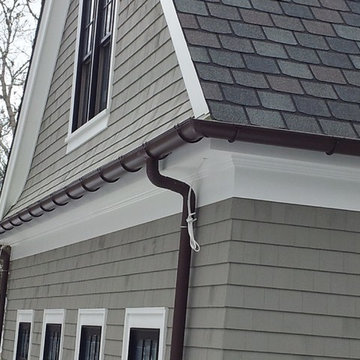Traditional Grey House Exterior Ideas and Designs
Refine by:
Budget
Sort by:Popular Today
141 - 160 of 26,171 photos
Item 1 of 3
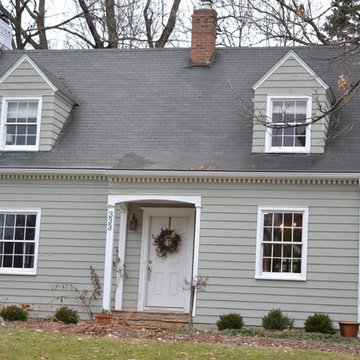
This is an example of a medium sized and gey traditional two floor house exterior in Other with concrete fibreboard cladding and a pitched roof.
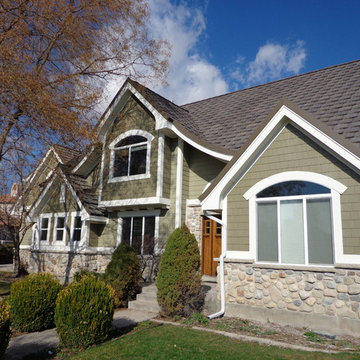
Green and medium sized classic two floor house exterior in Salt Lake City with mixed cladding.
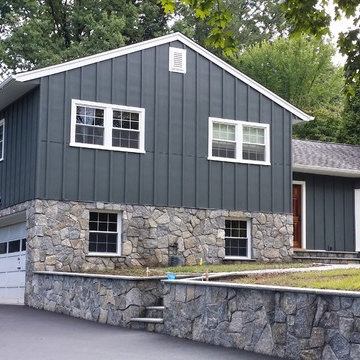
James Hardie Iron Grey Board and Batten siding with new stonework and entry door.
Inspiration for a medium sized and blue traditional two floor detached house in Bridgeport with concrete fibreboard cladding, a pitched roof and a shingle roof.
Inspiration for a medium sized and blue traditional two floor detached house in Bridgeport with concrete fibreboard cladding, a pitched roof and a shingle roof.
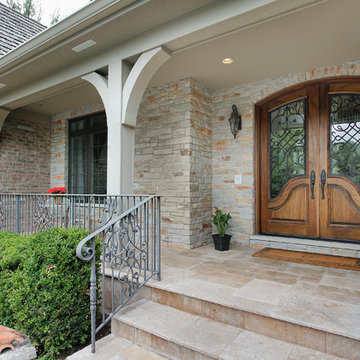
This 7200 sq. ft. Country French home was built in Riverwoods on a little over an acre lot. The exterior is brick, stone, and stucco. The garage doors and front door were custom built. Cedar shake roof, custom made cupola over garage.
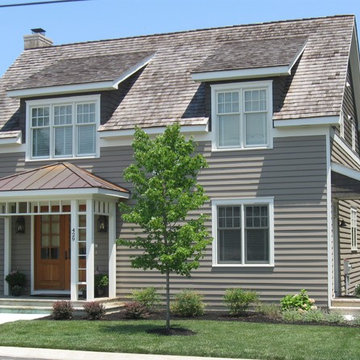
This is actually Phase-1 of a 2 phase process. A future Phase-2 will add another 2-story bedroom addition wing to the left in this picture to finish out the symmetrical design centered on the front door. The shed dormers are pushed forward and flush with the exterior wall to provide more floor space to the second floor.
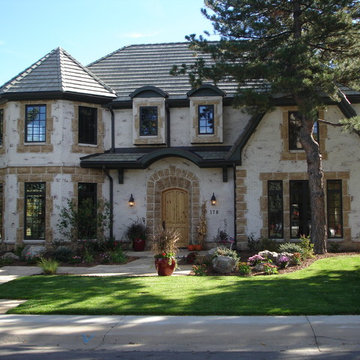
Design ideas for a white traditional two floor house exterior in Denver with a hip roof.
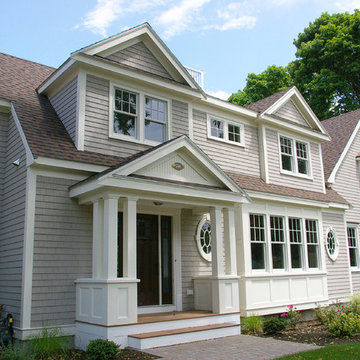
A traditional house in the sought after "minot" section of Scituate. This lot was very narrow, and the setbacks dictated the house be no more than 24' to 28" wide, yet it has an expansive feel.
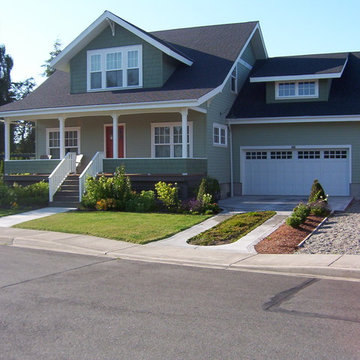
A new craftsman bungalow with historic charm.
This is an example of a traditional bungalow extension in Charlotte.
This is an example of a traditional bungalow extension in Charlotte.
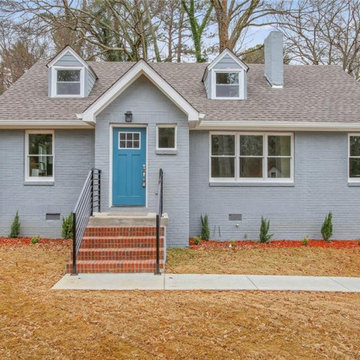
This is an example of a large and blue traditional two floor brick detached house in Atlanta with a pitched roof and a shingle roof.
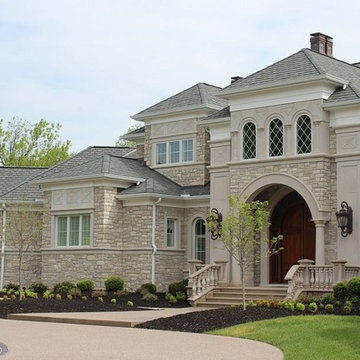
This expansive residential home showcases the Quarry Mill's Chalet natural tumbled thin stone veneer.
Design ideas for an expansive and beige classic two floor detached house in Other with stone cladding and a shingle roof.
Design ideas for an expansive and beige classic two floor detached house in Other with stone cladding and a shingle roof.
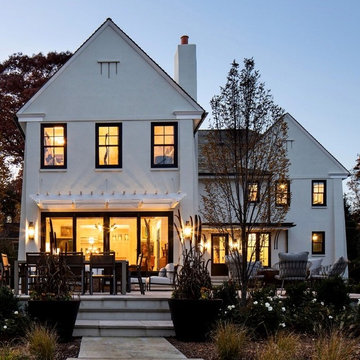
Rear elevation of new home construction. On the main street heading into Maplewood Village sat a home that was completely out of scale and did not exhibit the grandeur of the other homes surrounding it. When the home became available, our client seized the opportunity to create a home that is more in scale and character with the neighborhood. By creating a home with period details and traditional materials, this new home dovetails seamlessly into the the rhythm of the street while providing all the modern conveniences today's busy life demands.
Clawson Architects was pleased to work in collaboration with the owners to create a new home design that takes into account the context, period and scale of the adjacent homes without being a "replica". It recalls details from the English Arts and Crafts style. The stucco finish on the exterior is consistent with the stucco finish on one of the adjacent homes as well as others on the block.
Inspiration for a medium sized and gey classic detached house in New York with three floors, vinyl cladding, a pitched roof and a mixed material roof.
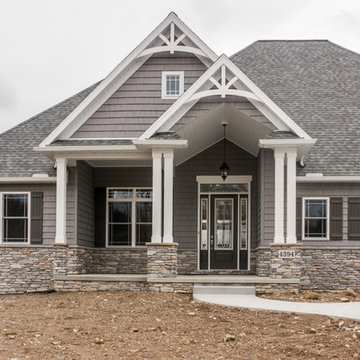
Gey traditional detached house in Cleveland with mixed cladding, a pitched roof and a shingle roof.
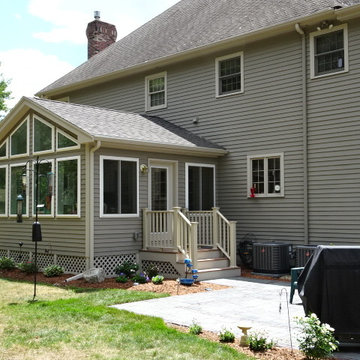
Photo of an expansive and gey traditional two floor house exterior in Boston with concrete fibreboard cladding and a half-hip roof.
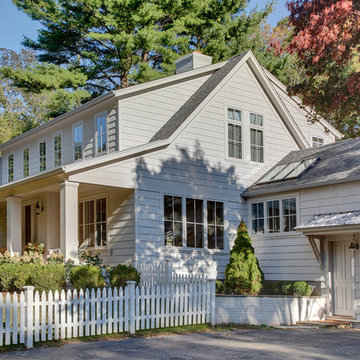
Inspiration for a medium sized and white traditional two floor house exterior in New York with wood cladding and a pitched roof.
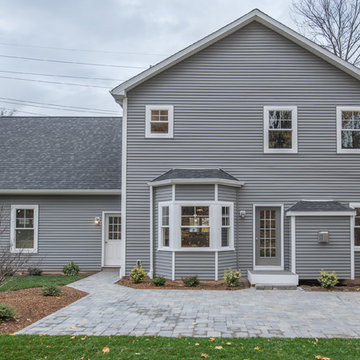
Photo of a medium sized and gey classic two floor house exterior in New York with vinyl cladding and a pitched roof.
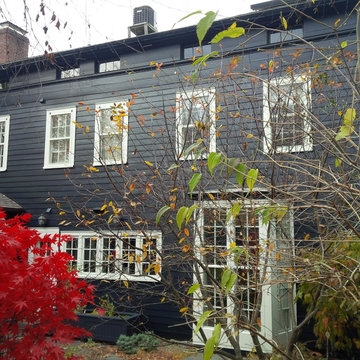
Kellogg's Painting
Kellogg's Painting" This Hudson, NY home had the exterior painted by the house painters at Kellogg's Painting.
Photo of a black traditional two floor house exterior in Boston with wood cladding.
Photo of a black traditional two floor house exterior in Boston with wood cladding.
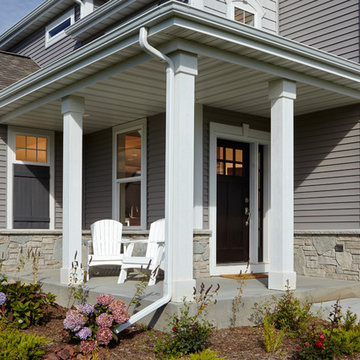
Inspiration for a medium sized and gey traditional two floor house exterior in Milwaukee with mixed cladding.
Traditional Grey House Exterior Ideas and Designs
8

