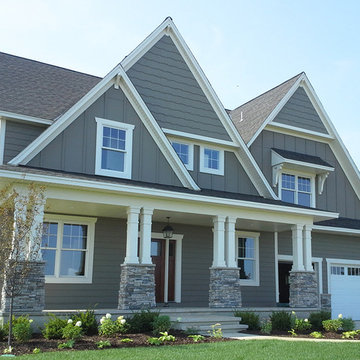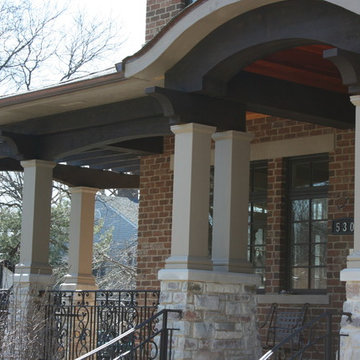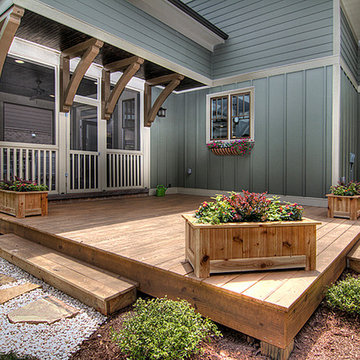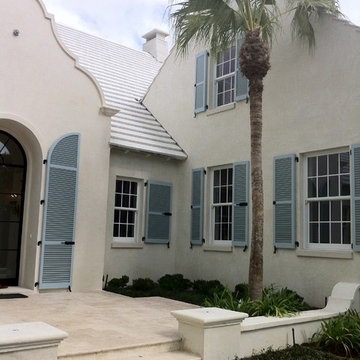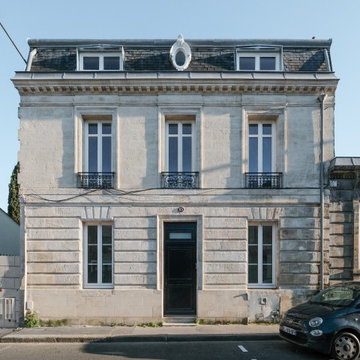Traditional Grey House Exterior Ideas and Designs
Refine by:
Budget
Sort by:Popular Today
61 - 80 of 26,171 photos
Item 1 of 3
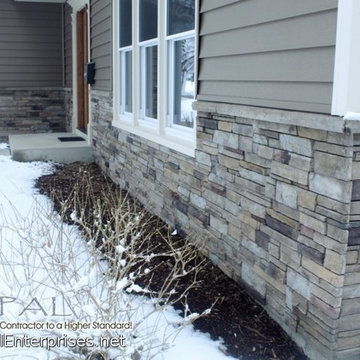
Rustic stone Siding & insulated vinyl siding in Naperville Illinois installed by Opal Enterprises.
Plus replacement windows with Alside Energy Star windows.
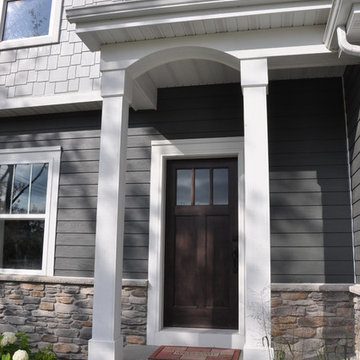
This is an example of a medium sized and gey classic two floor house exterior in Milwaukee with vinyl cladding.
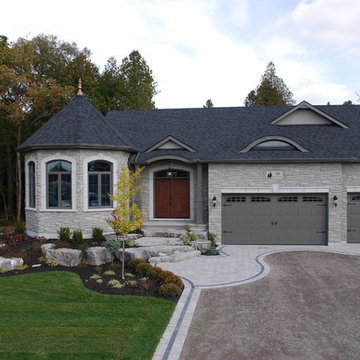
Design ideas for a medium sized and gey traditional bungalow house exterior in Toronto with stone cladding and a pitched roof.

Frontier Group; This low impact design includes a very small footprint (500 s.f.) that required minimal grading, preserving most of the vegetation and hardwood tress on the site. The home lives up to its name, blending softly into the hillside by use of curves, native stone, cedar shingles, and native landscaping. Outdoor rooms were created with covered porches and a terrace area carved out of the hillside. Inside, a loft-like interior includes clean, modern lines and ample windows to make the space uncluttered and spacious.
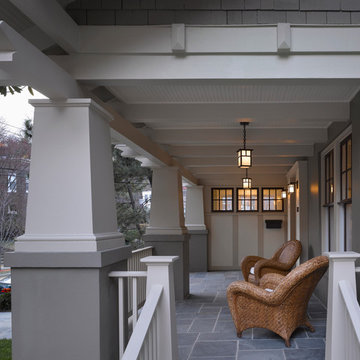
The Cleveland Park neighborhood of Washington, D.C boasts some of the most beautiful and well maintained bungalows of the late 19th century. Residential streets are distinguished by the most significant craftsman icon, the front porch.
Porter Street Bungalow was different. The stucco walls on the right and left side elevations were the first indication of an original bungalow form. Yet the swooping roof, so characteristic of the period, was terminated at the front by a first floor enclosure that had almost no penetrations and presented an unwelcoming face. Original timber beams buried within the enclosed mass provided the
only fenestration where they nudged through. The house,
known affectionately as ‘the bunker’, was in serious need of
a significant renovation and restoration.
A young couple purchased the house over 10 years ago as
a first home. As their family grew and professional lives
matured the inadequacies of the small rooms and out of date systems had to be addressed. The program called to significantly enlarge the house with a major new rear addition. The completed house had to fulfill all of the requirements of a modern house: a reconfigured larger living room, new shared kitchen and breakfast room and large family room on the first floor and three modified bedrooms and master suite on the second floor.
Front photo by Hoachlander Davis Photography.
All other photos by Prakash Patel.
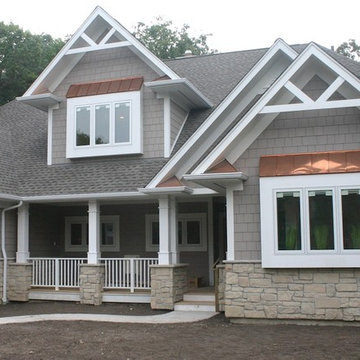
There comes a time when an existing home needs a bit of make over. The siding is faded or just needs replacement. It might also be the brick is rather dated. There are some amazing products that completely change the look of your home. We specialize in making and installing stone veneer and work with contractors installing Hardie Board and other brands of concrete based siding. Look at the many examples.
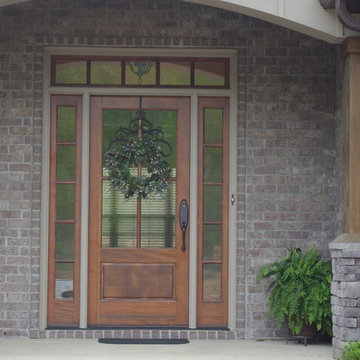
Laurel Grove Auburn, Al/Homeworks of Alabama Inc.,Brick, brick detail, classic, Column, Curb appeal, Front Door, glass front door, rustic, stained column, Stone, stone detail, wood front door,
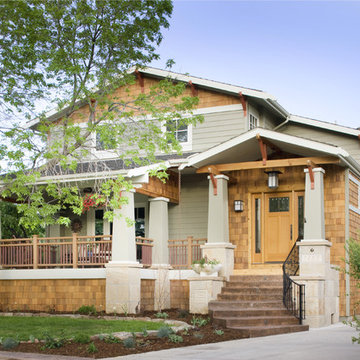
Craftsman transformation including front entry, porch, and period details
Photo of a classic house exterior in Denver with wood cladding.
Photo of a classic house exterior in Denver with wood cladding.

Inspiration for a small and gey traditional bungalow detached house in San Francisco with concrete fibreboard cladding, a pitched roof and a shingle roof.
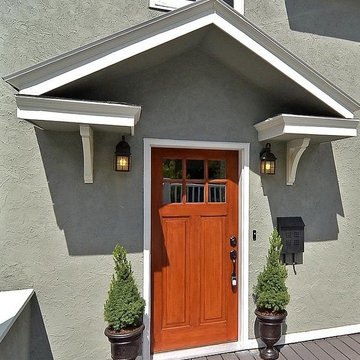
If I posted a photo of what this used to look like, you would not believe your eyes! It was the strangest thing I'd ever seen. I found the front door and frame on Craigslist for $300 and stained it. The urns were $20 or so at a Home Depot, but were a yellow color, so I spray painted them with an oil rubbed bronze indoor/outdoor paint. We built a portico to bring some attention and interest to the front door, and switched out the 80s lighting for some craftsman style lights.

This exterior showcases a beautiful blend of creamy white and taupe colors on brick. The color scheme exudes a timeless elegance, creating a sophisticated and inviting façade. One of the standout features is the striking angles on the roofline, adding a touch of architectural interest and modern flair to the design. The windows not only enhance the overall aesthetics but also offer picturesque views and a sense of openness.

Sometimes, there are moments in the remodeling experience that words cannot fully explain how amazing it can be.
This home in Quincy, MA 02169 is one of those moments for our team.
This now stunning colonial underwent one of the biggest transformations of the year. Previously, the home held its original cedar clapboards that since 1960 have rotted, cracked, peeled, and was an eyesore for the homeowners.
GorillaPlank™ Siding System featuring Everlast Composite Siding:
Color chosen:
- 7” Blue Spruce
- 4” PVC Trim
- Exterior Painting
- Prepped, pressure-washed, and painted foundation to match the siding color.
Leak-Proof Roof® System featuring Owens Corning Asphalt Shingles:
Color chosen:
- Estate Gray TruDefinition® Duration asphalt shingles
- 5” Seamless White Aluminum Gutters
Marvin Elevate Windows
Color chosen:
- Stone White
Window Styles:
- Double-Hung windows
- 3-Lite Slider windows
- Casements windows
Marvin Essentials Sliding Patio Door
Color chosen:
Stone White
Provia Signet Fiberglass Entry Door
Color chosen:
- Mahogany (exterior)
- Mountain Berry (interior)
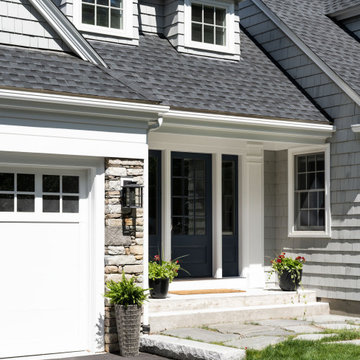
We designed and built a 2-story, 2-stall garage addition on this Cape Cod style home in Westwood, MA. We removed the former breezeway and single-story, 2-stall garage and replaced it with a beautiful and functional design. We replaced the breezeway (which did not connect the garage and house) with a mudroom filled with space and storage (and a powder room) as well as the 2-stall garage and a main suite above. The main suite includes a large bedroom, walk-in closest (hint - those two small dormers you see) and a large main bathroom. Back on the first floor, we relocated a bathroom, renovated the kitchen and above all, improved form, flow and function between spaces. Our team also replaced the deck which offers a perfect combination of indoor/outdoor living.
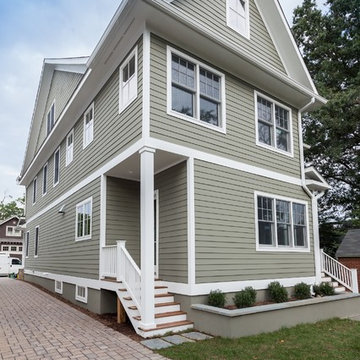
Design ideas for a green classic detached house in DC Metro with three floors, concrete fibreboard cladding and a shingle roof.
Traditional Grey House Exterior Ideas and Designs
4
