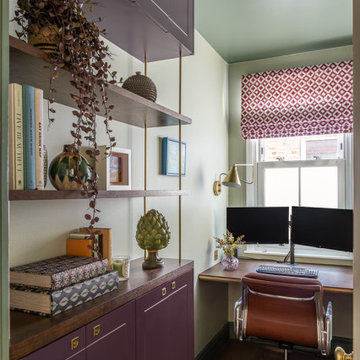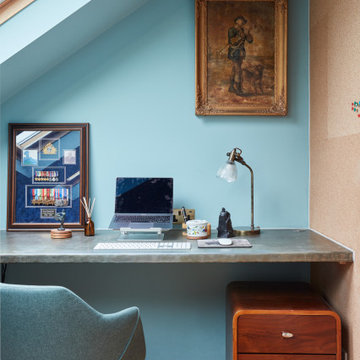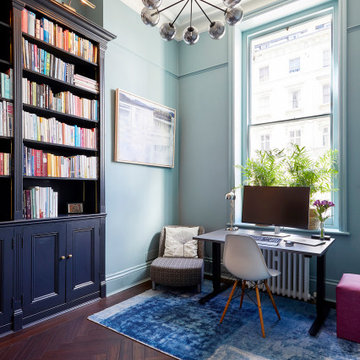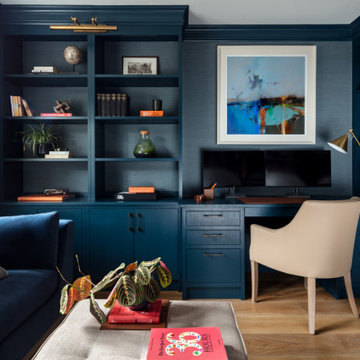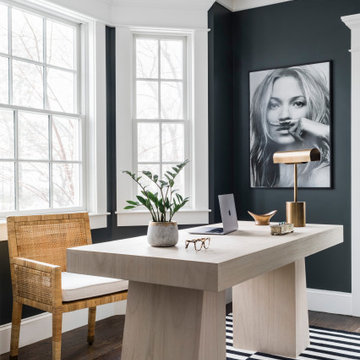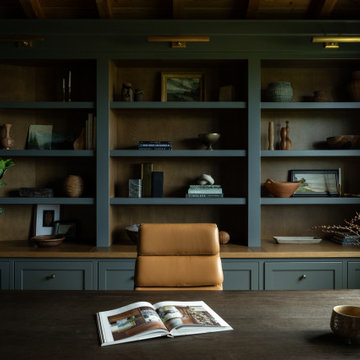Traditional Home Office Ideas and Designs
Refine by:
Budget
Sort by:Popular Today
21 - 40 of 100,114 photos
Item 1 of 5
Find the right local pro for your project

Kath & Keith Photography
This is an example of a medium sized classic study in Boston with dark hardwood flooring, a built-in desk, grey walls and no fireplace.
This is an example of a medium sized classic study in Boston with dark hardwood flooring, a built-in desk, grey walls and no fireplace.
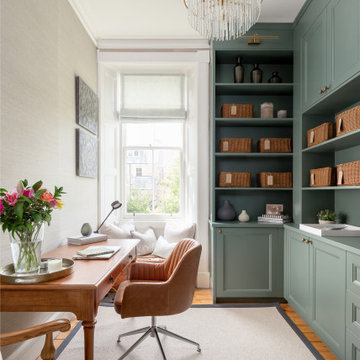
This former bedroom was transformed into a stunning home office with the aim of creating a serene, calm, practical but sophisticated room to work in with ample storage. Bespoke cabinetry was designed and painted in a smoky green hue to provide a sense of calm with the surrounding walls papered in a gorgeous textured soft taupe grasscloth wallpaper. The units also conceal a large A3 printer which pulls out when needed! All in all a beautifully executed design and a much better use of space.

Warm and inviting this new construction home, by New Orleans Architect Al Jones, and interior design by Bradshaw Designs, lives as if it's been there for decades. Charming details provide a rich patina. The old Chicago brick walls, the white slurried brick walls, old ceiling beams, and deep green paint colors, all add up to a house filled with comfort and charm for this dear family.
Lead Designer: Crystal Romero; Designer: Morgan McCabe; Photographer: Stephen Karlisch; Photo Stylist: Melanie McKinley.

Ed Ritger Photography
Photo of a traditional study in San Francisco with a built-in desk, grey walls, medium hardwood flooring and brown floors.
Photo of a traditional study in San Francisco with a built-in desk, grey walls, medium hardwood flooring and brown floors.

This study off the kitchen acts as a control center for the family. Kids work on computers in open spaces, not in their rooms. Green linoleum covers the desk for a durable and cleanable surface. The cabinets were custom built for the space. The chairs are from Overstock.com. photo: David Duncan Livingston

Design ideas for a medium sized traditional home office in Charleston with white walls, dark hardwood flooring, a built-in desk and brown floors.

The home office is used daily for this executive who works remotely. Everything was thoughtfully designed for the needs - a drink refrigerator and file drawers are built into the wall cabinetry; various lighting options, grass cloth wallpaper, swivel chairs and a wall-mounted tv

Inspiration for a medium sized classic study in Other with beige walls, porcelain flooring, no fireplace, a built-in desk and brown floors.

Design ideas for a classic home office in Chicago with grey walls, dark hardwood flooring, a freestanding desk, brown floors and wainscoting.

A home office off the kitchen can be concealed with a pocket door. Gray-painted maple Wood-Mode cabinetry complements the kitchen finishes but makes the space unique.
**Project Overview**
A small, quiet, efficient office space for one that is perfect for sorting mail and paying bills. Though small it has a great deal of natural light and views out the front of the house of the lush landscaping and wildlife. A pocket door makes the office disappear when it's time to entertain.
**What Makes This Project Unique?**
Small yet incredibly functional, this desk space is a comfortable, quiet place to catch up on home management tasks. Filled with natural light and offering a view of lush landscaping, the compact space is light and airy. To keep it from feeling cramped or crowded, we complemented warm gray-painted maple cabinetry with light countertops and tile. Taller ceilings allow ample storage, including full-height open storage, to manage all of the papers, files and extras that find their way into the home.
**Design Challenges**
While the office was intentionally designed into a tiny nook off the kitchen and pantry, we didn't want it to feel small for the people using it. By keeping the color palette light, taking cabinetry to the ceiling, incorporating open storage and maximizing natural light, the space feels cozy, and larger than it actually is.
Photo by MIke Kaskel.
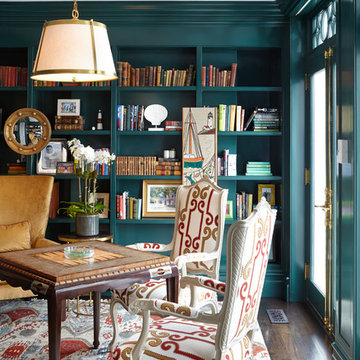
Design ideas for a classic study in New York with green walls, dark hardwood flooring and a freestanding desk.

Inspiration for a classic home office in Baltimore with beige walls, dark hardwood flooring, a built-in desk, brown floors and wallpapered walls.

The family living in this shingled roofed home on the Peninsula loves color and pattern. At the heart of the two-story house, we created a library with high gloss lapis blue walls. The tête-à-tête provides an inviting place for the couple to read while their children play games at the antique card table. As a counterpoint, the open planned family, dining room, and kitchen have white walls. We selected a deep aubergine for the kitchen cabinetry. In the tranquil master suite, we layered celadon and sky blue while the daughters' room features pink, purple, and citrine.
Traditional Home Office Ideas and Designs

Brian McWeeney
This is an example of a classic study in Dallas with white walls, concrete flooring, a built-in desk and grey floors.
This is an example of a classic study in Dallas with white walls, concrete flooring, a built-in desk and grey floors.
2
