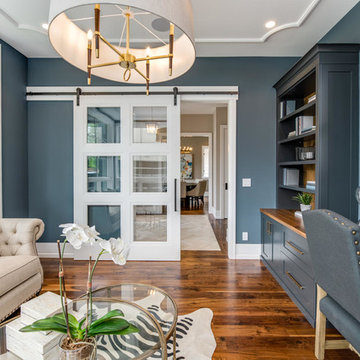Traditional Home Office Ideas and Designs
Refine by:
Budget
Sort by:Popular Today
181 - 200 of 100,108 photos
Item 1 of 5
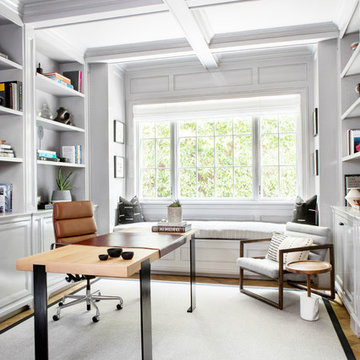
Design ideas for a large classic study in New York with grey walls, a freestanding desk, medium hardwood flooring and brown floors.
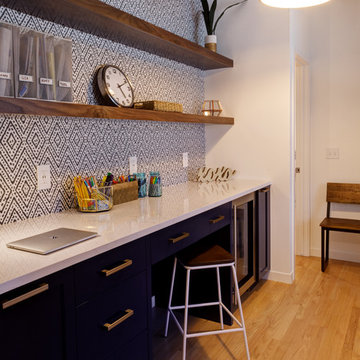
This cheerful home office serves as the command center for processing online orders and packages, doing art projects, and taking care of bill paying, homework etc. It's possible having a built-in beverage fridge might increase productivity and creativity. Photo by SMHerrick Photography.

Inspiration for a medium sized classic home office in Chicago with green walls, medium hardwood flooring, a freestanding desk and brown floors.
Find the right local pro for your project
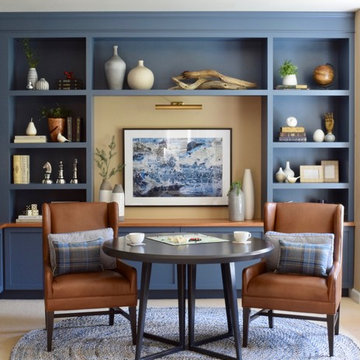
Maple & Plum
Design ideas for a traditional home office in Seattle with a reading nook, beige walls, carpet, a built-in desk and beige floors.
Design ideas for a traditional home office in Seattle with a reading nook, beige walls, carpet, a built-in desk and beige floors.
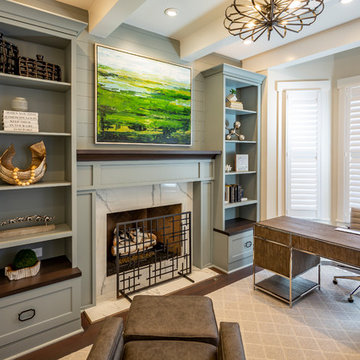
Photo of a medium sized traditional study in Cincinnati with grey walls, medium hardwood flooring, a standard fireplace, a stone fireplace surround, a freestanding desk and brown floors.
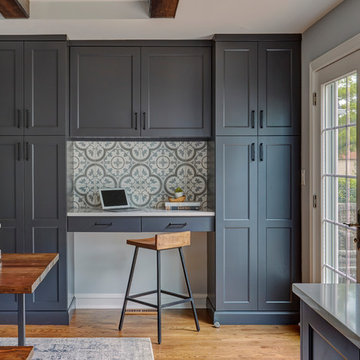
Small traditional home office in Chicago with medium hardwood flooring and a built-in desk.
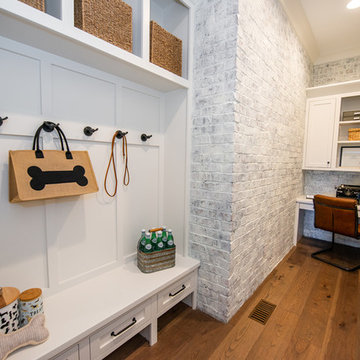
Photo by Eric Honeycutt
This is an example of a traditional home office in Raleigh with white walls, medium hardwood flooring and a built-in desk.
This is an example of a traditional home office in Raleigh with white walls, medium hardwood flooring and a built-in desk.
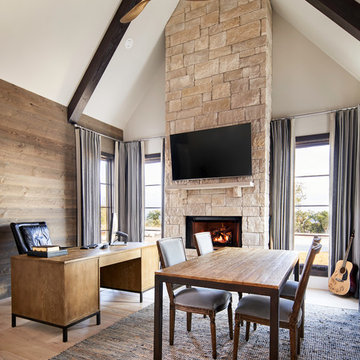
Traditional home office in Austin with grey walls, light hardwood flooring, a standard fireplace, a stone fireplace surround and a freestanding desk.
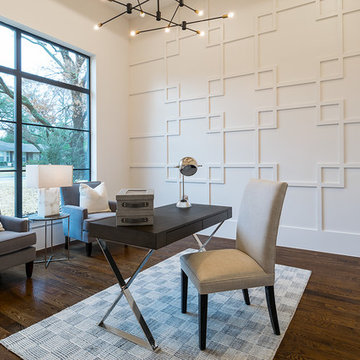
Matrix Tours
Traditional study in Dallas with white walls, dark hardwood flooring, a freestanding desk and brown floors.
Traditional study in Dallas with white walls, dark hardwood flooring, a freestanding desk and brown floors.

Free ebook, Creating the Ideal Kitchen. DOWNLOAD NOW
Collaborations with builders on new construction is a favorite part of my job. I love seeing a house go up from the blueprints to the end of the build. It is always a journey filled with a thousand decisions, some creative on-the-spot thinking and yes, usually a few stressful moments. This Naperville project was a collaboration with a local builder and architect. The Kitchen Studio collaborated by completing the cabinetry design and final layout for the entire home.
Around the corner is the home office that is painted a custom color to match the cabinetry. The wall of cabinetry along the back of the room features a roll out printer cabinet, along with drawers and open shelving for books and display. We are pretty sure a lot of work must get done in here with all these handy features!
If you are building a new home, The Kitchen Studio can offer expert help to make the most of your new construction home. We provide the expertise needed to ensure that you are getting the most of your investment when it comes to cabinetry, design and storage solutions. Give us a call if you would like to find out more!
Designed by: Susan Klimala, CKBD
Builder: Hampton Homes
Photography by: Michael Alan Kaskel
For more information on kitchen and bath design ideas go to: www.kitchenstudio-ge.com

Photography by Michael J. Lee
Inspiration for a medium sized classic home office in Boston with white walls, a built-in desk, a reading nook and dark hardwood flooring.
Inspiration for a medium sized classic home office in Boston with white walls, a built-in desk, a reading nook and dark hardwood flooring.
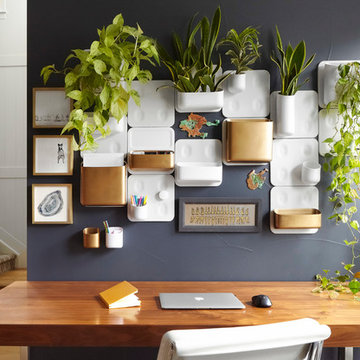
Mid-Century Modern and Eclectic Home Office, Photo by Susie Brenner Photography
Design ideas for a large classic study in Denver with no fireplace, a freestanding desk and blue walls.
Design ideas for a large classic study in Denver with no fireplace, a freestanding desk and blue walls.
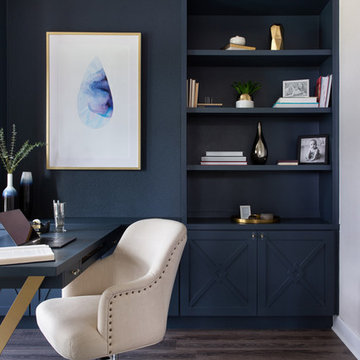
Rich colors, minimalist lines, and plenty of natural materials were implemented to this Austin home.
Project designed by Sara Barney’s Austin interior design studio BANDD DESIGN. They serve the entire Austin area and its surrounding towns, with an emphasis on Round Rock, Lake Travis, West Lake Hills, and Tarrytown.
For more about BANDD DESIGN, click here: https://bandddesign.com/
To learn more about this project, click here: https://bandddesign.com/dripping-springs-family-retreat/

Photo of a classic home office in Chicago with grey walls, dark hardwood flooring, no fireplace, a built-in desk and brown floors.

French Manor
Mission Hills, Kansas
This new Country French Manor style house is located on a one-acre site in Mission Hills, Kansas.
Our design is a traditional 2-story center hall plan with the primary living areas on the first floor, placing the formal living and dining rooms to the front of the house and the informal breakfast and family rooms to the rear with direct access to the brick paved courtyard terrace and pool.
The exterior building materials include oversized hand-made brick with cut limestone window sills and door surrounds and a sawn cedar shingle roofing. The Country French style of the interior of the house is detailed using traditional materials such as handmade terra cotta tile flooring, oak flooring in a herringbone pattern, reclaimed antique hand-hewn wood beams, style and rail wall paneling, Venetian plaster, and handmade iron stair railings.
Interior Design: By Owner
General Contractor: Robert Montgomery Homes, Inc., Leawood, Kansas
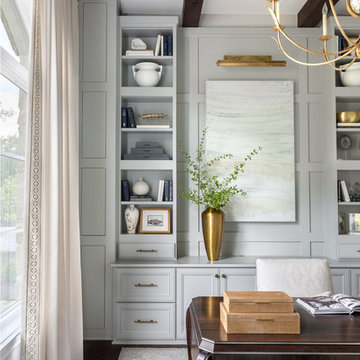
Reagen Taylor Photography
Photo of a large classic study in Austin with grey walls, dark hardwood flooring, no fireplace and a freestanding desk.
Photo of a large classic study in Austin with grey walls, dark hardwood flooring, no fireplace and a freestanding desk.
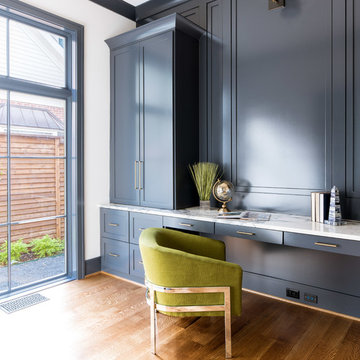
Costa Christ Media
Classic study in Dallas with white walls, medium hardwood flooring and a built-in desk.
Classic study in Dallas with white walls, medium hardwood flooring and a built-in desk.
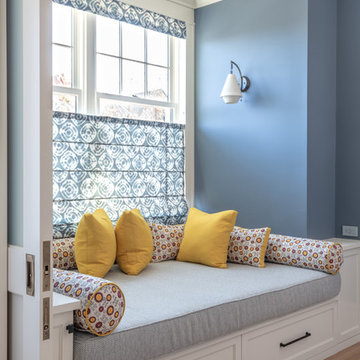
Ed Ritger Photography
This is an example of a traditional study in San Francisco with blue walls, light hardwood flooring and a built-in desk.
This is an example of a traditional study in San Francisco with blue walls, light hardwood flooring and a built-in desk.
Traditional Home Office Ideas and Designs
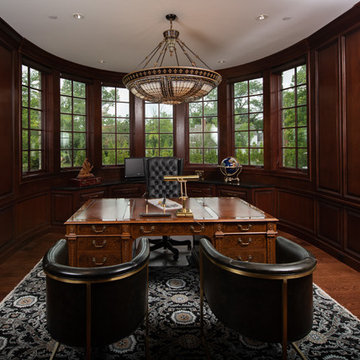
Study with eclectic fixtures and furnishings
This is an example of a large traditional study in Chicago with brown walls, no fireplace, a freestanding desk, brown floors and dark hardwood flooring.
This is an example of a large traditional study in Chicago with brown walls, no fireplace, a freestanding desk, brown floors and dark hardwood flooring.
10
