Traditional House Exterior with a Grey Roof Ideas and Designs
Refine by:
Budget
Sort by:Popular Today
161 - 180 of 4,203 photos
Item 1 of 3

This project found its inspiration in the original lines of the home, built in the early 20th century, and consisted of a new garage with bonus room/office and driveway, rear addition with great room, new kitchen, new powder room, new mudroom, new laundry room and finished basement, new paint scheme interior and exterior, and a rear porch and patio.
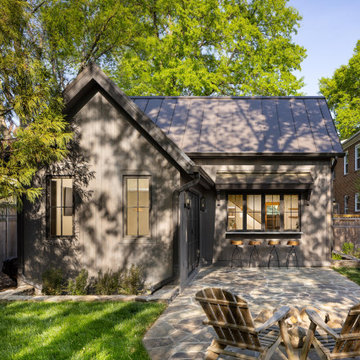
Photo of a small and gey classic tiny house in DC Metro with wood cladding, a metal roof and a grey roof.
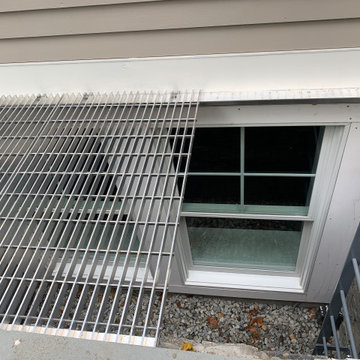
In order to gain more natural light in the basement and provide emergency egress, we constructed light wells with fixed ladder and lightweight removable aluminum grating. The insides of the light wells are faced with rock and are illuminated at night.
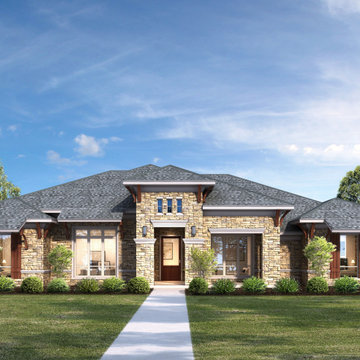
This is an example of a white classic detached house in Dallas with stone cladding and a grey roof.
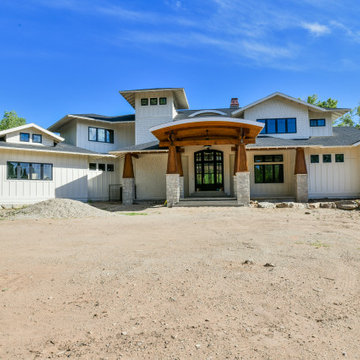
Front view of Spring Branch. View House Plan THD-1132: https://www.thehousedesigners.com/plan/spring-branch-1132/
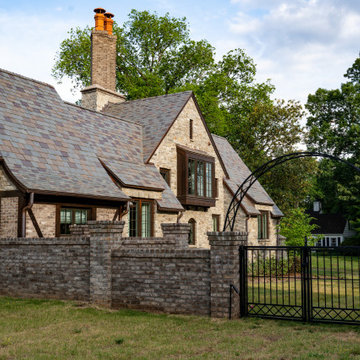
Inspiration for an expansive and beige classic two floor detached house in Other with stone cladding, a tiled roof and a grey roof.
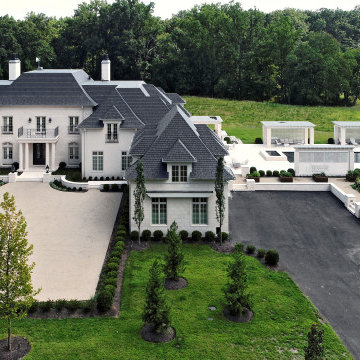
Inspiration for an expansive and white traditional detached house in DC Metro with four floors, stone cladding, a pitched roof, a shingle roof and a grey roof.
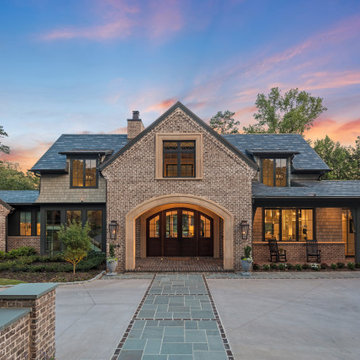
Large and beige classic two floor detached house in Other with mixed cladding, a pitched roof, a mixed material roof, a grey roof and shingles.
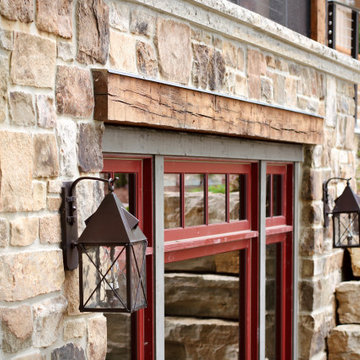
Large and beige classic two floor detached house in Milwaukee with wood cladding, a pitched roof, a shingle roof, a grey roof and board and batten cladding.
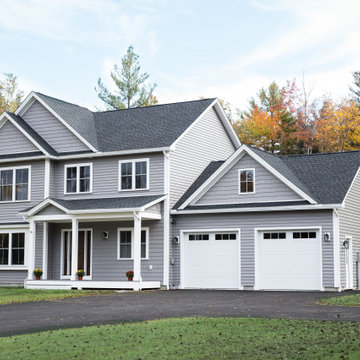
Design ideas for a medium sized and gey traditional two floor detached house in Boston with vinyl cladding, a pitched roof, a shingle roof, a grey roof and shingles.
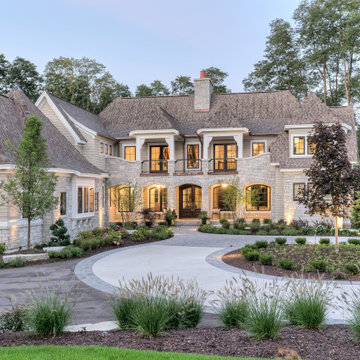
This is an example of a large and beige traditional two floor detached house in Grand Rapids with mixed cladding, a pitched roof, a shingle roof and a grey roof.
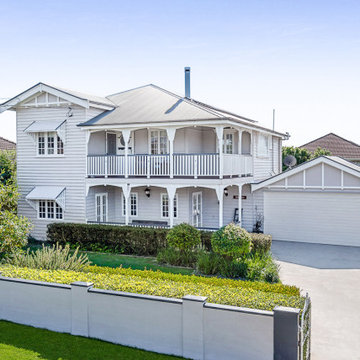
Traditional Queenslander Facade
Photo of a large and beige classic two floor detached house with wood cladding, a pitched roof, a metal roof, a grey roof and board and batten cladding.
Photo of a large and beige classic two floor detached house with wood cladding, a pitched roof, a metal roof, a grey roof and board and batten cladding.
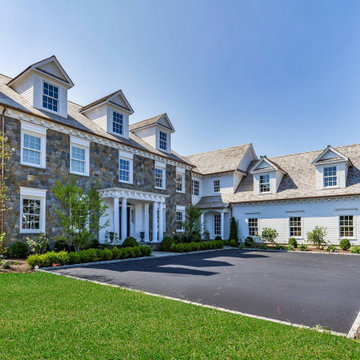
Inspiration for a multi-coloured traditional two floor detached house in New York with mixed cladding, a pitched roof, a shingle roof and a grey roof.
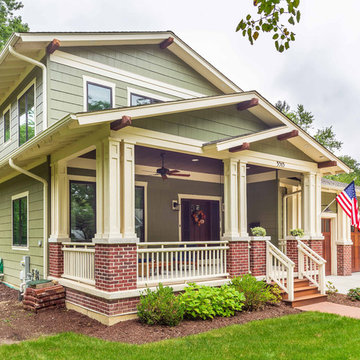
Front elevation, highlighting double-gable entry at the front porch with double-column detail at the porch and garage. Exposed rafter tails and cedar brackets are shown, along with gooseneck vintage-style fixtures at the garage doors. Front porch is finished with tongue and groove paneling, recessed lights and ceiling fan.
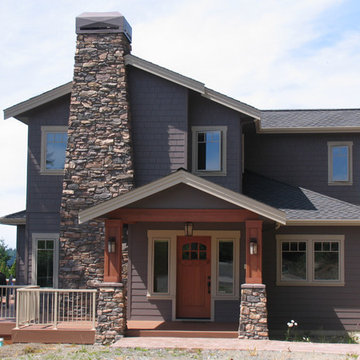
Like a rock. With a view. Stone and natural wood craftsman details pop against the warm neutral siding that helps balance the cold northwest coast. New construction feels like forever home.
Exterior Paint Colors & Photo: Renee Adsitt / ColorWhiz Architectural Color Consulting
Project: Cribbs Construction / Bellingham

Sam Holland
Large and gey traditional detached house in Charleston with three floors, wood cladding, a pitched roof, a shingle roof and a grey roof.
Large and gey traditional detached house in Charleston with three floors, wood cladding, a pitched roof, a shingle roof and a grey roof.
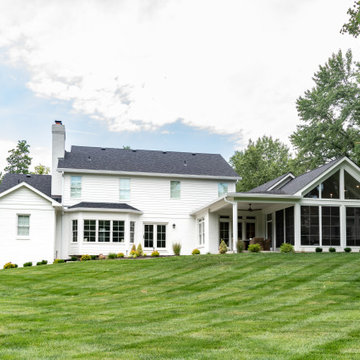
Large and white classic two floor detached house in St Louis with a shingle roof and a grey roof.
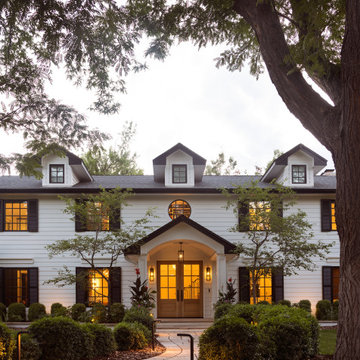
White traditional two floor detached house in Denver with a pitched roof, a shingle roof, a grey roof and shiplap cladding.
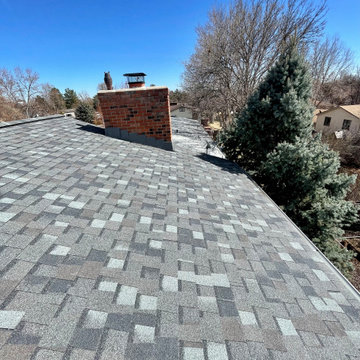
Our latest roof replacement in Longmont. This roof was replaced due to old age. The homeowner chose CertainTeed Northgate Class IV Impact Resistant asphalt shingles in the color Georgetown Gray. She now gets a discount on her insurance premium for having Class IV Shingles. We also did a little gutter work for this homeowner, moving a downspout and adding two extensions to downspouts that did not have them so that water will now flow away from the foundation.
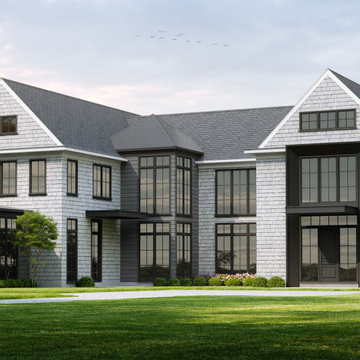
House 3D Render
Inspiration for a white traditional two floor brick detached house in Philadelphia with a metal roof, a grey roof and board and batten cladding.
Inspiration for a white traditional two floor brick detached house in Philadelphia with a metal roof, a grey roof and board and batten cladding.
Traditional House Exterior with a Grey Roof Ideas and Designs
9