Traditional House Exterior with Three Floors Ideas and Designs
Refine by:
Budget
Sort by:Popular Today
161 - 180 of 22,975 photos
Item 1 of 3
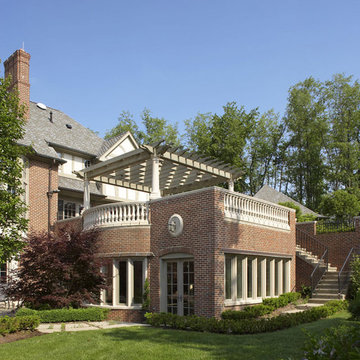
This home is in a rural area. The client was wanting a home reminiscent of those built by the auto barons of Detroit decades before. The home focuses on a nature area enhanced and expanded as part of this property development. The water feature, with its surrounding woodland and wetland areas, supports wild life species and was a significant part of the focus for our design. We orientated all primary living areas to allow for sight lines to the water feature. This included developing an underground pool room where its only windows looked over the water while the room itself was depressed below grade, ensuring that it would not block the views from other areas of the home. The underground room for the pool was constructed of cast-in-place architectural grade concrete arches intended to become the decorative finish inside the room. An elevated exterior patio sits as an entertaining area above this room while the rear yard lawn conceals the remainder of its imposing size. A skylight through the grass is the only hint at what lies below.
Great care was taken to locate the home on a small open space on the property overlooking the natural area and anticipated water feature. We nestled the home into the clearing between existing trees and along the edge of a natural slope which enhanced the design potential and functional options needed for the home. The style of the home not only fits the requirements of an owner with a desire for a very traditional mid-western estate house, but also its location amongst other rural estate lots. The development is in an area dotted with large homes amongst small orchards, small farms, and rolling woodlands. Materials for this home are a mixture of clay brick and limestone for the exterior walls. Both materials are readily available and sourced from the local area. We used locally sourced northern oak wood for the interior trim. The black cherry trees that were removed were utilized as hardwood flooring for the home we designed next door.
Mechanical systems were carefully designed to obtain a high level of efficiency. The pool room has a separate, and rather unique, heating system. The heat recovered as part of the dehumidification and cooling process is re-directed to maintain the water temperature in the pool. This process allows what would have been wasted heat energy to be re-captured and utilized. We carefully designed this system as a negative pressure room to control both humidity and ensure that odors from the pool would not be detectable in the house. The underground character of the pool room also allowed it to be highly insulated and sealed for high energy efficiency. The disadvantage was a sacrifice on natural day lighting around the entire room. A commercial skylight, with reflective coatings, was added through the lawn-covered roof. The skylight added a lot of natural daylight and was a natural chase to recover warm humid air and supply new cooled and dehumidified air back into the enclosed space below. Landscaping was restored with primarily native plant and tree materials, which required little long term maintenance. The dedicated nature area is thriving with more wildlife than originally on site when the property was undeveloped. It is rare to be on site and to not see numerous wild turkey, white tail deer, waterfowl and small animals native to the area. This home provides a good example of how the needs of a luxury estate style home can nestle comfortably into an existing environment and ensure that the natural setting is not only maintained but protected for future generations.

This is an example of a large and blue classic detached house in Other with three floors, mixed cladding, a hip roof and a shingle roof.
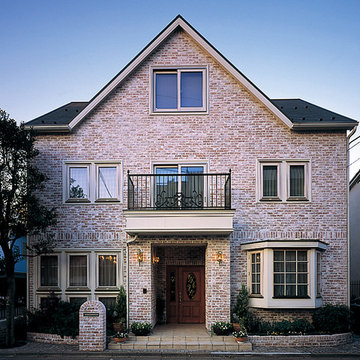
キャン’エンタープライゼズ(CAN'BRICK - STANDARD)
This is an example of a traditional brick detached house in Other with three floors, a pink house and a pitched roof.
This is an example of a traditional brick detached house in Other with three floors, a pink house and a pitched roof.

Rénovation de toutes les menuiseries extérieures ( fenêtres et portes) d'une maison tourangelle.
This is an example of a medium sized and beige classic detached house in Angers with three floors and a grey roof.
This is an example of a medium sized and beige classic detached house in Angers with three floors and a grey roof.

Check out this incredible backyard space. A complete outdoor kitchen and dining space made perfect for entertainment. This backyard is a private outdoor escape with three separate areas of living. Trees around enclose the yard and we custom selected a beautiful fountain centrepiece.
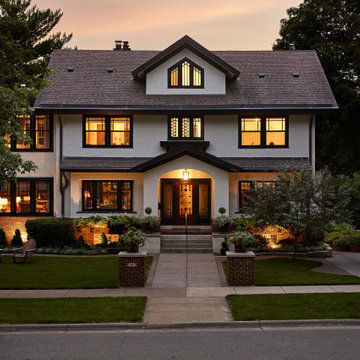
The homeowners loved the character of their 100-year-old home near Lake Harriet, but the original layout no longer supported their busy family’s modern lifestyle. When they contacted the architect, they had a simple request: remodel our master closet. This evolved into a complete home renovation that took three-years of meticulous planning and tactical construction. The completed home demonstrates the overall goal of the remodel: historic inspiration with modern luxuries.
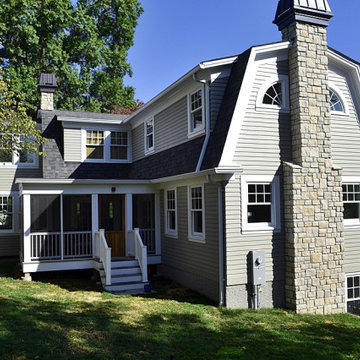
We added a 3 story addition to this 1920's Dutch colonial style home. The addition consisted of an unfinished basement/future playroom, a main floor kitchen and family room and a master suite above. We also added a screened porch with double french doors that became the transition between the existing living room, the new kitchen addition and the backyard. We matched the interior and exterior details of the original home to create a seamless addition.
Photos- Chris Marshall & Sole Van Emden

Expansive home featuring combination Mountain Stone brick and Arriscraft Citadel® Iron Mountain stone. Additional accents include ARRIS-cast Cafe and browns sills. Mortar used is Light Buff.
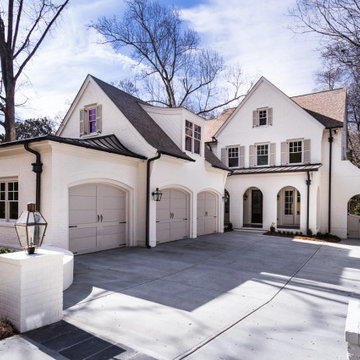
Transitional Craftsman style home featuring French Quarter Series on garage & entry columns.
Design ideas for a large and white classic brick detached house in New Orleans with three floors and a shingle roof.
Design ideas for a large and white classic brick detached house in New Orleans with three floors and a shingle roof.
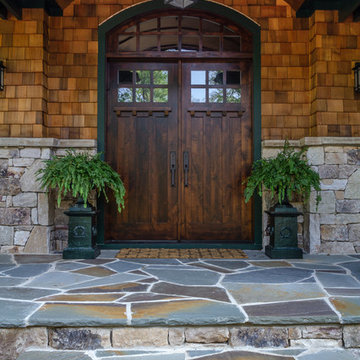
Immaculate Lake Norman, North Carolina home built by Passarelli Custom Homes. Tons of details and superb craftsmanship put into this waterfront home. All images by Nedoff Fotography
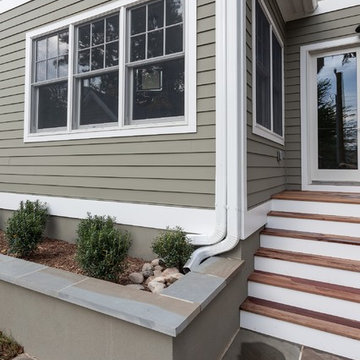
Design ideas for a green traditional detached house in DC Metro with three floors, concrete fibreboard cladding and a shingle roof.

地下室付き煉瓦の家
Inspiration for a medium sized and brown classic brick detached house in Yokohama with three floors, a hip roof and a mixed material roof.
Inspiration for a medium sized and brown classic brick detached house in Yokohama with three floors, a hip roof and a mixed material roof.
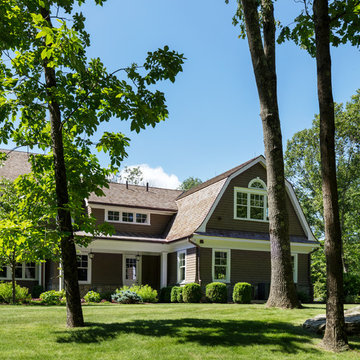
Tim Lenz Photography
Design ideas for an expansive and brown traditional detached house in New York with three floors, wood cladding, a mansard roof and a shingle roof.
Design ideas for an expansive and brown traditional detached house in New York with three floors, wood cladding, a mansard roof and a shingle roof.
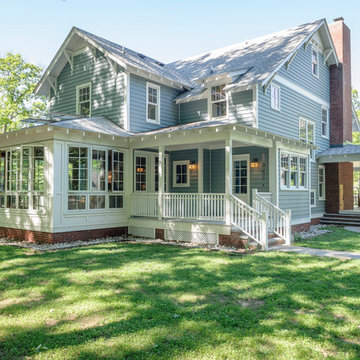
This is an example of a medium sized and blue classic detached house in DC Metro with three floors, mixed cladding, a pitched roof and a shingle roof.
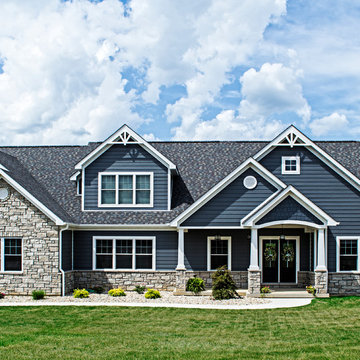
Becky Hollerbach
Inspiration for a large and gey traditional detached house in St Louis with three floors, wood cladding, a pitched roof and a shingle roof.
Inspiration for a large and gey traditional detached house in St Louis with three floors, wood cladding, a pitched roof and a shingle roof.
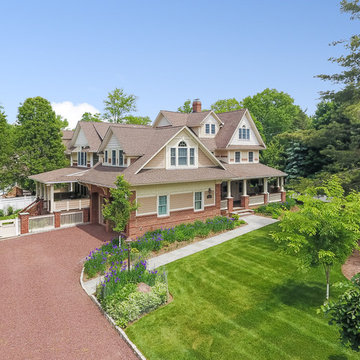
Aerial View of this Turn of the Century home.
Photos by Kevin
Photo of an expansive and multi-coloured traditional detached house in New York with three floors, mixed cladding, a pitched roof and a shingle roof.
Photo of an expansive and multi-coloured traditional detached house in New York with three floors, mixed cladding, a pitched roof and a shingle roof.
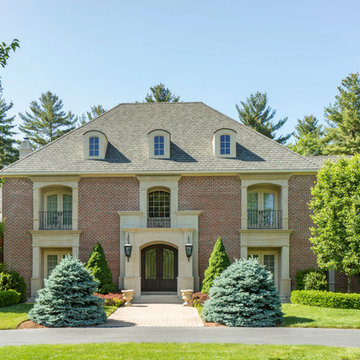
Photo of a red traditional brick detached house in Phoenix with three floors, a hip roof and a shingle roof.
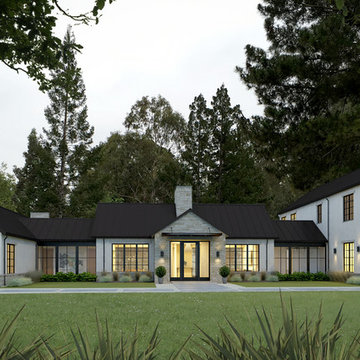
This is an example of an expansive and white classic detached house in San Francisco with three floors, a pitched roof and a metal roof.
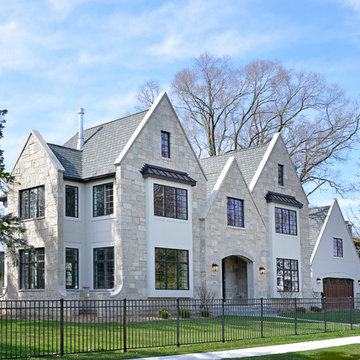
Expansive and beige classic detached house in Chicago with three floors, stone cladding and a shingle roof.
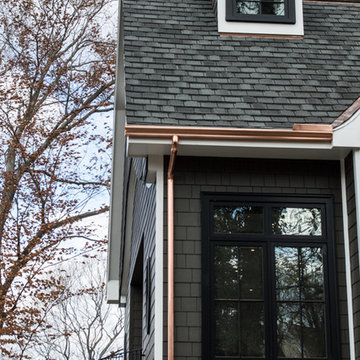
Design ideas for a medium sized and gey classic house exterior in Orange County with three floors, mixed cladding and a mansard roof.
Traditional House Exterior with Three Floors Ideas and Designs
9