Traditional Living Room with a Drop Ceiling Ideas and Designs
Refine by:
Budget
Sort by:Popular Today
21 - 40 of 1,147 photos
Item 1 of 3
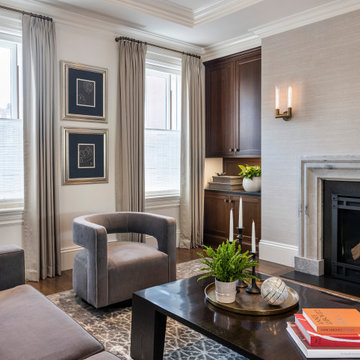
Elegant living room in open-concept entertaining level. Gas-fired fireplace with custom stone surround. Grey and dark hardwood furnishings to match grey walls and dark hardwood built-ins. Antique brass sconces and hardware.
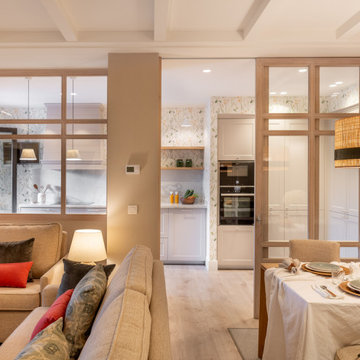
Reforma integral Sube Interiorismo www.subeinteriorismo.com
Biderbost Photo
This is an example of a medium sized traditional open plan living room in Bilbao with a reading nook, grey walls, laminate floors, no fireplace, brown floors, a drop ceiling and wallpapered walls.
This is an example of a medium sized traditional open plan living room in Bilbao with a reading nook, grey walls, laminate floors, no fireplace, brown floors, a drop ceiling and wallpapered walls.
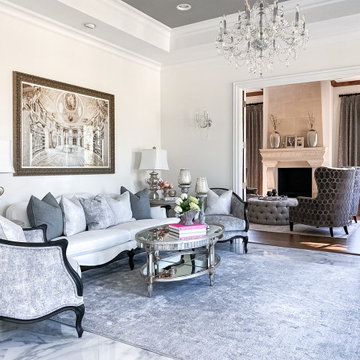
As you walk through the front doors of this Modern Day French Chateau, you are immediately greeted with fresh and airy spaces with vast hallways, tall ceilings, and windows. Specialty moldings and trim, along with the curated selections of luxury fabrics and custom furnishings, drapery, and beddings, create the perfect mixture of French elegance.
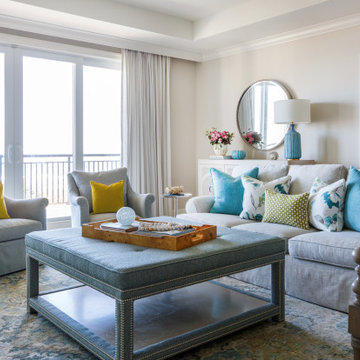
Neutral upholstery with pops of color.
Jessie Preza Photography
This is an example of a classic living room in Jacksonville with beige walls, porcelain flooring, beige floors and a drop ceiling.
This is an example of a classic living room in Jacksonville with beige walls, porcelain flooring, beige floors and a drop ceiling.

Our newest model home - the Avalon by J. Michael Fine Homes is now open in Twin Rivers Subdivision - Parrish FL
visit www.JMichaelFineHomes.com for all photos.
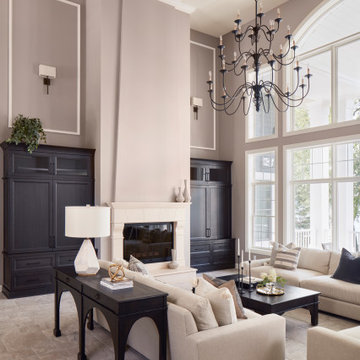
Photo Credit - David Bader
Inspiration for a medium sized traditional formal open plan living room in Milwaukee with purple walls, carpet, a standard fireplace, a stone fireplace surround, no tv, beige floors and a drop ceiling.
Inspiration for a medium sized traditional formal open plan living room in Milwaukee with purple walls, carpet, a standard fireplace, a stone fireplace surround, no tv, beige floors and a drop ceiling.
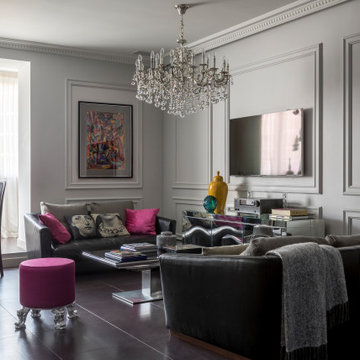
This is an example of a large classic grey and white open plan living room feature wall in Moscow with grey walls, porcelain flooring, no fireplace, a wall mounted tv, purple floors and a drop ceiling.
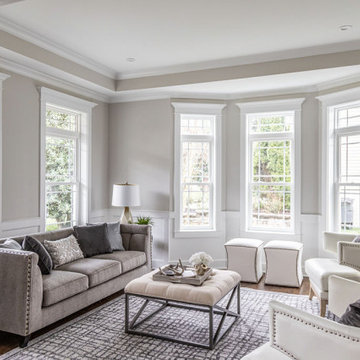
Large classic open plan living room in DC Metro with grey walls, medium hardwood flooring, no fireplace, brown floors, a drop ceiling and wainscoting.
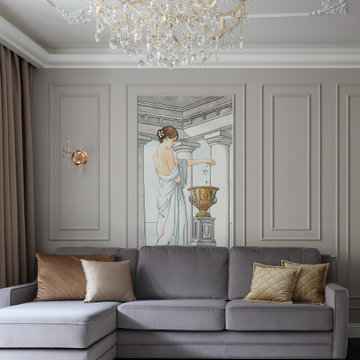
Photo of a medium sized traditional grey and white open plan living room feature wall in Saint Petersburg with a reading nook, grey walls, dark hardwood flooring, no fireplace, a freestanding tv, brown floors, a drop ceiling and wallpapered walls.

Expansive classic formal enclosed living room in Sydney with white walls, medium hardwood flooring, a standard fireplace, a stone fireplace surround, a concealed tv, brown floors, a drop ceiling and wainscoting.

Virtuance
Inspiration for a large classic open plan living room in Denver with beige walls, concrete flooring, a standard fireplace, a stone fireplace surround, a built-in media unit, beige floors and a drop ceiling.
Inspiration for a large classic open plan living room in Denver with beige walls, concrete flooring, a standard fireplace, a stone fireplace surround, a built-in media unit, beige floors and a drop ceiling.
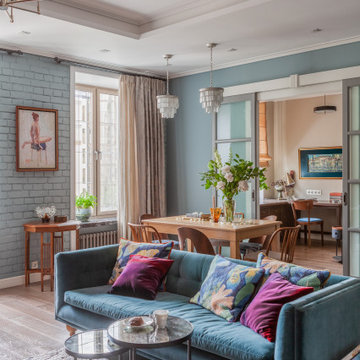
Medium sized classic open plan living room curtain in Moscow with blue walls, dark hardwood flooring, a wall mounted tv, brown floors and a drop ceiling.
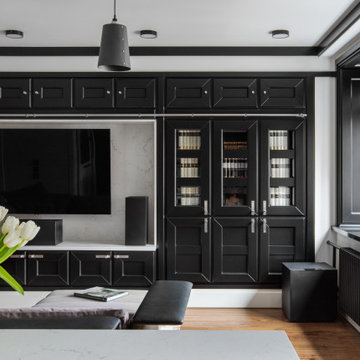
В проекте небольшой квартиры площадью 66м2 в старом кирпичном доме в ЦАО Москвы мы постарались создать рафинированное и премиальное пространство для жизни молодого гедониста. Несущая стена делит квартиру на 2 части, пространства по бокам от неё полностью перепланированы — справа open-space кухни-гостиной, слева приватная зона.
Ядром общего пространства является мебельный элемент, включающий шкаф для одежды со стороны прихожей и бытовую технику с витринами со стороны кухни. Напротив - гостиная, центром композиции которой служит библиотека с ТВ по центру. В центре кухни расположен остров, который объединен единой столешницей из искусственного камня с небольшим обеденным столом.
Все предметы мебели изготовлены на заказ по эскизам архитекторов.

Photography by Michael J. Lee
Large classic formal and grey and cream open plan living room in Boston with beige walls, a ribbon fireplace, medium hardwood flooring, a stone fireplace surround, no tv, brown floors and a drop ceiling.
Large classic formal and grey and cream open plan living room in Boston with beige walls, a ribbon fireplace, medium hardwood flooring, a stone fireplace surround, no tv, brown floors and a drop ceiling.

This 1910 West Highlands home was so compartmentalized that you couldn't help to notice you were constantly entering a new room every 8-10 feet. There was also a 500 SF addition put on the back of the home to accommodate a living room, 3/4 bath, laundry room and back foyer - 350 SF of that was for the living room. Needless to say, the house needed to be gutted and replanned.
Kitchen+Dining+Laundry-Like most of these early 1900's homes, the kitchen was not the heartbeat of the home like they are today. This kitchen was tucked away in the back and smaller than any other social rooms in the house. We knocked out the walls of the dining room to expand and created an open floor plan suitable for any type of gathering. As a nod to the history of the home, we used butcherblock for all the countertops and shelving which was accented by tones of brass, dusty blues and light-warm greys. This room had no storage before so creating ample storage and a variety of storage types was a critical ask for the client. One of my favorite details is the blue crown that draws from one end of the space to the other, accenting a ceiling that was otherwise forgotten.
Primary Bath-This did not exist prior to the remodel and the client wanted a more neutral space with strong visual details. We split the walls in half with a datum line that transitions from penny gap molding to the tile in the shower. To provide some more visual drama, we did a chevron tile arrangement on the floor, gridded the shower enclosure for some deep contrast an array of brass and quartz to elevate the finishes.
Powder Bath-This is always a fun place to let your vision get out of the box a bit. All the elements were familiar to the space but modernized and more playful. The floor has a wood look tile in a herringbone arrangement, a navy vanity, gold fixtures that are all servants to the star of the room - the blue and white deco wall tile behind the vanity.
Full Bath-This was a quirky little bathroom that you'd always keep the door closed when guests are over. Now we have brought the blue tones into the space and accented it with bronze fixtures and a playful southwestern floor tile.
Living Room & Office-This room was too big for its own good and now serves multiple purposes. We condensed the space to provide a living area for the whole family plus other guests and left enough room to explain the space with floor cushions. The office was a bonus to the project as it provided privacy to a room that otherwise had none before.

Design ideas for a large classic formal open plan living room in Minneapolis with white walls, dark hardwood flooring, a standard fireplace, a tiled fireplace surround, a wall mounted tv, brown floors, a drop ceiling and wainscoting.
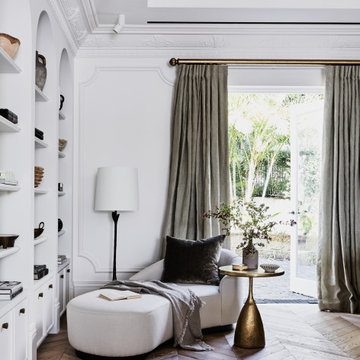
Inspiration for an expansive traditional formal enclosed living room in Sydney with white walls, medium hardwood flooring, brown floors, a drop ceiling and wainscoting.
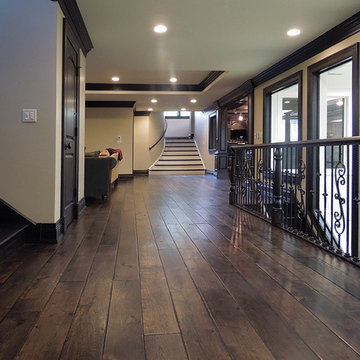
Attention to detail evokes this turn of the century mood. Lighting fixtures reflect the by-gone era, while the rich raised-panel walls and leaded glass feature windows complement the handcrafted wide-plank wood flooring. Floor: 7” wide-plank Vintage French Oak | Rustic Character | Victorian Collection hand scraped | medium distress | pillowed edge | color Vanee | Satin Hardwax Oil. For more information please email us at: sales@signaturehardwoods.com
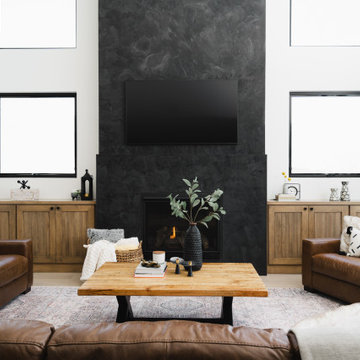
Living room
This is an example of a large classic open plan living room in Cedar Rapids with white walls, light hardwood flooring, a standard fireplace, a plastered fireplace surround, a wall mounted tv and a drop ceiling.
This is an example of a large classic open plan living room in Cedar Rapids with white walls, light hardwood flooring, a standard fireplace, a plastered fireplace surround, a wall mounted tv and a drop ceiling.

Brazilian Teak Smooth 3 1/4" wide solid hardwood, featuring varying golden-brown tones and a smooth finish
Constructed of solid Brazilian Teak, otherwise known as Cumaru, with a Janka Hardness Rating of 3540 (one of the hardest woods in the industry), expertly kiln dried and sealed to achieve equilibrium moisture content, and pre-finished with 9 coats of UV Cured Polyurethane for wear protection and scratch resistance
Traditional Living Room with a Drop Ceiling Ideas and Designs
2