Traditional Living Room with a Drop Ceiling Ideas and Designs
Refine by:
Budget
Sort by:Popular Today
41 - 60 of 1,147 photos
Item 1 of 3
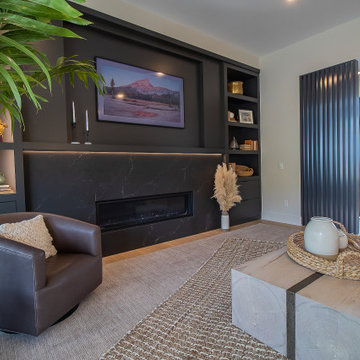
Come see this custom designed great room in person at our new Barrington Model home in Aurora, Ohio. ?
.
.
#payneandpayne #homebuilder #homedecor #homedesign #custombuild #linearfireplace
#greatroom #slatwall #diningtable
#ohiohomebuilders #corneroffice #ohiocustomhomes #dreamhome #nahb #buildersofinsta #clevelandbuilders #auroraohio #AtHomeCLE #barrington
@jenawalker.interiordesign
?@paulceroky
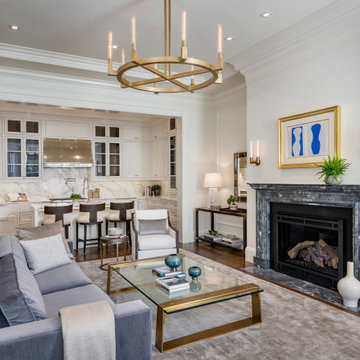
This is an example of a traditional open plan living room in Boston with white walls, medium hardwood flooring, a standard fireplace, a stone fireplace surround, no tv and a drop ceiling.
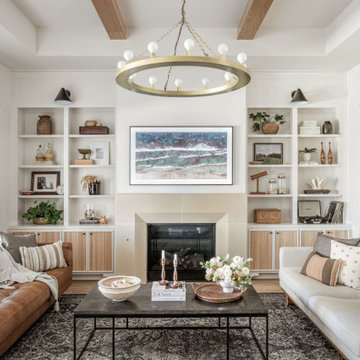
Medium sized classic open plan living room in Oklahoma City with white walls, light hardwood flooring, a standard fireplace, a concrete fireplace surround, a wall mounted tv, beige floors and a drop ceiling.

Family Room
Large traditional open plan living room in Chicago with a home bar, grey walls, light hardwood flooring, a wall mounted tv, brown floors, a ribbon fireplace and a drop ceiling.
Large traditional open plan living room in Chicago with a home bar, grey walls, light hardwood flooring, a wall mounted tv, brown floors, a ribbon fireplace and a drop ceiling.
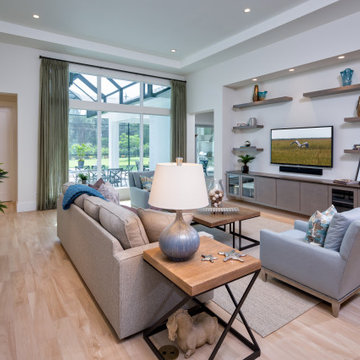
This project was built by 41 West of Naples, FL, a Certified Luxury Builder. To learn more about 41 West, visit www.41West.com.
Certified Luxury Builders is a network of leading custom home builders and luxury home and condo remodelers who create 5-Star experiences for luxury home and condo owners from New York to Los Angeles and Boston to Naples.
As a Certified Luxury Builder, we are proud to feature photos of projects from our members around the country to inspire you with design ideas. Please feel free to contact the Certified Luxury Builder featured with any questions or inquiries you may have about their projects.
Visit www.CLBNetwork.com for more information.
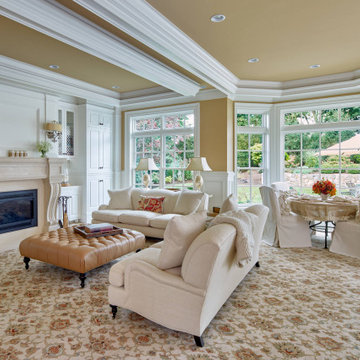
Design ideas for a classic open plan living room in Boston with yellow walls, carpet, a standard fireplace, beige floors, a drop ceiling and wainscoting.
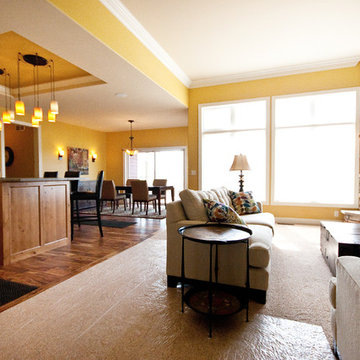
Photo of a medium sized classic formal enclosed living room in Other with yellow walls, carpet, a corner fireplace, a stone fireplace surround, multi-coloured floors and a drop ceiling.
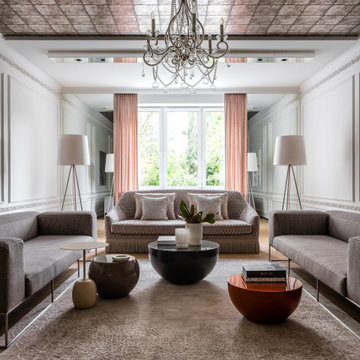
Design ideas for a traditional living room in Other with white walls and a drop ceiling.
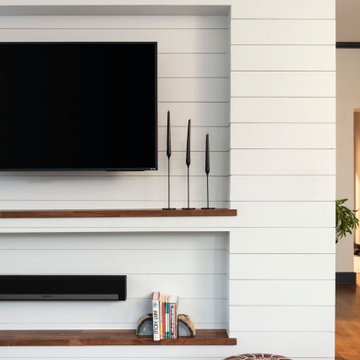
This 1910 West Highlands home was so compartmentalized that you couldn't help to notice you were constantly entering a new room every 8-10 feet. There was also a 500 SF addition put on the back of the home to accommodate a living room, 3/4 bath, laundry room and back foyer - 350 SF of that was for the living room. Needless to say, the house needed to be gutted and replanned.
Kitchen+Dining+Laundry-Like most of these early 1900's homes, the kitchen was not the heartbeat of the home like they are today. This kitchen was tucked away in the back and smaller than any other social rooms in the house. We knocked out the walls of the dining room to expand and created an open floor plan suitable for any type of gathering. As a nod to the history of the home, we used butcherblock for all the countertops and shelving which was accented by tones of brass, dusty blues and light-warm greys. This room had no storage before so creating ample storage and a variety of storage types was a critical ask for the client. One of my favorite details is the blue crown that draws from one end of the space to the other, accenting a ceiling that was otherwise forgotten.
Primary Bath-This did not exist prior to the remodel and the client wanted a more neutral space with strong visual details. We split the walls in half with a datum line that transitions from penny gap molding to the tile in the shower. To provide some more visual drama, we did a chevron tile arrangement on the floor, gridded the shower enclosure for some deep contrast an array of brass and quartz to elevate the finishes.
Powder Bath-This is always a fun place to let your vision get out of the box a bit. All the elements were familiar to the space but modernized and more playful. The floor has a wood look tile in a herringbone arrangement, a navy vanity, gold fixtures that are all servants to the star of the room - the blue and white deco wall tile behind the vanity.
Full Bath-This was a quirky little bathroom that you'd always keep the door closed when guests are over. Now we have brought the blue tones into the space and accented it with bronze fixtures and a playful southwestern floor tile.
Living Room & Office-This room was too big for its own good and now serves multiple purposes. We condensed the space to provide a living area for the whole family plus other guests and left enough room to explain the space with floor cushions. The office was a bonus to the project as it provided privacy to a room that otherwise had none before.

We created bright and airy living room with neutral colour scheme for the living room for our Belgravia Project.
This is an example of a large traditional formal enclosed living room in London with beige walls, a wall mounted tv, wallpapered walls, light hardwood flooring, a standard fireplace, a stone fireplace surround, brown floors and a drop ceiling.
This is an example of a large traditional formal enclosed living room in London with beige walls, a wall mounted tv, wallpapered walls, light hardwood flooring, a standard fireplace, a stone fireplace surround, brown floors and a drop ceiling.
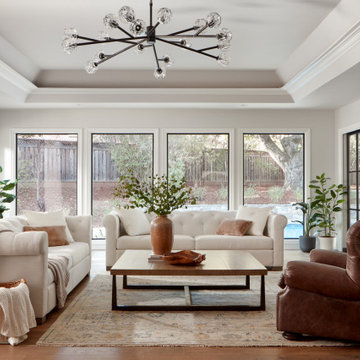
Natural light enters from three sides of this elegant living room, creating a lovely, even illumination during the day. At night the lighted tray ceiling takes over. A Sputnik fixture is given a traditional twist with faceted shades.

Design ideas for an expansive traditional formal enclosed living room in Sydney with white walls, medium hardwood flooring, brown floors, a drop ceiling and wainscoting.
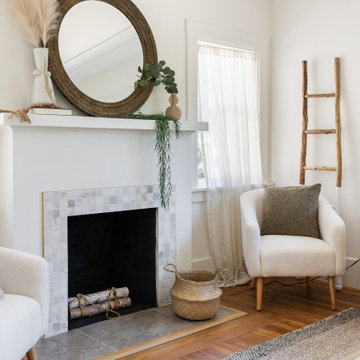
Photo of a medium sized classic formal enclosed living room in San Francisco with white walls, light hardwood flooring, a standard fireplace, a tiled fireplace surround, beige floors and a drop ceiling.
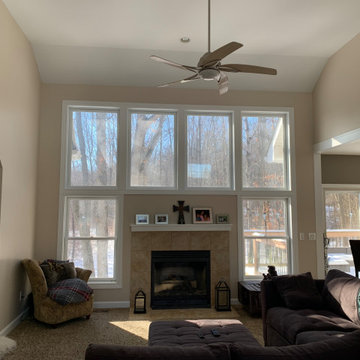
This living room was updated with a fresher shade of beige. The high ceiling was painted impeccably thanks to the use of scaffolding and ultra-tall ladders.
The clean paint lines were achieved with the use of professional grade paint application tools. The wearability of the surface is expected to be over 10 years thanks to a premium quality paint created for higher traffic areas.
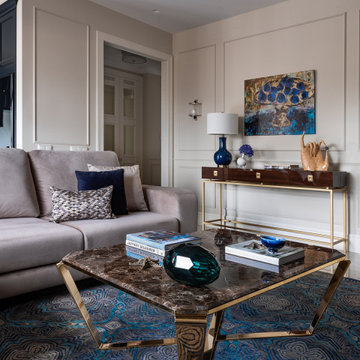
Дизайн-проект реализован Архитектором-Дизайнером Екатериной Ялалтыновой. Комплектация и декорирование - Бюро9.
Inspiration for a medium sized classic enclosed living room in Moscow with a music area, beige walls, porcelain flooring, no fireplace, a built-in media unit, beige floors, a drop ceiling and panelled walls.
Inspiration for a medium sized classic enclosed living room in Moscow with a music area, beige walls, porcelain flooring, no fireplace, a built-in media unit, beige floors, a drop ceiling and panelled walls.
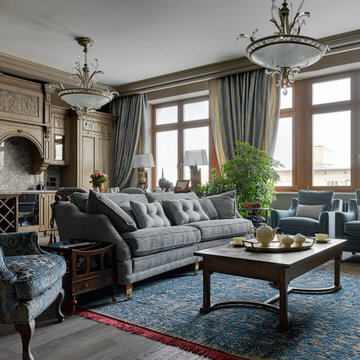
Design ideas for a traditional enclosed living room in Moscow with a reading nook, brown walls, medium hardwood flooring, a standard fireplace, a stone fireplace surround, brown floors, a drop ceiling and panelled walls.
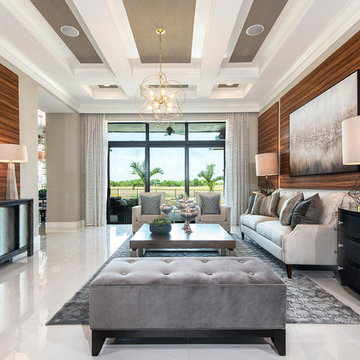
This Living Area is anything but formal, with flanking oiled olivewood Laminate Formica panels, creating a striking backdrop on both the cozy seating arrangement, and the opposite wall.

Tv Wall Unit View
Design ideas for a medium sized traditional formal open plan living room in Toronto with white walls, medium hardwood flooring, no fireplace, a stone fireplace surround, a built-in media unit, brown floors, a drop ceiling and wood walls.
Design ideas for a medium sized traditional formal open plan living room in Toronto with white walls, medium hardwood flooring, no fireplace, a stone fireplace surround, a built-in media unit, brown floors, a drop ceiling and wood walls.
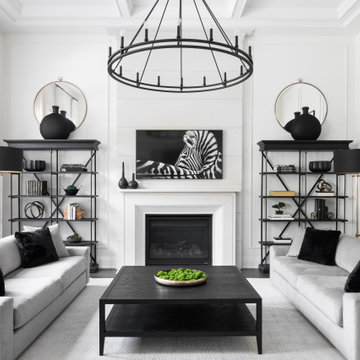
The great room with 13' high ceilings and stone fireplace. Custom furnishings and drapery.
Inspiration for a large classic open plan living room in Toronto with white walls, dark hardwood flooring, a standard fireplace, a stone fireplace surround, a wall mounted tv, brown floors, a drop ceiling and panelled walls.
Inspiration for a large classic open plan living room in Toronto with white walls, dark hardwood flooring, a standard fireplace, a stone fireplace surround, a wall mounted tv, brown floors, a drop ceiling and panelled walls.
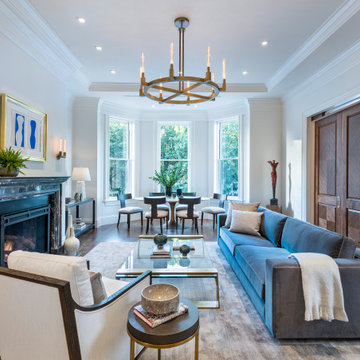
Design ideas for a traditional open plan living room in Boston with white walls, medium hardwood flooring, a standard fireplace, a stone fireplace surround and a drop ceiling.
Traditional Living Room with a Drop Ceiling Ideas and Designs
3