Traditional Living Room with a Drop Ceiling Ideas and Designs
Refine by:
Budget
Sort by:Popular Today
61 - 80 of 1,147 photos
Item 1 of 3
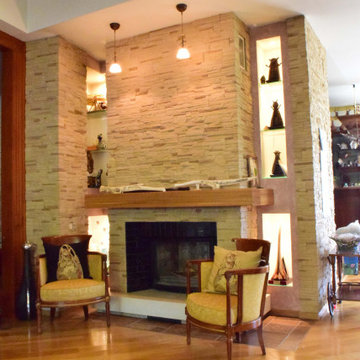
Жилой дом 350 м2.
Жилой дом для семьи из 3-х человек. По желанию заказчиков под одной крышей собраны и жилые помещения, мастерская, зона бассейна и бани. На улице, но под общей крышей находится летняя кухня и зона барбекю. Интерьеры выполнены в строгом классическом стиле. Холл отделён от зоны гостиной и кухни – столовой конструкцией из порталов, выполненной из натурального дерева по индивидуальному проекту. В интерьерах применено множество индивидуальных изделий: витражные светильники, роспись, стеллажи для библиотеки.
Вместе с домом проектировался у участок. Благодаря этому удалось создать единую продуманную композицию , учесть множество нюансов, и заложить основы будущих элементов архитектуры участка, которые будут воплощены в будущем.
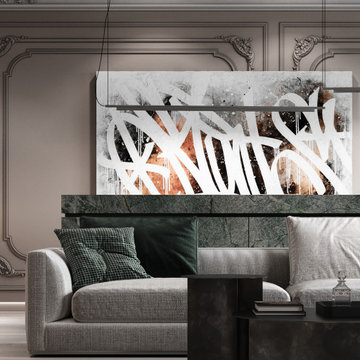
Inspiration for a large traditional formal living room in Saint Petersburg with beige walls, light hardwood flooring, a ribbon fireplace, a stone fireplace surround, a wall mounted tv, beige floors, a drop ceiling and wainscoting.
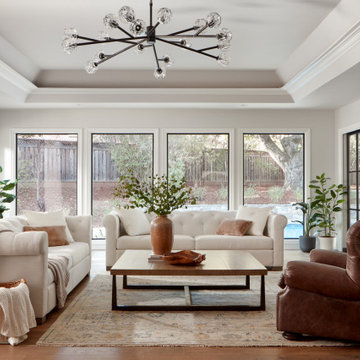
Natural light enters from three sides of this elegant living room, creating a lovely, even illumination during the day. At night the lighted tray ceiling takes over. A Sputnik fixture is given a traditional twist with faceted shades.
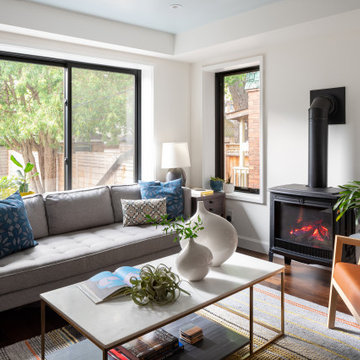
This is an example of a traditional living room in Toronto with white walls, medium hardwood flooring, a wood burning stove, a freestanding tv, brown floors and a drop ceiling.
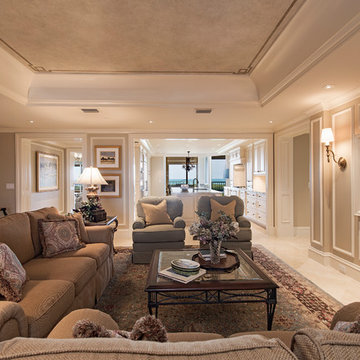
Large traditional formal open plan living room in Tampa with ceramic flooring, a built-in media unit, beige floors, brown walls, no fireplace and a drop ceiling.
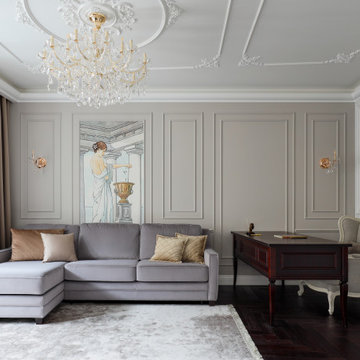
Medium sized classic grey and white open plan living room feature wall in Saint Petersburg with a reading nook, grey walls, dark hardwood flooring, no fireplace, a freestanding tv, brown floors, a drop ceiling and wallpapered walls.
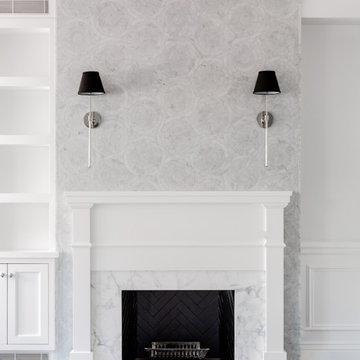
Marble mosaic tile fireplace surround in living room with sconce lighting. Artwork installed at a later date.
Photo of a medium sized traditional open plan living room in New York with white walls, dark hardwood flooring, a two-sided fireplace, a stone fireplace surround, a built-in media unit, brown floors, a drop ceiling and wainscoting.
Photo of a medium sized traditional open plan living room in New York with white walls, dark hardwood flooring, a two-sided fireplace, a stone fireplace surround, a built-in media unit, brown floors, a drop ceiling and wainscoting.

Photo of a large traditional open plan living room in Toronto with grey walls, dark hardwood flooring, a standard fireplace, a stone fireplace surround, a wall mounted tv, brown floors and a drop ceiling.
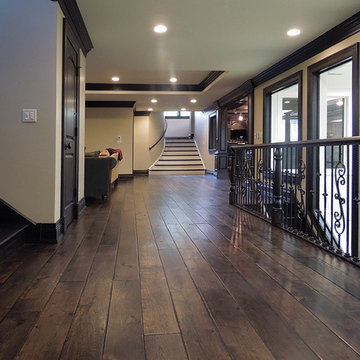
Attention to detail evokes this turn of the century mood. Lighting fixtures reflect the by-gone era, while the rich raised-panel walls and leaded glass feature windows complement the handcrafted wide-plank wood flooring. Floor: 7” wide-plank Vintage French Oak | Rustic Character | Victorian Collection hand scraped | medium distress | pillowed edge | color Vanee | Satin Hardwax Oil. For more information please email us at: sales@signaturehardwoods.com

Expansive classic formal enclosed living room in Sydney with white walls, medium hardwood flooring, a standard fireplace, a stone fireplace surround, a concealed tv, brown floors, a drop ceiling and wainscoting.
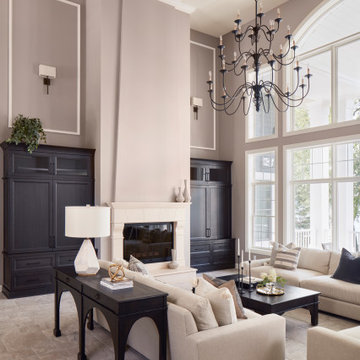
Photo Credit - David Bader
Inspiration for a medium sized traditional formal open plan living room in Milwaukee with purple walls, carpet, a standard fireplace, a stone fireplace surround, no tv, beige floors and a drop ceiling.
Inspiration for a medium sized traditional formal open plan living room in Milwaukee with purple walls, carpet, a standard fireplace, a stone fireplace surround, no tv, beige floors and a drop ceiling.
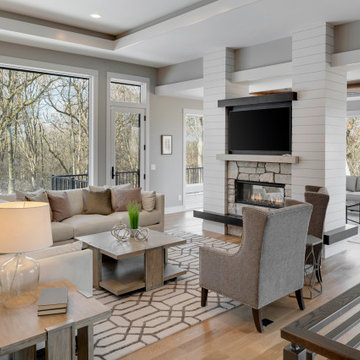
This is an example of a classic open plan living room in Minneapolis with grey walls, medium hardwood flooring, a two-sided fireplace, a stone fireplace surround, a wall mounted tv, beige floors and a drop ceiling.
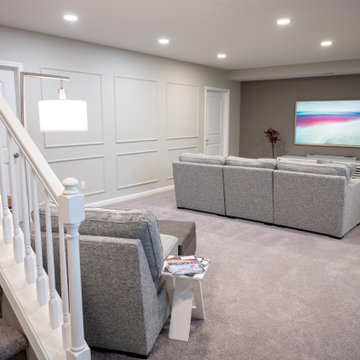
This is an example of a large traditional open plan living room in Detroit with grey walls, carpet, a drop ceiling and wainscoting.
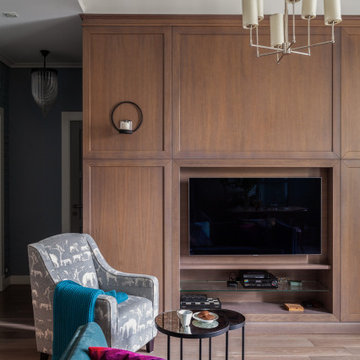
Inspiration for a medium sized classic open plan living room curtain in Moscow with blue walls, dark hardwood flooring, a wall mounted tv, brown floors and a drop ceiling.
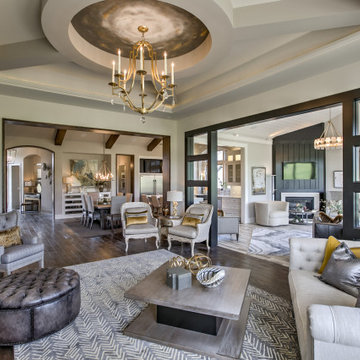
view from the open concept floor plan into the entryway and four seasons room.
Photo of a medium sized traditional open plan living room in Kansas City with grey walls, brown floors, dark hardwood flooring and a drop ceiling.
Photo of a medium sized traditional open plan living room in Kansas City with grey walls, brown floors, dark hardwood flooring and a drop ceiling.
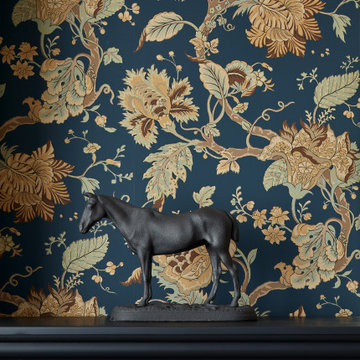
Photo of a large classic living room feature wall in Other with a home bar, blue walls, laminate floors, no fireplace, a wall mounted tv, brown floors, a drop ceiling and wallpapered walls.

The great room combines the living and dining rooms, with natural lighting, European Oak flooring, fireplace, custom built-ins, and generous dining room seating for 10.
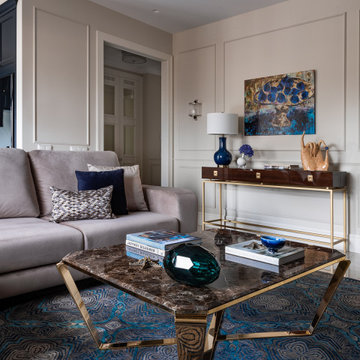
Дизайн-проект реализован Архитектором-Дизайнером Екатериной Ялалтыновой. Комплектация и декорирование - Бюро9.
Design ideas for a medium sized classic enclosed living room in Moscow with a music area, beige walls, porcelain flooring, no fireplace, a built-in media unit, beige floors, a drop ceiling and panelled walls.
Design ideas for a medium sized classic enclosed living room in Moscow with a music area, beige walls, porcelain flooring, no fireplace, a built-in media unit, beige floors, a drop ceiling and panelled walls.
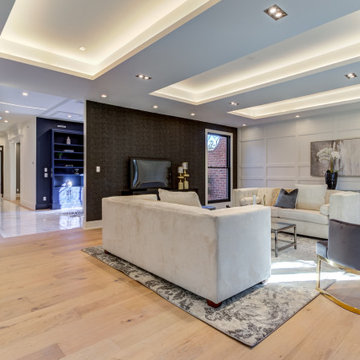
Design ideas for a large classic formal enclosed living room in Houston with white walls, light hardwood flooring, a standard fireplace, a stone fireplace surround, brown floors, a drop ceiling and wood walls.
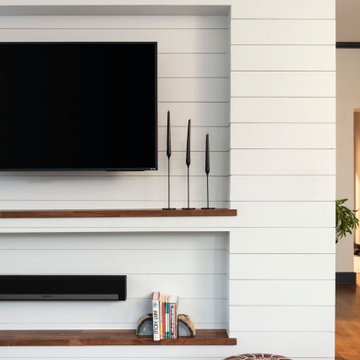
This 1910 West Highlands home was so compartmentalized that you couldn't help to notice you were constantly entering a new room every 8-10 feet. There was also a 500 SF addition put on the back of the home to accommodate a living room, 3/4 bath, laundry room and back foyer - 350 SF of that was for the living room. Needless to say, the house needed to be gutted and replanned.
Kitchen+Dining+Laundry-Like most of these early 1900's homes, the kitchen was not the heartbeat of the home like they are today. This kitchen was tucked away in the back and smaller than any other social rooms in the house. We knocked out the walls of the dining room to expand and created an open floor plan suitable for any type of gathering. As a nod to the history of the home, we used butcherblock for all the countertops and shelving which was accented by tones of brass, dusty blues and light-warm greys. This room had no storage before so creating ample storage and a variety of storage types was a critical ask for the client. One of my favorite details is the blue crown that draws from one end of the space to the other, accenting a ceiling that was otherwise forgotten.
Primary Bath-This did not exist prior to the remodel and the client wanted a more neutral space with strong visual details. We split the walls in half with a datum line that transitions from penny gap molding to the tile in the shower. To provide some more visual drama, we did a chevron tile arrangement on the floor, gridded the shower enclosure for some deep contrast an array of brass and quartz to elevate the finishes.
Powder Bath-This is always a fun place to let your vision get out of the box a bit. All the elements were familiar to the space but modernized and more playful. The floor has a wood look tile in a herringbone arrangement, a navy vanity, gold fixtures that are all servants to the star of the room - the blue and white deco wall tile behind the vanity.
Full Bath-This was a quirky little bathroom that you'd always keep the door closed when guests are over. Now we have brought the blue tones into the space and accented it with bronze fixtures and a playful southwestern floor tile.
Living Room & Office-This room was too big for its own good and now serves multiple purposes. We condensed the space to provide a living area for the whole family plus other guests and left enough room to explain the space with floor cushions. The office was a bonus to the project as it provided privacy to a room that otherwise had none before.
Traditional Living Room with a Drop Ceiling Ideas and Designs
4