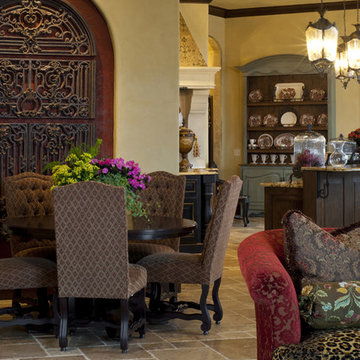Traditional Open Plan Dining Room Ideas and Designs
Refine by:
Budget
Sort by:Popular Today
61 - 80 of 19,181 photos
Item 1 of 3
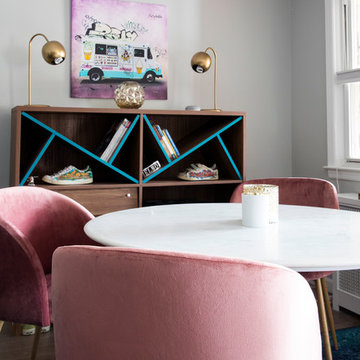
Kimberly Rose Dooley
Urban-style Great Room complete with Home bar, living area & dining area. Home bar features brick wall and wood shelves. Dining room features blue accent area rug and round dining table with pink velvet dining chairs. Living room includes royal blue tufted velvet sofa, geometric area rug and geometric bookshelves. Bright colors complete this Eclectic style.
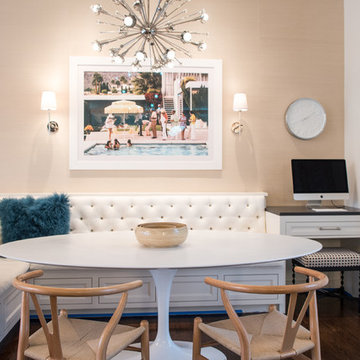
Medium sized traditional open plan dining room in Dallas with beige walls, dark hardwood flooring, brown floors and no fireplace.
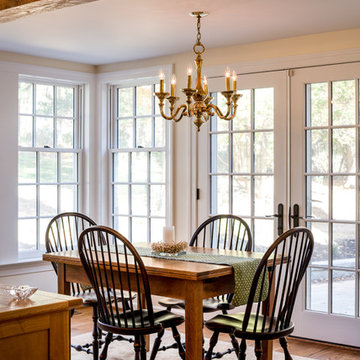
Angle Eye Photogrpahy
This is an example of a small traditional open plan dining room in Philadelphia with beige walls, medium hardwood flooring and brown floors.
This is an example of a small traditional open plan dining room in Philadelphia with beige walls, medium hardwood flooring and brown floors.
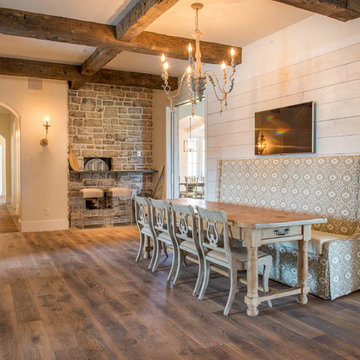
Photos are of one of our customers' finished project. We did over 90 beams for use throughout their home :)
When choosing beams for your project, there are many things to think about. One important consideration is the weight of the beam, especially if you want to affix it to your ceiling. Choosing a solid beam may not be the best choice since some of them can weigh upwards of 1000 lbs. Our craftsmen have several solutions for this common problem.
One such solution is to fabricate a ceiling beam using veneer that is "sliced" from the outside of an existing beam. Our craftsmen then carefully miter the edges and create a lighter weight, 3 sided solution.
Another common method is "hogging out" the beam. We hollow out the beam leaving the original outer character of three sides intact. (Hogging out is a good method to use when one side of the beam is less than attractive.)
Our 3-sided and Hogged out beams are available in Reclaimed or Old Growth woods.
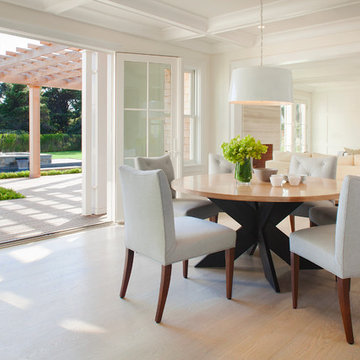
Jeffrey Allen
Inspiration for a medium sized classic open plan dining room in Providence with white walls, light hardwood flooring and no fireplace.
Inspiration for a medium sized classic open plan dining room in Providence with white walls, light hardwood flooring and no fireplace.
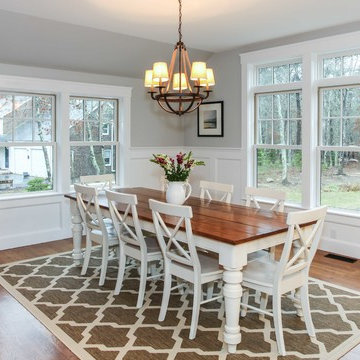
Cape Cod Style Home, Cape Cod Home Builder, Cape Cod General Contractor CR Watson, Greek Farmhouse Revival Style Home, Open Concept Floor plan, Coiffered Ceilings, Wainscoting Paneling, Victorian Era Wall Paneling, Open Concept Dining Room, Open Concept First Floor Kitchen Dining, Medium Hardwood Flooring, Sterling Paint, - Floor plans Designed by CR Watson, Home Building Construction CR Watson, - JFW Photography for C.R. Watson
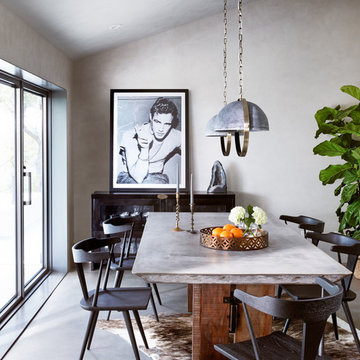
This is an example of a medium sized traditional open plan dining room in Charlotte with grey walls, concrete flooring and feature lighting.
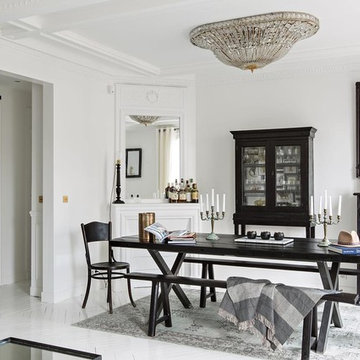
Design ideas for a large traditional open plan dining room in Paris with white walls, painted wood flooring and feature lighting.
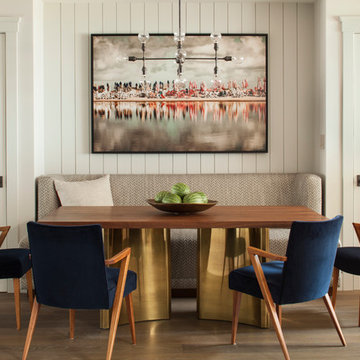
Inspiration for a medium sized classic open plan dining room in San Francisco with white walls, medium hardwood flooring and no fireplace.

The key design goal of the homeowners was to install “an extremely well-made kitchen with quality appliances that would stand the test of time”. The kitchen design had to be timeless with all aspects using the best quality materials and appliances. The new kitchen is an extension to the farmhouse and the dining area is set in a beautiful timber-framed orangery by Westbury Garden Rooms, featuring a bespoke refectory table that we constructed on site due to its size.
The project involved a major extension and remodelling project that resulted in a very large space that the homeowners were keen to utilise and include amongst other things, a walk in larder, a scullery, and a large island unit to act as the hub of the kitchen.
The design of the orangery allows light to flood in along one length of the kitchen so we wanted to ensure that light source was utilised to maximum effect. Installing the distressed mirror splashback situated behind the range cooker allows the light to reflect back over the island unit, as do the hammered nickel pendant lamps.
The sheer scale of this project, together with the exceptionally high specification of the design make this kitchen genuinely thrilling. Every element, from the polished nickel handles, to the integration of the Wolf steamer cooktop, has been precisely considered. This meticulous attention to detail ensured the kitchen design is absolutely true to the homeowners’ original design brief and utilises all the innovative expertise our years of experience have provided.
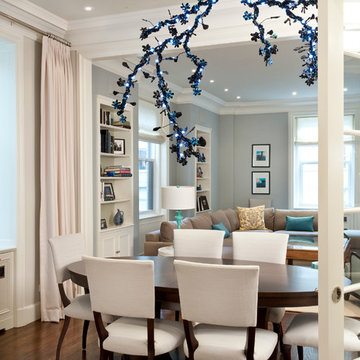
Custom bi-fold French Doors separate the Family Room and Kitchen from the Living/Dining Room. The doors fold flat when open to create a generous opening between the formal and informal areas.
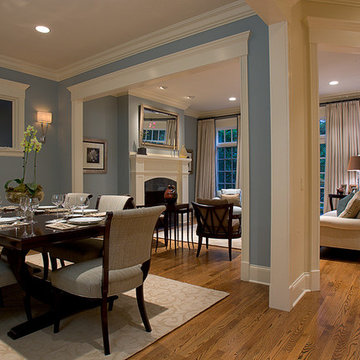
Design ideas for a classic open plan dining room in Chicago with blue walls and brown floors.
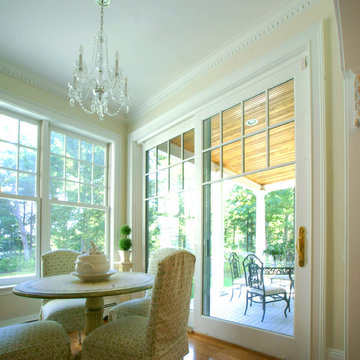
Derived from the famous Captain Derby House of Salem, Massachusetts, this stately, Federal Style home is situated on Chebacco Lake in Hamilton, Massachusetts. This is a home of grand scale featuring ten-foot ceilings on the first floor, nine-foot ceilings on the second floor, six fireplaces, and a grand stair that is the perfect for formal occasions. Despite the grandeur, this is also a home that is built for family living. The kitchen sits at the center of the house’s flow and is surrounded by the other primary living spaces as well as a summer stair that leads directly to the children’s bedrooms. The back of the house features a two-story porch that is perfect for enjoying views of the private yard and Chebacco Lake. Custom details throughout are true to the Georgian style of the home, but retain an inviting charm that speaks to the livability of the home.

This is an example of a medium sized classic open plan dining room in San Francisco with white walls, light hardwood flooring, a standard fireplace and brown floors.
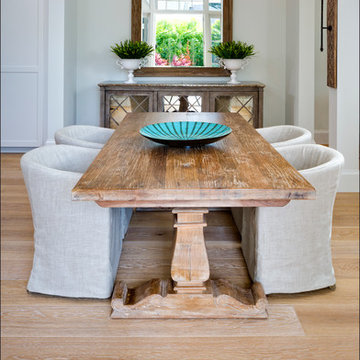
Inspiration for a large classic open plan dining room in Miami with blue walls.

Architecture & Interior Design: David Heide Design Studio
--
Photos: Susan Gilmore
Traditional open plan dining room in Minneapolis with yellow walls, light hardwood flooring, a standard fireplace, a tiled fireplace surround and feature lighting.
Traditional open plan dining room in Minneapolis with yellow walls, light hardwood flooring, a standard fireplace, a tiled fireplace surround and feature lighting.
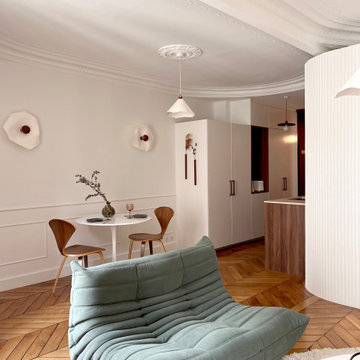
Small classic open plan dining room in Paris with white walls, light hardwood flooring, wainscoting and feature lighting.
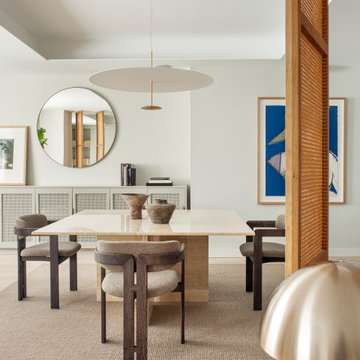
Traditional open plan dining room in Other with white walls, light hardwood flooring and beige floors.
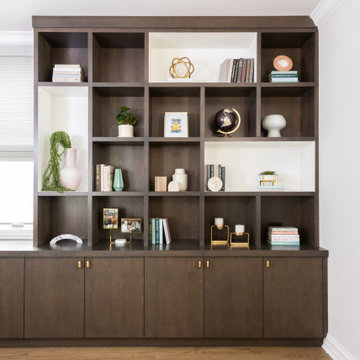
Design ideas for a large classic open plan dining room in Chicago with white walls, dark hardwood flooring, no fireplace and brown floors.
Traditional Open Plan Dining Room Ideas and Designs
4
