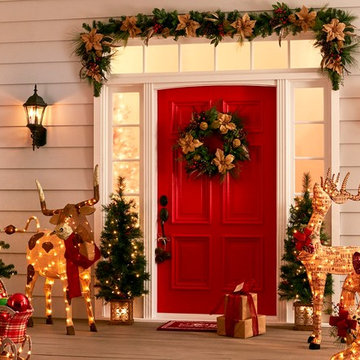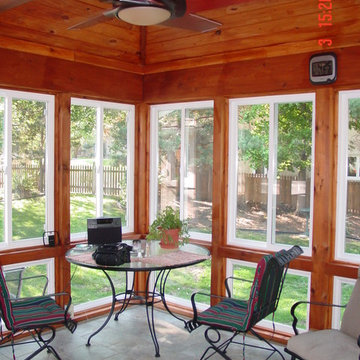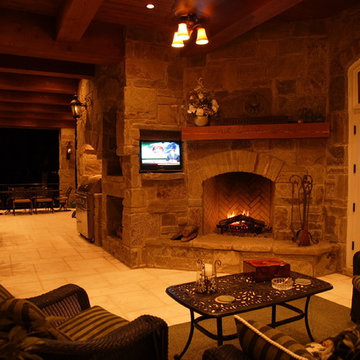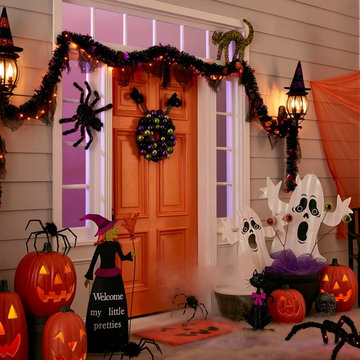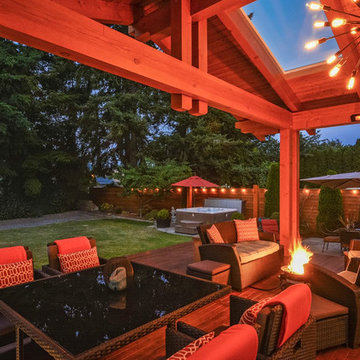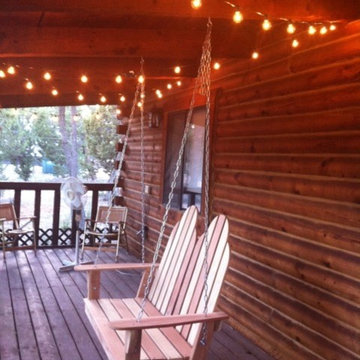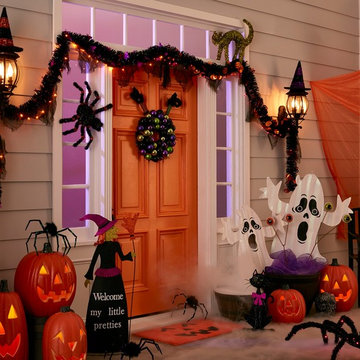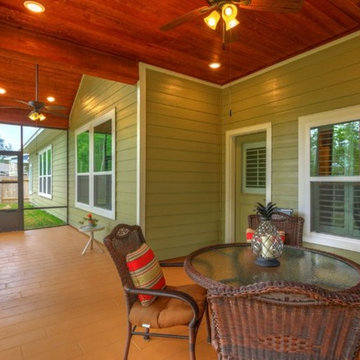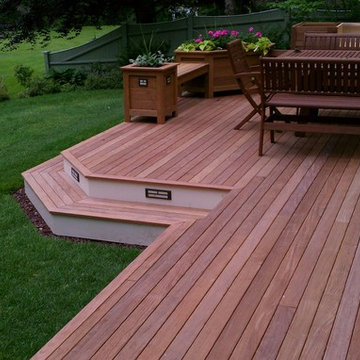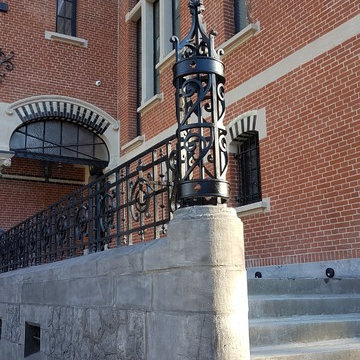Traditional Red Veranda Ideas and Designs
Refine by:
Budget
Sort by:Popular Today
81 - 100 of 451 photos
Item 1 of 3
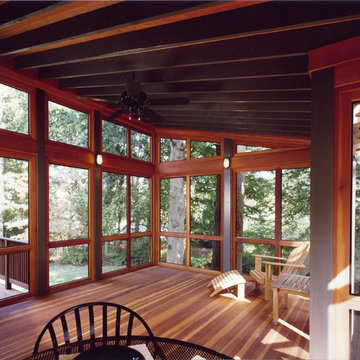
Four-season deck created by Finecraft Contractors, Inc.
Photo of a classic veranda in DC Metro.
Photo of a classic veranda in DC Metro.
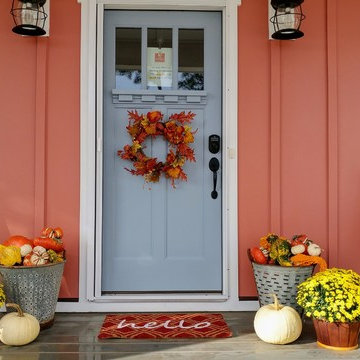
Photos by: Mark Ballard
Beautiful front porch decorated for fall
Design ideas for a small classic front veranda in Wilmington with a potted garden, decking and a roof extension.
Design ideas for a small classic front veranda in Wilmington with a potted garden, decking and a roof extension.
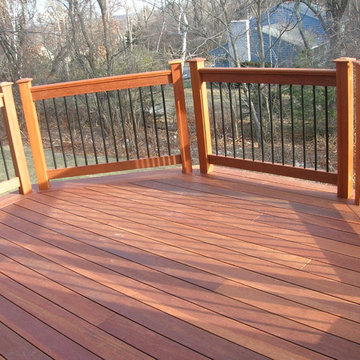
Octagonal deck contructed by Mark Page Fine Home Improvements in Chelmsford, MA.
Details are:
Custom columns and molding fabricated from PVC trim.
Mahogany decking. No exposed fasteners.
Custom mahogany and steel balustraude.
Cabot Australian timber oil stain.
Thanks to crew and Ryan Lyford @ Belletetes Lumber.
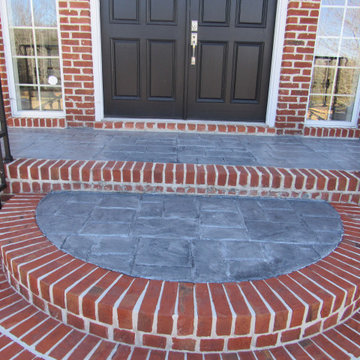
This homeowner's stamp concrete had lost it's color. We renovated it and gave it new color
Inspiration for a small classic front veranda in Other with concrete slabs and a roof extension.
Inspiration for a small classic front veranda in Other with concrete slabs and a roof extension.
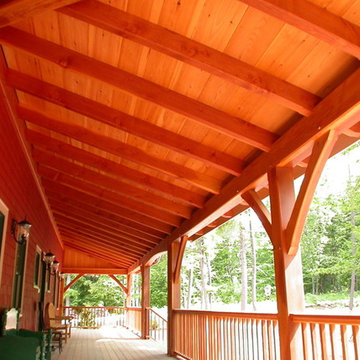
The Campbell family bought this New Hampshire lake side property to build a family summer residence. The home was integrated into the landscape and takes advantage of views as well as solar gain. The configuration of the rooms allows each family member to enjoy their own private spaces in both winter and summer months.
The Residence is a timber frame using Douglas fir from Washington State, where the Campbell's live. The home is wrapped with a wide porch with screened in areas. One corner overlooking the lake has an outdoor fire place integrated into the porch timber framing. This provides a wonderful outdoor fire experience under the roof.
The large open concept living and dining room is lit by dormers from above. This two story space is bordered by the stairs to the second floor with a half round look out, all timber framed.
The home is well insulated throughout using blown-in cellulose and the foundation insulation was carefully configured to prevent thermal breaks. In addition to the custom timber frame, a variety of custom built-in furniture elements were constructed using a variety of wood types depending on lighting and location.
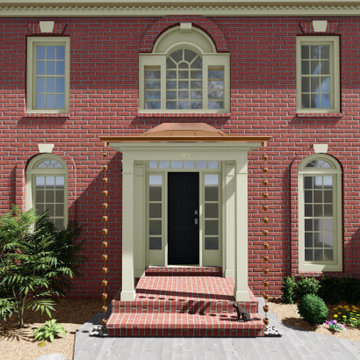
Cooper roof, columns and water chain gutter 3D preview design option
Design ideas for a traditional front veranda in DC Metro with with columns.
Design ideas for a traditional front veranda in DC Metro with with columns.
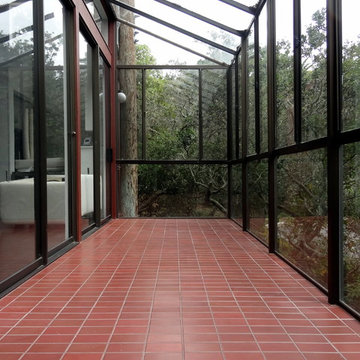
Before picture of an enclosed glass porch with red brick flooring. The porch is adjacent to the living room.
This is an example of a classic veranda in San Francisco.
This is an example of a classic veranda in San Francisco.
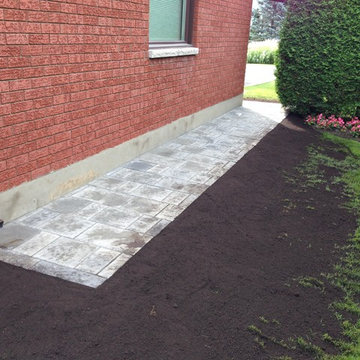
Techo-Bloc Venetian Caps and Risers used in this project, along with Blu 45 stone. Shale Grey in colour. Topsoil applied to bring up level.
Design ideas for a medium sized classic side veranda in Toronto with brick paving.
Design ideas for a medium sized classic side veranda in Toronto with brick paving.
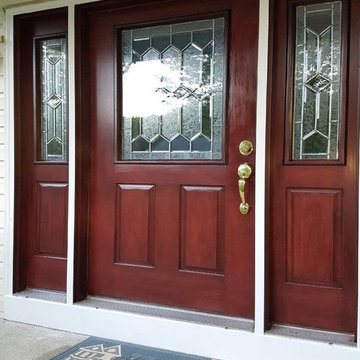
Washington
Inspiration for a medium sized classic front veranda in New York with concrete slabs and a roof extension.
Inspiration for a medium sized classic front veranda in New York with concrete slabs and a roof extension.
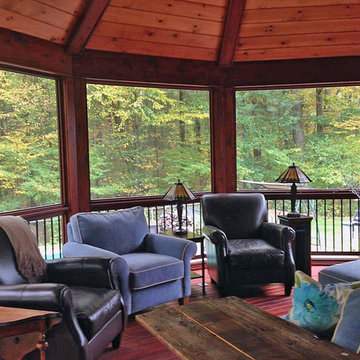
Kimberley Hinman
Hinman Construction
Medium sized classic back veranda in Other with decking, a roof extension and feature lighting.
Medium sized classic back veranda in Other with decking, a roof extension and feature lighting.
Traditional Red Veranda Ideas and Designs
5
