Traditional Render House Exterior Ideas and Designs
Refine by:
Budget
Sort by:Popular Today
21 - 40 of 14,952 photos
Item 1 of 3
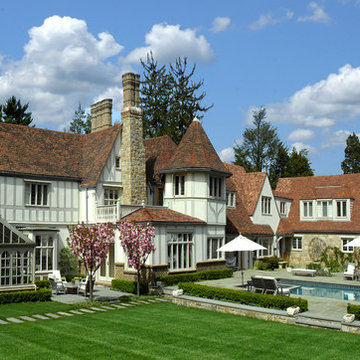
White classic render detached house in New York with three floors and a shingle roof.

Design ideas for a medium sized and beige traditional two floor render detached house in San Francisco with a hip roof and a metal roof.
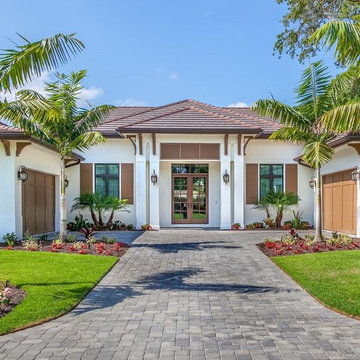
Expansive and white traditional bungalow render detached house in Tampa with a hip roof and a tiled roof.
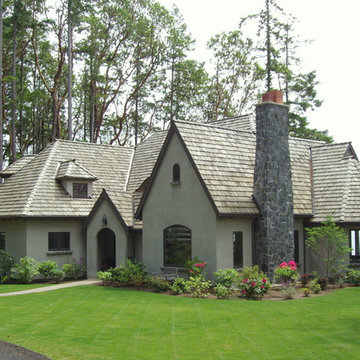
This is an example of a large and green classic bungalow render detached house in Seattle with a pitched roof and a shingle roof.
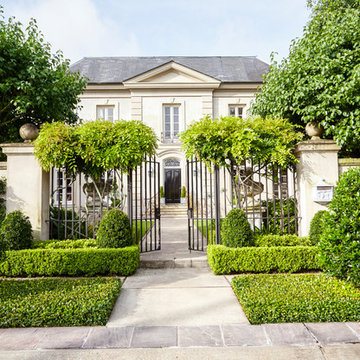
Photo of a large and beige classic two floor render detached house in New Orleans with a shingle roof.
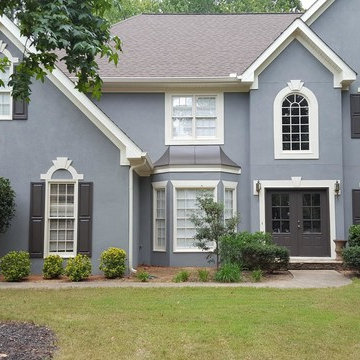
Design ideas for a large and gey classic two floor render detached house in Atlanta with a pitched roof and a shingle roof.
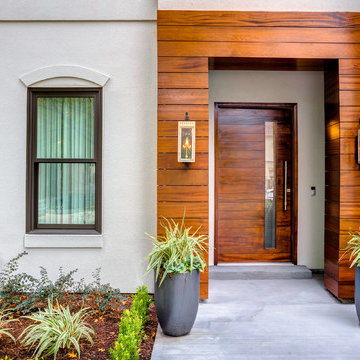
The home’s façade features several contemporary accents that, combined, create an eye-catching grand entrance. I love to add an organic element to the exterior and the mahogany wood slats fulfill this component. They add a warmth that some contemporary homes are lacking. The experts at Four Seasons Outdoor Living completed my vision with their beautiful landscaping. Several patches of monkey grass line the large, rectangular concrete blocks that lead right up to the 8-foot high door. LBJ Construction brought my vision of a large, stunning doorway to life. The home originally had a standard 6’ 8” door. We removed the outdated window shutters for a more polished appearance. New windows and a brand new roof not only add to the curb appeal, but make for a much more energy efficient home in the heat of the Houston summer. I truly enjoyed working with these amazing professionals. This was an extremely fun project with a phenomenal outcome.
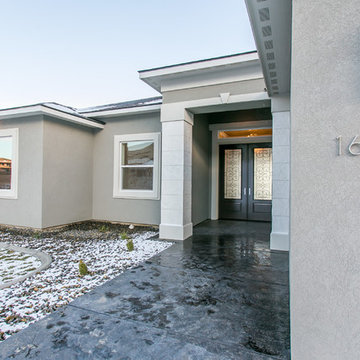
Large and gey traditional bungalow render detached house in Seattle with a hip roof and a shingle roof.
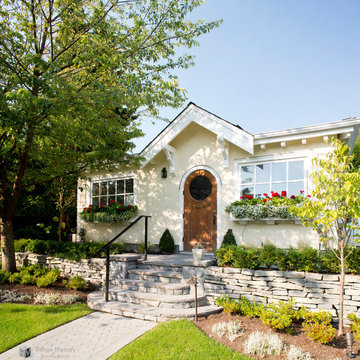
Design ideas for a medium sized and yellow traditional two floor render house exterior in Phoenix with a pitched roof.
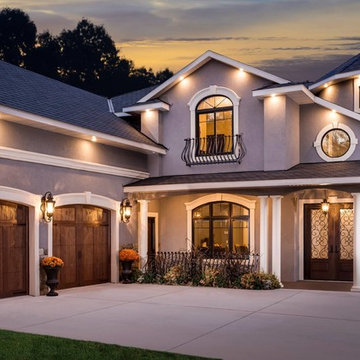
Design ideas for a large and gey traditional two floor render detached house in Cedar Rapids with a pitched roof and a shingle roof.
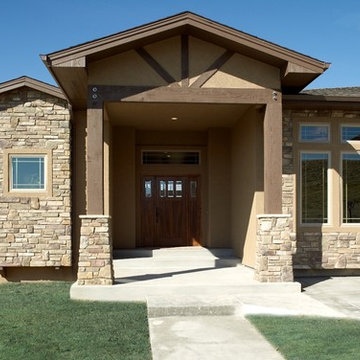
Design ideas for a medium sized and beige classic two floor render house exterior in Denver with a pitched roof.
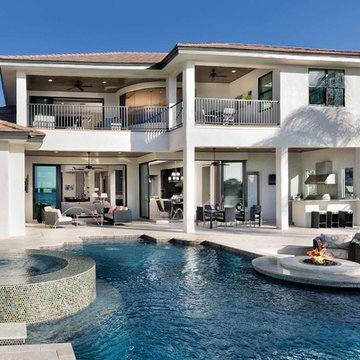
Design ideas for a large and white classic two floor render house exterior in Orlando with a pitched roof.
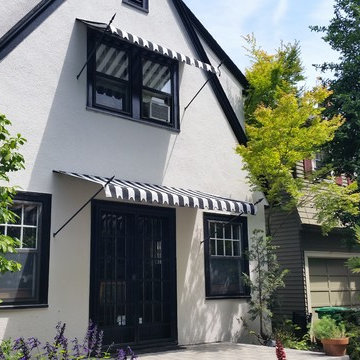
Spearhead window and door awnings with black and white striped fabric
This is an example of a white and large traditional two floor render house exterior in Portland.
This is an example of a white and large traditional two floor render house exterior in Portland.
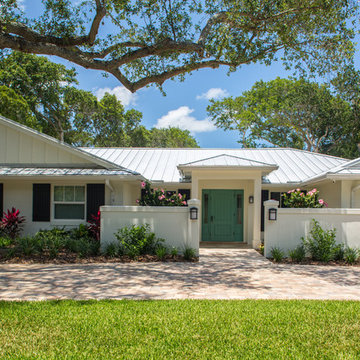
Medium sized and white classic bungalow render house exterior in Miami with a pitched roof.
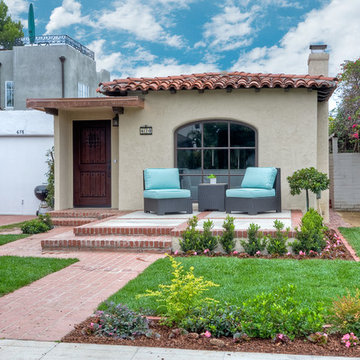
Ken M
Design ideas for a small and beige traditional bungalow render house exterior in San Diego.
Design ideas for a small and beige traditional bungalow render house exterior in San Diego.
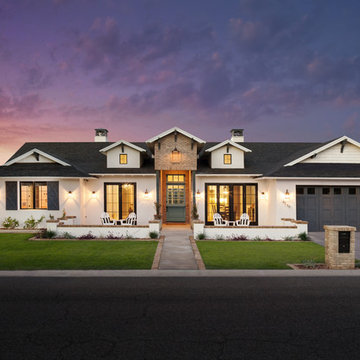
Leland Gebhardt ( http://lelandphotos.com)
Design ideas for a medium sized and white classic bungalow render detached house in Phoenix with a pitched roof and a shingle roof.
Design ideas for a medium sized and white classic bungalow render detached house in Phoenix with a pitched roof and a shingle roof.

Stanford Wood Cottage extension and conversion project by Absolute Architecture. Photos by Jaw Designs, Kitchens and joinery by Ben Heath.
Small and white classic two floor render house exterior in Berkshire with a pitched roof.
Small and white classic two floor render house exterior in Berkshire with a pitched roof.
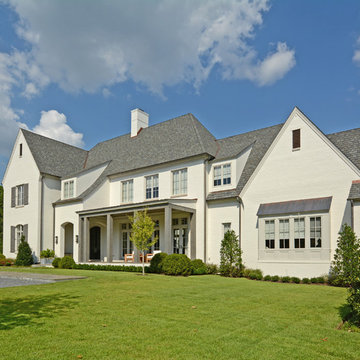
This is an example of a beige classic two floor render house exterior in Other with a pitched roof.
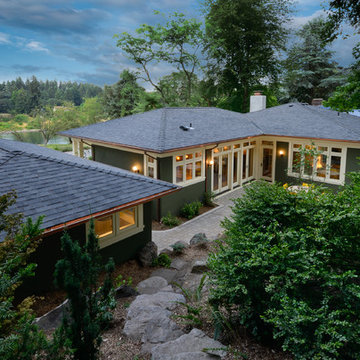
New 1-story house with detached garage with a front view of the Willamette River and a back garden courtyard tucked into the sloped bank of the river.

Nathan Schroder Photography
BK Design Studio
Robert Elliott Custom Homes
Design ideas for a beige classic two floor render house exterior in Dallas with a shingle roof and a grey roof.
Design ideas for a beige classic two floor render house exterior in Dallas with a shingle roof and a grey roof.
Traditional Render House Exterior Ideas and Designs
2