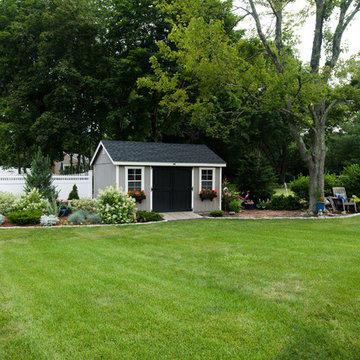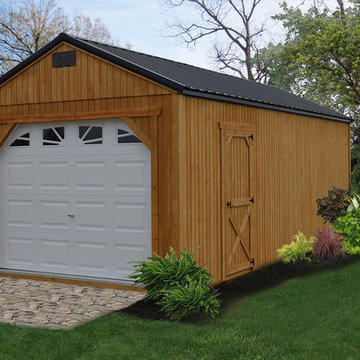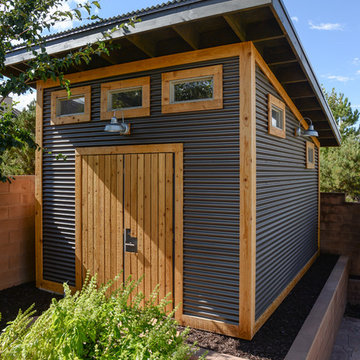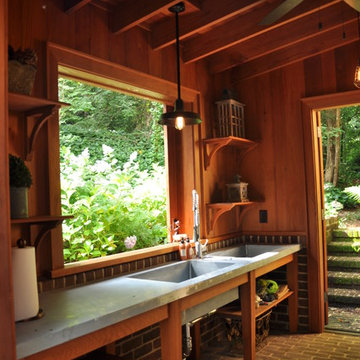Traditional Garden Shed and Building Ideas and Designs
Refine by:
Budget
Sort by:Popular Today
1 - 20 of 12,228 photos
Item 1 of 2
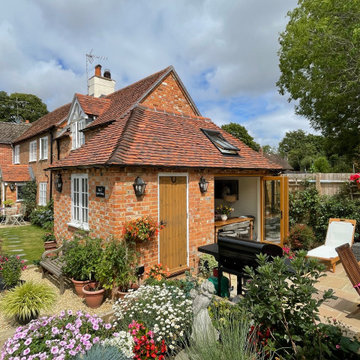
Design ideas for a traditional garden shed and building in Berkshire.
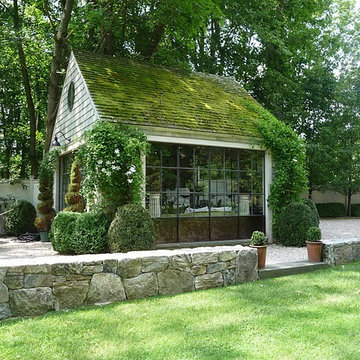
Steel French doors all around bring plenty of natural light and a sense of transparency through the simple form of this small gabled folly at an estate in Litchfield County, CT.
Find the right local pro for your project
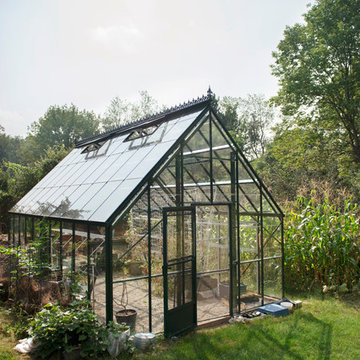
Photography by Liz Linder (www.lizlinder.com)
Inspiration for a classic detached greenhouse in Boston.
Inspiration for a classic detached greenhouse in Boston.
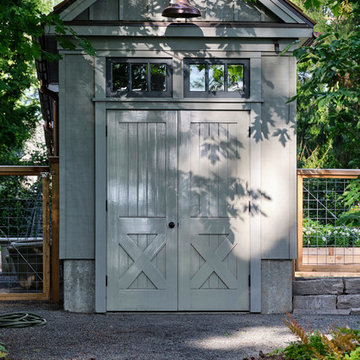
One of a group of three identical sheds grouped in a row. This one houses the yard tractor and equipment.
Inspiration for a medium sized traditional detached garden shed in Portland.
Inspiration for a medium sized traditional detached garden shed in Portland.
Storage and workshop below, with living quarters above
Medium sized traditional detached office/studio/workshop in Other.
Medium sized traditional detached office/studio/workshop in Other.
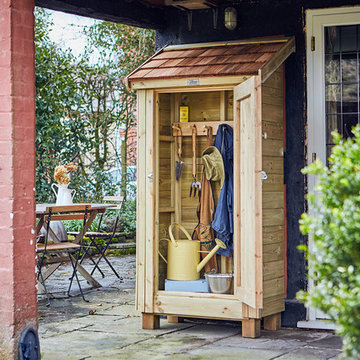
Photopia UK
Strong and sturdy, made from pressure treated timber and then finished off with cedar shingles on the roof. The solid door has galvanised hinges and a pad bolt that can be secured with a padlock (padlock not supplied).
It comes with a decking floor that is raised slightly from the ground, allowing air to flow underneath to prevent damp.
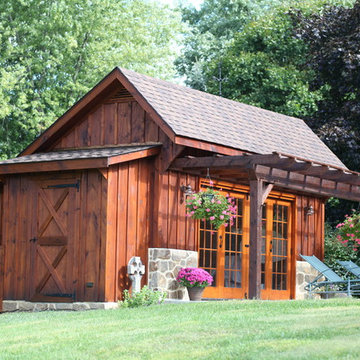
Design ideas for a classic detached garden shed and building in Philadelphia.
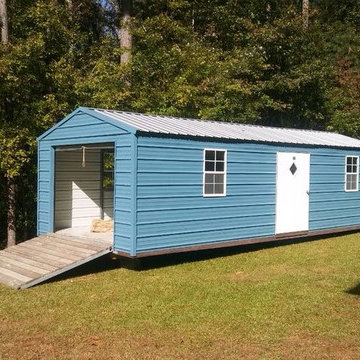
Inspiration for a large traditional attached office/studio/workshop in Atlanta.
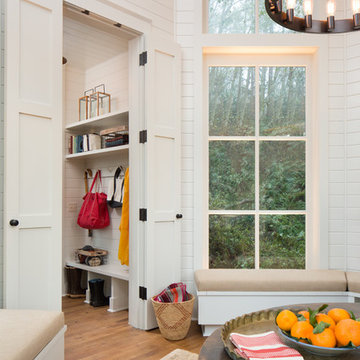
A cozy cottage nestled in the woods of Vashon Island.
Photo of a small traditional detached office/studio/workshop in Seattle.
Photo of a small traditional detached office/studio/workshop in Seattle.
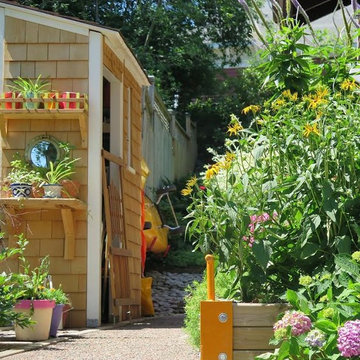
A tiny garden shed to keep garden tools and supplies in order. Measuring less than a meter deep, it has a hand laid stone floor, recycled windows, shelving at one end and racks for tools on the rear wall and an antique ships port hole to reflect the garden.
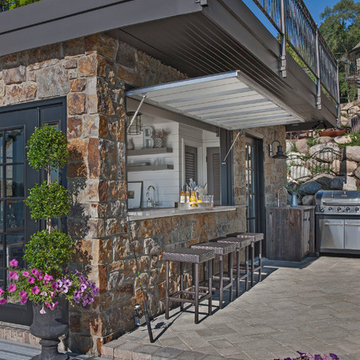
Beth Singer Photography.
Ellwood Interiors.
Photo of a classic garden shed and building in Detroit.
Photo of a classic garden shed and building in Detroit.
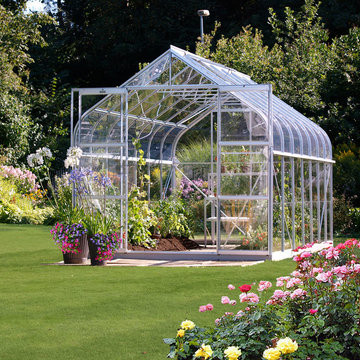
Vitavia Saturn Greenhouse 8 x 14
Inspiration for a traditional detached greenhouse in Seattle.
Inspiration for a traditional detached greenhouse in Seattle.
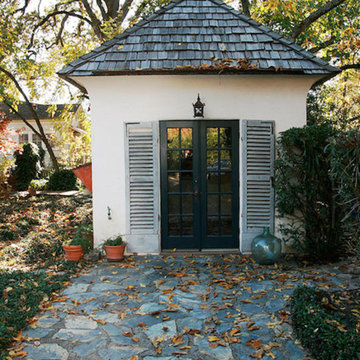
Design ideas for a medium sized traditional detached garden shed in San Luis Obispo.
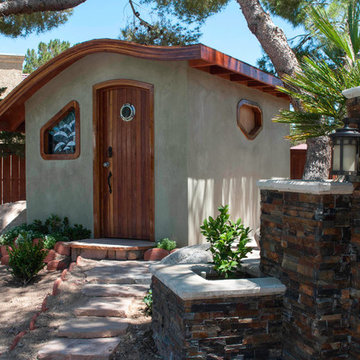
This structure is on the grounds of the project and uses the arched wood process to create the roof, windows and doors. This project was a redevelopment of a hotel suites into residential apartments by Shelter Dynamics, inc. The builder used boat-making skills and materials to create interesting and unique structures. Photo credit is to Cheryl McDonaldCheryl McDonald
Traditional Garden Shed and Building Ideas and Designs
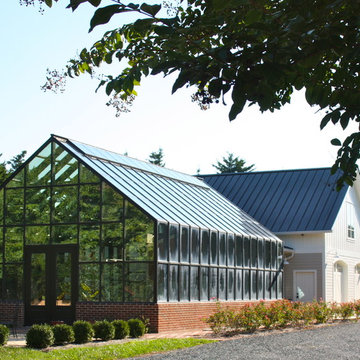
Photo Credit: Atelier 11 Architecture
Inspiration for an expansive traditional detached greenhouse in Other.
Inspiration for an expansive traditional detached greenhouse in Other.
1
