Medium Sized Traditional Entrance Ideas and Designs
Refine by:
Budget
Sort by:Popular Today
1 - 20 of 21,650 photos
Item 1 of 3

We added tongue & groove panelling, built in benches and a tiled Victorian floor to the entrance hallway in this Isle of Wight holiday home
Medium sized traditional vestibule in London with white walls, ceramic flooring, a single front door, a blue front door, multi-coloured floors, panelled walls and a feature wall.
Medium sized traditional vestibule in London with white walls, ceramic flooring, a single front door, a blue front door, multi-coloured floors, panelled walls and a feature wall.

Picture Perfect Home
Photo of a medium sized classic boot room in Chicago with grey walls, medium hardwood flooring and black floors.
Photo of a medium sized classic boot room in Chicago with grey walls, medium hardwood flooring and black floors.

This is an example of a medium sized classic foyer in Austin with green walls, medium hardwood flooring, a single front door and a medium wood front door.

After receiving a referral by a family friend, these clients knew that Rebel Builders was the Design + Build company that could transform their space for a new lifestyle: as grandparents!
As young grandparents, our clients wanted a better flow to their first floor so that they could spend more quality time with their growing family.
The challenge, of creating a fun-filled space that the grandkids could enjoy while being a relaxing oasis when the clients are alone, was one that the designers accepted eagerly. Additionally, designers also wanted to give the clients a more cohesive flow between the kitchen and dining area.
To do this, the team moved the existing fireplace to a central location to open up an area for a larger dining table and create a designated living room space. On the opposite end, we placed the "kids area" with a large window seat and custom storage. The built-ins and archway leading to the mudroom brought an elegant, inviting and utilitarian atmosphere to the house.
The careful selection of the color palette connected all of the spaces and infused the client's personal touch into their home.

Photo of a medium sized traditional boot room in Boise with white walls, medium hardwood flooring and brown floors.

The room that gets talked about the most is the mudroom. With two active teenagers and a busy lifestyle, organization is key. Every member of the family has his or her own spot and can easily find his or her outerwear, shoes, or athletic equipment. Having the custom made oak bench makes changing foot gear easier. The porcelain tile is easy to maintain.
Photo by Bill Cartledge

Medium sized traditional foyer in Milwaukee with white walls, light hardwood flooring, a stable front door, a black front door, brown floors and exposed beams.

This side entry is most-used in this busy family home with 4 kids, lots of visitors and a big dog . Re-arranging the space to include an open center Mudroom area, with elbow room for all, was the key. Kids' PR on the left, walk-in pantry next to the Kitchen, and a double door coat closet add to the functional storage.
Space planning and cabinetry: Jennifer Howard, JWH
Cabinet Installation: JWH Construction Management
Photography: Tim Lenz.

Friend's entry to the pool and home addition.
Interiors: Marcia Leach Design
Cabinetry: Barber Cabinet Company
Contractor: Andrew Thompson Construction
Photography: Garett + Carrie Buell of Studiobuell/ studiobuell.com
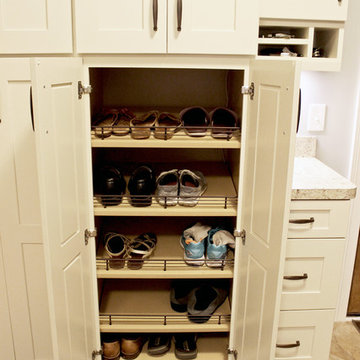
In this mud room, Waypoint Living Spaces 650F Painted Silk/Cherry Bordeaux cabinets and lockers were installed. The countertop is Wilsonart Laminate in Golden Juparana with self edge and 4” backsplash.

Meghan Bob Photography
Photo of a medium sized traditional foyer in Los Angeles with grey walls, medium hardwood flooring, a single front door, a brown front door and brown floors.
Photo of a medium sized traditional foyer in Los Angeles with grey walls, medium hardwood flooring, a single front door, a brown front door and brown floors.

Inspiration for a medium sized traditional front door in St Louis with beige walls, concrete flooring, a single front door and a black front door.
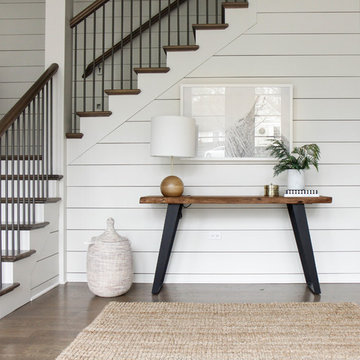
Design ideas for a medium sized classic foyer in Chicago with white walls, medium hardwood flooring, brown floors and feature lighting.
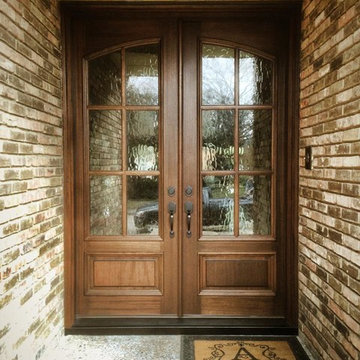
Medium sized classic front door in Dallas with a single front door and a glass front door.
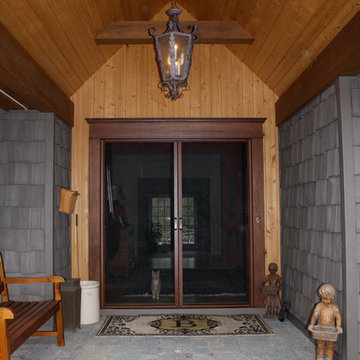
This craftsman style home has a beautiful front entry. In order to keep the front doors beauty the homeowners added Phantom Screens to the doors to preserve the look of the door but allow for insect free ventilation when needed.
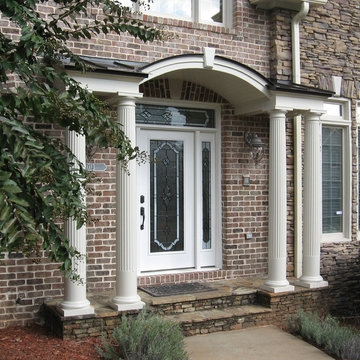
Four column arched portico with steel roof located in Dunwoody, GA. ©2014 Georgia Front Porch.
Inspiration for a medium sized traditional front door in Atlanta with a single front door and a white front door.
Inspiration for a medium sized traditional front door in Atlanta with a single front door and a white front door.

Bright and beautiful foyer in Charlotte, NC with double wood entry doors, custom white wall paneling, chandelier, wooden console table, black mirror, table lamp, decorative pieces and rug over medium wood floors.

Download our free ebook, Creating the Ideal Kitchen. DOWNLOAD NOW
For many, extra time at home during COVID left them wanting more from their homes. Whether you realized the shortcomings of your space or simply wanted to combat boredom, a well-designed and functional home was no longer a want, it became a need. Tina found herself wanting more from her Old Irving Park home and reached out to The Kitchen Studio about adding function to her kitchen to make the most of the available real estate.
At the end of the day, there is nothing better than returning home to a bright and happy space you love. And this kitchen wasn’t that for Tina. Dark and dated, with a palette from the past and features that didn’t make the most of the available square footage, this remodel required vision and a fresh approach to the space. Lead designer, Stephanie Cole’s main design goal was better flow, while adding greater functionality with organized storage, accessible open shelving, and an overall sense of cohesion with the adjoining family room.
The original kitchen featured a large pizza oven, which was rarely used, yet its footprint limited storage space. The nearby pantry had become a catch-all, lacking the organization needed in the home. The initial plan was to keep the pizza oven, but eventually Tina realized she preferred the design possibilities that came from removing this cumbersome feature, with the goal of adding function throughout the upgraded and elevated space. Eliminating the pantry added square footage and length to the kitchen for greater function and more storage. This redesigned space reflects how she lives and uses her home, as well as her love for entertaining.
The kitchen features a classic, clean, and timeless palette. White cabinetry, with brass and bronze finishes, contrasts with rich wood flooring, and lets the large, deep blue island in Woodland’s custom color Harbor – a neutral, yet statement color – draw your eye.
The kitchen was the main priority. In addition to updating and elevating this space, Tina wanted to maximize what her home had to offer. From moving the location of the patio door and eliminating a window to removing an existing closet in the mudroom and the cluttered pantry, the kitchen footprint grew. Once the floorplan was set, it was time to bring cohesion to her home, creating connection between the kitchen and surrounding spaces.
The color palette carries into the mudroom, where we added beautiful new cabinetry, practical bench seating, and accessible hooks, perfect for guests and everyday living. The nearby bar continues the aesthetic, with stunning Carrara marble subway tile, hints of brass and bronze, and a design that further captures the vibe of the kitchen.
Every home has its unique design challenges. But with a fresh perspective and a bit of creativity, there is always a way to give the client exactly what they want [and need]. In this particular kitchen, the existing soffits and high slanted ceilings added a layer of complexity to the lighting layout and upper perimeter cabinets.
While a space needs to look good, it also needs to function well. This meant making the most of the height of the room and accounting for the varied ceiling features, while also giving Tina everything she wanted and more. Pendants and task lighting paired with an abundance of natural light amplify the bright aesthetic. The cabinetry layout and design compliments the soffits with subtle profile details that bring everything together. The tile selections add visual interest, drawing the eye to the focal area above the range. Glass-doored cabinets further customize the space and give the illusion of even more height within the room.
While her family may be grown and out of the house, Tina was focused on adding function without sacrificing a stunning aesthetic and dreamy finishes that make the kitchen the gathering place of any home. It was time to love her kitchen again, and if you’re wondering what she loves most, it’s the niche with glass door cabinetry and open shelving for display paired with the marble mosaic backsplash over the range and complimenting hood. Each of these features is a stunning point of interest within the kitchen – both brag-worthy additions to a perimeter layout that previously felt limited and lacking.
Whether your remodel is the result of special needs in your home or simply the excitement of focusing your energy on creating a fun new aesthetic, we are here for it. We love a good challenge because there is always a way to make a space better – adding function and beauty simultaneously.
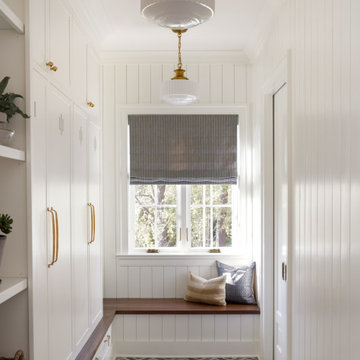
A mudroom that is as beautiful as it is practical. The room features a brick inlay floor and custom built-ins for additional storage.
Medium sized classic boot room in DC Metro with white walls, brick flooring and multi-coloured floors.
Medium sized classic boot room in DC Metro with white walls, brick flooring and multi-coloured floors.

Inspiration for a medium sized traditional hallway in Boston with white walls, dark hardwood flooring, a single front door, a white front door and brown floors.
Medium Sized Traditional Entrance Ideas and Designs
1