Turquoise Kitchen with Integrated Appliances Ideas and Designs
Refine by:
Budget
Sort by:Popular Today
41 - 60 of 616 photos
Item 1 of 3

Cuisine scandinave ouverte sur le salon, sous une véranda.
Meubles Ikea. Carreaux de ciment Bahya. Table AMPM. Chaises Eames. Suspension Made.com
© Delphine LE MOINE

Photo of an expansive classic l-shaped kitchen in Salt Lake City with a belfast sink, shaker cabinets, white cabinets, quartz worktops, white splashback, stone slab splashback, integrated appliances, medium hardwood flooring and brown floors.
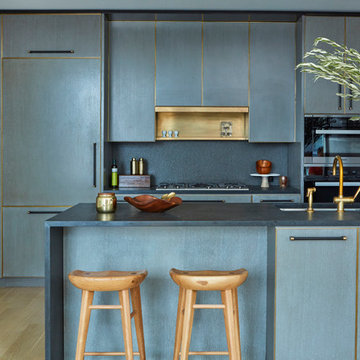
Inspiration for a contemporary l-shaped kitchen in New York with a submerged sink, flat-panel cabinets, blue cabinets, integrated appliances, light hardwood flooring and a breakfast bar.
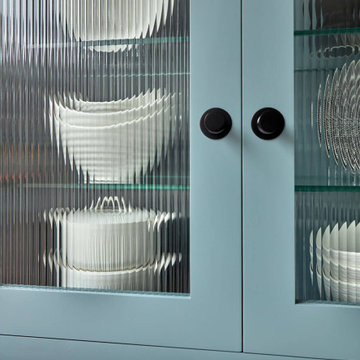
This blue open plan kitchen features a bespoke Tom Howley island. It’s the perfect spot for preparing an evening meal, whilst taking in the views of your idyllic garden. The innovative induction hob technology and integrated cooktop extractor means that you will find cooking has never been more intuitive. The contrasting tones of our relaxed blue, Azurite and pure white, Sorrel create a stylish and well-balanced space that’s subtly discerning.
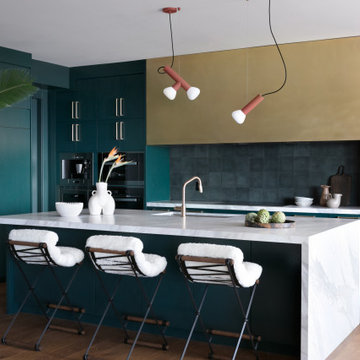
Design ideas for a retro kitchen in Vancouver with flat-panel cabinets, marble worktops, black splashback, cement tile splashback, integrated appliances, medium hardwood flooring, an island, brown floors and white worktops.
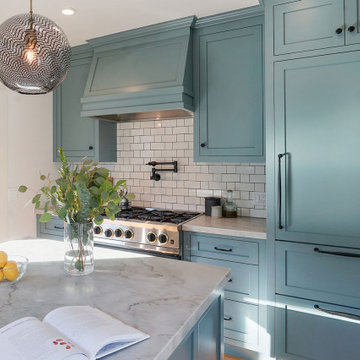
When our clients fell in love with a Walker Zanger countertop in Pearled Leather, all the other details began to fall into place. The kitchen features traditional cabinets in a stunning Farrow & Ball De Nimes Blue that is anything but ordinary. A touch of modern in the island light fixture and kitchen faucet elevates the space further, perfectly marrying the clients unique tastes with classic style.
Photography by Open Homes Photography Inc.
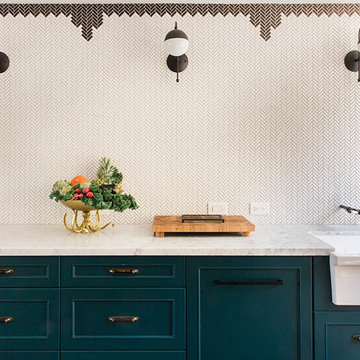
Design ideas for a small eclectic galley enclosed kitchen in San Francisco with a belfast sink, flat-panel cabinets, blue cabinets, marble worktops, white splashback, ceramic splashback, integrated appliances, dark hardwood flooring and white worktops.
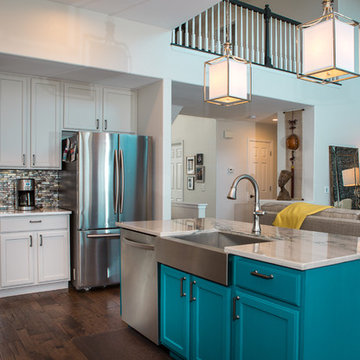
This is an example of a medium sized classic l-shaped open plan kitchen in Denver with a belfast sink, shaker cabinets, white cabinets, marble worktops, metallic splashback, matchstick tiled splashback, integrated appliances, dark hardwood flooring, an island, brown floors and grey worktops.

This “Blue for You” kitchen is truly a cook’s kitchen with its 48” Wolf dual fuel range, steamer oven, ample 48” built-in refrigeration and drawer microwave. The 11-foot-high ceiling features a 12” lighted tray with crown molding. The 9’-6” high cabinetry, together with a 6” high crown finish neatly to the underside of the tray. The upper wall cabinets are 5-feet high x 13” deep, offering ample storage in this 324 square foot kitchen. The custom cabinetry painted the color of Benjamin Moore’s “Jamestown Blue” (HC-148) on the perimeter and “Hamilton Blue” (HC-191) on the island and Butler’s Pantry. The main sink is a cast iron Kohler farm sink, with a Kohler cast iron under mount prep sink in the (100” x 42”) island. While this kitchen features much storage with many cabinetry features, it’s complemented by the adjoining butler’s pantry that services the formal dining room. This room boasts 36 lineal feet of cabinetry with over 71 square feet of counter space. Not outdone by the kitchen, this pantry also features a farm sink, dishwasher, and under counter wine refrigeration.

Design ideas for a traditional l-shaped kitchen/diner in Grand Rapids with dark hardwood flooring, brown floors, a submerged sink, shaker cabinets, white splashback, an island, white worktops, white cabinets, integrated appliances, a vaulted ceiling, engineered stone countertops and engineered quartz splashback.

Kasia Fiszer
Inspiration for a small bohemian l-shaped enclosed kitchen in London with an integrated sink, shaker cabinets, white cabinets, marble worktops, green splashback, ceramic splashback, integrated appliances, cement flooring, no island and white floors.
Inspiration for a small bohemian l-shaped enclosed kitchen in London with an integrated sink, shaker cabinets, white cabinets, marble worktops, green splashback, ceramic splashback, integrated appliances, cement flooring, no island and white floors.
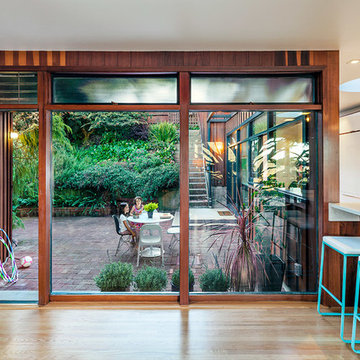
Inspiration for a midcentury galley kitchen in San Francisco with flat-panel cabinets, white cabinets, yellow splashback and integrated appliances.

Gilles de Caevel
Photo of a medium sized contemporary u-shaped open plan kitchen in Paris with a submerged sink, white cabinets, wood worktops, black splashback, integrated appliances, cement flooring, multi-coloured floors, a breakfast bar and flat-panel cabinets.
Photo of a medium sized contemporary u-shaped open plan kitchen in Paris with a submerged sink, white cabinets, wood worktops, black splashback, integrated appliances, cement flooring, multi-coloured floors, a breakfast bar and flat-panel cabinets.
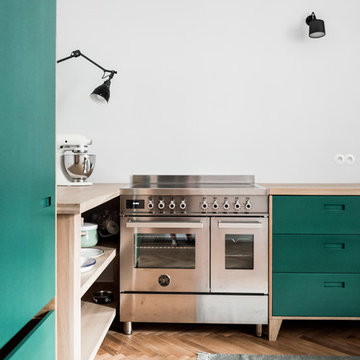
Bilder: Karolina Bąk www.karolinabak.com
Design ideas for a medium sized scandinavian l-shaped kitchen in Other with flat-panel cabinets, green cabinets, wood worktops, integrated appliances and light hardwood flooring.
Design ideas for a medium sized scandinavian l-shaped kitchen in Other with flat-panel cabinets, green cabinets, wood worktops, integrated appliances and light hardwood flooring.

The brief for this unique kitchen was for it to be ‘a huge piece of furniture’. Well….. challenge accepted. To achieve this goal, we knew that we needed to approach the design from the details outwards, so we started with the cabinet doors. As the kitchen was to be over three levels rather than the traditional two, and because we wanted to articulate the idea of ‘furniture’ rather than ‘kitchen cabinets’, we designed three complimentary cabinet doors, each with their own personalities.
Door pulls and pan hooks were made from beautiful hexagonal brass rods, and drawers were lined for cutlery, utensils and cookware. A slim shelf above the splashback provided a place for kitchen essentials like salt and oil. The mid-level of the kitchen was kept clean and uncluttered by means of our signature F+B ‘School House’ off-white lacquer, so that the wood didn’t feel overpowering.
But the main event is the truss shelf that spans the open side of the kitchen like a portal frame. This beautifully detailed piece of Japanese-inspired design gives space for the client’s collection of Asian ceramics, and for our bespoke Japanese shoji paper lanterns, which light the space.
A unique kitchen, handmade like only a furniture maker could.

The layout of the new kitchen has added more space for movement around the kitchen and the added cabinetry was super beneficial for extra storage. With a larger island and sitting area, quick meals and family gatherings are possible.

This “Blue for You” kitchen is truly a cook’s kitchen with its 48” Wolf dual fuel range, steamer oven, ample 48” built-in refrigeration and drawer microwave. The 11-foot-high ceiling features a 12” lighted tray with crown molding. The 9’-6” high cabinetry, together with a 6” high crown finish neatly to the underside of the tray. The upper wall cabinets are 5-feet high x 13” deep, offering ample storage in this 324 square foot kitchen. The custom cabinetry painted the color of Benjamin Moore’s “Jamestown Blue” (HC-148) on the perimeter and “Hamilton Blue” (HC-191) on the island and Butler’s Pantry. The main sink is a cast iron Kohler farm sink, with a Kohler cast iron under mount prep sink in the (100” x 42”) island. While this kitchen features much storage with many cabinetry features, it’s complemented by the adjoining butler’s pantry that services the formal dining room. This room boasts 36 lineal feet of cabinetry with over 71 square feet of counter space. Not outdone by the kitchen, this pantry also features a farm sink, dishwasher, and under counter wine refrigeration.
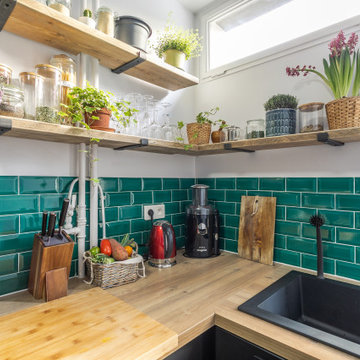
La rénovation de cette cuisine a été travaillée en tenant compte des envies de mes clients et des différentes contraintes techniques.
La cuisine devait rester fonctionnelle et agréable mais aussi apporter un maximum de rangement bien qu'il ne fût pas possible de placer des caissons en zone haute.
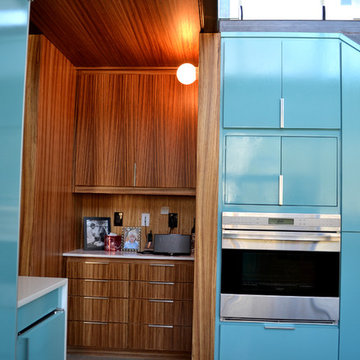
Office niche in kitchen, wood veneer, with steel and glass stair in background, lacquered cabinets
Design ideas for a modern kitchen in Austin with flat-panel cabinets, turquoise cabinets, engineered stone countertops and integrated appliances.
Design ideas for a modern kitchen in Austin with flat-panel cabinets, turquoise cabinets, engineered stone countertops and integrated appliances.
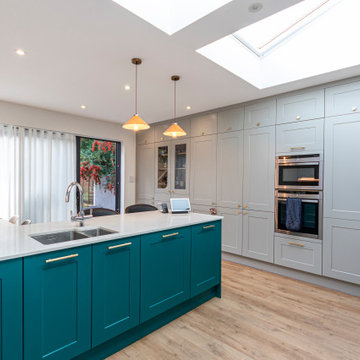
A hand-painted shaker style family friendly kitchen incorporating a island, banquette and plenty of storage
Photo of a large contemporary grey and teal l-shaped open plan kitchen in London with a submerged sink, shaker cabinets, green cabinets, quartz worktops, integrated appliances, vinyl flooring, an island and white worktops.
Photo of a large contemporary grey and teal l-shaped open plan kitchen in London with a submerged sink, shaker cabinets, green cabinets, quartz worktops, integrated appliances, vinyl flooring, an island and white worktops.
Turquoise Kitchen with Integrated Appliances Ideas and Designs
3