Turquoise Kitchen with Integrated Appliances Ideas and Designs
Refine by:
Budget
Sort by:Popular Today
121 - 140 of 616 photos
Item 1 of 3

Kitchen
Inspiration for a large contemporary galley open plan kitchen in New York with a submerged sink, flat-panel cabinets, white cabinets, marble worktops, white splashback, stone slab splashback, integrated appliances, limestone flooring and an island.
Inspiration for a large contemporary galley open plan kitchen in New York with a submerged sink, flat-panel cabinets, white cabinets, marble worktops, white splashback, stone slab splashback, integrated appliances, limestone flooring and an island.

This was a full gut an renovation. The existing kitchen had very dated cabinets and didn't function well for the clients. A previous desk area was turned into hidden cabinetry to house the microwave and larger appliances and to keep the countertops clutter free. The original pendants were about 4" wide and were inappropriate for the large island. They were replaced with larger, brighter and more sophisticated pendants. The use of panel ready appliances with large matte black hardware made gave this a clean and sophisticated look. Mosaic tile was installed from the countertop to the ceiling and wall sconces were installed over the kitchen window. A different tile was used in the bar area which has a beverage refrigerator and an ice machine and floating shelves. The cabinetry in this area also includes a pullout drawer for dog food.
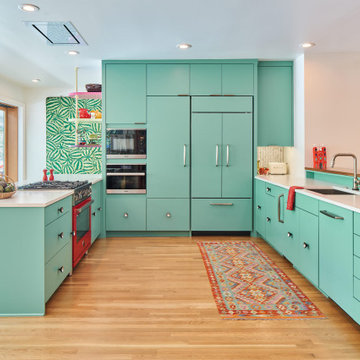
Inspiration for a medium sized eclectic u-shaped open plan kitchen in Austin with a submerged sink, flat-panel cabinets, composite countertops, integrated appliances, medium hardwood flooring, a breakfast bar and white worktops.
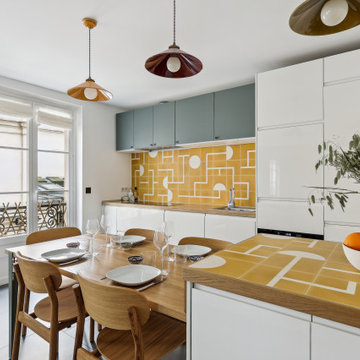
Inspiration for a scandinavian galley kitchen in Paris with flat-panel cabinets, white cabinets, wood worktops, yellow splashback, integrated appliances, a breakfast bar, grey floors and brown worktops.
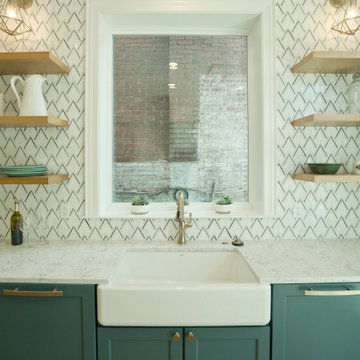
A beautiful kitchen sink area with an abundance of natural light from a large kitchen window. The farmhouse sink with space on each side allows for a functional work space. The repeated gold and white tones and blue and white backsplash reflect the art deco period.
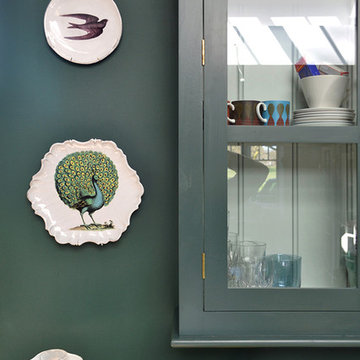
Bon Atelier & Maddux Creative
Inspiration for a medium sized traditional l-shaped kitchen/diner in London with a built-in sink, shaker cabinets, green cabinets, marble worktops, stone slab splashback, integrated appliances, dark hardwood flooring and no island.
Inspiration for a medium sized traditional l-shaped kitchen/diner in London with a built-in sink, shaker cabinets, green cabinets, marble worktops, stone slab splashback, integrated appliances, dark hardwood flooring and no island.

This is an example of a large rural l-shaped kitchen/diner in Portland Maine with a belfast sink, shaker cabinets, white cabinets, white splashback, metro tiled splashback, integrated appliances, light hardwood flooring, an island, multicoloured worktops, exposed beams and granite worktops.
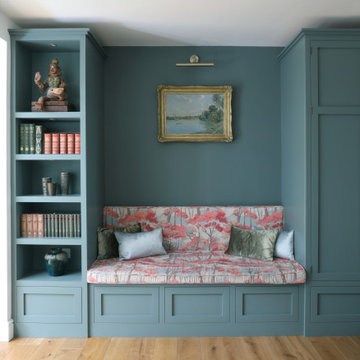
A perfect little spot to take a break while cooking! We designed this banquette seat to have drawers underneath for additional storage in the kitchen. On one side, we included a bookcase and on the other side are a couple of tall larders, one of which houses a Megaflow. We love how well the paint colour (Livid by Little Greene) goes with the upholstery that our client chose & sourced.
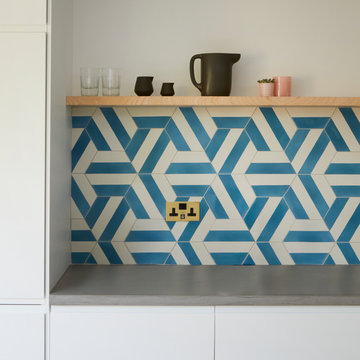
White kitchen with micro cement counter, graphic concrete tiles and bespoke ash underlit shelves.
This is an example of a medium sized contemporary single-wall kitchen/diner in London with a submerged sink, flat-panel cabinets, white cabinets, concrete worktops, blue splashback, cement tile splashback, integrated appliances, light hardwood flooring, an island and grey worktops.
This is an example of a medium sized contemporary single-wall kitchen/diner in London with a submerged sink, flat-panel cabinets, white cabinets, concrete worktops, blue splashback, cement tile splashback, integrated appliances, light hardwood flooring, an island and grey worktops.

When these homeowners first approached me to help them update their kitchen, the first thing that came to mind was to open it up. The house was over 70 years old and the kitchen was a small boxed in area, that did not connect well to the large addition on the back of the house. Removing the former exterior, load bearinig, wall opened the space up dramatically. Then, I relocated the sink to the new peninsula and the range to the outside wall. New windows were added to flank the range. The homeowner is an architect and designed the stunning hood that is truly the focal point of the room. The shiplap island is a complex work that hides 3 drawers and spice storage. The original slate floors have radiant heat under them and needed to remain. The new greige cabinet color, with the accent of the dark grayish green on the custom furnuture piece and hutch, truly compiment the floor tones. Added features such as the wood beam that hides the support over the peninsula and doorway helped warm up the space. There is also a feature wall of stained shiplap that ties in the wood beam and ship lap details on the island.

This family compound is located on acerage in the Midwest United States. The pool house featured here has many kitchens and bars, ladies and gentlemen locker rooms, on site laundry facility and entertaining areas.
Matt Kocourek Photography
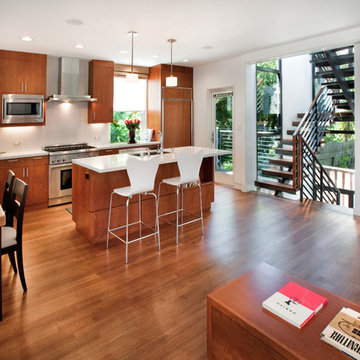
The living room level features a Raydoor glass sliding partition that can close off the T.V. room and can slide further than shown to block heat from escaping up the stair tower or neighbors' views of the interior - the open kitchen and eating area are accessorized by a small Juliet balcony for barbecuing.
Photo Credit: Philip Liang
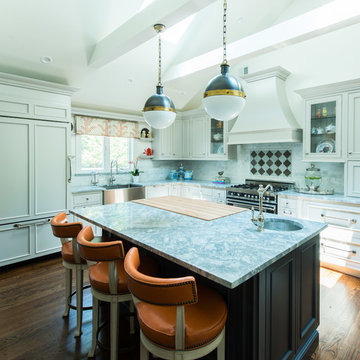
Photos taken by Rob Gulotta
Design ideas for a large traditional l-shaped kitchen/diner in New York with integrated appliances, a belfast sink, recessed-panel cabinets, white cabinets, engineered stone countertops, beige splashback, stone tiled splashback, dark hardwood flooring and an island.
Design ideas for a large traditional l-shaped kitchen/diner in New York with integrated appliances, a belfast sink, recessed-panel cabinets, white cabinets, engineered stone countertops, beige splashback, stone tiled splashback, dark hardwood flooring and an island.
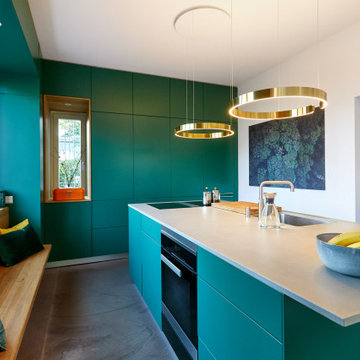
Design ideas for a large contemporary l-shaped enclosed kitchen in Hanover with a submerged sink, flat-panel cabinets, green cabinets, integrated appliances, porcelain flooring, an island, grey floors and grey worktops.

All the wood used in the remodel of this ranch house in South Central Kansas is reclaimed material. Berry Craig, the owner of Reclaimed Wood Creations Inc. searched the country to find the right woods to make this home a reflection of his abilities and a work of art. It started as a 50 year old metal building on a ranch, and was striped down to the red iron structure and completely transformed. It showcases his talent of turning a dream into a reality when it comes to anything wood. Show him a picture of what you would like and he can make it!
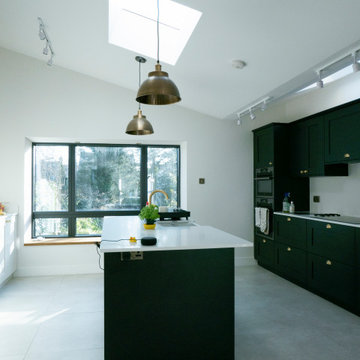
Photo of a medium sized contemporary galley kitchen/diner in Cambridgeshire with a submerged sink, shaker cabinets, black cabinets, laminate countertops, white splashback, integrated appliances, ceramic flooring, an island, white floors and white worktops.

This 1902 San Antonio home was beautiful both inside and out, except for the kitchen, which was dark and dated. The original kitchen layout consisted of a breakfast room and a small kitchen separated by a wall. There was also a very small screened in porch off of the kitchen. The homeowners dreamed of a light and bright new kitchen and that would accommodate a 48" gas range, built in refrigerator, an island and a walk in pantry. At first, it seemed almost impossible, but with a little imagination, we were able to give them every item on their wish list. We took down the wall separating the breakfast and kitchen areas, recessed the new Subzero refrigerator under the stairs, and turned the tiny screened porch into a walk in pantry with a gorgeous blue and white tile floor. The french doors in the breakfast area were replaced with a single transom door to mirror the door to the pantry. The new transoms make quite a statement on either side of the 48" Wolf range set against a marble tile wall. A lovely banquette area was created where the old breakfast table once was and is now graced by a lovely beaded chandelier. Pillows in shades of blue and white and a custom walnut table complete the cozy nook. The soapstone island with a walnut butcher block seating area adds warmth and character to the space. The navy barstools with chrome nailhead trim echo the design of the transoms and repeat the navy and chrome detailing on the custom range hood. A 42" Shaws farmhouse sink completes the kitchen work triangle. Off of the kitchen, the small hallway to the dining room got a facelift, as well. We added a decorative china cabinet and mirrored doors to the homeowner's storage closet to provide light and character to the passageway. After the project was completed, the homeowners told us that "this kitchen was the one that our historic house was always meant to have." There is no greater reward for what we do than that.

This “Blue for You” kitchen is truly a cook’s kitchen with its 48” Wolf dual fuel range, steamer oven, ample 48” built-in refrigeration and drawer microwave. The 11-foot-high ceiling features a 12” lighted tray with crown molding. The 9’-6” high cabinetry, together with a 6” high crown finish neatly to the underside of the tray. The upper wall cabinets are 5-feet high x 13” deep, offering ample storage in this 324 square foot kitchen. The custom cabinetry painted the color of Benjamin Moore’s “Jamestown Blue” (HC-148) on the perimeter and “Hamilton Blue” (HC-191) on the island and Butler’s Pantry. The main sink is a cast iron Kohler farm sink, with a Kohler cast iron under mount prep sink in the (100” x 42”) island. While this kitchen features much storage with many cabinetry features, it’s complemented by the adjoining butler’s pantry that services the formal dining room. This room boasts 36 lineal feet of cabinetry with over 71 square feet of counter space. Not outdone by the kitchen, this pantry also features a farm sink, dishwasher, and under counter wine refrigeration.
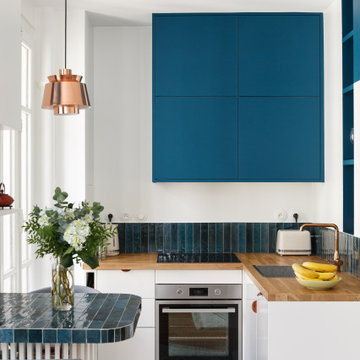
Small contemporary l-shaped open plan kitchen in Paris with a single-bowl sink, flat-panel cabinets, blue cabinets, wood worktops, blue splashback, ceramic splashback, integrated appliances, terrazzo flooring, multi-coloured floors and brown worktops.
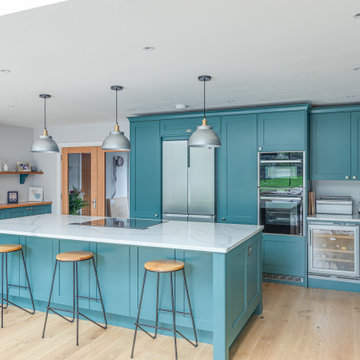
How’s this for brightening up your day? This is our latest project hot off the press – a beautiful family kitchen in Letchworth, Herts. hand painted in Goblin by the Little Greene Paint Company.
The large, open plan space lends itself, perfectly, to the rich colour of the bespoke Shaker cabinets, creating a kitchen zone where the vibrancy of the blue/green pops in the otherwise neutral colour scheme of the wider space. We’re excited to see how much green is taking off in kitchen trends and this particular shade is bang on trend!
Providing ample space for sitting as well as prepping and storage, the large kitchen island with its CRL Calacatta Quartz worktop is as functional as it is beautiful. The sharp white marble finish is durable enough for family living and pairs beautifully with the integrated Neff hob and downdraft extractor.
The shelving above the sink run looks fab with the integrated lighting and adds the touch of personality that comes with a totally bespoke design, whilst the Quooker Flex Tap in Stainless Steel looks elegant against the Quartz worktop. Finally, check out the tall cupboard with its spice rack (or bottle holder) built into the door. All of our cabinetry is built to your specification so that no space, no matter how small is wasted. Genius!
Turquoise Kitchen with Integrated Appliances Ideas and Designs
7