Turquoise Kitchen with Integrated Appliances Ideas and Designs
Refine by:
Budget
Sort by:Popular Today
61 - 80 of 616 photos
Item 1 of 3
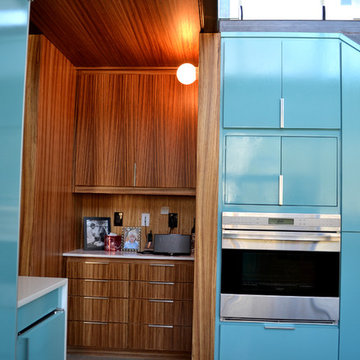
Office niche in kitchen, wood veneer, with steel and glass stair in background, lacquered cabinets
Design ideas for a modern kitchen in Austin with flat-panel cabinets, turquoise cabinets, engineered stone countertops and integrated appliances.
Design ideas for a modern kitchen in Austin with flat-panel cabinets, turquoise cabinets, engineered stone countertops and integrated appliances.
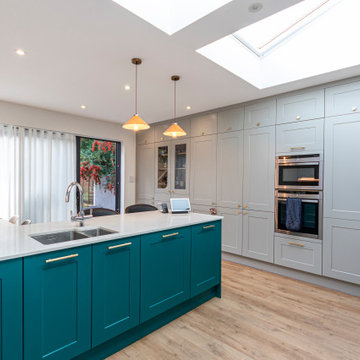
A hand-painted shaker style family friendly kitchen incorporating a island, banquette and plenty of storage
Photo of a large contemporary grey and teal l-shaped open plan kitchen in London with a submerged sink, shaker cabinets, green cabinets, quartz worktops, integrated appliances, vinyl flooring, an island and white worktops.
Photo of a large contemporary grey and teal l-shaped open plan kitchen in London with a submerged sink, shaker cabinets, green cabinets, quartz worktops, integrated appliances, vinyl flooring, an island and white worktops.
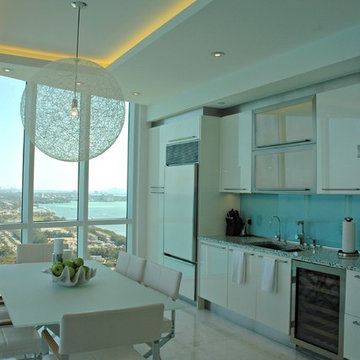
Inspiration for a small contemporary single-wall kitchen/diner in Miami with a double-bowl sink, flat-panel cabinets, white cabinets, terrazzo worktops, blue splashback, glass sheet splashback, integrated appliances, marble flooring, no island and beige floors.

Warm traditional kitchen design with a full Travertine wall to set the overall tone. We wanted the cabinets to pop, so we kept the granite, floors and back splash light, and used sage with black glazed custom cabinets and darker glass tile for contrast. #kitchen #design #cabinets #kitchencabinets #kitchendesign #trends #kitchentrends #designtrends #modernkitchen #moderndesign #transitionaldesign #transitionalkitchens #farmhousekitchen #farmhousedesign #scottsdalekitchens #scottsdalecabinets #scottsdaledesign #phoenixkitchen #phoenixdesign #phoenixcabinets
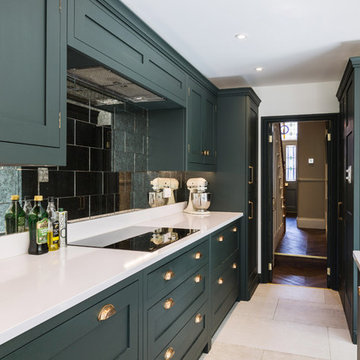
A stunning period property in the heart of London, the homeowners of this beautiful town house have created a stunning, boutique hotel vibe throughout, and Burlanes were commissioned to design and create a kitchen with charisma and rustic charm.
Handpainted in Farrow & Ball 'Studio Green', the Burlanes Hoyden cabinetry is handmade to fit the dimensions of the room exactly, complemented perfectly with Silestone worktops in 'Iconic White'.

Take a moment to enjoy the tranquil and cozy feel of this rustic cottage kitchen and bathroom. With the whole bunkie outfitted in cabinetry with a warm, neutral finish and decorative metal hardware, this space feels right at home as a welcoming retreat surrounded by nature. ⠀
The space is refreshing and rejuvenating, with floral accents, lots of natural light, and clean, bright faucets, but pays tribute to traditional elegance with a special place to display fine china, detailed moulding, and a rustic chandelier. ⠀
The couple that owns this bunkie has done a beautiful job maximizing storage space and functionality, without losing one ounce of character or the peaceful feel of a streamlined, cottage life.
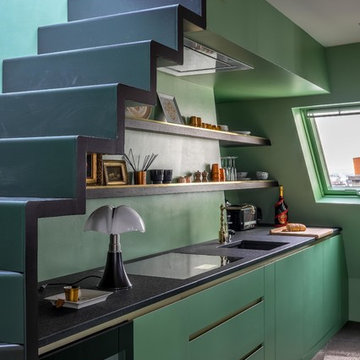
Design ideas for a medium sized contemporary single-wall kitchen/diner in Paris with a single-bowl sink, beaded cabinets, green cabinets, granite worktops, green splashback, integrated appliances, medium hardwood flooring, an island, brown floors and black worktops.

This is an example of a small urban galley kitchen in Barcelona with a submerged sink, flat-panel cabinets, white cabinets, white splashback, porcelain splashback, integrated appliances, an island, grey floors and black worktops.
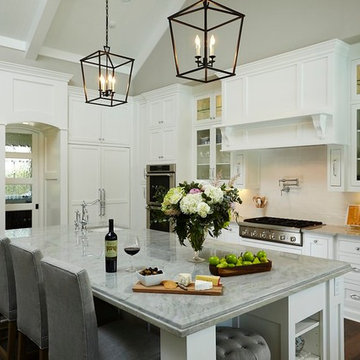
Photo of a large classic l-shaped kitchen in Austin with a submerged sink, shaker cabinets, white cabinets, marble worktops, white splashback, stone tiled splashback, integrated appliances, dark hardwood flooring, an island and brown floors.
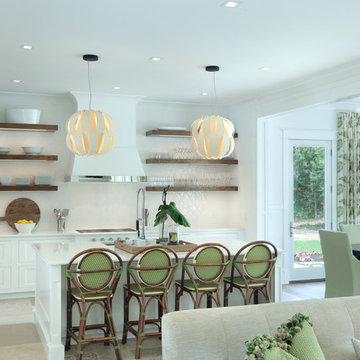
Builder: Homes by True North
Interior Designer: L. Rose Interiors
Photographer: M-Buck Studio
This charming house wraps all of the conveniences of a modern, open concept floor plan inside of a wonderfully detailed modern farmhouse exterior. The front elevation sets the tone with its distinctive twin gable roofline and hipped main level roofline. Large forward facing windows are sheltered by a deep and inviting front porch, which is further detailed by its use of square columns, rafter tails, and old world copper lighting.
Inside the foyer, all of the public spaces for entertaining guests are within eyesight. At the heart of this home is a living room bursting with traditional moldings, columns, and tiled fireplace surround. Opposite and on axis with the custom fireplace, is an expansive open concept kitchen with an island that comfortably seats four. During the spring and summer months, the entertainment capacity of the living room can be expanded out onto the rear patio featuring stone pavers, stone fireplace, and retractable screens for added convenience.
When the day is done, and it’s time to rest, this home provides four separate sleeping quarters. Three of them can be found upstairs, including an office that can easily be converted into an extra bedroom. The master suite is tucked away in its own private wing off the main level stair hall. Lastly, more entertainment space is provided in the form of a lower level complete with a theatre room and exercise space.
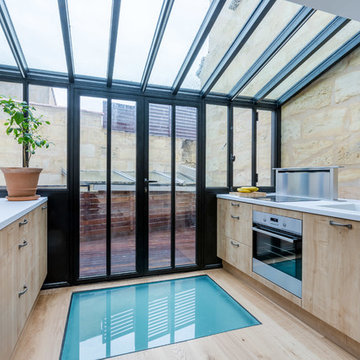
Eric BOULOUMIÉ
Design ideas for a medium sized contemporary galley enclosed kitchen in Bordeaux with an integrated sink, light wood cabinets, metallic splashback, integrated appliances, light hardwood flooring and no island.
Design ideas for a medium sized contemporary galley enclosed kitchen in Bordeaux with an integrated sink, light wood cabinets, metallic splashback, integrated appliances, light hardwood flooring and no island.

This is an example of a large classic u-shaped kitchen/diner with flat-panel cabinets, beige splashback, integrated appliances, light hardwood flooring, an island, beige floors, a submerged sink, mosaic tiled splashback, black worktops, medium wood cabinets and a drop ceiling.

Bergen County, NJ - Traditional - Kitchen Designed by Bart Lidsky of The Hammer & Nail Inc.
Photography by: Steve Rossi
This classic white kitchen creamy white Rutt Handcrafted Cabinetry and espresso Stained Rift White Oak Base Cabinetry. The highly articulated storage is a functional hidden feature of this kitchen. The countertops are 2" Thick Danby Marble with a mosaic marble backsplash. Pendant lights are built into the cabinetry above the sink.
http://thehammerandnail.com
#BartLidsky #HNdesigns #KitchenDesign

Mid-Century Modern Restoration
Inspiration for a medium sized retro kitchen/diner in Minneapolis with a submerged sink, flat-panel cabinets, brown cabinets, engineered stone countertops, white splashback, engineered quartz splashback, integrated appliances, terrazzo flooring, an island, white floors, white worktops and exposed beams.
Inspiration for a medium sized retro kitchen/diner in Minneapolis with a submerged sink, flat-panel cabinets, brown cabinets, engineered stone countertops, white splashback, engineered quartz splashback, integrated appliances, terrazzo flooring, an island, white floors, white worktops and exposed beams.

Martha O'Hara Interiors, Interior Design & Photo Styling | John Kraemer & Sons, Builder | Charlie & Co. Design, Architectural Designer | Corey Gaffer, Photography
Please Note: All “related,” “similar,” and “sponsored” products tagged or listed by Houzz are not actual products pictured. They have not been approved by Martha O’Hara Interiors nor any of the professionals credited. For information about our work, please contact design@oharainteriors.com.

For this project, the initial inspiration for our clients came from seeing a modern industrial design featuring barnwood and metals in our showroom. Once our clients saw this, we were commissioned to completely renovate their outdated and dysfunctional kitchen and our in-house design team came up with this new space that incorporated old world aesthetics with modern farmhouse functions and sensibilities. Now our clients have a beautiful, one-of-a-kind kitchen which is perfect for hosting and spending time in.
Modern Farm House kitchen built in Milan Italy. Imported barn wood made and set in gun metal trays mixed with chalk board finish doors and steel framed wired glass upper cabinets. Industrial meets modern farm house

Photographed by Donald Grant
Photo of a large traditional kitchen in New York with integrated appliances, recessed-panel cabinets, grey cabinets, marble worktops, an island, a submerged sink, grey splashback and white floors.
Photo of a large traditional kitchen in New York with integrated appliances, recessed-panel cabinets, grey cabinets, marble worktops, an island, a submerged sink, grey splashback and white floors.

Small coastal l-shaped kitchen/diner in Boston with a belfast sink, open cabinets, white cabinets, engineered stone countertops, green splashback, porcelain splashback, integrated appliances, light hardwood flooring, an island, beige floors, white worktops and exposed beams.

Design ideas for a large midcentury l-shaped kitchen/diner in Detroit with a submerged sink, flat-panel cabinets, dark wood cabinets, quartz worktops, blue splashback, ceramic splashback, integrated appliances, medium hardwood flooring, an island, brown floors and white worktops.

Design ideas for a medium sized traditional l-shaped kitchen/diner in Seattle with a belfast sink, shaker cabinets, green cabinets, white splashback, metro tiled splashback, integrated appliances, dark hardwood flooring, an island and brown floors.
Turquoise Kitchen with Integrated Appliances Ideas and Designs
4