Turquoise Kitchen with Integrated Appliances Ideas and Designs
Refine by:
Budget
Sort by:Popular Today
161 - 180 of 616 photos
Item 1 of 3
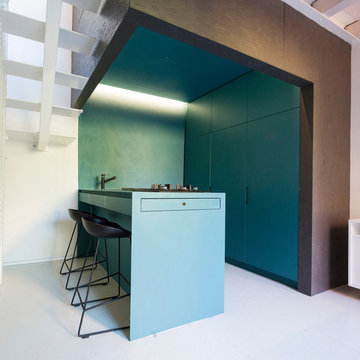
Vista della cucina con penisola e sgabelli
This is an example of a medium sized contemporary u-shaped open plan kitchen in Bologna with flat-panel cabinets, blue cabinets, integrated appliances, a breakfast bar, blue worktops, a single-bowl sink, wood worktops and grey floors.
This is an example of a medium sized contemporary u-shaped open plan kitchen in Bologna with flat-panel cabinets, blue cabinets, integrated appliances, a breakfast bar, blue worktops, a single-bowl sink, wood worktops and grey floors.

Photo of a contemporary galley kitchen in Seattle with a submerged sink, flat-panel cabinets, turquoise cabinets, grey splashback, integrated appliances, medium hardwood flooring, an island, brown floors and white worktops.
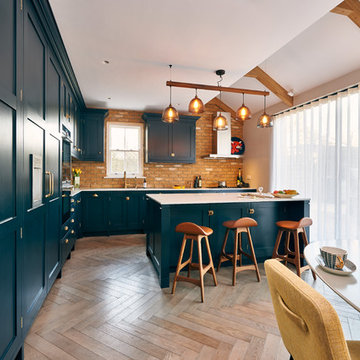
Marco J Fazio
Large contemporary open plan kitchen in London with shaker cabinets, brown splashback, brick splashback, integrated appliances, medium hardwood flooring, brown floors, an integrated sink, blue cabinets, engineered stone countertops, an island and white worktops.
Large contemporary open plan kitchen in London with shaker cabinets, brown splashback, brick splashback, integrated appliances, medium hardwood flooring, brown floors, an integrated sink, blue cabinets, engineered stone countertops, an island and white worktops.
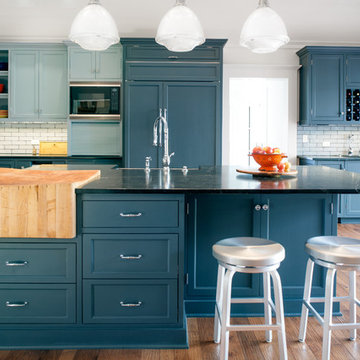
The new kitchen has 12'-0" high ceilings with painted boarding. Backsplash tile is glazed brick. The island butcher block was discovered in a Michigan antique store. Floors are hand-scraped hickory.
Photo by Lee Manning Photography

Design ideas for a medium sized rural u-shaped kitchen in Cardiff with shaker cabinets, beige cabinets, integrated appliances, porcelain flooring, an island, beige floors and beige worktops.
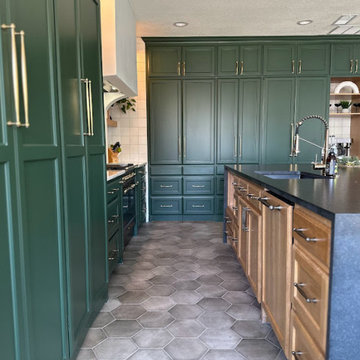
These amazing clients asked for a green kitchen, and that ls exactly what they got!
With any remodel we always start with ideas, and clients wish list. Next we select all the building materials, faucets, lighting and paint colors. During construction we do everything needed to execute the design and client dream!

Our client was undertaking a major renovation and extension of their large Edwardian home and wanted to create a Hamptons style kitchen, with a specific emphasis on catering for their large family and the need to be able to provide a large entertaining area for both family gatherings and as a senior executive of a major company the need to entertain guests at home. It was a real delight to have such an expansive space to work with to design this kitchen and walk-in-pantry and clients who trusted us implicitly to bring their vision to life. The design features a face-frame construction with shaker style doors made in solid English Oak and then finished in two-pack satin paint. The open grain of the oak timber, which lifts through the paint, adds a textural and visual element to the doors and panels. The kitchen is topped beautifully with natural 'Super White' granite, 4 slabs of which were required for the massive 5.7m long and 1.3m wide island bench to achieve the best grain match possible throughout the whole length of the island. The integrated Sub Zero fridge and 1500mm wide Wolf stove sit perfectly within the Hamptons style and offer a true chef's experience in the home. A pot filler over the stove offers practicality and convenience and adds to the Hamptons style along with the beautiful fireclay sink and bridge tapware. A clever wet bar was incorporated into the far end of the kitchen leading out to the pool with a built in fridge drawer and a coffee station. The walk-in pantry, which extends almost the entire length behind the kitchen, adds a secondary preparation space and unparalleled storage space for all of the kitchen gadgets, cookware and serving ware a keen home cook and avid entertainer requires.
Designed By: Rex Hirst
Photography By: Tim Turner
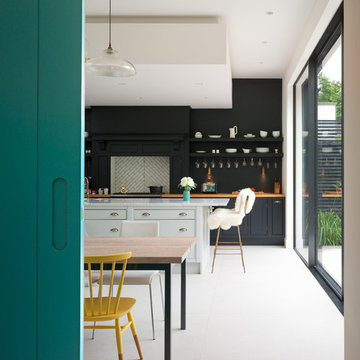
Photography by Siobhan Doran http://www.siobhandoran.com
Inspiration for a bohemian l-shaped open plan kitchen in Kent with a built-in sink, marble worktops, a breakfast bar, flat-panel cabinets, white splashback, cement tile splashback, integrated appliances, ceramic flooring and black cabinets.
Inspiration for a bohemian l-shaped open plan kitchen in Kent with a built-in sink, marble worktops, a breakfast bar, flat-panel cabinets, white splashback, cement tile splashback, integrated appliances, ceramic flooring and black cabinets.
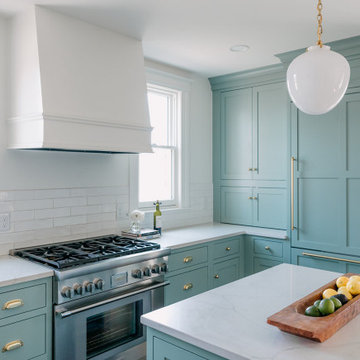
This exceptional home in the popular Corktown area of Detroit had not been touched for at least 50 years and the new owners wanted to preserve as much as possible for historic purposes – but modernize it enough to meet the needs of today’s lifestyle. Our award-winning design team, including our in-house architect had their work cut out for them. The results on this historic home renovation are a timeless design which incorporates English-inspired custom cabinets, trim work to match and compliment the original features of the home, restored pine and oak flooring, period lighting, tile and more. This is a work of art and we’re thrilled to know that our clients are living their best life in this incredible historic home.
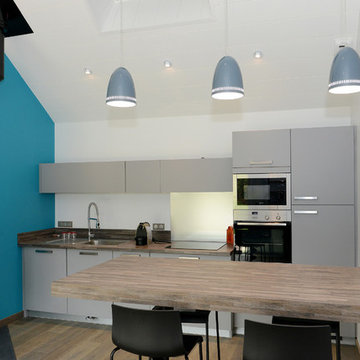
Le client souhaitait créer un habitat indépendant pour les membres de sa famille pendant les séjours de vacances d’été pour cette maison de bord de mer. L’extension a donc été créée sans mur commun, reliée seulement par un chemin abrité afin d’apporter autonomie et intimité à ses occupants. Le garage de cette maison permettra également de ranger du matériel de planchiste.
La construction a été réalisée avec le procédé Biplan, mur composé de deux parois ITE dans laquelle on coule le béton, le projet est donc en isolation extérieure reprenant la volumétrie de la maison existante. Cela a permis une rapidité d’exécution et un résultat thermique performant.
La maison se compose d’une pièce à vivre de 35m², de 2 chambres et d’une salle d’eau. Armand Sarlangue
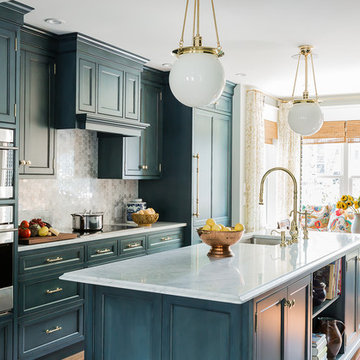
Michael J Lee Photography
Design ideas for a medium sized traditional kitchen/diner in Boston with a submerged sink, beaded cabinets, blue cabinets, marble worktops, grey splashback, stone tiled splashback, integrated appliances, medium hardwood flooring, an island and brown floors.
Design ideas for a medium sized traditional kitchen/diner in Boston with a submerged sink, beaded cabinets, blue cabinets, marble worktops, grey splashback, stone tiled splashback, integrated appliances, medium hardwood flooring, an island and brown floors.
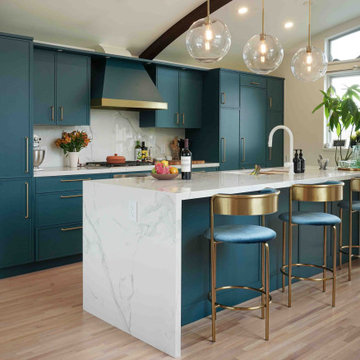
Playing with color is one of our favourite thing to do. To complete the transformation, V6B's team paid attention to every detail.
The centerpiece of this luxurious kitchen is the stunning Dekton Natura Gloss backsplash, a masterpiece in itself. Its glossy surface reflects light effortlessly, creating an ethereal ambiance that enchants all who enter. The backsplash's subtle veining adds depth and character, elevating the visual appeal to new heights. As your eyes wander, they are met with the double waterfall countertops, a true testament to the artistry of design. These flawless surfaces cascade gracefully, seamlessly blending form and function.
Gleaming brass accent details accentuate the exquisite aesthetics of this luxury kitchen. From handles and fixtures to statement lighting, these shiny brass elements add a touch of regal allure. Their warm, lustrous tones harmonize effortlessly with the turquoise backdrop, creating a captivating interplay of colors.
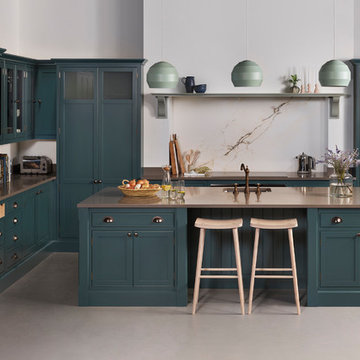
Inspiration for a classic l-shaped kitchen in London with a submerged sink, shaker cabinets, green cabinets, beige splashback, integrated appliances, an island and grey floors.

This “Blue for You” kitchen is truly a cook’s kitchen with its 48” Wolf dual fuel range, steamer oven, ample 48” built-in refrigeration and drawer microwave. The 11-foot-high ceiling features a 12” lighted tray with crown molding. The 9’-6” high cabinetry, together with a 6” high crown finish neatly to the underside of the tray. The upper wall cabinets are 5-feet high x 13” deep, offering ample storage in this 324 square foot kitchen. The custom cabinetry painted the color of Benjamin Moore’s “Jamestown Blue” (HC-148) on the perimeter and “Hamilton Blue” (HC-191) on the island and Butler’s Pantry. The main sink is a cast iron Kohler farm sink, with a Kohler cast iron under mount prep sink in the (100” x 42”) island. While this kitchen features much storage with many cabinetry features, it’s complemented by the adjoining butler’s pantry that services the formal dining room. This room boasts 36 lineal feet of cabinetry with over 71 square feet of counter space. Not outdone by the kitchen, this pantry also features a farm sink, dishwasher, and under counter wine refrigeration.
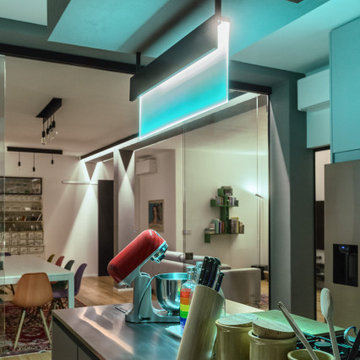
Foto: © Diego Cuoghi
Photo of a medium sized modern single-wall enclosed kitchen in Other with a single-bowl sink, flat-panel cabinets, stainless steel worktops, pink splashback, porcelain splashback, integrated appliances, light hardwood flooring and an island.
Photo of a medium sized modern single-wall enclosed kitchen in Other with a single-bowl sink, flat-panel cabinets, stainless steel worktops, pink splashback, porcelain splashback, integrated appliances, light hardwood flooring and an island.
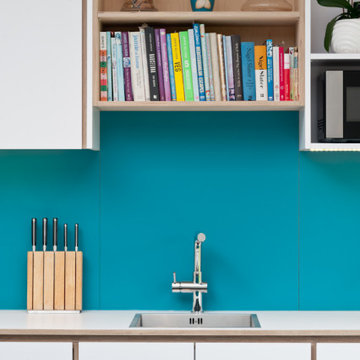
This is a bright kitchen in a family extension. All the units are on one wall only with an island to provide additional storage and seating area. The splashback is in the same colour as the island.
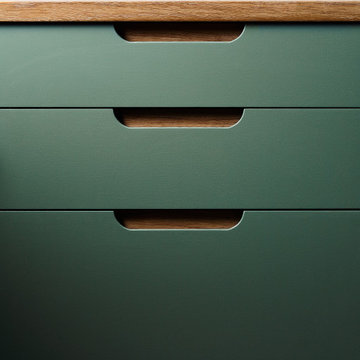
The gorgeous shade of Craig & Rose hand painted door and drawer fronts blends tastefully with our solid oak worktops, floating shelves and scooped handle design in this Totnes kitchen.
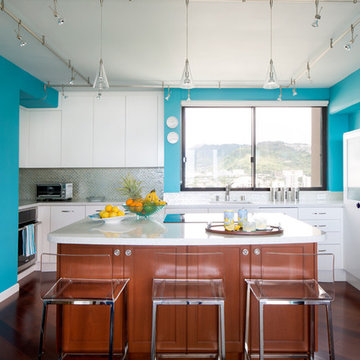
This is an example of a medium sized contemporary u-shaped enclosed kitchen in Hawaii with a submerged sink, flat-panel cabinets, white cabinets, engineered stone countertops, metallic splashback, mosaic tiled splashback, integrated appliances, dark hardwood flooring, an island and brown floors.

My clients wanted to bring in color but tie in some Spanish revival influences they had on the exterior. This home is that, a marriage of Spanish revival influences with a bit of whimsy and a lot of color.
They liked the footprint but needed storage, so we stacked the wall cabinets and adding a row of shallow cabinets behind the cooktop. A wet bar in the living room was removed and we used that space for a much-needed kitchen pantry. We also enlarged the window some to help balance the sink a bit more and bring in more natural light.
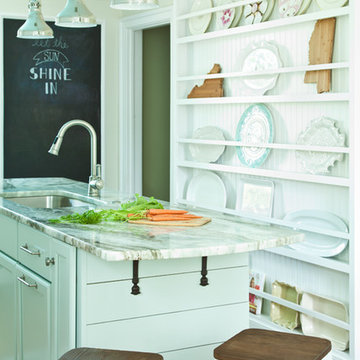
Gordon Gregory Photography www.gordongregoryphoto.com
Kitchen in Richmond with granite worktops, white splashback, metro tiled splashback, integrated appliances, medium hardwood flooring and an island.
Kitchen in Richmond with granite worktops, white splashback, metro tiled splashback, integrated appliances, medium hardwood flooring and an island.
Turquoise Kitchen with Integrated Appliances Ideas and Designs
9