Turquoise U-shaped Kitchen Ideas and Designs
Refine by:
Budget
Sort by:Popular Today
41 - 60 of 1,707 photos
Item 1 of 3
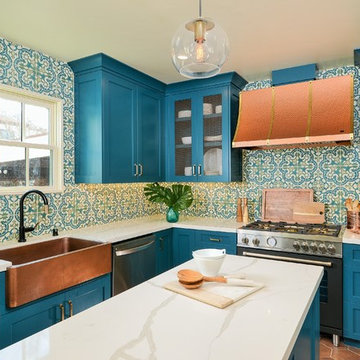
A black painting in a blue frame! Our Bertazzoni Master Series range puts the finishing touch on this cool-hued kitchen, bringing a grounded visual weight with the textured matt, black finish.
(Photos: Brian Kellog // Design: Lori Brazier)
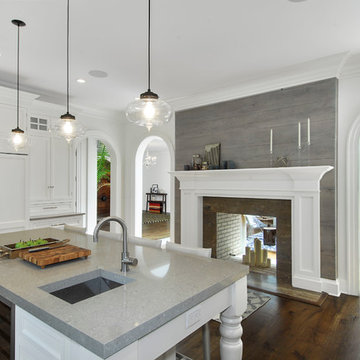
Brown Harris Stevens
This is an example of a large mediterranean u-shaped enclosed kitchen in New York with a submerged sink, shaker cabinets, white cabinets, engineered stone countertops, integrated appliances, medium hardwood flooring and an island.
This is an example of a large mediterranean u-shaped enclosed kitchen in New York with a submerged sink, shaker cabinets, white cabinets, engineered stone countertops, integrated appliances, medium hardwood flooring and an island.
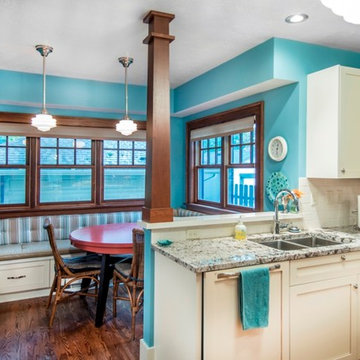
Architect: Michelle Penn, AIA This is remodel & addition project of an Arts & Crafts two-story home. It included the Kitchen & Dining remodel and an addition of an Office, Dining, Mudroom & 1/2 Bath. Note the banquette seating! It includes much needed storage of not-often-used dishes & linens! Photo Credit: Jackson Studios

Arts and Crafts kitchen backsplash featuring Motawi Tileworks’ Songbird and Long Stem art tiles in Grey Blue. Photo: Justin Maconochie.
Medium sized classic u-shaped kitchen in Detroit with a submerged sink, raised-panel cabinets, grey cabinets, granite worktops, blue splashback, ceramic splashback, stainless steel appliances, medium hardwood flooring and no island.
Medium sized classic u-shaped kitchen in Detroit with a submerged sink, raised-panel cabinets, grey cabinets, granite worktops, blue splashback, ceramic splashback, stainless steel appliances, medium hardwood flooring and no island.

Inspiration for a medium sized classic u-shaped kitchen/diner in Dallas with a belfast sink, white cabinets, quartz worktops, white splashback, marble splashback, stainless steel appliances, medium hardwood flooring, an island, blue worktops and recessed-panel cabinets.
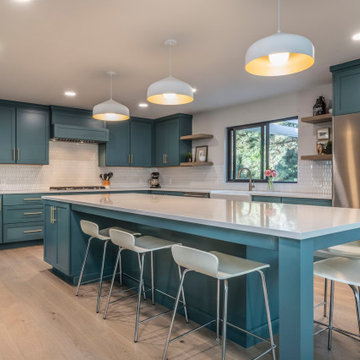
Inspiration for a classic u-shaped kitchen in Denver with a belfast sink, shaker cabinets, blue cabinets, engineered stone countertops, white splashback, stainless steel appliances, light hardwood flooring, an island, beige floors and white worktops.
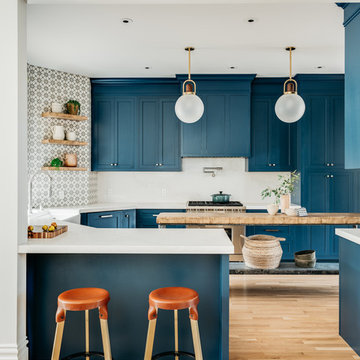
This is an example of a scandinavian u-shaped kitchen in San Francisco with shaker cabinets, blue cabinets, stainless steel appliances, light hardwood flooring, an island, white worktops and multi-coloured splashback.
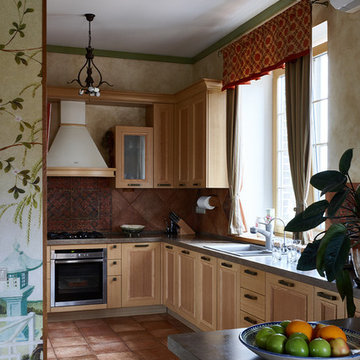
Большая семейная Кухня.
В этом доме ей отводился всего лишь эркер.
Но как можно сделать маленькую Кухню в таком большом доме.
Я представила, как хозяйка и ее супруг будет одновременно на ней находиться, и присоединяться родные во время домашних мероприятий. И тогда на Кухне в эркере никто не развернется.
Но с архитектурой дома не поспоришь...
Тогда я просто так спроектировала расстановку мебели кухни, чтобы она перетекла в большой удобный остров.
Остров как раз большой, широкий. Можно разместиться большому количеству домочадцев.
Кто-то стороны Кухни готовит и передвигается по эркеру, а остальные присели к острову и уже чаи гоняют. Красота.

This is an example of a medium sized traditional u-shaped open plan kitchen in New York with a submerged sink, raised-panel cabinets, green cabinets, laminate countertops, beige splashback, ceramic splashback, stainless steel appliances, ceramic flooring, a breakfast bar and multi-coloured floors.
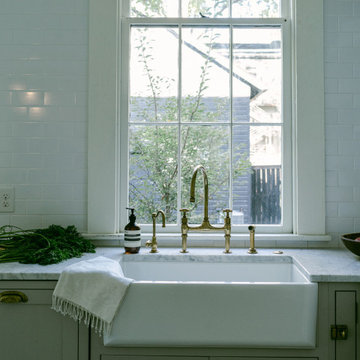
Medium sized classic u-shaped kitchen/diner in Louisville with a belfast sink, shaker cabinets, grey cabinets, marble worktops, white splashback, ceramic splashback, black appliances, marble flooring, an island, white floors and grey worktops.

This small kitchen and dining nook is packed full of character and charm (just like it's owner). Custom cabinets utilize every available inch of space with internal accessories
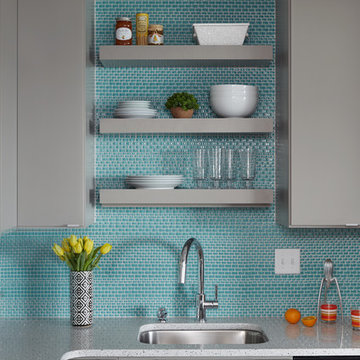
The stylish modern condominium shown above is the work of Tiffany and Ryan Otte. The couple owns a general contracting construction company, ROC Home Pros, based in St. Paul, Minnesota. This is the sixth project where they have teamed with CliqStudios designer Melissa Thill to create kitchens for urban dwellers.
An open kitchen, always on stage, needs to blend with the living area and offer a visual feast. In the modern condo pictured, the clean profile and smooth texture of gray slab door cabinets optimize visual space.
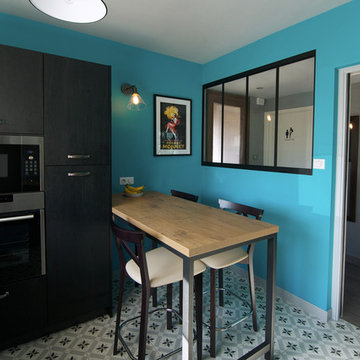
Le plan repas, au centre de la pièce, est également un complet non négligeable et plan de travail lors de la préparation. Le piétement métallique réalisé sur-mesure lui donne en outre un caractère affirmé.
La verrière redonne du volume aux pièces adjacentes.
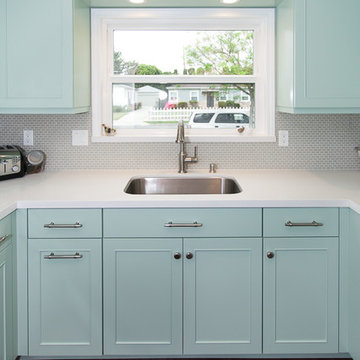
Dave's Remodeling Inc / Media Carrot Photography
This is an example of a small midcentury u-shaped kitchen/diner in Los Angeles with a submerged sink, raised-panel cabinets, green cabinets, quartz worktops, grey splashback, ceramic splashback, stainless steel appliances, bamboo flooring and no island.
This is an example of a small midcentury u-shaped kitchen/diner in Los Angeles with a submerged sink, raised-panel cabinets, green cabinets, quartz worktops, grey splashback, ceramic splashback, stainless steel appliances, bamboo flooring and no island.
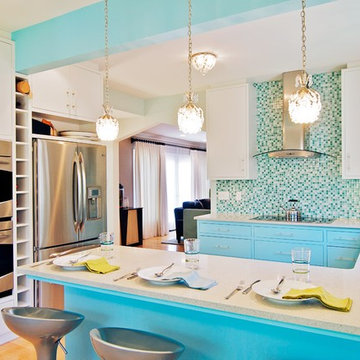
Inspiration for a contemporary u-shaped kitchen in Chicago with stainless steel appliances, a submerged sink, flat-panel cabinets, white cabinets, mosaic tiled splashback and multi-coloured splashback.

Our bright blue patterned backsplash tile makes waves in this eclectic kitchen design.
DESIGN
Lindsey Engler Interiors, Springhouse Architects
PHOTOS
Kelly Ann Photography
Tile Shown: Hexite in Glacier Bay
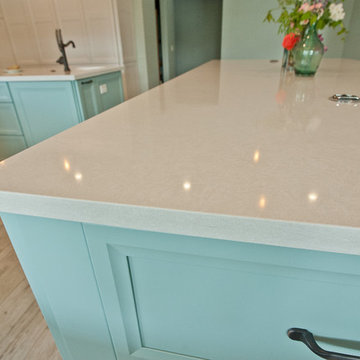
Whole House remodel consisted of stripping the house down to the studs inside & out; new siding & roof on outside and complete remodel inside (kitchen, dining, living, kids lounge, laundry/mudroom, master bedroom & bathroom, and 5 other bathrooms. Photo credit: Melissa Stewardson Photography

The original outdated kitchen was demolished, walls were torn down and kitchen was opened up. Though this is not a top of the line kitchen remodel its a good example of what can be done with a small budget for an outdated kitchen design.
For more before and after photos, visit:
http://123remodeling.com/1030-north-state-st-gold-coast-condo-remodel/

Design ideas for a medium sized rural u-shaped kitchen/diner in Seattle with recessed-panel cabinets, turquoise cabinets, blue splashback, porcelain splashback, stainless steel appliances, light hardwood flooring, an island and white worktops.
Turquoise U-shaped Kitchen Ideas and Designs
3
