Turquoise U-shaped Kitchen Ideas and Designs
Refine by:
Budget
Sort by:Popular Today
21 - 40 of 1,711 photos
Item 1 of 3

Huge Contemporary Kitchen
Designer: Teri Turan
Photo of an expansive classic u-shaped kitchen in Atlanta with a belfast sink, shaker cabinets, white cabinets, engineered stone countertops, beige splashback, glass tiled splashback, stainless steel appliances, porcelain flooring, an island, beige floors and white worktops.
Photo of an expansive classic u-shaped kitchen in Atlanta with a belfast sink, shaker cabinets, white cabinets, engineered stone countertops, beige splashback, glass tiled splashback, stainless steel appliances, porcelain flooring, an island, beige floors and white worktops.

Photo of a medium sized midcentury u-shaped kitchen/diner in Austin with a built-in sink, flat-panel cabinets, green splashback, stainless steel appliances, terrazzo flooring, no island, white floors, black worktops and medium wood cabinets.

Medium sized traditional u-shaped kitchen/diner in Other with a submerged sink, white splashback, white appliances, light hardwood flooring, an island and white worktops.

White oak flooring, walnut cabinetry, white quartzite countertops, stainless appliances, white inset wall cabinets
Photo of a large scandinavian u-shaped open plan kitchen in Denver with a submerged sink, flat-panel cabinets, medium wood cabinets, quartz worktops, white splashback, ceramic splashback, stainless steel appliances, light hardwood flooring, an island and white worktops.
Photo of a large scandinavian u-shaped open plan kitchen in Denver with a submerged sink, flat-panel cabinets, medium wood cabinets, quartz worktops, white splashback, ceramic splashback, stainless steel appliances, light hardwood flooring, an island and white worktops.

Modern farmhouse designs by Jessica Koltun in Dallas, TX. Light oak floors, navy cabinets, blue cabinets, chrome fixtures, gold mirrors, subway tile, zellige square tile, black vertical fireplace tile, black wall sconces, gold chandeliers, gold hardware, navy blue wall tile, marble hex tile, marble geometric tile, modern style, contemporary, modern tile, interior design, real estate, for sale, luxury listing, dark shaker doors, blue shaker cabinets, white subway shower
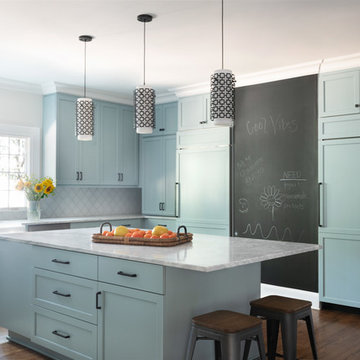
Photo of a classic u-shaped kitchen in Charlotte with a belfast sink, shaker cabinets, blue cabinets, white splashback, integrated appliances, dark hardwood flooring, an island, brown floors and white worktops.

This Kitchen was renovated into an open concept space with a large island and custom cabinets - that provide ample storage including a wine fridge and coffee station.
The details in this space reflect the client's fun personalities! With a punch of blue on the island, that coordinates with the patterned tile above the range. The funky bar stools are as comfortable as they are fabulous. Lastly, the mini fan cools off the space while industrial pendants illuminate the island seating.
Maintenance was also at the forefront of this design when specifying quartz counter-tops, porcelain flooring, ceramic backsplash, and granite composite sinks. These all contribute to easy living.
Builder: Wamhoff Design Build
Photographer: Daniel Angulo

Le projet
Un appartement familial en Vente en Etat Futur d’Achèvement (VEFA) où tout reste à faire.
Les propriétaires ont su tirer profit du délai de construction pour anticiper aménagements, choix des matériaux et décoration avec l’aide de Decor Interieur.
Notre solution
A partir des plans du constructeur, nous avons imaginé un espace à vivre qui malgré sa petite surface (32m2) doit pouvoir accueillir une famille de 4 personnes confortablement et bénéficier de rangements avec une cuisine ouverte.
Pour optimiser l’espace, la cuisine en U est configurée pour intégrer un maximum de rangements tout en étant très design pour s’intégrer parfaitement au séjour.
Dans la pièce à vivre donnant sur une large terrasse, il fallait intégrer des espaces de rangements pour la vaisselle, des livres, un grand téléviseur et une cheminée éthanol ainsi qu’un canapé et une grande table pour les repas.
Pour intégrer tous ces éléments harmonieusement, un grand ensemble menuisé toute hauteur a été conçu sur le mur faisant face à l’entrée. Celui-ci bénéficie de rangements bas fermés sur toute la longueur du meuble. Au dessus de ces rangements et afin de ne pas alourdir l’ensemble, un espace a été créé pour la cheminée éthanol et le téléviseur. Vient ensuite de nouveaux rangements fermés en hauteur et des étagères.
Ce meuble en plus d’être très fonctionnel et élégant permet aussi de palier à une problématique de mur sur deux niveaux qui est ainsi résolue. De plus dès le moment de la conception nous avons pu intégrer le fait qu’un radiateur était mal placé et demander ainsi en amont au constructeur son déplacement.
Pour bénéficier de la vue superbe sur Paris, l’espace salon est placé au plus près de la large baie vitrée. L’espace repas est dans l’alignement sur l’autre partie du séjour avec une grande table à allonges.
Le style
L’ensemble de la pièce à vivre avec cuisine est dans un style très contemporain avec une dominante de gris anthracite en contraste avec un bleu gris tirant au turquoise choisi en harmonie avec un panneau de papier peint Pierre Frey.
Pour réchauffer la pièce un parquet a été choisi sur les pièces à vivre. Dans le même esprit la cuisine mixe le bois et l’anthracite en façades avec un plan de travail quartz noir, un carrelage au sol et les murs peints anthracite. Un petit comptoir surélevé derrière les meubles bas donnant sur le salon est plaqué bois.
Le mobilier design reprend des teintes présentes sur le papier peint coloré, comme le jaune (canapé) et le bleu (fauteuil). Chaises, luminaires, miroirs et poignées de meuble sont en laiton.
Une chaise vintage restaurée avec un tissu d’éditeur au style Art Deco vient compléter l’ensemble, tout comme une table basse ronde avec un plateau en marbre noir.

Mike Kaskel
Photo of a large classic u-shaped kitchen in Chicago with a single-bowl sink, shaker cabinets, blue cabinets, quartz worktops, white splashback, ceramic splashback, stainless steel appliances, medium hardwood flooring, an island and brown floors.
Photo of a large classic u-shaped kitchen in Chicago with a single-bowl sink, shaker cabinets, blue cabinets, quartz worktops, white splashback, ceramic splashback, stainless steel appliances, medium hardwood flooring, an island and brown floors.
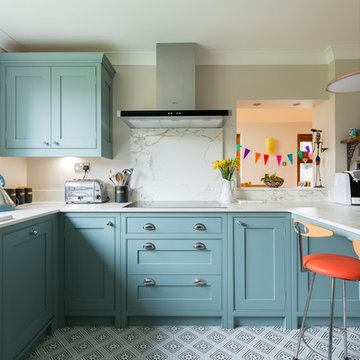
David Rannard
Photo of a traditional u-shaped enclosed kitchen in Kent with a built-in sink, shaker cabinets, blue cabinets, white splashback, a breakfast bar and multi-coloured floors.
Photo of a traditional u-shaped enclosed kitchen in Kent with a built-in sink, shaker cabinets, blue cabinets, white splashback, a breakfast bar and multi-coloured floors.

This home was flipped for our show, Lone Star Flip on HGTV! We chose a midcentury modern aesthetic because the home was built in 1950. Enjoy the transformation!

The existing kitchen had ceiling mounted spotlights and the client was keen for the new kitchen to be well lit. We used LED striplights which were discreet but ceiling mounted across some of the beams and under the cabinets to create a good wash of light over the whole space.
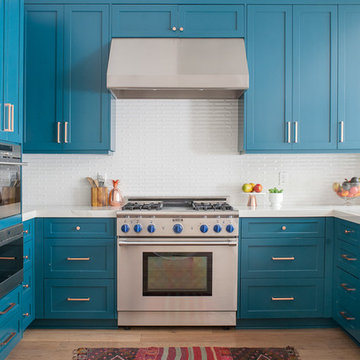
bar stools
This is an example of a traditional u-shaped open plan kitchen in Orange County with shaker cabinets, blue cabinets, white splashback, stainless steel appliances, light hardwood flooring, beige floors and no island.
This is an example of a traditional u-shaped open plan kitchen in Orange County with shaker cabinets, blue cabinets, white splashback, stainless steel appliances, light hardwood flooring, beige floors and no island.
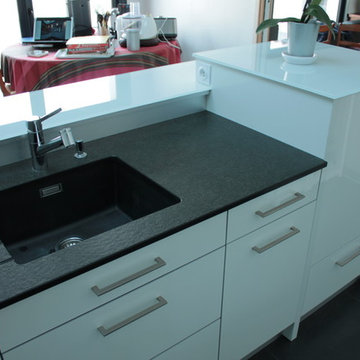
Inspiration for a large modern u-shaped kitchen/diner in Nantes with a single-bowl sink, beaded cabinets, white cabinets, granite worktops, white splashback, glass sheet splashback, stainless steel appliances, ceramic flooring and an island.

This is an example of a medium sized midcentury u-shaped enclosed kitchen in Dallas with a submerged sink, flat-panel cabinets, blue cabinets, stainless steel appliances, engineered stone countertops, window splashback, slate flooring and black floors.

Medium sized rural u-shaped kitchen in Dallas with a belfast sink, shaker cabinets, white cabinets, beige splashback, stainless steel appliances, medium hardwood flooring, an island, granite worktops, stone tiled splashback and brown floors.

Transitional White Kitchen with Farmhouse Sink
Inspiration for a small traditional u-shaped kitchen/diner in Atlanta with a belfast sink, white cabinets, recessed-panel cabinets, soapstone worktops, multi-coloured splashback, glass tiled splashback, stainless steel appliances, porcelain flooring, an island, beige floors and green worktops.
Inspiration for a small traditional u-shaped kitchen/diner in Atlanta with a belfast sink, white cabinets, recessed-panel cabinets, soapstone worktops, multi-coloured splashback, glass tiled splashback, stainless steel appliances, porcelain flooring, an island, beige floors and green worktops.

A built-in custom coffee bar cabinet with a pull-out shelf and pot filler. White oak island.
This is an example of a medium sized traditional u-shaped kitchen/diner in Other with a submerged sink, recessed-panel cabinets, green cabinets, engineered stone countertops, white splashback, ceramic splashback, white appliances, light hardwood flooring, an island and white worktops.
This is an example of a medium sized traditional u-shaped kitchen/diner in Other with a submerged sink, recessed-panel cabinets, green cabinets, engineered stone countertops, white splashback, ceramic splashback, white appliances, light hardwood flooring, an island and white worktops.

Design ideas for a farmhouse u-shaped kitchen in Los Angeles with shaker cabinets, white cabinets, stone tiled splashback, stainless steel appliances, light hardwood flooring, an island, white worktops and a vaulted ceiling.
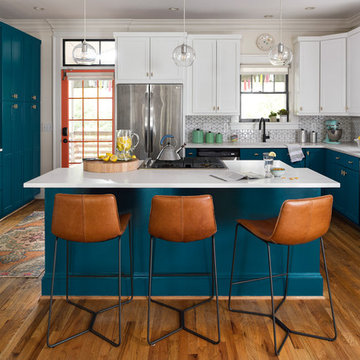
Photo by Cati Teague Photography for Gina Sims Designs
This is an example of a modern u-shaped kitchen in Atlanta with a submerged sink, recessed-panel cabinets, blue cabinets, white splashback, ceramic splashback, stainless steel appliances, light hardwood flooring, an island and white worktops.
This is an example of a modern u-shaped kitchen in Atlanta with a submerged sink, recessed-panel cabinets, blue cabinets, white splashback, ceramic splashback, stainless steel appliances, light hardwood flooring, an island and white worktops.
Turquoise U-shaped Kitchen Ideas and Designs
2