U-shaped Kitchen with Beige Worktops Ideas and Designs
Refine by:
Budget
Sort by:Popular Today
61 - 80 of 11,892 photos
Item 1 of 3

One of the crucial aspects of the remodel was ensuring that everything had its place. The large kitchen was meticulously organized to provide ample storage space while keeping the country cottage feel intact. Custom-made cabinets and drawers were designed to accommodate her vast collection of dishware, carefully displaying it as if it were a work of art.

White and black distressed kitchen cabinets in this large traditional kitchen.
Photo of a large classic grey and cream u-shaped kitchen/diner in Toronto with beige cabinets, beige splashback, integrated appliances, recessed-panel cabinets, granite worktops, an island, dark hardwood flooring, limestone splashback and beige worktops.
Photo of a large classic grey and cream u-shaped kitchen/diner in Toronto with beige cabinets, beige splashback, integrated appliances, recessed-panel cabinets, granite worktops, an island, dark hardwood flooring, limestone splashback and beige worktops.

This is an example of a medium sized rural u-shaped open plan kitchen in Le Havre with a submerged sink, beaded cabinets, white cabinets, wood worktops, white splashback, integrated appliances, terracotta flooring, no island, pink floors, beige worktops and exposed beams.
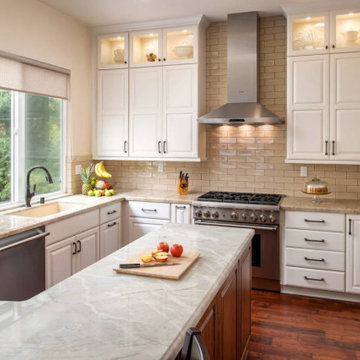
Photo of a classic u-shaped kitchen in Boston with white cabinets, marble worktops, beige splashback, stainless steel appliances, an island and beige worktops.

In the kitchen we exposed the previously hidden original brick walls by eliminating the upper storage and swapping with chunky shelves that wrap the brick. Additional lighting onto the texture of the exposed brick brings the architecture back into the space and provides a nice contrast to the sleek slab doors. We created placement for dish storage by adding a wall of shallow drawers underneath with peg organizers. We extended the island to provide additional seating and more space for baking.

Hamptons-Inspired Kitchen
One cannot help but feel a distinct sense of serenity and timeless beauty when entering this Hamptons-style kitchen. Bathed in natural light and shimmering with inspired accents and details, this complete kitchen transformation is at once elegant and inviting. Plans and elevations were conceived to create balance and function without sacrificing harmony and visual intrigue.
A metal custom hood, with an eye-catching brass band and impeccably balanced cabinets on either side, provides a strong focal point for the kitchen, which can be viewed from the adjacent living room. Brass faucets, hardware and light fixtures complement and draw further attention to this anchoring element. A wall of glass cabinetry enhances the existing windows and pleasantly expands the sense of openness in the space.
Taj Mahal quartzite blends gracefully with the cabinet finishes. Cream-tone, herringbone tiles are custom-cut into different patterns to create a sense of visual movement as the eyes move across the room. An elegant, marble-top island paired with sumptuous, leather-covered stools, not only offers extra counterspace, but also an ideal gathering place for loved ones to enjoy.
This unforgettable kitchen gem shines even brighter with the addition of glass cabinets, designed to display the client’s collection of Portmeirion china. Careful consideration was given to the selection of stone for the countertops, as well as the color of paint for the cabinets, to highlight this inspiring collection.
Breakfast room
A thoughtfully blended mix of furniture styles introduces a splash of European charm to this Hamptons-style kitchen, with French, cane-back chairs providing a sense of airy elegance and delight.
A performance velvet adorns the banquette, which is piled high with lush cushions for optimal comfort while lounging in the room. Another layer of texture is achieved with a wool area rug that defines and accentuates this gorgeous breakfast nook with sprawling views of the outdoors.
Finishing features include drapery fabric and Brunschwig and Fils Bird and Thistle paper, whose natural, botanic pattern combines with the beautiful vistas of the backyard to inspire a sense of being in a botanical, outdoor wonderland.
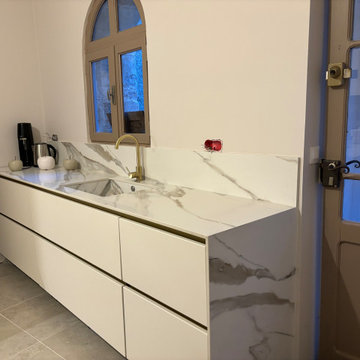
Cuisine rénovée dans son intégralité, avec des hauteurs d'armoires allant jusqu'au plafond, nous avons plus de 2886 mm de hauteur de meubles.
Les clients désiraient avoir le plus de rangement possible et ne voulaient pas perdre le moindre espace.
Nous avons des façades mates de couleur blanc crème et bois.
Les Sans poignées sont de couleur bronze ou doré.

Small world-inspired u-shaped enclosed kitchen in London with a built-in sink, flat-panel cabinets, white cabinets, marble worktops, beige splashback, marble splashback, black appliances, porcelain flooring, no island, grey floors and beige worktops.
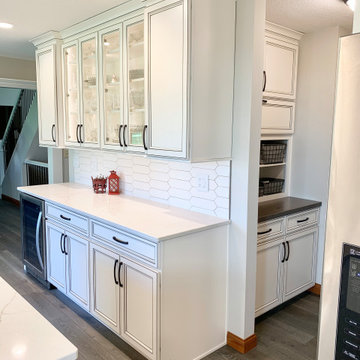
Kitchen remodel with wall removal in Geneseo, Illinois. Featured: Koch cabinetry in the Ridgegate door and Ivory Painted finish with Umber Highlights applied. MSI countertops in the Calacatta Valentin quartz design and Provenza hardwood flooring in Heirloom Oak Wells color. Accent hood in Rustic Beech wood an Driftwood stain. Design, materials, and complete remodel by Village Home Stores.
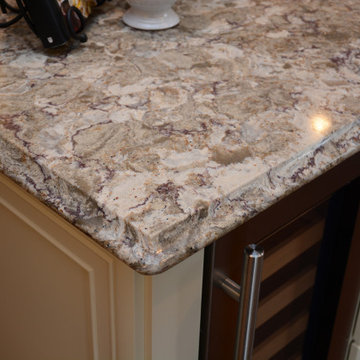
This kitchen features Cambria Nevern quartz countertops.
Large u-shaped kitchen/diner in DC Metro with a submerged sink, recessed-panel cabinets, beige cabinets, engineered stone countertops, beige splashback, stainless steel appliances, dark hardwood flooring, an island, brown floors and beige worktops.
Large u-shaped kitchen/diner in DC Metro with a submerged sink, recessed-panel cabinets, beige cabinets, engineered stone countertops, beige splashback, stainless steel appliances, dark hardwood flooring, an island, brown floors and beige worktops.
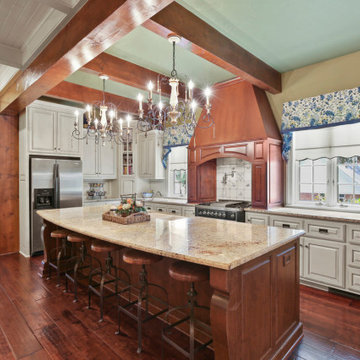
This is an example of an expansive u-shaped open plan kitchen in Dallas with raised-panel cabinets, granite worktops, wood splashback, an island and beige worktops.
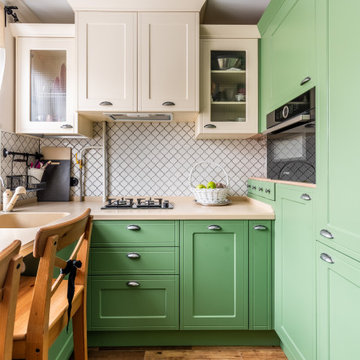
Small traditional u-shaped enclosed kitchen in Moscow with an integrated sink, recessed-panel cabinets, green cabinets, white splashback, black appliances, no island, brown floors and beige worktops.
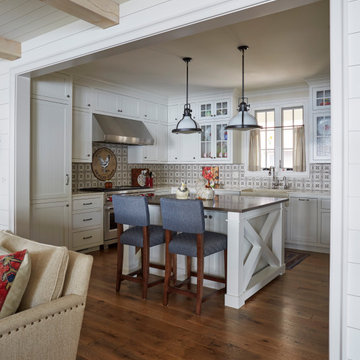
U-shaped white kitchen with inset door cabinetry.
Photo of a medium sized traditional u-shaped open plan kitchen in Milwaukee with a belfast sink, beaded cabinets, white cabinets, granite worktops, multi-coloured splashback, porcelain splashback, integrated appliances, medium hardwood flooring, an island, brown floors and beige worktops.
Photo of a medium sized traditional u-shaped open plan kitchen in Milwaukee with a belfast sink, beaded cabinets, white cabinets, granite worktops, multi-coloured splashback, porcelain splashback, integrated appliances, medium hardwood flooring, an island, brown floors and beige worktops.
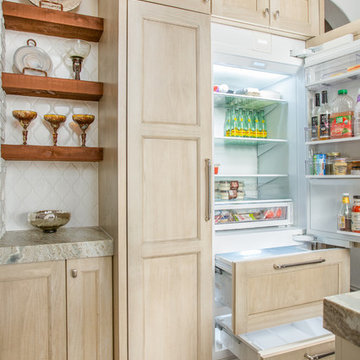
The builder we partnered with for this beauty original wanted to use his cabinet person (who builds and finishes on site) but the clients advocated for manufactured cabinets - and we agree with them! These homeowners were just wonderful to work with and wanted materials that were a little more "out of the box" than the standard "white kitchen" you see popping up everywhere today - and their dog, who came along to every meeting, agreed to something with longevity, and a good warranty!
The cabinets are from WW Woods, their Eclipse (Frameless, Full Access) line in the Aspen door style
- a shaker with a little detail. The perimeter kitchen and scullery cabinets are a Poplar wood with their Seagull stain finish, and the kitchen island is a Maple wood with their Soft White paint finish. The space itself was a little small, and they loved the cabinetry material, so we even paneled their built in refrigeration units to make the kitchen feel a little bigger. And the open shelving in the scullery acts as the perfect go-to pantry, without having to go through a ton of doors - it's just behind the hood wall!
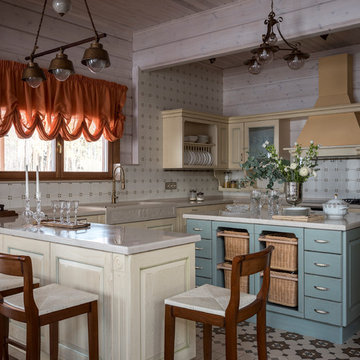
Евгений Кулибаба
Photo of a country u-shaped kitchen in Moscow with a belfast sink, raised-panel cabinets, beige cabinets, beige splashback, an island, multi-coloured floors and beige worktops.
Photo of a country u-shaped kitchen in Moscow with a belfast sink, raised-panel cabinets, beige cabinets, beige splashback, an island, multi-coloured floors and beige worktops.
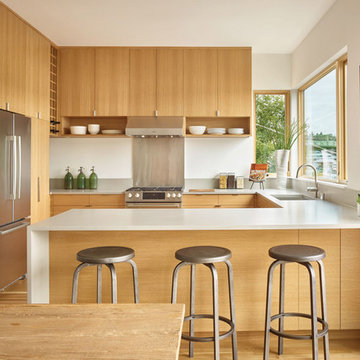
Inspiration for a scandinavian u-shaped kitchen in Seattle with a submerged sink, flat-panel cabinets, light wood cabinets, metallic splashback, stainless steel appliances, light hardwood flooring, a breakfast bar, beige floors and beige worktops.

Inspiration for a large retro u-shaped open plan kitchen in Other with a submerged sink, flat-panel cabinets, light wood cabinets, stainless steel appliances, dark hardwood flooring, an island, brown floors and beige worktops.
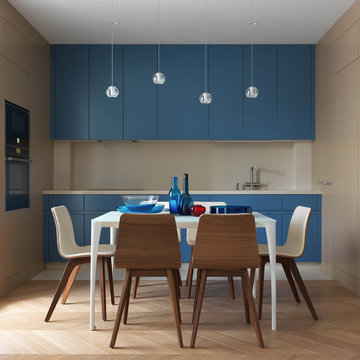
Дизайн - Наталья Желтоухова и Максим Сивуха
Фото - Сергей Красюк
Design ideas for a small contemporary u-shaped kitchen/diner in Saint Petersburg with flat-panel cabinets, blue cabinets, beige splashback, black appliances, no island, beige worktops, light hardwood flooring and beige floors.
Design ideas for a small contemporary u-shaped kitchen/diner in Saint Petersburg with flat-panel cabinets, blue cabinets, beige splashback, black appliances, no island, beige worktops, light hardwood flooring and beige floors.
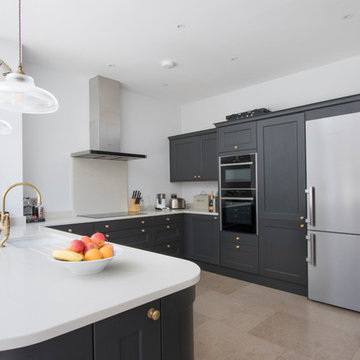
Faye Hedges
Medium sized classic u-shaped kitchen/diner in Other with an integrated sink, stainless steel appliances, limestone flooring, no island, beige floors and beige worktops.
Medium sized classic u-shaped kitchen/diner in Other with an integrated sink, stainless steel appliances, limestone flooring, no island, beige floors and beige worktops.
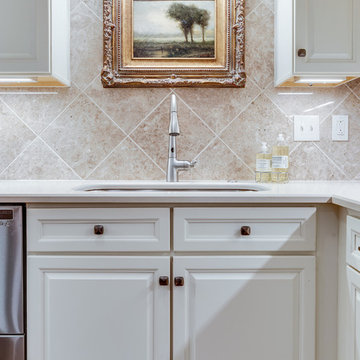
Photo of a large classic u-shaped kitchen/diner in Nashville with a built-in sink, recessed-panel cabinets, white cabinets, beige splashback, marble splashback, stainless steel appliances, medium hardwood flooring, no island, brown floors, beige worktops and engineered stone countertops.
U-shaped Kitchen with Beige Worktops Ideas and Designs
4