U-shaped Kitchen with Granite Worktops Ideas and Designs
Refine by:
Budget
Sort by:Popular Today
141 - 160 of 118,643 photos
Item 1 of 3
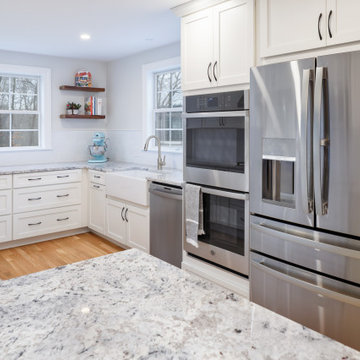
It had been decades since this home had been updated and the new, young homeowners were eager to make it their own.
They came to us with a very clear vision for a crisp, clean, bright, white kitchen with classic finishes and straight lines and we were happy to bring it to life.
In order to execute the final design and floor plan, we removed a bedroom from the first floor, more than doubling the size of the kitchen's footprint.
The new kitchen features white shaker, semi custom cabinetry, black hardware, all new appliances, new windows, refinished white oak floors, white ice granite countertops, an apron front sink, live edge subway tile and a marble mosaic accent behind the cooktop.
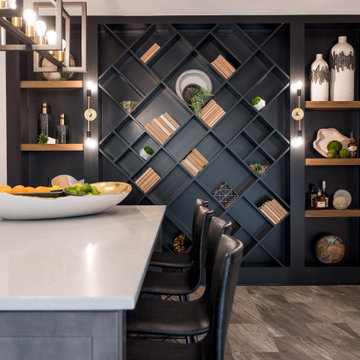
Our Indianapolis studio gave this home an elegant, sophisticated look with sleek, edgy lighting, modern furniture, metal accents, tasteful art, and printed, textured wallpaper and accessories.
Builder: Old Town Design Group
Photographer - Sarah Shields
---
Project completed by Wendy Langston's Everything Home interior design firm, which serves Carmel, Zionsville, Fishers, Westfield, Noblesville, and Indianapolis.
For more about Everything Home, click here: https://everythinghomedesigns.com/
To learn more about this project, click here:
https://everythinghomedesigns.com/portfolio/midwest-luxury-living/
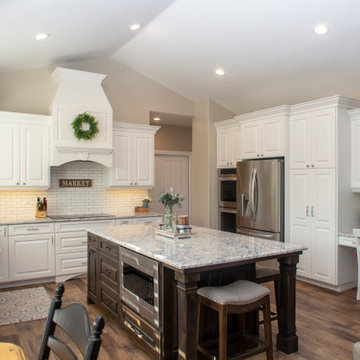
This is an example of a large classic u-shaped open plan kitchen in Salt Lake City with a submerged sink, raised-panel cabinets, white cabinets, granite worktops, white splashback, metro tiled splashback, stainless steel appliances, medium hardwood flooring, an island, multicoloured worktops and a vaulted ceiling.

Inspiration for a large farmhouse u-shaped kitchen/diner with a submerged sink, shaker cabinets, white cabinets, granite worktops, yellow splashback, tonge and groove splashback, stainless steel appliances, vinyl flooring, an island, grey floors and black worktops.

This sophisticated french country remodel added unbelievable charm to the homeowners large kitchen and dining space. With an off white perimeter and rich stained island the space feels elegant and well planned. Intricate details can be found throughout the kitchen, including glass inserts with mullion detail, corbels, large crown molding, decorative toe treatments, built-in wood hood, turned posts and contrasting hardware.
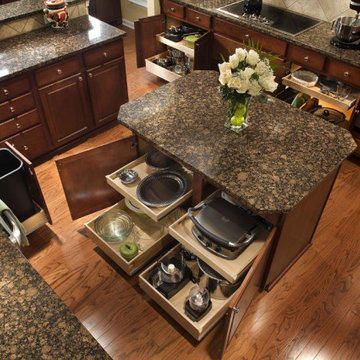
Kitchen overview with ShelfGenie solutions on display.
Design ideas for a medium sized traditional u-shaped enclosed kitchen in Richmond with a submerged sink, granite worktops, stainless steel appliances, dark hardwood flooring, brown floors and multicoloured worktops.
Design ideas for a medium sized traditional u-shaped enclosed kitchen in Richmond with a submerged sink, granite worktops, stainless steel appliances, dark hardwood flooring, brown floors and multicoloured worktops.
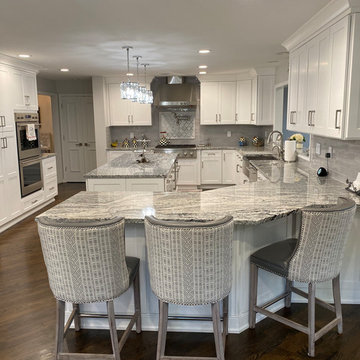
Inspiration for a large traditional u-shaped kitchen/diner in Detroit with a belfast sink, shaker cabinets, white cabinets, granite worktops, grey splashback, metro tiled splashback, stainless steel appliances, dark hardwood flooring, an island, brown floors and multicoloured worktops.

Photo of a medium sized country u-shaped enclosed kitchen in Portland with a belfast sink, shaker cabinets, medium wood cabinets, granite worktops, white splashback, ceramic splashback, stainless steel appliances, slate flooring, an island, multi-coloured floors and black worktops.
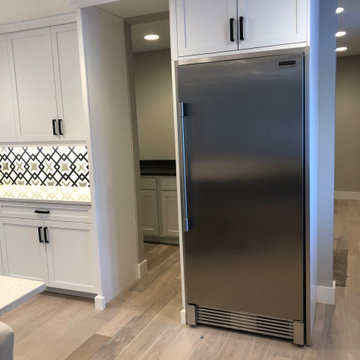
This is an example of a large contemporary u-shaped open plan kitchen with a submerged sink, shaker cabinets, white cabinets, granite worktops, multi-coloured splashback, ceramic splashback, stainless steel appliances, porcelain flooring, an island, grey floors and beige worktops.
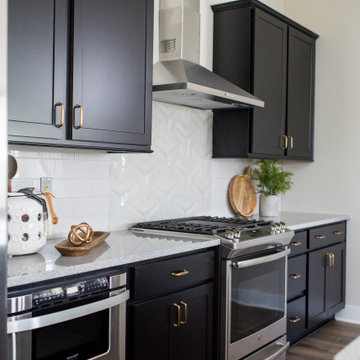
Dark kitchen cabinets, a glossy fireplace, metal lights, foliage-printed wallpaper; and warm-hued upholstery — this new build-home is a balancing act of dark colors with sunlit interiors.
Project completed by Wendy Langston's Everything Home interior design firm, which serves Carmel, Zionsville, Fishers, Westfield, Noblesville, and Indianapolis.
For more about Everything Home, click here: https://everythinghomedesigns.com/
To learn more about this project, click here:
https://everythinghomedesigns.com/portfolio/urban-living-project/
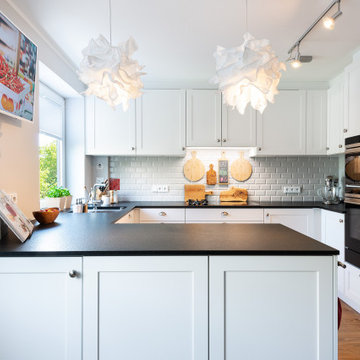
This is an example of a small contemporary u-shaped kitchen in Munich with white cabinets, granite worktops, grey splashback, black appliances, medium hardwood flooring, no island, brown floors and black worktops.

Photo by David Livingston
Modern Update and Remodel
Large traditional u-shaped enclosed kitchen in Phoenix with beaded cabinets, white cabinets, granite worktops, white splashback, an island, grey worktops, a submerged sink, matchstick tiled splashback, integrated appliances, medium hardwood flooring and brown floors.
Large traditional u-shaped enclosed kitchen in Phoenix with beaded cabinets, white cabinets, granite worktops, white splashback, an island, grey worktops, a submerged sink, matchstick tiled splashback, integrated appliances, medium hardwood flooring and brown floors.

Inspiration for a large contemporary u-shaped kitchen/diner in Miami with a submerged sink, shaker cabinets, multi-coloured splashback, matchstick tiled splashback, stainless steel appliances, an island, multicoloured worktops, granite worktops, porcelain flooring, grey floors and white cabinets.
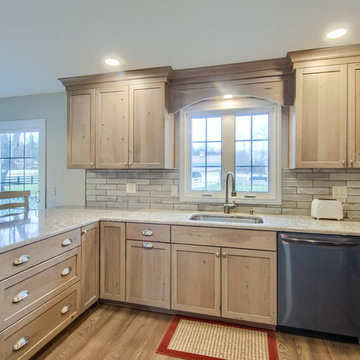
Photo of a medium sized traditional u-shaped kitchen/diner in New York with a submerged sink, shaker cabinets, light wood cabinets, granite worktops, grey splashback, metro tiled splashback, stainless steel appliances, medium hardwood flooring, a breakfast bar, brown floors and beige worktops.
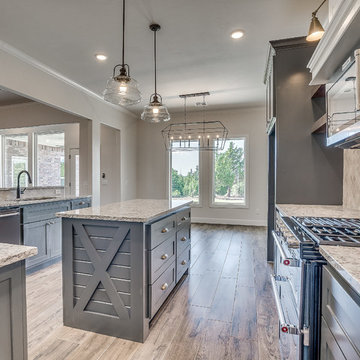
The view of the kitchen and dining space from the Butler's Pantry.
This is an example of an expansive country u-shaped kitchen/diner in Oklahoma City with a submerged sink, shaker cabinets, grey cabinets, granite worktops, multi-coloured splashback, marble splashback, stainless steel appliances, light hardwood flooring, an island and multicoloured worktops.
This is an example of an expansive country u-shaped kitchen/diner in Oklahoma City with a submerged sink, shaker cabinets, grey cabinets, granite worktops, multi-coloured splashback, marble splashback, stainless steel appliances, light hardwood flooring, an island and multicoloured worktops.
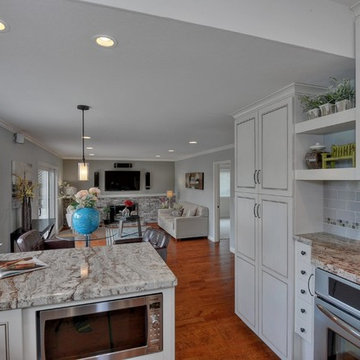
Kitchen renovation: took original kitchen down to the studs. Included new flooring, can lights, cabinets, appliances, counters, tile.
Medium sized traditional u-shaped open plan kitchen in San Francisco with a submerged sink, raised-panel cabinets, beige cabinets, granite worktops, blue splashback, porcelain splashback, stainless steel appliances, medium hardwood flooring, a breakfast bar, brown floors and multicoloured worktops.
Medium sized traditional u-shaped open plan kitchen in San Francisco with a submerged sink, raised-panel cabinets, beige cabinets, granite worktops, blue splashback, porcelain splashback, stainless steel appliances, medium hardwood flooring, a breakfast bar, brown floors and multicoloured worktops.

This is an example of a large classic u-shaped kitchen/diner in Detroit with a submerged sink, recessed-panel cabinets, stainless steel appliances, an island, grey floors, beige worktops, dark wood cabinets, granite worktops, multi-coloured splashback, mosaic tiled splashback and dark hardwood flooring.
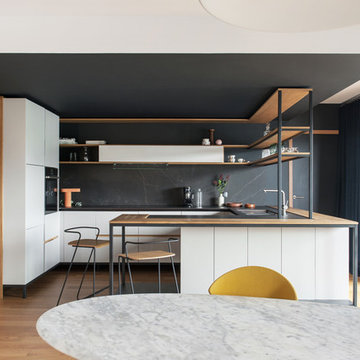
La cuisine est fonctionnelle et conviviale. Avec une organisation optimale en U, tout est rapidement à portée de main. Famille et amis se réunissent autour du plan de travail qui se prolonge en un bel espace, à la fois lieu de préparation, de repas et de discussion. Agencement dessiné en collaboration avec le cabinet d'habitat KOPO. Ebéniste, marbrier, métallier, tapissier et décorateur ont réuni leur savoir-faire pour cette réalisation haute couture, du sur-mesure, en passant par la matérialisation de la structure en métal, par l'équilibre des nuances de gris et l'harmonie des teintes du chêne des étagères et du parquet. Cette cuisine est une invitation à un moment de partage.
stylisme: Aurélie Lesage, crédit photo: Germain Herriau MIRA espace boutique : lampe ORORI Atelier Polyhedre , céramique Mini Téséo STUDIO LA CUEVA, DODÉ: Bouteille Double Paroi SERAX, Maison Simone: Tabouret haut Chêne L'Atelier du Petit Parc: bougeoir et saladier en bois Ferronnerie : Evan Antzenberger Peinture: Peintures Ressource

This family arrived in Kalamazoo to join an elite group of doctors starting the Western Michigan University School of Medicine. They fell in love with a beautiful Frank Lloyd Wright inspired home that needed a few updates to fit their lifestyle.
The living room's focal point was an existing custom two-story water feature. New Kellex furniture creates two seating areas with flexibility for entertaining guests. Several pieces of original art and custom furniture were purchased at Good Goods in Saugatuck, Michigan. New paint colors throughout the house complement the art and rich woodwork.
Photographer: Casey Spring
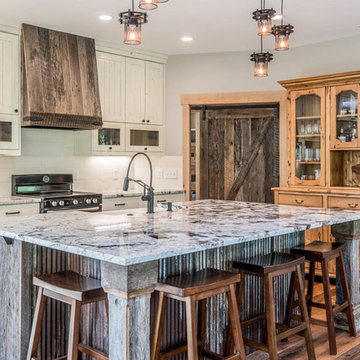
Medium sized rustic u-shaped kitchen/diner in Other with a belfast sink, shaker cabinets, distressed cabinets, granite worktops, white splashback, porcelain splashback, black appliances, medium hardwood flooring, an island, brown floors and grey worktops.
U-shaped Kitchen with Granite Worktops Ideas and Designs
8