U-shaped Kitchen with Granite Worktops Ideas and Designs
Refine by:
Budget
Sort by:Popular Today
181 - 200 of 118,649 photos
Item 1 of 3
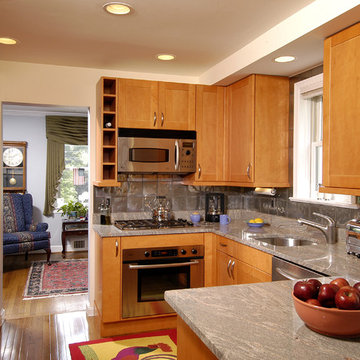
Traditional u-shaped kitchen in DC Metro with granite worktops, stainless steel appliances and metallic splashback.

This lovely home sits in one of the most pristine and preserved places in the country - Palmetto Bluff, in Bluffton, SC. The natural beauty and richness of this area create an exceptional place to call home or to visit. The house lies along the river and fits in perfectly with its surroundings.
4,000 square feet - four bedrooms, four and one-half baths
All photos taken by Rachael Boling Photography

Kitchen featuring Latinum Granite Counter top. Latinum is an off white colored granite with luminous reflective swatches and dark gray and black accents . Its neutral color palette lends itself to almost any design aesthetic; making it a popular choice for many, ideal for countertops, bar tops, and vanities
Picture courtesy of Interiors By Patrice Curry, Inc
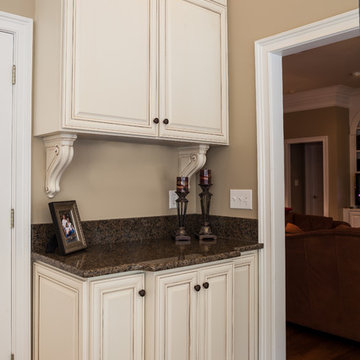
© Deborah Scannell Photography
This is an example of a large classic u-shaped kitchen/diner in Charlotte with a single-bowl sink, raised-panel cabinets, white cabinets, granite worktops, stainless steel appliances, porcelain flooring and an island.
This is an example of a large classic u-shaped kitchen/diner in Charlotte with a single-bowl sink, raised-panel cabinets, white cabinets, granite worktops, stainless steel appliances, porcelain flooring and an island.
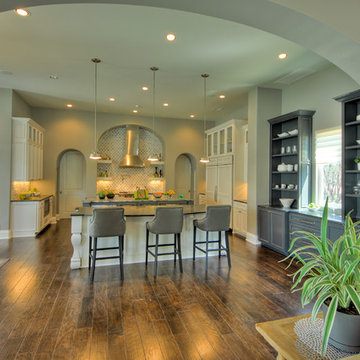
SilverLeaf Custom Homes' San Antonio 2012 Parade of Homes Entry. Interior Design by Interiors by KM. Photos Courtesy: Siggi Ragnar.
Inspiration for a large contemporary u-shaped kitchen/diner in Austin with a submerged sink, shaker cabinets, white cabinets, granite worktops, grey splashback, porcelain splashback, white appliances, dark hardwood flooring and multiple islands.
Inspiration for a large contemporary u-shaped kitchen/diner in Austin with a submerged sink, shaker cabinets, white cabinets, granite worktops, grey splashback, porcelain splashback, white appliances, dark hardwood flooring and multiple islands.

Green granite countertops coordinate with the pale green subway tile in the backsplash, which also features a decorative bead board vertical tile and glass mosaic insets. To read more about this award-winning Normandy Remodeling Kitchen, click here: http://www.normandyremodeling.com/blog/showpiece-kitchen-becomes-award-winning-kitchen
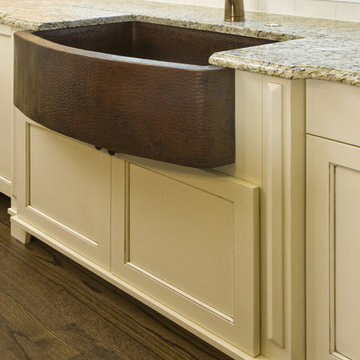
Photo by Linda Oyama-Bryan
Classic u-shaped kitchen/diner in Chicago with a belfast sink, recessed-panel cabinets, beige cabinets, granite worktops, beige splashback, metro tiled splashback, integrated appliances, medium hardwood flooring, an island, brown floors and beige worktops.
Classic u-shaped kitchen/diner in Chicago with a belfast sink, recessed-panel cabinets, beige cabinets, granite worktops, beige splashback, metro tiled splashback, integrated appliances, medium hardwood flooring, an island, brown floors and beige worktops.

The unique design challenge in this early 20th century Georgian Colonial was the complete disconnect of the kitchen to the rest of the home. In order to enter the kitchen, you were required to walk through a formal space. The homeowners wanted to connect the kitchen and garage through an informal area, which resulted in building an addition off the rear of the garage. This new space integrated a laundry room, mudroom and informal entry into the re-designed kitchen. Additionally, 25” was taken out of the oversized formal dining room and added to the kitchen. This gave the extra room necessary to make significant changes to the layout and traffic pattern in the kitchen.
By creating a large furniture style island to comfortably seat 3, possibilities were opened elsewhere on exterior walls. A spacious hearth was created to incorporate a 48” commercial range in the existing nook area. The space gained from the dining room allowed for a fully integrated refrigerator and microwave drawer. This created an “L” for prep and clean up with room for a small wine bar and pantry storage.
Many specialty items were used to create a warm beauty in this new room. Custom cabinetry with inset doors and a hand painted, glazed finish paired well with the gorgeous 3 ½” thick cherry island top. The granite was special ordered from Italy to coordinate with the hand made tile backsplash and limestone surrounding the stone hearth.
Beth Singer Photography
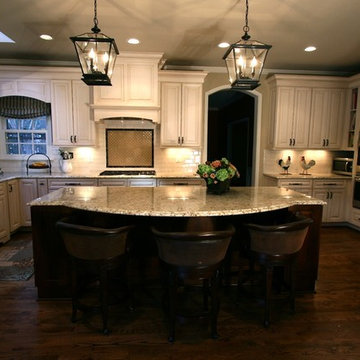
creamy glazed cabinets with traditional detailing for the established Mclean Neighborhood but fresh enough for the
young growing family. Remodeled by Murphy's Design.

The kitchen footprint is rather large, allowing for extensive cabinetry, a center island in addition to the peninsula, and double ovens.
Medium sized traditional u-shaped kitchen/diner in DC Metro with stainless steel appliances, granite worktops, a submerged sink, raised-panel cabinets, medium wood cabinets, multi-coloured splashback, mosaic tiled splashback, ceramic flooring and an island.
Medium sized traditional u-shaped kitchen/diner in DC Metro with stainless steel appliances, granite worktops, a submerged sink, raised-panel cabinets, medium wood cabinets, multi-coloured splashback, mosaic tiled splashback, ceramic flooring and an island.
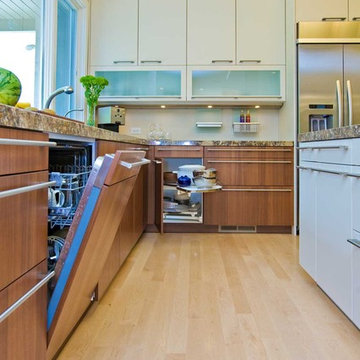
SieMatic Kitchen
Inspiration for a large contemporary u-shaped open plan kitchen in San Francisco with a submerged sink, flat-panel cabinets, granite worktops, white splashback, stainless steel appliances, light hardwood flooring, white cabinets, an island, beige floors and multicoloured worktops.
Inspiration for a large contemporary u-shaped open plan kitchen in San Francisco with a submerged sink, flat-panel cabinets, granite worktops, white splashback, stainless steel appliances, light hardwood flooring, white cabinets, an island, beige floors and multicoloured worktops.
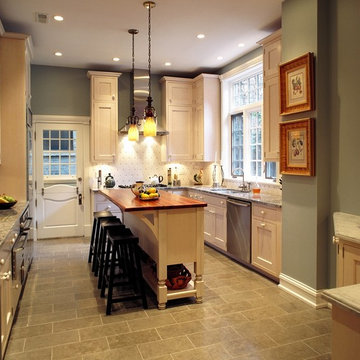
Design ideas for a classic u-shaped kitchen in Chicago with granite worktops, a submerged sink, recessed-panel cabinets, light wood cabinets and white splashback.
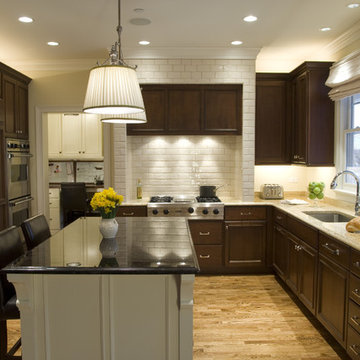
Free ebook, Creating the Ideal Kitchen. DOWNLOAD NOW
For more information on kitchen and bath design ideas go to: www.kitchenstudio-ge.com

Our design for the façade of this house contains many references to the work of noted Bay Area architect Bernard Maybeck. The concrete exterior panels, aluminum windows designed to echo industrial steel sash, redwood log supporting the third floor breakfast deck, curving trellises and concrete fascia panels all reference Maybeck’s work. However, the overall design is quite original in its combinations of forms, eclectic references and reinterpreting of motifs. The use of steel detailing in the trellis’ rolled c-channels, the railings and the strut supporting the redwood log bring these motifs gently into the 21st Century. The house was intended to respect its immediate surroundings while also providing an opportunity to experiment with new materials and unconventional applications of common materials, much as Maybeck did during his own time.
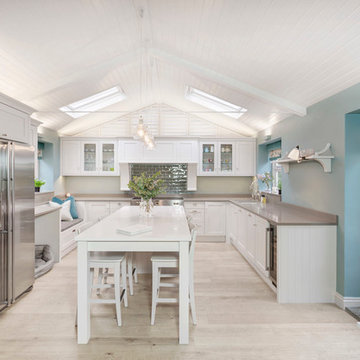
Medium sized farmhouse u-shaped kitchen/diner in London with a double-bowl sink, shaker cabinets, white cabinets, granite worktops, blue splashback, ceramic splashback, stainless steel appliances, light hardwood flooring and an island.
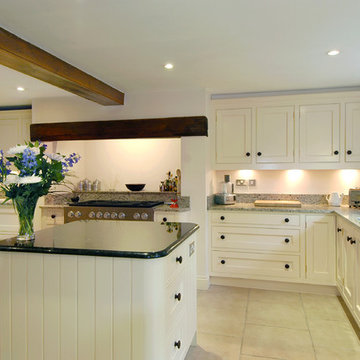
Design ideas for a medium sized classic u-shaped kitchen/diner in Hertfordshire with a submerged sink, stainless steel appliances, recessed-panel cabinets, granite worktops, ceramic flooring, an island and white cabinets.

Decor kitchen cabinets with custom color: Peale Green HC 121 By Benjamin Moore, GE Induction Range, Blanco sink and Stream White granite counters, new red oak floors, white hexagon tiles on the backsplash complement the hexagonal brushed brass hardware.

This old tiny kitchen now boasts big space, ideal for a small family or a bigger gathering. It's main feature is the customized black metal frame that hangs from the ceiling providing support for two natural maple butcher block shevles, but also divides the two rooms. A downdraft vent compliments the functionality and aesthetic of this installation.
The kitchen counters encroach into the dining room, providing more under counter storage. The concept of a proportionately larger peninsula allows more working and entertaining surface. The weightiness of the counters was balanced by the wall of tall cabinets. These cabinets provide most of the kitchen storage and boast an appliance garage, deep pantry and a clever lemans system for the corner storage.
Design: Astro Design Centre, Ottawa Canada
Photos: Doublespace Photography

Kath & Keith Photography
Photo of a medium sized traditional u-shaped enclosed kitchen in Boston with a submerged sink, shaker cabinets, stainless steel appliances, dark hardwood flooring, an island, white cabinets, granite worktops, beige splashback and porcelain splashback.
Photo of a medium sized traditional u-shaped enclosed kitchen in Boston with a submerged sink, shaker cabinets, stainless steel appliances, dark hardwood flooring, an island, white cabinets, granite worktops, beige splashback and porcelain splashback.
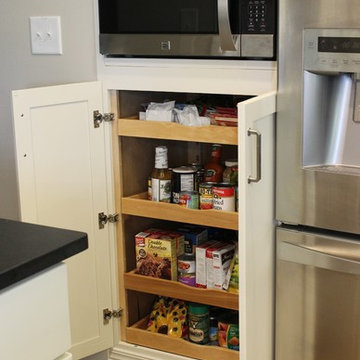
Slide-out shelves below a built-in microwave create a secondary pantry space next to the refrigerator.
Photo of a medium sized rustic u-shaped open plan kitchen in Chicago with a submerged sink, flat-panel cabinets, white cabinets, granite worktops, white splashback, stone tiled splashback, stainless steel appliances, light hardwood flooring and an island.
Photo of a medium sized rustic u-shaped open plan kitchen in Chicago with a submerged sink, flat-panel cabinets, white cabinets, granite worktops, white splashback, stone tiled splashback, stainless steel appliances, light hardwood flooring and an island.
U-shaped Kitchen with Granite Worktops Ideas and Designs
10