U-shaped Kitchen with Granite Worktops Ideas and Designs
Refine by:
Budget
Sort by:Popular Today
121 - 140 of 118,649 photos
Item 1 of 3
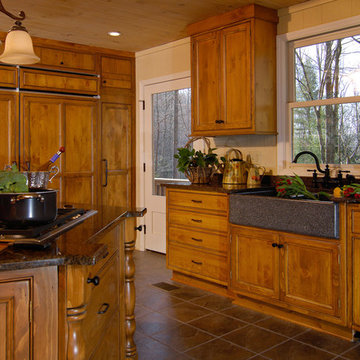
This is an example of a small rustic u-shaped enclosed kitchen in Charlotte with a belfast sink, light wood cabinets, granite worktops, integrated appliances, porcelain flooring and an island.
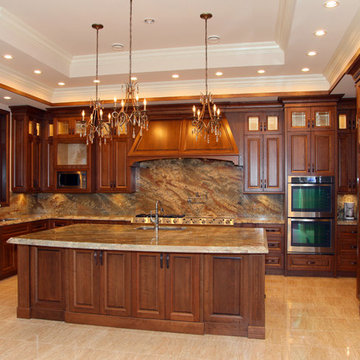
Dennis Robinson
Photo of a large classic u-shaped kitchen/diner in Vancouver with raised-panel cabinets, dark wood cabinets, granite worktops, a submerged sink, brown splashback, stone slab splashback, stainless steel appliances, porcelain flooring, an island and beige floors.
Photo of a large classic u-shaped kitchen/diner in Vancouver with raised-panel cabinets, dark wood cabinets, granite worktops, a submerged sink, brown splashback, stone slab splashback, stainless steel appliances, porcelain flooring, an island and beige floors.

The kitchen layout forms a work triangle - with the cook top, refrigerator, and sink in different areas.
This is an example of a large classic u-shaped open plan kitchen in Raleigh with a double-bowl sink, recessed-panel cabinets, medium wood cabinets, granite worktops, beige splashback, ceramic splashback, stainless steel appliances, medium hardwood flooring and an island.
This is an example of a large classic u-shaped open plan kitchen in Raleigh with a double-bowl sink, recessed-panel cabinets, medium wood cabinets, granite worktops, beige splashback, ceramic splashback, stainless steel appliances, medium hardwood flooring and an island.
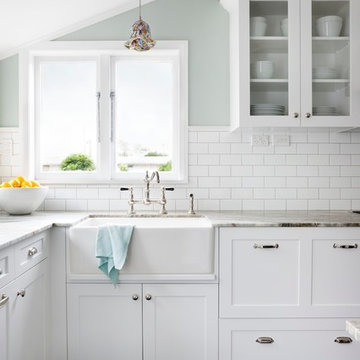
A butler sink pairs with elegant Perrin & Rowe tapware to show off this elegant corner in a light and airy traditional kitchen.
Medium sized traditional u-shaped kitchen in Auckland with a belfast sink, recessed-panel cabinets, white cabinets, granite worktops, white splashback, stainless steel appliances, porcelain flooring and metro tiled splashback.
Medium sized traditional u-shaped kitchen in Auckland with a belfast sink, recessed-panel cabinets, white cabinets, granite worktops, white splashback, stainless steel appliances, porcelain flooring and metro tiled splashback.
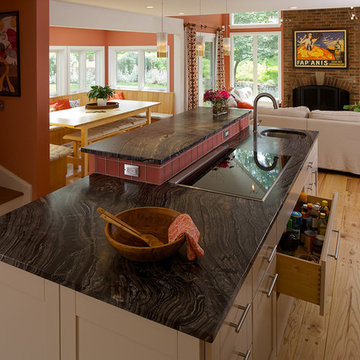
Design ideas for a large classic u-shaped open plan kitchen in Philadelphia with an island, shaker cabinets, beige cabinets, granite worktops, orange splashback, glass tiled splashback, stainless steel appliances and light hardwood flooring.
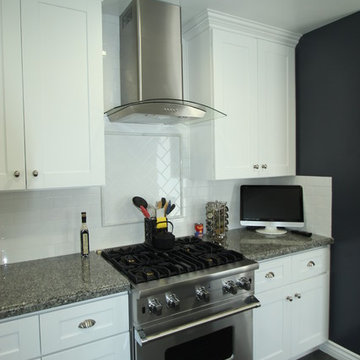
Traditional kitchen remodeling in Burbank with white shaker cabinets, farm sink and granite tops
Design ideas for a medium sized traditional u-shaped enclosed kitchen in Los Angeles with a belfast sink, white cabinets, granite worktops, white splashback, metro tiled splashback, stainless steel appliances, porcelain flooring and no island.
Design ideas for a medium sized traditional u-shaped enclosed kitchen in Los Angeles with a belfast sink, white cabinets, granite worktops, white splashback, metro tiled splashback, stainless steel appliances, porcelain flooring and no island.
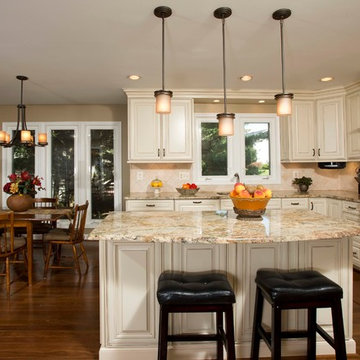
• A busy family wanted to rejuvenate their entire first floor. As their family was growing, their spaces were getting more cramped and finding comfortable, usable space was no easy task. The goal of their remodel was to create a warm and inviting kitchen and family room, great room-like space that worked with the rest of the home’s floor plan.
The focal point of the new kitchen is a large center island around which the family can gather to prepare meals. Exotic granite countertops and furniture quality light-colored cabinets provide a warm, inviting feel. Commercial-grade stainless steel appliances make this gourmet kitchen a great place to prepare large meals.
A wide plank hardwood floor continues from the kitchen to the family room and beyond, tying the spaces together. The focal point of the family room is a beautiful stone fireplace hearth surrounded by built-in bookcases. Stunning craftsmanship created this beautiful wall of cabinetry which houses the home’s entertainment system. French doors lead out to the home’s deck and also let a lot of natural light into the space.
From its beautiful, functional kitchen to its elegant, comfortable family room, this renovation achieved the homeowners’ goals. Now the entire family has a great space to gather and spend quality time.
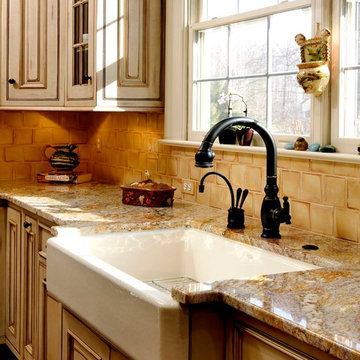
Bob Narod Photography
Inspiration for a medium sized classic u-shaped kitchen/diner in DC Metro with a belfast sink, beaded cabinets, distressed cabinets, granite worktops, beige splashback, stone tiled splashback, integrated appliances, medium hardwood flooring, an island, brown floors and brown worktops.
Inspiration for a medium sized classic u-shaped kitchen/diner in DC Metro with a belfast sink, beaded cabinets, distressed cabinets, granite worktops, beige splashback, stone tiled splashback, integrated appliances, medium hardwood flooring, an island, brown floors and brown worktops.

Photo of a large contemporary u-shaped enclosed kitchen in Phoenix with a submerged sink, flat-panel cabinets, medium wood cabinets, granite worktops, black splashback, stone slab splashback, stainless steel appliances, travertine flooring, an island, beige floors and black worktops.
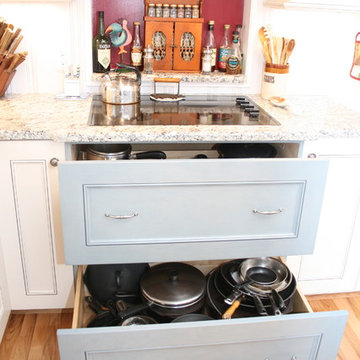
This is an example of a medium sized farmhouse grey and cream u-shaped kitchen pantry in Raleigh with flat-panel cabinets, blue cabinets, granite worktops, an island, light hardwood flooring, multi-coloured splashback and a double-bowl sink.
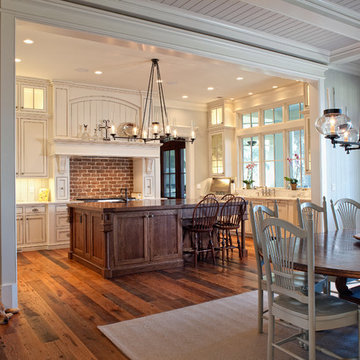
Design ideas for a large classic u-shaped kitchen in Charleston with a submerged sink, beaded cabinets, white cabinets, granite worktops, stainless steel appliances, medium hardwood flooring and an island.
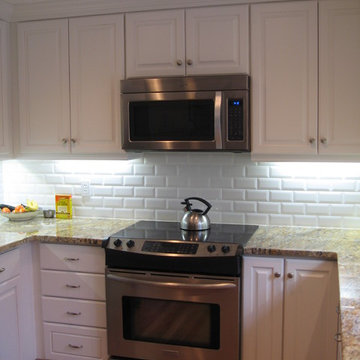
This Electric Range and Microwave make a stainless steel bold statement here.
This is an example of a small traditional u-shaped enclosed kitchen in Bridgeport with a submerged sink, raised-panel cabinets, white cabinets, granite worktops, white splashback, metro tiled splashback, stainless steel appliances, light hardwood flooring and no island.
This is an example of a small traditional u-shaped enclosed kitchen in Bridgeport with a submerged sink, raised-panel cabinets, white cabinets, granite worktops, white splashback, metro tiled splashback, stainless steel appliances, light hardwood flooring and no island.
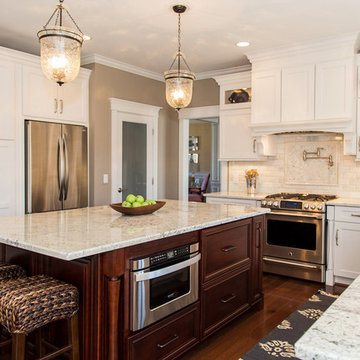
Kris Palen
Inspiration for a large classic u-shaped kitchen/diner in Dallas with a belfast sink, shaker cabinets, white cabinets, granite worktops, grey splashback, metro tiled splashback, stainless steel appliances, dark hardwood flooring, an island, brown floors and multicoloured worktops.
Inspiration for a large classic u-shaped kitchen/diner in Dallas with a belfast sink, shaker cabinets, white cabinets, granite worktops, grey splashback, metro tiled splashback, stainless steel appliances, dark hardwood flooring, an island, brown floors and multicoloured worktops.
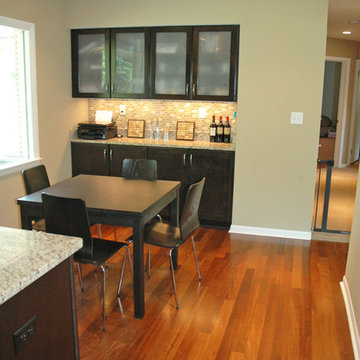
This home located in Thiensville, Wisconsin was an original 1950's ranch with three bedrooms and one and one half baths. The remodel consisted of all new finishes throughout with a new kitchen matching the existing kitchen layout. The main bath was completely remodeled with new fixtures and finishes using the existing cabinetry. The original half bath was converted into a full bath by using an adjoining closet for more space. The new bathroom consists of new custom shower, fixtures and cabinets. This project is a good example of how to fix up an outdated house with a low budget.
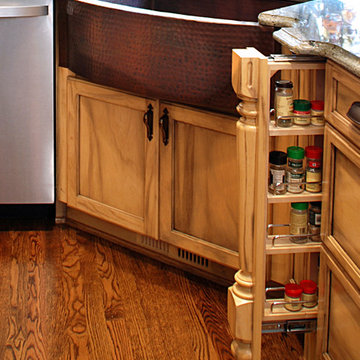
Tuscan rustic cabinets that are painted by artist Judith Spalchowski and Pearl Painters in Portland OR
Inspiration for an expansive rustic u-shaped open plan kitchen in Portland with a belfast sink, recessed-panel cabinets, light wood cabinets, granite worktops, beige splashback, stone tiled splashback, stainless steel appliances, medium hardwood flooring and an island.
Inspiration for an expansive rustic u-shaped open plan kitchen in Portland with a belfast sink, recessed-panel cabinets, light wood cabinets, granite worktops, beige splashback, stone tiled splashback, stainless steel appliances, medium hardwood flooring and an island.
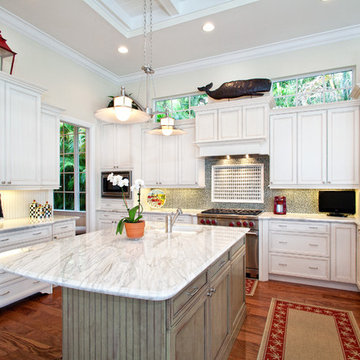
Credit: Ron Rosenzweig
Inspiration for a medium sized nautical u-shaped kitchen in Miami with a belfast sink, recessed-panel cabinets, white cabinets, granite worktops, blue splashback, mosaic tiled splashback, medium hardwood flooring, an island, stainless steel appliances and brown floors.
Inspiration for a medium sized nautical u-shaped kitchen in Miami with a belfast sink, recessed-panel cabinets, white cabinets, granite worktops, blue splashback, mosaic tiled splashback, medium hardwood flooring, an island, stainless steel appliances and brown floors.
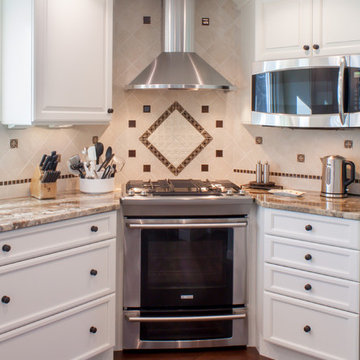
These clients wanted a new kitchen that was efficient and easy to use, as well as a bright caribbean feel.
Photography by Scott Sherman
This is an example of a classic u-shaped kitchen/diner in Boston with a submerged sink, raised-panel cabinets, white cabinets, granite worktops, beige splashback, ceramic splashback and stainless steel appliances.
This is an example of a classic u-shaped kitchen/diner in Boston with a submerged sink, raised-panel cabinets, white cabinets, granite worktops, beige splashback, ceramic splashback and stainless steel appliances.
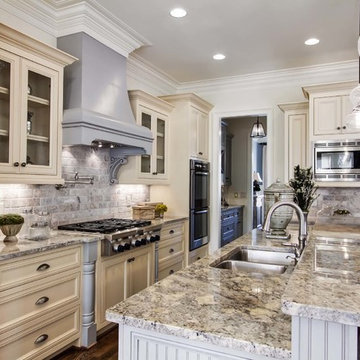
Marty Paoletta, ProMedia Tours
Mediterranean u-shaped kitchen/diner in Nashville with a submerged sink, beaded cabinets, white cabinets, granite worktops, beige splashback, stone tiled splashback and stainless steel appliances.
Mediterranean u-shaped kitchen/diner in Nashville with a submerged sink, beaded cabinets, white cabinets, granite worktops, beige splashback, stone tiled splashback and stainless steel appliances.
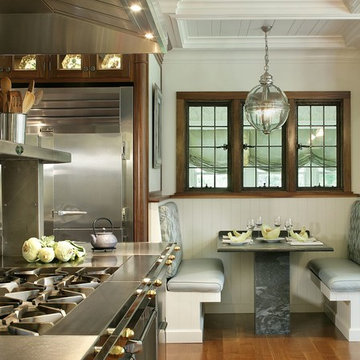
Winner of Best Kitchen 2012
http://www.petersalernoinc.com/
Photographer:
Peter Rymwid http://peterrymwid.com/
Peter Salerno Inc. (Kitchen)
511 Goffle Road, Wyckoff NJ 07481
Tel: 201.251.6608
Interior Designer:
Theresa Scelfo Designs LLC
Morristown, NJ
(201) 803-5375
Builder:
George Strother
Eaglesite Management
gstrother@eaglesite.com
Tel 973.625.9500 http://eaglesite.com/contact.php
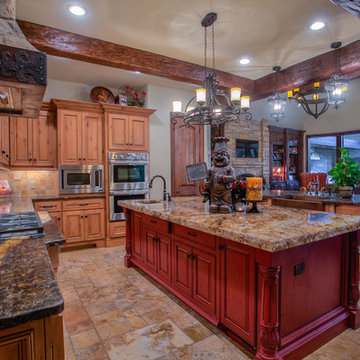
Design ideas for a large rustic u-shaped enclosed kitchen in Oklahoma City with raised-panel cabinets, medium wood cabinets, beige splashback, stainless steel appliances, a belfast sink, granite worktops, travertine flooring, an island and travertine splashback.
U-shaped Kitchen with Granite Worktops Ideas and Designs
7