U-shaped Kitchen with Granite Worktops Ideas and Designs
Refine by:
Budget
Sort by:Popular Today
141 - 160 of 118,649 photos
Item 1 of 3
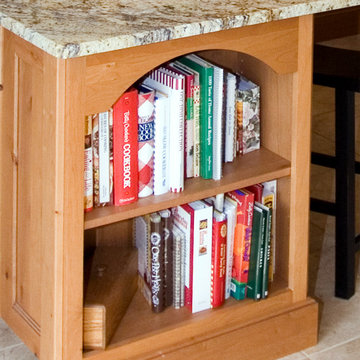
When you see the before photos of this kitchen, the finished product is nearly unrecognizable! This is because the original kitchen was 10x10, and wall separated the kitchen area from the eating area. Opening up the 2 spaces was exactly what this new kitchen needed!
Since the dining area was directly adjacent to the family room, the designer at Advance Design created a low wall of matching decorative book case cabinets with a granite top to create separation needed between the spaces. This bank also eloquently held a beautifully wood appointed supporting column necessary for the structural ceiling load.
The focal point of the new kitchen is the hand-painted backsplash centered under a wooden hood in the chef’s special cooking area. A completely functional island now has space for several stools, and even has a decorative touch with the shelving unit facing the eating area.
The space next to the refrigerator became an efficiently organized bill paying area for the lady of the house, complete with pull out file drawers hidden behind matching kitchen cabinets. Replacing the “black hole” of a pantry; pull out shelves grace the interior of new pantry units suitable for the family of five busy people.
Existing hardwood oak was repaired and refinished on the entire first floor. A light patterned gold granite works effortlessly with the tumbled marble backsplash that enjoys hints of weathered iron looking details that coordinate nicely with the cabinetry hardware.
What makes this kitchen special is how elegant it appears despite the rustic feel of the knotty alder cabinetry. Clean design lines lend an air of sophistication to the otherwise “rustic” looking materials. Now this active family can enjoy the open space, cooking and hanging out together is now an enjoyable pastime.
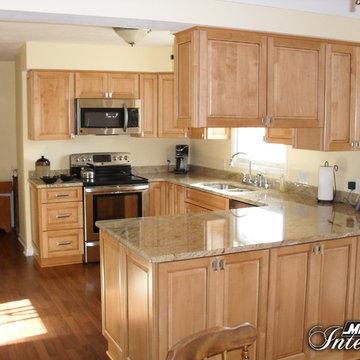
Inspiration for a classic u-shaped kitchen/diner in Other with raised-panel cabinets, light wood cabinets, granite worktops and stainless steel appliances.

Winner of Best Kitchen 2012
http://www.petersalernoinc.com/
Photographer:
Peter Rymwid http://peterrymwid.com/
Peter Salerno Inc. (Kitchen)
511 Goffle Road, Wyckoff NJ 07481
Tel: 201.251.6608
Interior Designer:
Theresa Scelfo Designs LLC
Morristown, NJ
(201) 803-5375
Builder:
George Strother
Eaglesite Management
gstrother@eaglesite.com
Tel 973.625.9500 http://eaglesite.com/contact.php
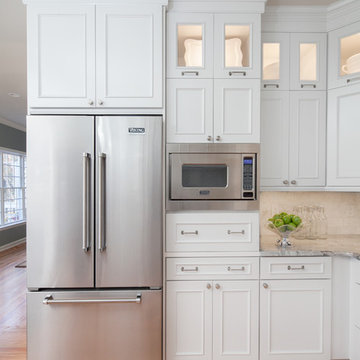
A design for a busy, active family longing for order and a central place for the family to gather. Optimizing a small space with organization and classic elements has them ready to entertain and welcome family and friends.
Custom designed by Hartley and Hill Design
All materials and furnishings in this space are available through Hartley and Hill Design. www.hartleyandhilldesign.com
888-639-0639
Neil Landino Photography
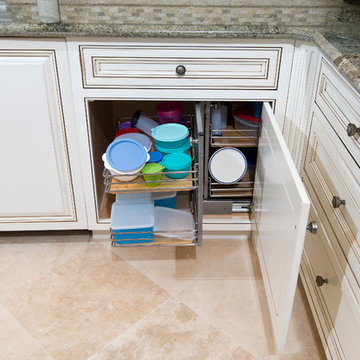
Large classic u-shaped kitchen/diner in Orange County with a submerged sink, raised-panel cabinets, white cabinets, granite worktops, beige splashback, stone tiled splashback, stainless steel appliances, marble flooring, an island and beige floors.
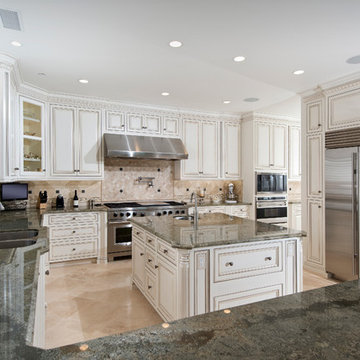
Photo of a large traditional u-shaped kitchen/diner in Orange County with a submerged sink, raised-panel cabinets, white cabinets, granite worktops, beige splashback, stone tiled splashback, stainless steel appliances, marble flooring, an island and beige floors.
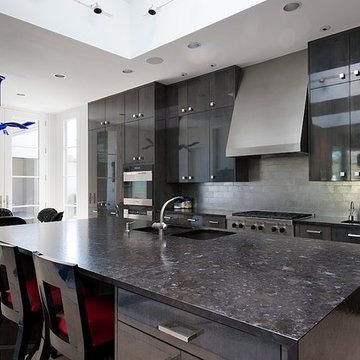
Photo of a contemporary u-shaped kitchen/diner in Dallas with an integrated sink, flat-panel cabinets, dark wood cabinets, granite worktops, metallic splashback, ceramic splashback and stainless steel appliances.
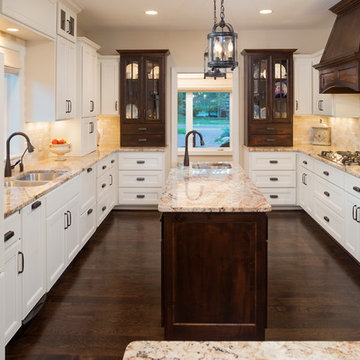
Jim Kruger, LandMark Photography '13
This is an example of a traditional u-shaped kitchen in Minneapolis with a double-bowl sink, recessed-panel cabinets, white cabinets, granite worktops, beige splashback and stainless steel appliances.
This is an example of a traditional u-shaped kitchen in Minneapolis with a double-bowl sink, recessed-panel cabinets, white cabinets, granite worktops, beige splashback and stainless steel appliances.

Easton, Maryland Traditional Kitchen Design by #JenniferGilmer with a lake view
http://gilmerkitchens.com/
Photography by Bob Narod

Dave M. Davis
Design ideas for a large traditional u-shaped kitchen/diner in Other with shaker cabinets, green splashback, stainless steel appliances, a single-bowl sink, medium wood cabinets, granite worktops, mosaic tiled splashback, porcelain flooring, an island, grey floors and grey worktops.
Design ideas for a large traditional u-shaped kitchen/diner in Other with shaker cabinets, green splashback, stainless steel appliances, a single-bowl sink, medium wood cabinets, granite worktops, mosaic tiled splashback, porcelain flooring, an island, grey floors and grey worktops.
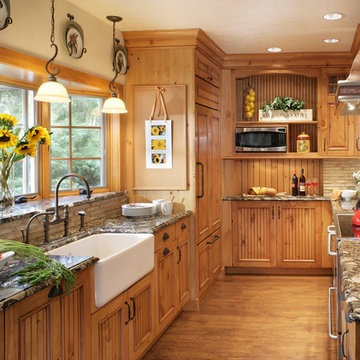
Ulrich designer: Bonnie Hufnagel, CKD
Photography by Peter Rymwid
To make this small kitchen work-flow really work and to add storage. The original kitchen had the refrigerator sticking out into the kitchen passage area. We installed a built-in Sub-Zero model that only projected to counter depth, and to install a custom wood panel on it matching the cabinetry. This made the refrigerator look like the cabinets and reduced its visual presence. We also moved the range to the center of the side wall space which provided 4 feet of prep area on either side of the range. The soffits were removed from overhead and the cabinets were brought to the ceiling around the kitchen perimeter to gain more storage space.
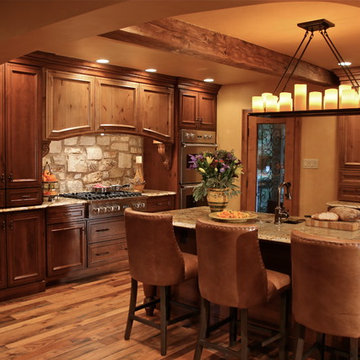
Voted best of Houzz 2014, 2015, 2016 & 2017!
Since 1974, Performance Kitchens & Home has been re-inventing spaces for every room in the home. Specializing in older homes for Kitchens, Bathrooms, Den, Family Rooms and any room in the home that needs creative storage solutions for cabinetry.
We offer color rendering services to help you see what your space will look like, so you can be comfortable with your choices! Our Design team is ready help you see your vision and guide you through the entire process!
Photography by: Juniper Wind Designs LLC
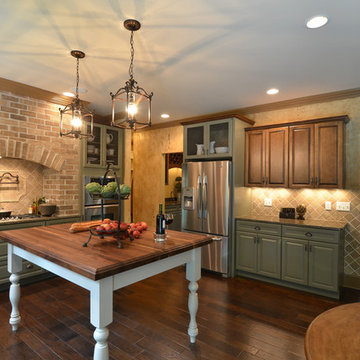
Cobblestone Homes
Photo of a large traditional u-shaped kitchen/diner in Detroit with raised-panel cabinets, green cabinets, beige splashback, stainless steel appliances, a double-bowl sink, granite worktops, brick splashback, dark hardwood flooring and no island.
Photo of a large traditional u-shaped kitchen/diner in Detroit with raised-panel cabinets, green cabinets, beige splashback, stainless steel appliances, a double-bowl sink, granite worktops, brick splashback, dark hardwood flooring and no island.
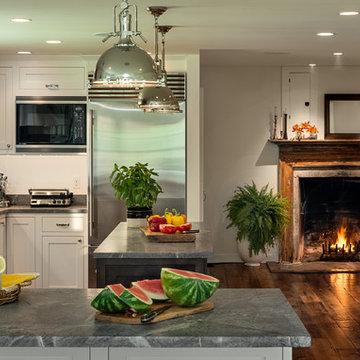
Rob Karosis
Farmhouse u-shaped kitchen/diner in New York with shaker cabinets, white cabinets, stainless steel appliances, granite worktops and a belfast sink.
Farmhouse u-shaped kitchen/diner in New York with shaker cabinets, white cabinets, stainless steel appliances, granite worktops and a belfast sink.
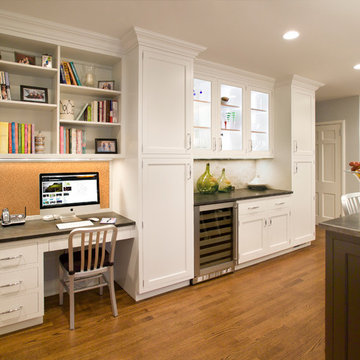
David Sloane
This is an example of a large classic u-shaped enclosed kitchen in New York with shaker cabinets, white cabinets, a submerged sink, white splashback, marble splashback, stainless steel appliances, medium hardwood flooring, an island, brown floors, granite worktops and black worktops.
This is an example of a large classic u-shaped enclosed kitchen in New York with shaker cabinets, white cabinets, a submerged sink, white splashback, marble splashback, stainless steel appliances, medium hardwood flooring, an island, brown floors, granite worktops and black worktops.
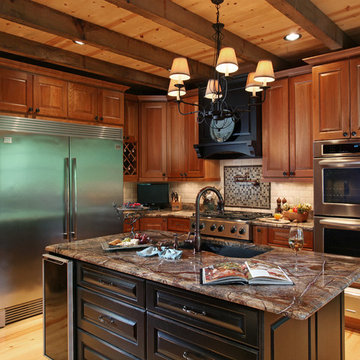
Attention to details makes this kitchen both beautiful and functional. The side by side refrigerator freezer, double ovens and five burner stove are well positioned to accommodate this serious cook. What you do not see is the generous pantry directly adjacent to the kitchen which was designer for food storage and for those small appliances and serving pieces used less often.
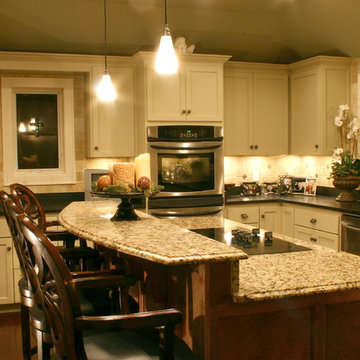
Multi-level custom island with gas cooktop
This is an example of a large traditional u-shaped kitchen/diner in Milwaukee with a single-bowl sink, recessed-panel cabinets, white cabinets, granite worktops, beige splashback, stainless steel appliances, medium hardwood flooring, an island and stone tiled splashback.
This is an example of a large traditional u-shaped kitchen/diner in Milwaukee with a single-bowl sink, recessed-panel cabinets, white cabinets, granite worktops, beige splashback, stainless steel appliances, medium hardwood flooring, an island and stone tiled splashback.
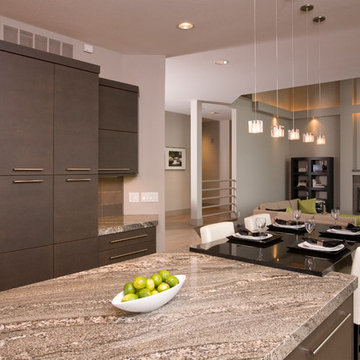
Photo Credit: Roger Turk
This is an example of a large contemporary u-shaped kitchen/diner in Seattle with a submerged sink, flat-panel cabinets, dark wood cabinets, granite worktops, grey splashback, stone tiled splashback, stainless steel appliances, medium hardwood flooring, an island and brown floors.
This is an example of a large contemporary u-shaped kitchen/diner in Seattle with a submerged sink, flat-panel cabinets, dark wood cabinets, granite worktops, grey splashback, stone tiled splashback, stainless steel appliances, medium hardwood flooring, an island and brown floors.
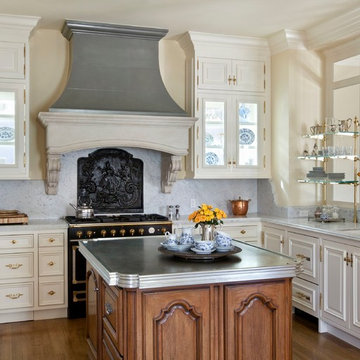
Kitchen
Design ideas for a medium sized classic u-shaped kitchen/diner in Denver with raised-panel cabinets, white cabinets, black appliances, a submerged sink, granite worktops, grey splashback, stone slab splashback, medium hardwood flooring and an island.
Design ideas for a medium sized classic u-shaped kitchen/diner in Denver with raised-panel cabinets, white cabinets, black appliances, a submerged sink, granite worktops, grey splashback, stone slab splashback, medium hardwood flooring and an island.

•Designed by Liz Schupanitz while at Casa Verde Design.
•2011 NKBA Awards: 1st Place Medium Kitchens
•2011 NKBA Awards: MSP magazine Editor's Choice Award for Best Kitchen
•2011 NKBA Awards: NKBA Student's Choice Award for Best Kitchen
Photography by Andrea Rugg
U-shaped Kitchen with Granite Worktops Ideas and Designs
8