U-shaped Kitchen with Granite Worktops Ideas and Designs
Refine by:
Budget
Sort by:Popular Today
41 - 60 of 118,649 photos
Item 1 of 3
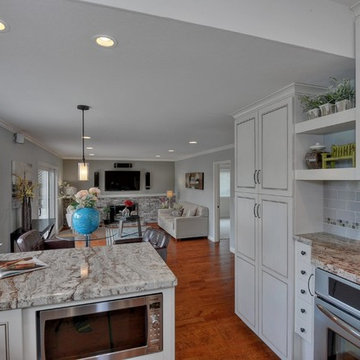
Kitchen renovation: took original kitchen down to the studs. Included new flooring, can lights, cabinets, appliances, counters, tile.
Medium sized traditional u-shaped open plan kitchen in San Francisco with a submerged sink, raised-panel cabinets, beige cabinets, granite worktops, blue splashback, porcelain splashback, stainless steel appliances, medium hardwood flooring, a breakfast bar, brown floors and multicoloured worktops.
Medium sized traditional u-shaped open plan kitchen in San Francisco with a submerged sink, raised-panel cabinets, beige cabinets, granite worktops, blue splashback, porcelain splashback, stainless steel appliances, medium hardwood flooring, a breakfast bar, brown floors and multicoloured worktops.

This is an example of a large classic u-shaped kitchen/diner in Detroit with a submerged sink, recessed-panel cabinets, stainless steel appliances, an island, grey floors, beige worktops, dark wood cabinets, granite worktops, multi-coloured splashback, mosaic tiled splashback and dark hardwood flooring.
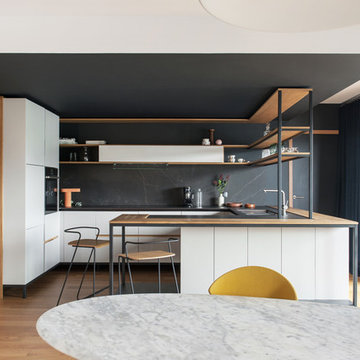
La cuisine est fonctionnelle et conviviale. Avec une organisation optimale en U, tout est rapidement à portée de main. Famille et amis se réunissent autour du plan de travail qui se prolonge en un bel espace, à la fois lieu de préparation, de repas et de discussion. Agencement dessiné en collaboration avec le cabinet d'habitat KOPO. Ebéniste, marbrier, métallier, tapissier et décorateur ont réuni leur savoir-faire pour cette réalisation haute couture, du sur-mesure, en passant par la matérialisation de la structure en métal, par l'équilibre des nuances de gris et l'harmonie des teintes du chêne des étagères et du parquet. Cette cuisine est une invitation à un moment de partage.
stylisme: Aurélie Lesage, crédit photo: Germain Herriau MIRA espace boutique : lampe ORORI Atelier Polyhedre , céramique Mini Téséo STUDIO LA CUEVA, DODÉ: Bouteille Double Paroi SERAX, Maison Simone: Tabouret haut Chêne L'Atelier du Petit Parc: bougeoir et saladier en bois Ferronnerie : Evan Antzenberger Peinture: Peintures Ressource

This family arrived in Kalamazoo to join an elite group of doctors starting the Western Michigan University School of Medicine. They fell in love with a beautiful Frank Lloyd Wright inspired home that needed a few updates to fit their lifestyle.
The living room's focal point was an existing custom two-story water feature. New Kellex furniture creates two seating areas with flexibility for entertaining guests. Several pieces of original art and custom furniture were purchased at Good Goods in Saugatuck, Michigan. New paint colors throughout the house complement the art and rich woodwork.
Photographer: Casey Spring
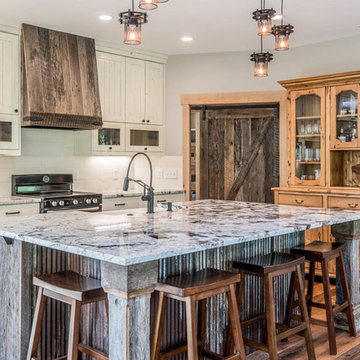
Medium sized rustic u-shaped kitchen/diner in Other with a belfast sink, shaker cabinets, distressed cabinets, granite worktops, white splashback, porcelain splashback, black appliances, medium hardwood flooring, an island, brown floors and grey worktops.
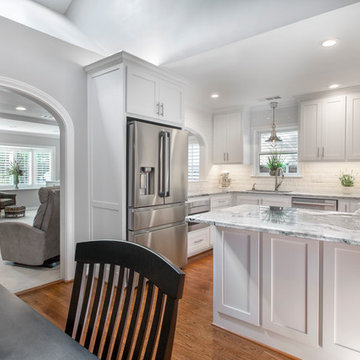
This view from the dining table shows how well the renovated kitchen blends with the rest of the house. No longer dark and choppy, the bright, flowing floorplan provides a clear line of vision from the back hallway all the way to the front door. Natural light floods the interior, breathing new life into the house. What a fresh, elegant design for home that was originally built in the 40’s!
Final photos by Impressia Photography.
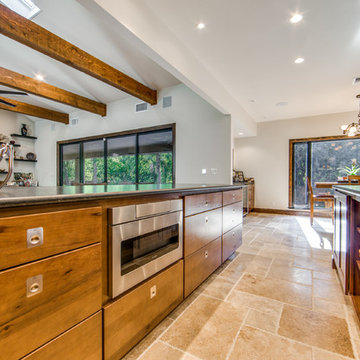
Beautiful window that opens up to the patio bar! Perfect for serving drinks to guests outside. Beautiful Galley Sink with double faucets.
Photo of a large traditional u-shaped kitchen/diner in Austin with a built-in sink, flat-panel cabinets, dark wood cabinets, granite worktops, brown splashback, ceramic splashback, stainless steel appliances, travertine flooring, multiple islands, beige floors and black worktops.
Photo of a large traditional u-shaped kitchen/diner in Austin with a built-in sink, flat-panel cabinets, dark wood cabinets, granite worktops, brown splashback, ceramic splashback, stainless steel appliances, travertine flooring, multiple islands, beige floors and black worktops.
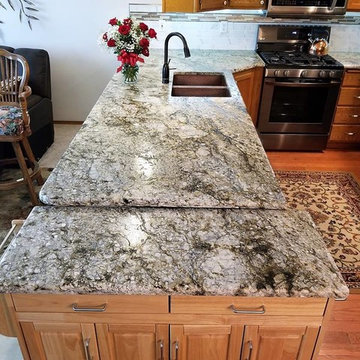
Photo of a medium sized traditional u-shaped open plan kitchen in Seattle with a double-bowl sink, recessed-panel cabinets, light wood cabinets, granite worktops, white splashback, stainless steel appliances, light hardwood flooring, a breakfast bar, beige floors and grey worktops.

Traditional Hamptons Style Kitchen featuring Castella Kennedy Brushed Nickel Knob & Cup Pull. Designed & Completed by Alby Turner & Son Kitchens, SA.

Desperate to update their small, quaint, urban home we came up with a clean modern design that gave them more storage and a sassy look.
This is an example of a small modern u-shaped enclosed kitchen in Philadelphia with shaker cabinets, white cabinets, granite worktops, white splashback, ceramic splashback, stainless steel appliances, vinyl flooring, no island, grey floors, grey worktops and a double-bowl sink.
This is an example of a small modern u-shaped enclosed kitchen in Philadelphia with shaker cabinets, white cabinets, granite worktops, white splashback, ceramic splashback, stainless steel appliances, vinyl flooring, no island, grey floors, grey worktops and a double-bowl sink.
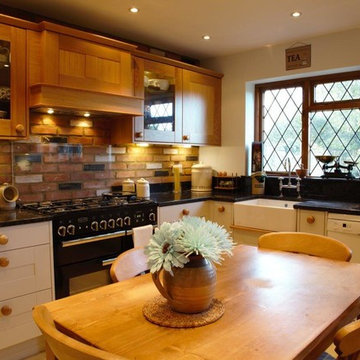
Medium sized contemporary u-shaped kitchen/diner in Hertfordshire with a belfast sink, shaker cabinets, white cabinets, granite worktops, red splashback, brick splashback, stainless steel appliances, ceramic flooring, no island and beige floors.

As innkeepers, Lois and Evan Evans know all about hospitality. So after buying a 1955 Cape Cod cottage whose interiors hadn’t been updated since the 1970s, they set out on a whole-house renovation, a major focus of which was the kitchen.
The goal of this renovation was to create a space that would be efficient and inviting for entertaining, as well as compatible with the home’s beach-cottage style.
Cape Associates removed the wall separating the kitchen from the dining room to create an open, airy layout. The ceilings were raised and clad in shiplap siding and highlighted with new pine beams, reflective of the cottage style of the home. New windows add a vintage look.
The designer used a whitewashed palette and traditional cabinetry to push a casual and beachy vibe, while granite countertops add a touch of elegance.
The layout was rearranged to include an island that’s roomy enough for casual meals and for guests to hang around when the owners are prepping party meals.
Placing the main sink and dishwasher in the island instead of the usual under-the-window spot was a decision made by Lois early in the planning stages. “If we have guests over, I can face everyone when I’m rinsing vegetables or washing dishes,” she says. “Otherwise, my back would be turned.”
The old avocado-hued linoleum flooring had an unexpected bonus: preserving the original oak floors, which were refinished.
The new layout includes room for the homeowners’ hutch from their previous residence, as well as an old pot-bellied stove, a family heirloom. A glass-front cabinet allows the homeowners to show off colorful dishes. Bringing the cabinet down to counter level adds more storage. Stacking the microwave, oven and warming drawer adds efficiency.
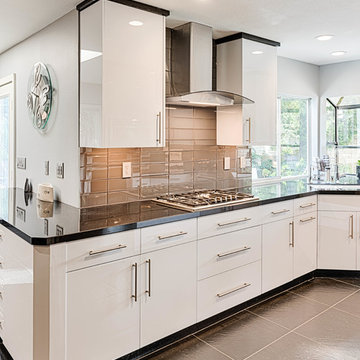
Mel Carll
Medium sized modern u-shaped enclosed kitchen in Los Angeles with a submerged sink, flat-panel cabinets, white cabinets, granite worktops, grey splashback, metro tiled splashback, stainless steel appliances, porcelain flooring, no island, grey floors and black worktops.
Medium sized modern u-shaped enclosed kitchen in Los Angeles with a submerged sink, flat-panel cabinets, white cabinets, granite worktops, grey splashback, metro tiled splashback, stainless steel appliances, porcelain flooring, no island, grey floors and black worktops.

stained island, white kitchen
Large traditional u-shaped open plan kitchen in Chicago with a belfast sink, recessed-panel cabinets, white cabinets, brown splashback, integrated appliances, light hardwood flooring, an island, beige floors, beige worktops, granite worktops and stone tiled splashback.
Large traditional u-shaped open plan kitchen in Chicago with a belfast sink, recessed-panel cabinets, white cabinets, brown splashback, integrated appliances, light hardwood flooring, an island, beige floors, beige worktops, granite worktops and stone tiled splashback.

Photo of a medium sized classic u-shaped enclosed kitchen in St Louis with white cabinets, granite worktops, grey splashback, stainless steel appliances, medium hardwood flooring, an island, a submerged sink, shaker cabinets, metro tiled splashback, grey worktops and brown floors.

Stephen Thrift Phtography
Design ideas for a large classic u-shaped kitchen pantry in Raleigh with a belfast sink, white cabinets, granite worktops, white splashback, ceramic splashback, stainless steel appliances, an island, brown floors, open cabinets and dark hardwood flooring.
Design ideas for a large classic u-shaped kitchen pantry in Raleigh with a belfast sink, white cabinets, granite worktops, white splashback, ceramic splashback, stainless steel appliances, an island, brown floors, open cabinets and dark hardwood flooring.

INTERNATIONAL AWARD WINNER. 2018 NKBA Design Competition Best Overall Kitchen. 2018 TIDA International USA Kitchen of the Year. 2018 Best Traditional Kitchen - Westchester Home Magazine design awards. The designer's own kitchen was gutted and renovated in 2017, with a focus on classic materials and thoughtful storage. The 1920s craftsman home has been in the family since 1940, and every effort was made to keep finishes and details true to the original construction. For sources, please see the website at www.studiodearborn.com. Photography, Adam Kane Macchia
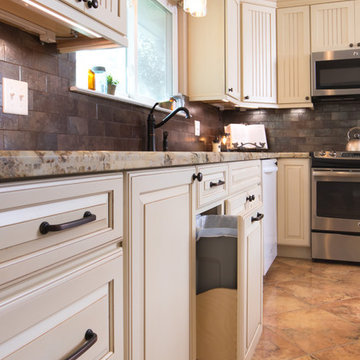
This is an example of a large country u-shaped kitchen in Houston with beaded cabinets, granite worktops, a submerged sink, white cabinets, brown splashback, metro tiled splashback, stainless steel appliances, ceramic flooring, an island and brown floors.
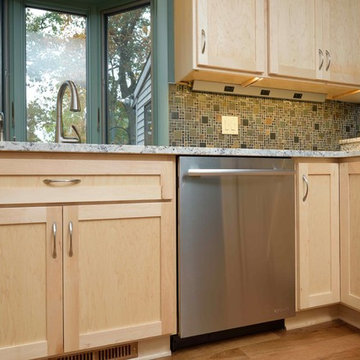
DeHaan Remodelling Specialists
Inspiration for a medium sized contemporary u-shaped kitchen in Grand Rapids with a submerged sink, shaker cabinets, light wood cabinets, granite worktops, multi-coloured splashback, ceramic splashback, stainless steel appliances, medium hardwood flooring, a breakfast bar, brown floors and multicoloured worktops.
Inspiration for a medium sized contemporary u-shaped kitchen in Grand Rapids with a submerged sink, shaker cabinets, light wood cabinets, granite worktops, multi-coloured splashback, ceramic splashback, stainless steel appliances, medium hardwood flooring, a breakfast bar, brown floors and multicoloured worktops.
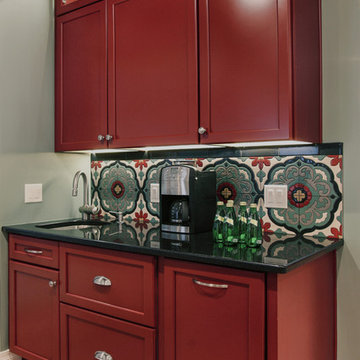
Angela Francis
This is an example of a large traditional u-shaped enclosed kitchen in St Louis with shaker cabinets, granite worktops, an island, a submerged sink, ceramic splashback, light hardwood flooring, white cabinets, red splashback, stainless steel appliances, brown floors and black worktops.
This is an example of a large traditional u-shaped enclosed kitchen in St Louis with shaker cabinets, granite worktops, an island, a submerged sink, ceramic splashback, light hardwood flooring, white cabinets, red splashback, stainless steel appliances, brown floors and black worktops.
U-shaped Kitchen with Granite Worktops Ideas and Designs
3