Utility Room with a Belfast Sink and Marble Worktops Ideas and Designs
Refine by:
Budget
Sort by:Popular Today
181 - 200 of 210 photos
Item 1 of 3
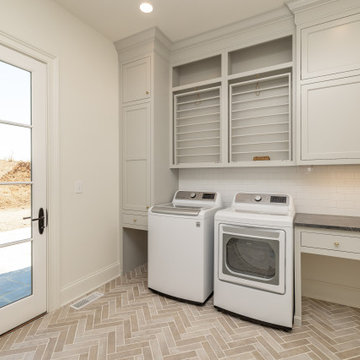
Inspiration for a large traditional galley separated utility room in Other with a belfast sink, beaded cabinets, grey cabinets, marble worktops, ceramic splashback, brick flooring, a side by side washer and dryer and black worktops.
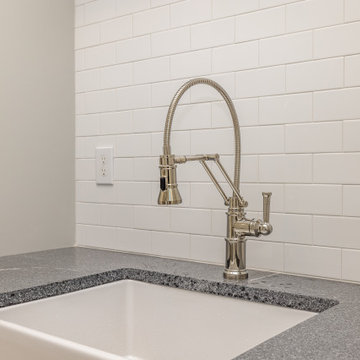
Photo of a large traditional galley separated utility room in Other with a belfast sink, beaded cabinets, grey cabinets, marble worktops, ceramic splashback, brick flooring, a side by side washer and dryer and black worktops.

Photo of a medium sized traditional u-shaped separated utility room in Milwaukee with a belfast sink, recessed-panel cabinets, marble worktops, white splashback, tonge and groove splashback, white walls, marble flooring, a side by side washer and dryer, white floors, black worktops, exposed beams and panelled walls.
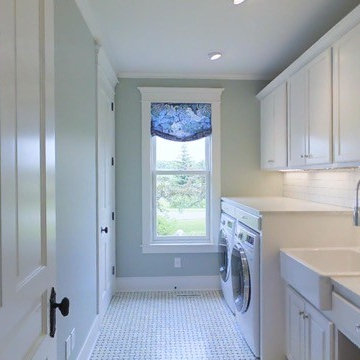
Laundry with loads of storage and counter space for folding. Pull-out drying racks over washer and dryer.
Photo by: Bryan Bedessem
Design ideas for a traditional galley separated utility room in Minneapolis with a belfast sink, white cabinets, marble worktops, green walls, marble flooring and a side by side washer and dryer.
Design ideas for a traditional galley separated utility room in Minneapolis with a belfast sink, white cabinets, marble worktops, green walls, marble flooring and a side by side washer and dryer.
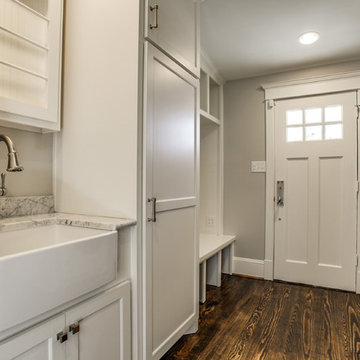
Shoot 2 Sell
Large classic galley utility room in Dallas with a belfast sink, shaker cabinets, white cabinets, marble worktops, grey walls, dark hardwood flooring and a stacked washer and dryer.
Large classic galley utility room in Dallas with a belfast sink, shaker cabinets, white cabinets, marble worktops, grey walls, dark hardwood flooring and a stacked washer and dryer.
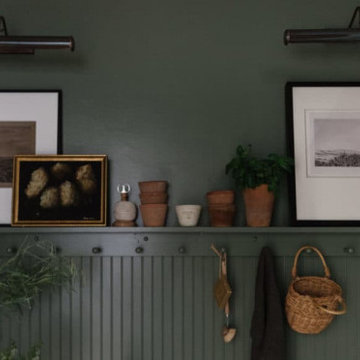
Delve into the vintage modern charm of our laundry room design from the Rocky Terrace project by Boxwood Avenue Interiors. Painted in a striking green hue, this space seamlessly combines vintage elements with contemporary functionality. A monochromatic color scheme, featuring Sherwin Williams' "Dried Thyme," bathes the room in a soothing, harmonious ambiance. Vintage-inspired plumbing fixtures and bridge faucets above a classic apron front sink add an intentional touch, while dark oil-rubbed bronze hardware complements timeless shaker cabinets. Beadboard backsplash and a peg rail break up the space beautifully, with a herringbone brick floor providing a classic twist. Carefully curated vintage decor pieces from the Mercantile and unexpected picture lights above artwork add sophistication, making this laundry room more than just utilitarian but a charming, functional space. Let it inspire your own design endeavors, whether a remodel, new build, or a design project that seeks the power of transformation
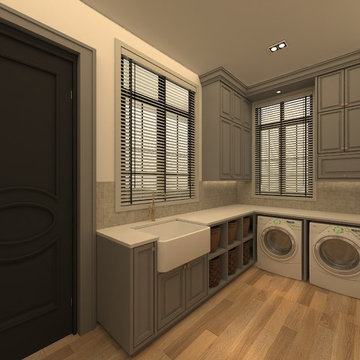
Medium sized classic l-shaped separated utility room in Other with a belfast sink, raised-panel cabinets, grey cabinets, marble worktops, white walls, ceramic flooring, a side by side washer and dryer and beige floors.
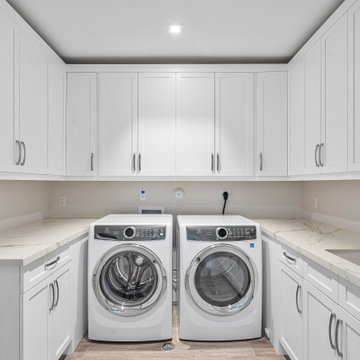
Large laundry room with built-in cabinetry and sink.
Photo of a large traditional u-shaped separated utility room with a belfast sink, beaded cabinets, white cabinets, marble worktops, white walls, ceramic flooring, a side by side washer and dryer, beige floors and white worktops.
Photo of a large traditional u-shaped separated utility room with a belfast sink, beaded cabinets, white cabinets, marble worktops, white walls, ceramic flooring, a side by side washer and dryer, beige floors and white worktops.
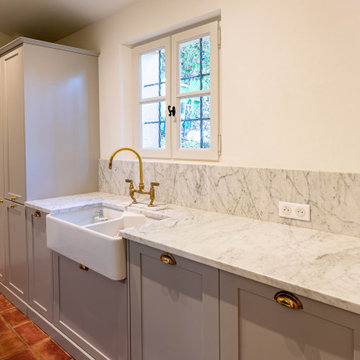
Photo of a medium sized mediterranean single-wall utility room in Marseille with a belfast sink, marble worktops, grey splashback, terracotta splashback, white walls, brick flooring and white worktops.
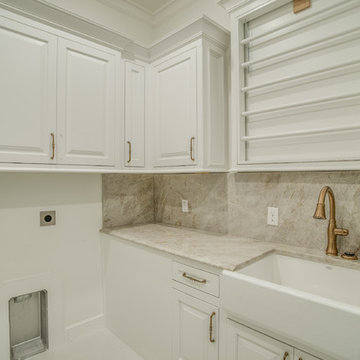
Laundry room with marble countertops and backsplash as well as a farm sink.
Contemporary utility room in Austin with a belfast sink and marble worktops.
Contemporary utility room in Austin with a belfast sink and marble worktops.

Large classic galley utility room in Phoenix with a belfast sink, recessed-panel cabinets, white cabinets, marble worktops, grey splashback, marble splashback, white walls, ceramic flooring, a stacked washer and dryer, black floors, white worktops and tongue and groove walls.

Photo of a large traditional galley separated utility room in Phoenix with a belfast sink, recessed-panel cabinets, white cabinets, marble worktops, white splashback, cement tile splashback, white walls, porcelain flooring, a side by side washer and dryer, grey floors, black worktops, a coffered ceiling and wood walls.

This laundry space was designed with storage, efficiency and highly functional to accommodate this large family. A touch of farmhouse charm adorns the space with an apron front sink and an old world faucet. Complete with wood looking porcelain tile, white shaker cabinets and a beautiful white marble counter. Hidden out of sight are 2 large roll out hampers, roll out trash, an ironing board tucked into a drawer and a trash receptacle roll out. Above the built in washer dryer units we have an area to hang items as we continue to do laundry and a pull out drying rack. No detail was missed in this dream laundry space.

A quiet laundry room with soft colours and natural hardwood flooring. This laundry room features light blue framed cabinetry, an apron fronted sink, a custom backsplash shape, and hooks for hanging linens.

Casual comfortable laundry is this homeowner's dream come true!! She says she wants to stay in here all day! She loves it soooo much! Organization is the name of the game in this fast paced yet loving family! Between school, sports, and work everyone needs to hustle, but this hard working laundry room makes it enjoyable! Photography: Stephen Karlisch

Casual comfortable laundry is this homeowner's dream come true!! She says she wants to stay in here all day! She loves it soooo much! Organization is the name of the game in this fast paced yet loving family! Between school, sports, and work everyone needs to hustle, but this hard working laundry room makes it enjoyable! Photography: Stephen Karlisch
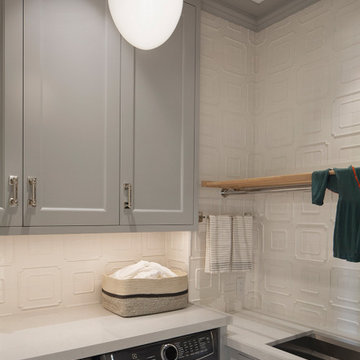
The family living in this shingled roofed home on the Peninsula loves color and pattern. At the heart of the two-story house, we created a library with high gloss lapis blue walls. The tête-à-tête provides an inviting place for the couple to read while their children play games at the antique card table. As a counterpoint, the open planned family, dining room, and kitchen have white walls. We selected a deep aubergine for the kitchen cabinetry. In the tranquil master suite, we layered celadon and sky blue while the daughters' room features pink, purple, and citrine.
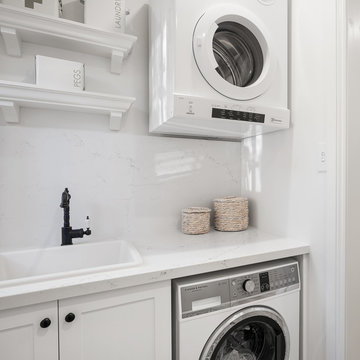
The perfect farmhouse style laundry by Balnei & Colina. Featuring bespoke tapware and open shelving this laundry offers both style and function. Marble look benchtops and shaker style doors add to the country feel of this space.

Design ideas for a classic u-shaped utility room in Other with a belfast sink, shaker cabinets, white cabinets, marble worktops and grey worktops.
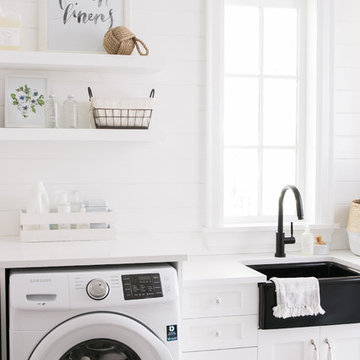
Design ideas for a large country single-wall separated utility room in Vancouver with a belfast sink, recessed-panel cabinets, white cabinets, marble worktops, white walls, a side by side washer and dryer, ceramic flooring and white worktops.
Utility Room with a Belfast Sink and Marble Worktops Ideas and Designs
10