Utility Room with a Belfast Sink and Marble Worktops Ideas and Designs
Refine by:
Budget
Sort by:Popular Today
161 - 180 of 210 photos
Item 1 of 3
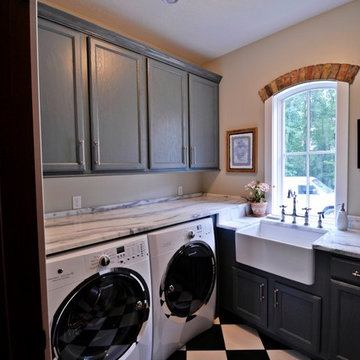
Inspiration for an utility room in Nashville with a belfast sink, recessed-panel cabinets, marble worktops, beige walls, a side by side washer and dryer and grey cabinets.
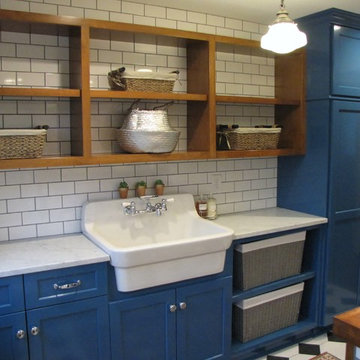
Design ideas for a traditional utility room in Columbus with a belfast sink, flat-panel cabinets, blue cabinets, marble worktops and ceramic flooring.
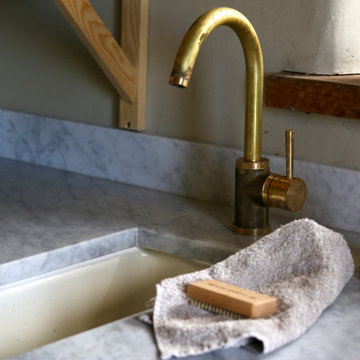
laundry room, housing mains water pressurisers for the whole building, used for washing and ironing and also as a flower room
Medium sized rustic utility room in Oxfordshire with a belfast sink, marble worktops, green walls and terracotta flooring.
Medium sized rustic utility room in Oxfordshire with a belfast sink, marble worktops, green walls and terracotta flooring.
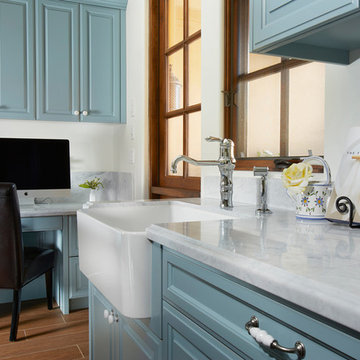
Bianco Carrara Marble @ Arizona Tile, natural stone marble from Italy, has a white background and distinctive veining. It is installed on a bathroom floor and wall. Arizona Tile carries Bianco Carrara in natural stone marble slab and tile.
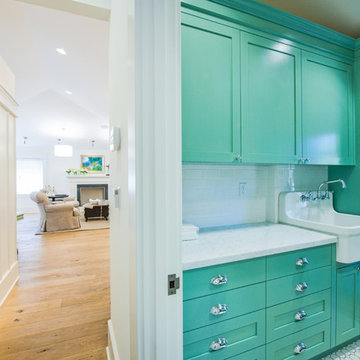
Ned Bonzi Photography
Inspiration for a medium sized country galley utility room in San Francisco with a belfast sink, recessed-panel cabinets, green cabinets, beige walls, marble worktops, ceramic flooring, a side by side washer and dryer and white floors.
Inspiration for a medium sized country galley utility room in San Francisco with a belfast sink, recessed-panel cabinets, green cabinets, beige walls, marble worktops, ceramic flooring, a side by side washer and dryer and white floors.
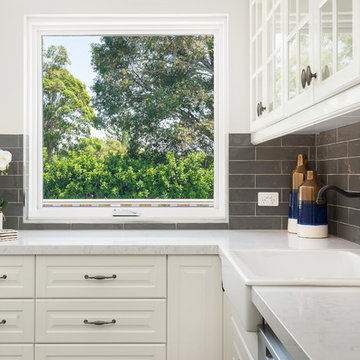
Large coastal l-shaped separated utility room in Sydney with a belfast sink, shaker cabinets, white cabinets, marble worktops, white walls and white worktops.
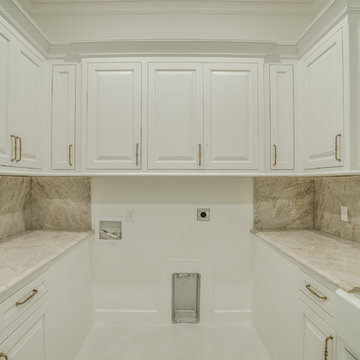
Laundry room with marble countertops and backsplash.
This is an example of a contemporary utility room in Austin with a belfast sink and marble worktops.
This is an example of a contemporary utility room in Austin with a belfast sink and marble worktops.
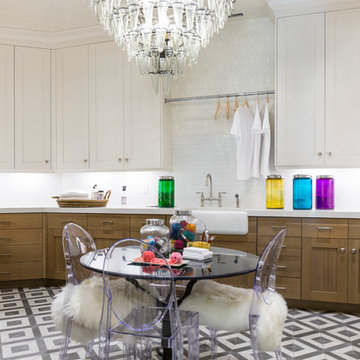
Inspiration for a large traditional u-shaped utility room in Salt Lake City with a belfast sink, shaker cabinets, white cabinets, marble worktops, grey splashback, beige walls, marble flooring, a side by side washer and dryer, multi-coloured floors and black worktops.
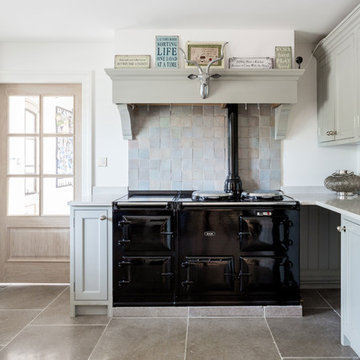
Country Kitchen
www.johnevansdesign.com
(Photography by Billy Bolton)
Design ideas for a large rural u-shaped separated utility room in West Midlands with a belfast sink, shaker cabinets, grey cabinets, marble worktops, white walls, porcelain flooring, a concealed washer and dryer and grey floors.
Design ideas for a large rural u-shaped separated utility room in West Midlands with a belfast sink, shaker cabinets, grey cabinets, marble worktops, white walls, porcelain flooring, a concealed washer and dryer and grey floors.
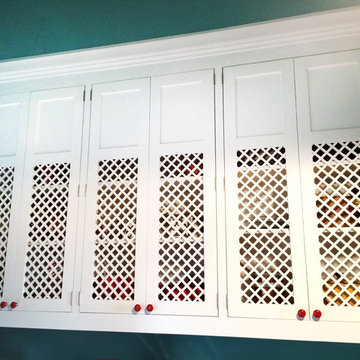
Allison Smith
This is an example of a medium sized contemporary galley separated utility room in Portland with a belfast sink, shaker cabinets, white cabinets, marble worktops, green walls, marble flooring and a side by side washer and dryer.
This is an example of a medium sized contemporary galley separated utility room in Portland with a belfast sink, shaker cabinets, white cabinets, marble worktops, green walls, marble flooring and a side by side washer and dryer.
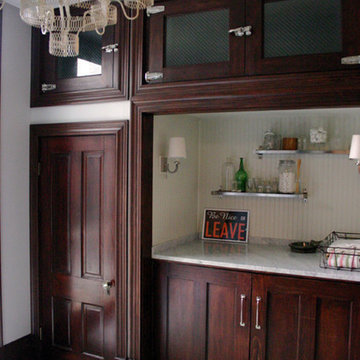
laundry
This is an example of a large classic single-wall utility room in Chicago with a belfast sink, shaker cabinets, dark wood cabinets, marble worktops, grey walls, ceramic flooring, a concealed washer and dryer, green floors and white worktops.
This is an example of a large classic single-wall utility room in Chicago with a belfast sink, shaker cabinets, dark wood cabinets, marble worktops, grey walls, ceramic flooring, a concealed washer and dryer, green floors and white worktops.
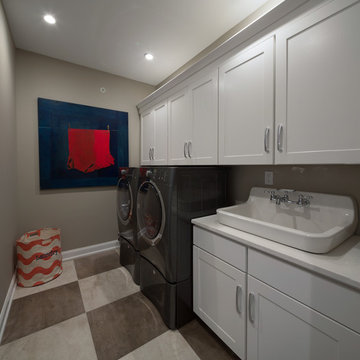
JMB Photoworks
Classic single-wall utility room in Philadelphia with a belfast sink, recessed-panel cabinets, white cabinets, marble worktops, grey walls and a side by side washer and dryer.
Classic single-wall utility room in Philadelphia with a belfast sink, recessed-panel cabinets, white cabinets, marble worktops, grey walls and a side by side washer and dryer.
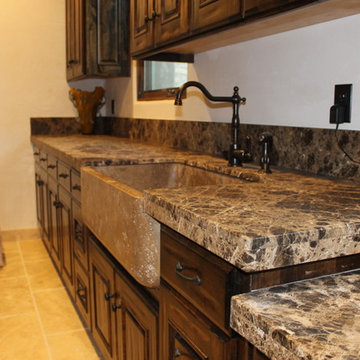
Brie Clayton
This is an example of a large contemporary utility room in San Luis Obispo with a belfast sink, marble worktops and travertine flooring.
This is an example of a large contemporary utility room in San Luis Obispo with a belfast sink, marble worktops and travertine flooring.

Design ideas for a large rural galley utility room in Phoenix with a belfast sink, recessed-panel cabinets, white cabinets, marble worktops, grey splashback, marble splashback, white walls, ceramic flooring, a stacked washer and dryer, black floors, white worktops, tongue and groove walls and feature lighting.

Photo of a medium sized traditional u-shaped separated utility room in Milwaukee with a belfast sink, recessed-panel cabinets, marble worktops, white splashback, tonge and groove splashback, white walls, marble flooring, a side by side washer and dryer, white floors, black worktops, exposed beams and panelled walls.
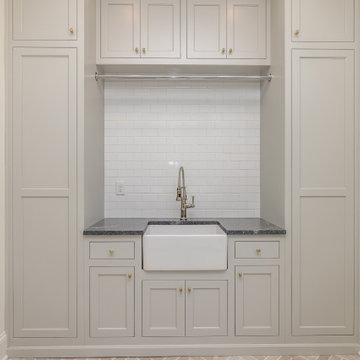
Inspiration for a large classic galley separated utility room in Other with a belfast sink, beaded cabinets, grey cabinets, marble worktops, ceramic splashback, brick flooring, a side by side washer and dryer and black worktops.
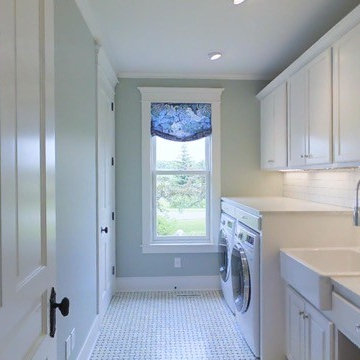
Laundry with loads of storage and counter space for folding. Pull-out drying racks over washer and dryer.
Photo by: Bryan Bedessem
Design ideas for a traditional galley separated utility room in Minneapolis with a belfast sink, white cabinets, marble worktops, green walls, marble flooring and a side by side washer and dryer.
Design ideas for a traditional galley separated utility room in Minneapolis with a belfast sink, white cabinets, marble worktops, green walls, marble flooring and a side by side washer and dryer.
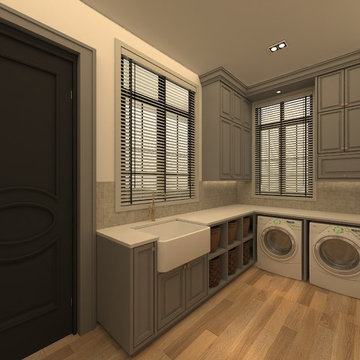
Medium sized classic l-shaped separated utility room in Other with a belfast sink, raised-panel cabinets, grey cabinets, marble worktops, white walls, ceramic flooring, a side by side washer and dryer and beige floors.
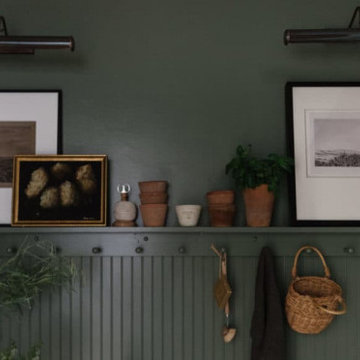
Delve into the vintage modern charm of our laundry room design from the Rocky Terrace project by Boxwood Avenue Interiors. Painted in a striking green hue, this space seamlessly combines vintage elements with contemporary functionality. A monochromatic color scheme, featuring Sherwin Williams' "Dried Thyme," bathes the room in a soothing, harmonious ambiance. Vintage-inspired plumbing fixtures and bridge faucets above a classic apron front sink add an intentional touch, while dark oil-rubbed bronze hardware complements timeless shaker cabinets. Beadboard backsplash and a peg rail break up the space beautifully, with a herringbone brick floor providing a classic twist. Carefully curated vintage decor pieces from the Mercantile and unexpected picture lights above artwork add sophistication, making this laundry room more than just utilitarian but a charming, functional space. Let it inspire your own design endeavors, whether a remodel, new build, or a design project that seeks the power of transformation
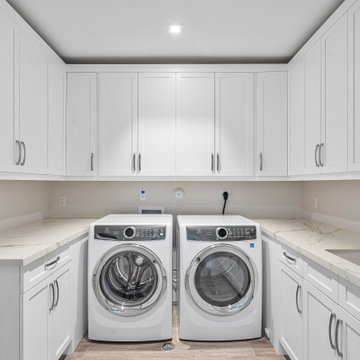
Large laundry room with built-in cabinetry and sink.
Photo of a large traditional u-shaped separated utility room with a belfast sink, beaded cabinets, white cabinets, marble worktops, white walls, ceramic flooring, a side by side washer and dryer, beige floors and white worktops.
Photo of a large traditional u-shaped separated utility room with a belfast sink, beaded cabinets, white cabinets, marble worktops, white walls, ceramic flooring, a side by side washer and dryer, beige floors and white worktops.
Utility Room with a Belfast Sink and Marble Worktops Ideas and Designs
9