Utility Room with a Belfast Sink and Marble Worktops Ideas and Designs
Refine by:
Budget
Sort by:Popular Today
141 - 160 of 210 photos
Item 1 of 3
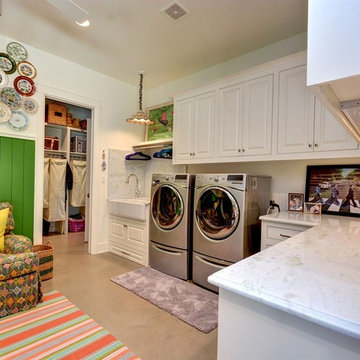
John Siemering Homes. Custom Home Builder in Austin, TX
Large bohemian l-shaped utility room in Austin with a belfast sink, raised-panel cabinets, white cabinets, marble worktops, white walls, concrete flooring, a side by side washer and dryer and grey floors.
Large bohemian l-shaped utility room in Austin with a belfast sink, raised-panel cabinets, white cabinets, marble worktops, white walls, concrete flooring, a side by side washer and dryer and grey floors.
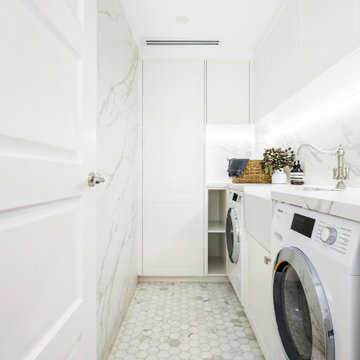
This project recently completed in Manly shows a perfect blend of classic and contemporary styles. Stunning satin polyurethane cabinets, in our signature 7-coat spray finish, with classic details show that you don’t have to choose between classic and contemporary when renovating your home.
The brief from our client was to create the feeling of a house within their new apartment, allowing their family the ease of apartment living without compromising the feeling of spaciousness. By combining the grandeur of sculpted mouldings with a contemporary neutral colour scheme, we’ve created a mix of old and new school that perfectly suits our client’s lifestyle.
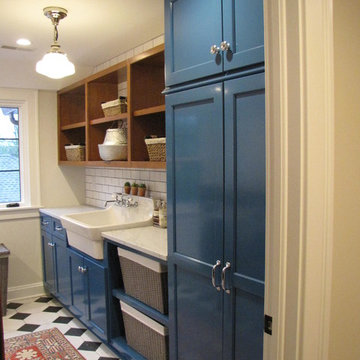
Photo of a traditional utility room in Columbus with a belfast sink, flat-panel cabinets, blue cabinets, marble worktops and ceramic flooring.
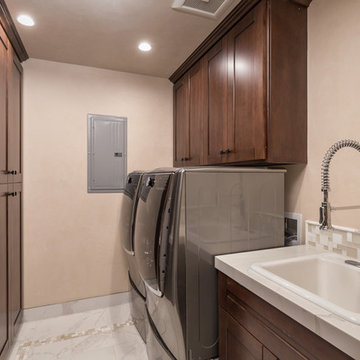
Laundry room featuring custom cabinetry and farmhouse wash sink.
Photo of a medium sized modern u-shaped utility room in San Francisco with a belfast sink, shaker cabinets, brown cabinets, marble worktops, beige walls, ceramic flooring, a side by side washer and dryer and multi-coloured floors.
Photo of a medium sized modern u-shaped utility room in San Francisco with a belfast sink, shaker cabinets, brown cabinets, marble worktops, beige walls, ceramic flooring, a side by side washer and dryer and multi-coloured floors.
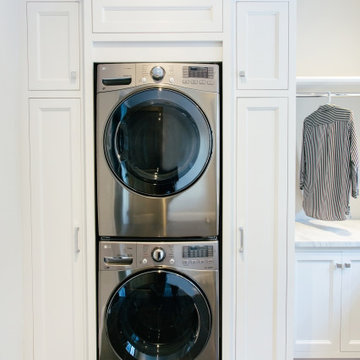
Design ideas for a large traditional u-shaped separated utility room in Toronto with a belfast sink, recessed-panel cabinets, white cabinets, marble worktops, beige walls, brick flooring, a stacked washer and dryer, black floors and white worktops.
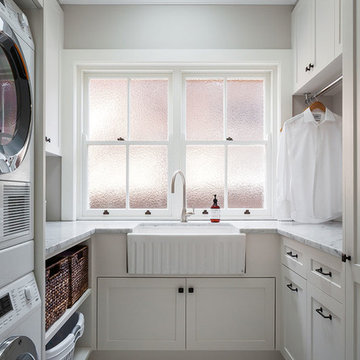
Perrin & Rowe taps, and glass pendant lights adorn this Sydney home.
Designer: Marina Wong
Photography: Katherine Lu
Design ideas for a large classic galley utility room in Sydney with a belfast sink, raised-panel cabinets, grey cabinets, marble worktops, white splashback, ceramic splashback, dark hardwood flooring and brown floors.
Design ideas for a large classic galley utility room in Sydney with a belfast sink, raised-panel cabinets, grey cabinets, marble worktops, white splashback, ceramic splashback, dark hardwood flooring and brown floors.
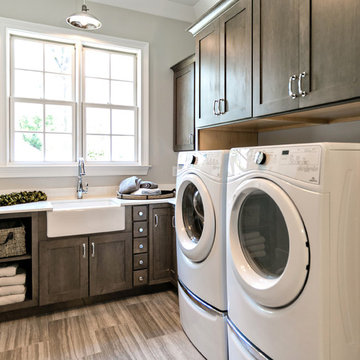
Inspiration for a medium sized traditional l-shaped separated utility room in Orlando with a belfast sink, shaker cabinets, dark wood cabinets, marble worktops, beige walls, laminate floors, a side by side washer and dryer, beige floors and white worktops.
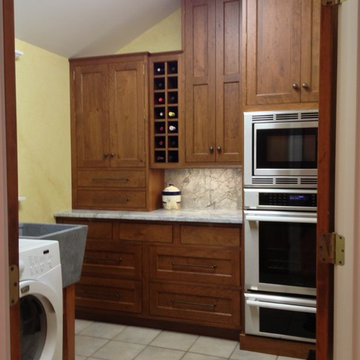
Photo of a medium sized traditional l-shaped utility room in Charleston with a belfast sink, recessed-panel cabinets, medium wood cabinets, marble worktops, yellow walls, ceramic flooring and a side by side washer and dryer.
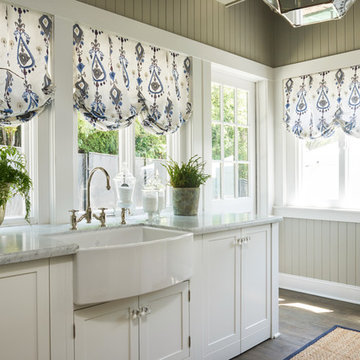
Peter Valli
Large traditional utility room in Los Angeles with a belfast sink, shaker cabinets, white cabinets, marble worktops, grey walls and a concealed washer and dryer.
Large traditional utility room in Los Angeles with a belfast sink, shaker cabinets, white cabinets, marble worktops, grey walls and a concealed washer and dryer.
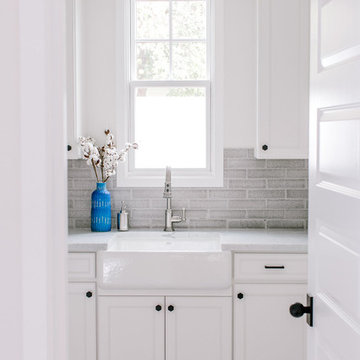
Country l-shaped separated utility room in Phoenix with a belfast sink, white cabinets, marble worktops, grey walls, concrete flooring and a side by side washer and dryer.

Traditional utility room with sash windows and Belfast sink in new Georgian-style house. Back door leading to garden.
This is an example of a small traditional utility room in Wiltshire with a belfast sink, recessed-panel cabinets, blue cabinets, marble worktops, white splashback, marble splashback, white walls, slate flooring, grey floors and white worktops.
This is an example of a small traditional utility room in Wiltshire with a belfast sink, recessed-panel cabinets, blue cabinets, marble worktops, white splashback, marble splashback, white walls, slate flooring, grey floors and white worktops.
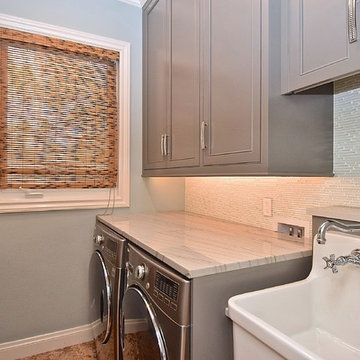
Gauntlet Gray painted cabinetry
The washer and dryers were taken off their platforms for additional counter space. A charming farm sink was selected for the sink. There is a hidden clothes rod above the farm sink.
The laundry room cabinetry is painted Gauntlet Gray SW7017. All the cabinetry was custom milled by Wood.Mode custom cabinetry.
design and layout by Missi Bart, Renaissance Design Studio.
photography of finished spaces by Rick Ambrose, iSeeHomes
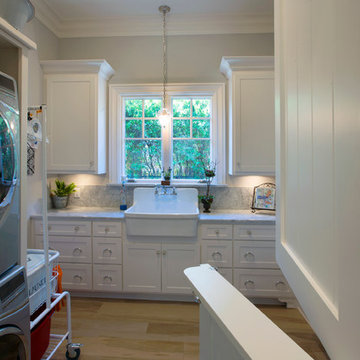
Photo of a medium sized retro u-shaped separated utility room in Dallas with a belfast sink, recessed-panel cabinets, white cabinets, marble worktops, grey walls, light hardwood flooring and a stacked washer and dryer.
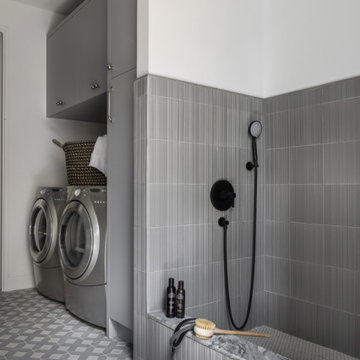
Photo of a medium sized traditional galley utility room in Austin with a belfast sink, flat-panel cabinets, grey cabinets, marble worktops, grey splashback, ceramic splashback, white walls, ceramic flooring, a side by side washer and dryer, grey floors, grey worktops and wainscoting.
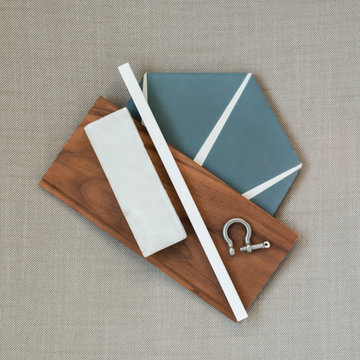
Design Collection Inspirations Tile Color Palette Trim Paint Swatches Texture Layers MW Craftsman Inc. Laundry Room Makeover
This is an example of a large classic galley separated utility room in Chicago with a belfast sink, flat-panel cabinets, beige cabinets, marble worktops, white splashback, marble splashback, white walls, ceramic flooring, a stacked washer and dryer, blue floors and white worktops.
This is an example of a large classic galley separated utility room in Chicago with a belfast sink, flat-panel cabinets, beige cabinets, marble worktops, white splashback, marble splashback, white walls, ceramic flooring, a stacked washer and dryer, blue floors and white worktops.
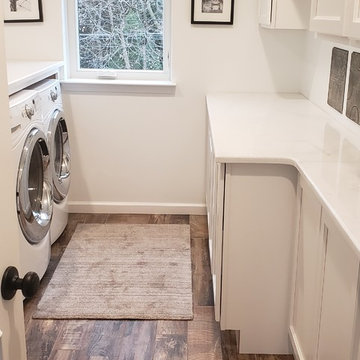
This laundry space was designed with storage, efficiency and highly functional to accommodate this large family. A touch of farmhouse charm adorns the space with an apron front sink and an old world faucet. Complete with wood looking porcelain tile, white shaker cabinets and a beautiful white marble counter. Hidden out of sight are 2 large roll out hampers, roll out trash, an ironing board tucked into a drawer and a trash receptacle roll out. Above the built in washer dryer units we have an area to hang items as we continue to do laundry and a pull out drying rack. No detail was missed in this dream laundry space.
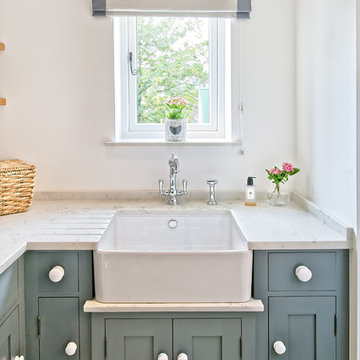
Nigel Gooding photography
This is an example of a medium sized modern l-shaped utility room in West Midlands with shaker cabinets, grey cabinets, marble worktops, white worktops, a belfast sink, white walls, limestone flooring, a side by side washer and dryer and beige floors.
This is an example of a medium sized modern l-shaped utility room in West Midlands with shaker cabinets, grey cabinets, marble worktops, white worktops, a belfast sink, white walls, limestone flooring, a side by side washer and dryer and beige floors.
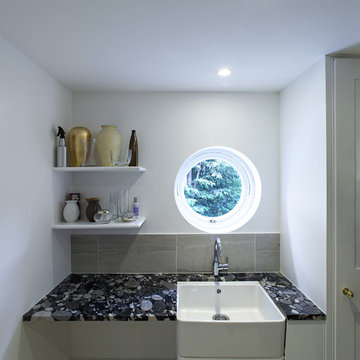
Peter Landers
Design ideas for a victorian galley utility room in London with a belfast sink, flat-panel cabinets, white cabinets, marble worktops, white walls and a stacked washer and dryer.
Design ideas for a victorian galley utility room in London with a belfast sink, flat-panel cabinets, white cabinets, marble worktops, white walls and a stacked washer and dryer.
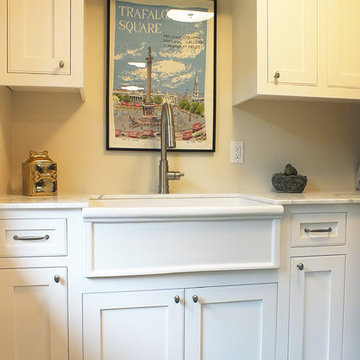
Carrara and Arabescato Marbles and Black Slate Tile
Photo of a large traditional l-shaped utility room in Minneapolis with a belfast sink, marble worktops, beige walls, shaker cabinets, white cabinets and light hardwood flooring.
Photo of a large traditional l-shaped utility room in Minneapolis with a belfast sink, marble worktops, beige walls, shaker cabinets, white cabinets and light hardwood flooring.
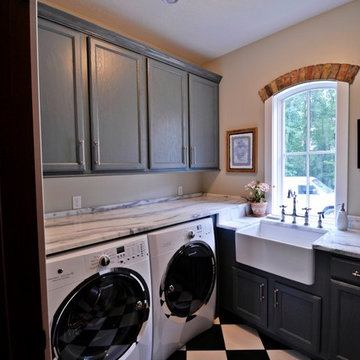
Inspiration for an utility room in Nashville with a belfast sink, recessed-panel cabinets, marble worktops, beige walls, a side by side washer and dryer and grey cabinets.
Utility Room with a Belfast Sink and Marble Worktops Ideas and Designs
8