Utility Room with a Belfast Sink and Marble Worktops Ideas and Designs
Refine by:
Budget
Sort by:Popular Today
121 - 140 of 210 photos
Item 1 of 3
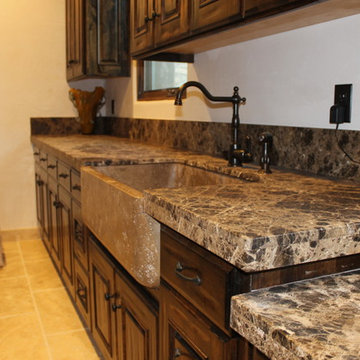
This is an example of a large mediterranean l-shaped utility room in San Luis Obispo with a belfast sink, marble worktops, beige walls, travertine flooring, raised-panel cabinets and dark wood cabinets.
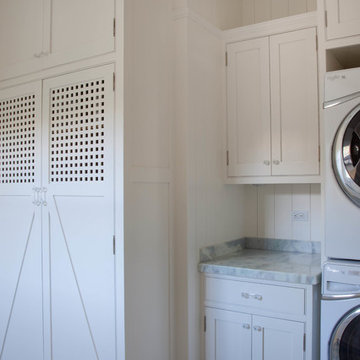
Kim Grant, Architect;
Elizabeth Barkett, Interior Designer - Ross Thiele & Sons Ltd.;
Gail Owens, Photographer
This is an example of a beach style galley separated utility room in San Diego with a belfast sink, shaker cabinets, white cabinets, marble worktops, white walls and a stacked washer and dryer.
This is an example of a beach style galley separated utility room in San Diego with a belfast sink, shaker cabinets, white cabinets, marble worktops, white walls and a stacked washer and dryer.
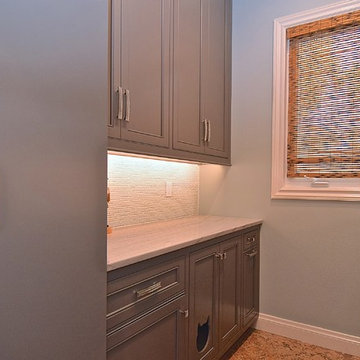
This home was built by the client in 2000. Mom decided it's time for an elegant and functional update since the kids are now teens, with the eldest in college. The marble flooring is throughout all of the home so that was the palette that needed to coordinate with all the new materials and furnishings.
It's always fun when a client wants to make their laundry room a special place. The homeowner wanted a laundry room as beautiful as her kitchen with lots of folding counter space. We also included a kitty cutout for the litter box to both conceal it and keep out the pups. There is also a pull out trash, plenty of organized storage space, a hidden clothes rod and a charming farm sink. Glass tile was placed on the backsplash above the marble tops for added glamor.
The cabinetry is painted Gauntlet Gray by Sherwin Williams.
design and layout by Missi Bart, Renaissance Design Studio.
photography of finished spaces by Rick Ambrose, iSeeHomes
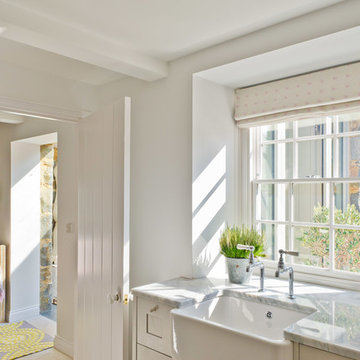
This traditional Guernsey farmhouse was extended by linking some of its out buildings to the main property, creating a new master en suite, guest en suite and laundry and boot rooms for the young family. The interiors continue their muted, cozy, Scandinavian scheme.
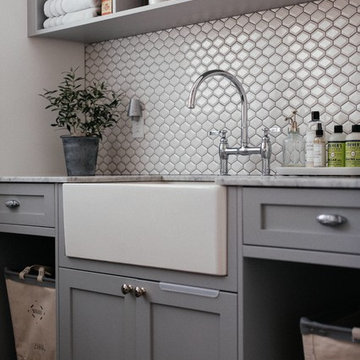
Custom gray cabinetry, honed marble counters, and a large farmhouse sink make this room a pleasant space to do laundry.
Photo by: Yinger Wong
Design ideas for a medium sized rural single-wall separated utility room in Vancouver with a belfast sink, shaker cabinets, grey cabinets, marble worktops, white walls, porcelain flooring, a stacked washer and dryer, brown floors and white worktops.
Design ideas for a medium sized rural single-wall separated utility room in Vancouver with a belfast sink, shaker cabinets, grey cabinets, marble worktops, white walls, porcelain flooring, a stacked washer and dryer, brown floors and white worktops.
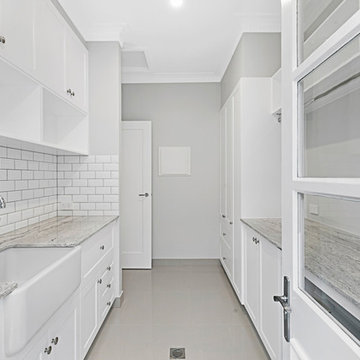
Inspiration for a traditional galley utility room in Brisbane with a belfast sink, marble worktops, grey walls, ceramic flooring, grey floors and grey worktops.
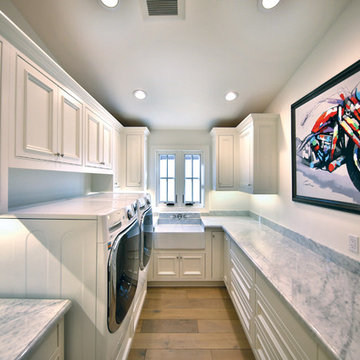
Expansive laundry room with farmhouse sink, vintage wall mounted faucets, panel frame doors with beaded inset to match cabinets throughout home, and carrera marble countertops.

This project recently completed in Manly shows a perfect blend of classic and contemporary styles. Stunning satin polyurethane cabinets, in our signature 7-coat spray finish, with classic details show that you don’t have to choose between classic and contemporary when renovating your home.
The brief from our client was to create the feeling of a house within their new apartment, allowing their family the ease of apartment living without compromising the feeling of spaciousness. By combining the grandeur of sculpted mouldings with a contemporary neutral colour scheme, we’ve created a mix of old and new school that perfectly suits our client’s lifestyle.
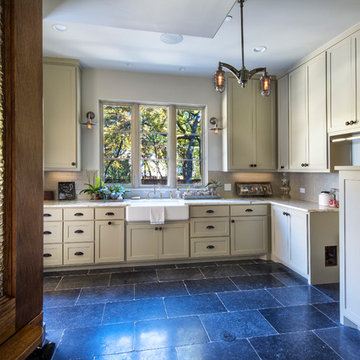
Photo of a medium sized farmhouse l-shaped separated utility room in Dallas with a belfast sink, shaker cabinets, white cabinets, marble worktops, white walls, slate flooring and a side by side washer and dryer.
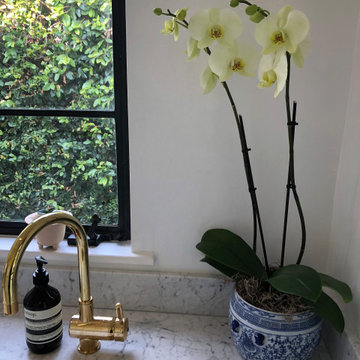
This pint sized laundry room is stocked full of the essentials.
Miele's compact washer and dryer fit snugly under counter. Flanked by an adorable single bowl farm sink this laundry room is up to the task. Plenty of storage lurks behind the cabinet setting on the counter.
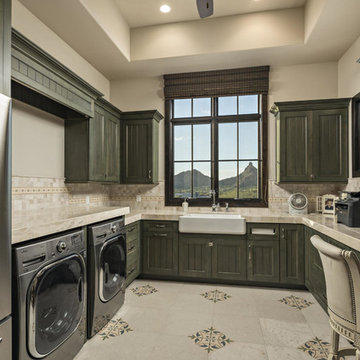
A challenging building envelope made for some creative space planning and solutions to this contemporary Tuscan home. The symmetry of the front elevation adds drama to the Entry focal point. Expansive windows enhances the beautiful views of the valley and Pinnacle Peak. The dramatic rock outcroppings of the hillside behind the home makes for an unsurpassed tranquil retreat.

Inspiration for a medium sized classic galley utility room in Austin with a belfast sink, flat-panel cabinets, grey cabinets, marble worktops, grey splashback, ceramic splashback, white walls, ceramic flooring, a side by side washer and dryer, grey floors, grey worktops and wainscoting.
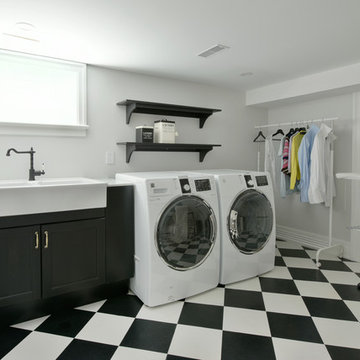
Inspiration for a large classic single-wall separated utility room in Ottawa with a belfast sink, recessed-panel cabinets, black cabinets, marble worktops, white walls, vinyl flooring, a side by side washer and dryer and multi-coloured floors.
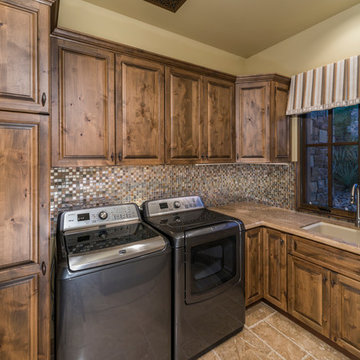
Luxury Cabinet inspirations by Fratantoni Design.
To see more inspirational photos, please follow us on Facebook, Twitter, Instagram and Pinterest!
Photo of an expansive u-shaped utility room in Phoenix with a belfast sink, recessed-panel cabinets, white cabinets, marble worktops and medium hardwood flooring.
Photo of an expansive u-shaped utility room in Phoenix with a belfast sink, recessed-panel cabinets, white cabinets, marble worktops and medium hardwood flooring.
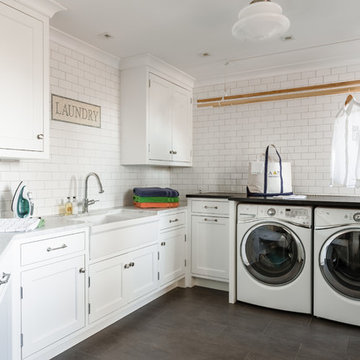
Wes Tarca
Classic utility room in New York with a belfast sink, flat-panel cabinets, white cabinets, marble worktops, white walls and a side by side washer and dryer.
Classic utility room in New York with a belfast sink, flat-panel cabinets, white cabinets, marble worktops, white walls and a side by side washer and dryer.
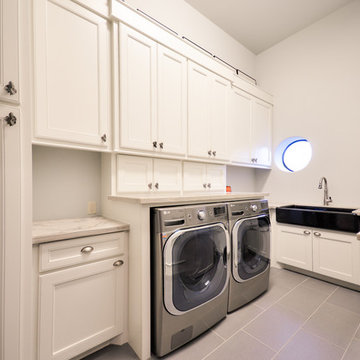
Purser Architectural Custom Home Design
Built by Sprouse House Custom Homes
Photographer: Keven Alvarado
Design ideas for a large contemporary u-shaped utility room in Houston with a belfast sink, shaker cabinets, white cabinets, marble worktops, white walls, a side by side washer and dryer, grey floors and white worktops.
Design ideas for a large contemporary u-shaped utility room in Houston with a belfast sink, shaker cabinets, white cabinets, marble worktops, white walls, a side by side washer and dryer, grey floors and white worktops.
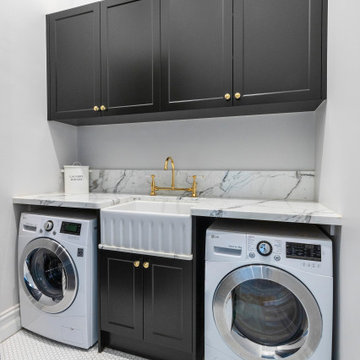
This is clearly evident in the beautiful renovation we have completed here, in this Melbourne Italianate Villa where Ultimate Kitchens & Bathrooms were engaged for the design and project management of all wet rooms including this stunning laundry. The porcelain sink achieves an on- trend look when paired with black joinery and brass fittings.
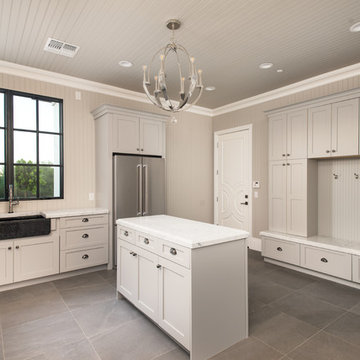
We built a dream home on this 1.4 acre lot in beautiful Paradise Valley. The property boasts breathtaking Mummy Mountain views from the back and Scottsdale Mountain views from the front. There are so few properties that enjoy the spectacular views this home has to offer.
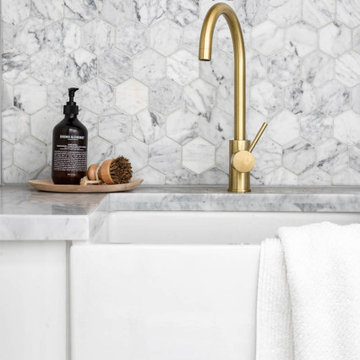
Inspiration for a small contemporary single-wall laundry cupboard in Melbourne with a belfast sink, white cabinets, marble worktops, white walls, a stacked washer and dryer and grey worktops.
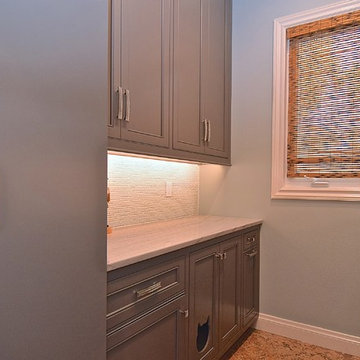
Gauntlet Gray painted cabinetry
On the cooking wall, the small and high windows were eliminated to allow for more wall space and so that the cabinetry could be installed from floor to ceiling. The crown molding around the cabinetry surrounds the entire space which encompasses the family room and breakfast room.
The homeowner decided on keeping the existing marble flooring which is installed throughout the house.
The perimeter and all the millwork is painted Creamy by Sherwin Williams SW7012. The island, media center and laundry room cabinetry are painted Gauntlet Gray SW7017. All the cabinetry was custom milled by Wood.Mode custom cabinetry.
design and layout by Missi Bart, Renaissance Design Studio.
photography of finished spaces by Rick Ambrose, iSeeHomes
Utility Room with a Belfast Sink and Marble Worktops Ideas and Designs
7