Utility Room with a Belfast Sink and Marble Worktops Ideas and Designs
Refine by:
Budget
Sort by:Popular Today
41 - 60 of 210 photos
Item 1 of 3
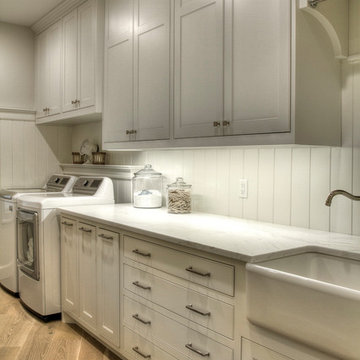
Design ideas for a large classic galley separated utility room in Minneapolis with a belfast sink, recessed-panel cabinets, white cabinets, marble worktops, white walls, light hardwood flooring, a side by side washer and dryer and white worktops.
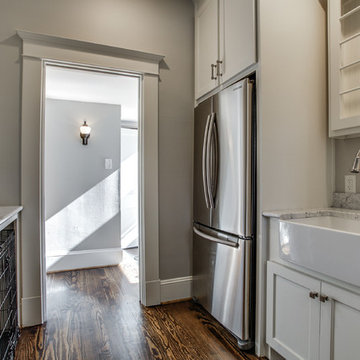
Shoot 2 Sell
This is an example of a large classic galley utility room in Dallas with a belfast sink, shaker cabinets, white cabinets, marble worktops, grey walls and dark hardwood flooring.
This is an example of a large classic galley utility room in Dallas with a belfast sink, shaker cabinets, white cabinets, marble worktops, grey walls and dark hardwood flooring.

A light and airy laundry room doubles as a mudroom in this rustic and nautical modern farmhouse. Photo by Dane Meyer.
Inspiration for a large farmhouse galley utility room in Seattle with a belfast sink, recessed-panel cabinets, white cabinets, marble worktops, white walls, grey floors and white worktops.
Inspiration for a large farmhouse galley utility room in Seattle with a belfast sink, recessed-panel cabinets, white cabinets, marble worktops, white walls, grey floors and white worktops.

FX Home Tours
Interior Design: Osmond Design
Photo of a large traditional u-shaped separated utility room in Salt Lake City with a belfast sink, recessed-panel cabinets, beige cabinets, beige walls, a stacked washer and dryer, multi-coloured floors, white worktops and marble worktops.
Photo of a large traditional u-shaped separated utility room in Salt Lake City with a belfast sink, recessed-panel cabinets, beige cabinets, beige walls, a stacked washer and dryer, multi-coloured floors, white worktops and marble worktops.
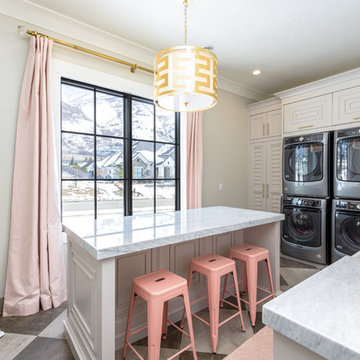
Design ideas for a large traditional l-shaped separated utility room in Salt Lake City with a belfast sink, louvered cabinets, a stacked washer and dryer, multi-coloured floors, grey worktops, marble worktops, grey cabinets and grey walls.

Rural u-shaped utility room in Other with a belfast sink, shaker cabinets, blue cabinets, marble worktops, white walls, porcelain flooring, an integrated washer and dryer, black floors, white worktops and feature lighting.
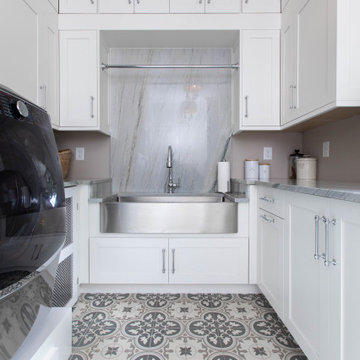
Photo of a traditional u-shaped utility room in Other with a belfast sink, shaker cabinets, white cabinets, marble worktops and grey worktops.

The utility is pacious, with a pull out laundry rack, washer, dryer, sink and toilet. Also we designed a special place for the dogs to lay under the built in cupboards.
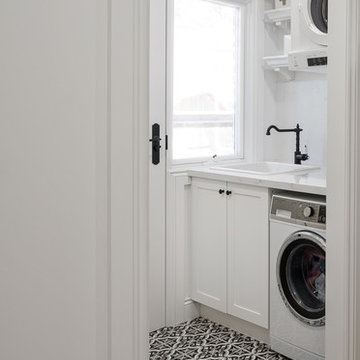
The perfect farmhouse style laundry by Balnei & Colina. Featuring bespoke tapware and open shelving this laundry offers both style and function. Marble look benchtops and shaker style doors add to the country feel of this space.
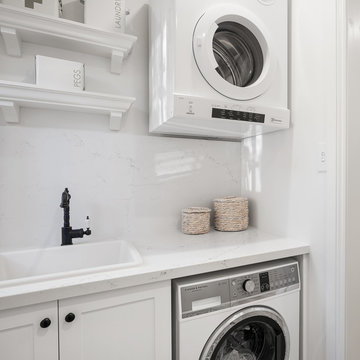
The perfect farmhouse style laundry by Balnei & Colina. Featuring bespoke tapware and open shelving this laundry offers both style and function. Marble look benchtops and shaker style doors add to the country feel of this space.

Photo of a large classic separated utility room in Sydney with a belfast sink, shaker cabinets, grey cabinets, marble worktops, grey walls, travertine flooring and a side by side washer and dryer.

Classic, timeless and ideally positioned on a sprawling corner lot set high above the street, discover this designer dream home by Jessica Koltun. The blend of traditional architecture and contemporary finishes evokes feelings of warmth while understated elegance remains constant throughout this Midway Hollow masterpiece unlike no other. This extraordinary home is at the pinnacle of prestige and lifestyle with a convenient address to all that Dallas has to offer.

This is an example of a large farmhouse single-wall separated utility room in Vancouver with a belfast sink, recessed-panel cabinets, white cabinets, marble worktops, white walls, ceramic flooring, a side by side washer and dryer, black floors and white worktops.

Design ideas for a farmhouse u-shaped utility room in Other with a belfast sink, shaker cabinets, blue cabinets, marble worktops, white walls, porcelain flooring, black floors and white worktops.
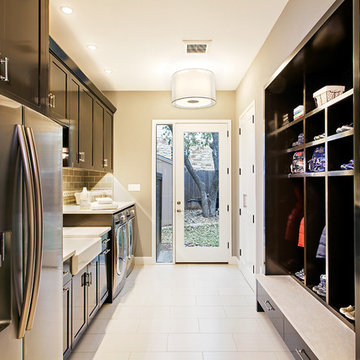
Tommy Kile 2014
Inspiration for a classic utility room in Austin with a belfast sink, black cabinets, marble worktops, beige walls, porcelain flooring and a side by side washer and dryer.
Inspiration for a classic utility room in Austin with a belfast sink, black cabinets, marble worktops, beige walls, porcelain flooring and a side by side washer and dryer.

Shoot 2 Sell
Inspiration for a large traditional galley utility room in Dallas with a belfast sink, shaker cabinets, white cabinets, marble worktops, grey walls, dark hardwood flooring and a stacked washer and dryer.
Inspiration for a large traditional galley utility room in Dallas with a belfast sink, shaker cabinets, white cabinets, marble worktops, grey walls, dark hardwood flooring and a stacked washer and dryer.

Design ideas for a classic u-shaped utility room in Other with a belfast sink, shaker cabinets, white cabinets, marble worktops and grey worktops.
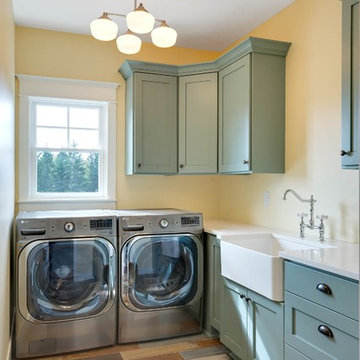
Design ideas for a farmhouse l-shaped utility room in Minneapolis with a belfast sink, shaker cabinets, blue cabinets, marble worktops, yellow walls and a side by side washer and dryer.

This pint sized laundry room is stocked full of the essentials.
Miele's compact washer and dryer fit snugly under counter. Flanked by an adorable single bowl farm sink this laundry room is up to the task. Plenty of storage lurks behind the cabinet setting on the counter.
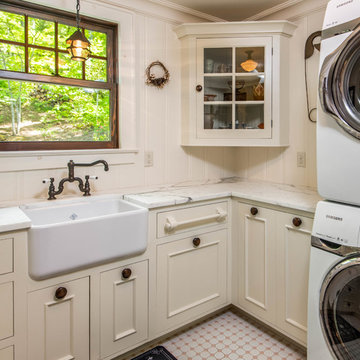
Photo of a small rural l-shaped separated utility room in Other with a belfast sink, recessed-panel cabinets, beige cabinets, marble worktops, beige walls, ceramic flooring, a stacked washer and dryer and pink floors.
Utility Room with a Belfast Sink and Marble Worktops Ideas and Designs
3