Utility Room with a Belfast Sink and Marble Worktops Ideas and Designs
Refine by:
Budget
Sort by:Popular Today
101 - 120 of 210 photos
Item 1 of 3
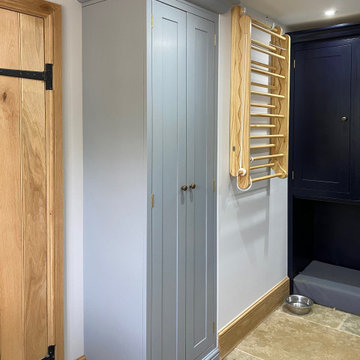
The utility is pacious, with a pull out laundry rack, washer, dryer, sink and toilet. Also we designed a special place for the dogs to lay under the built in cupboards.
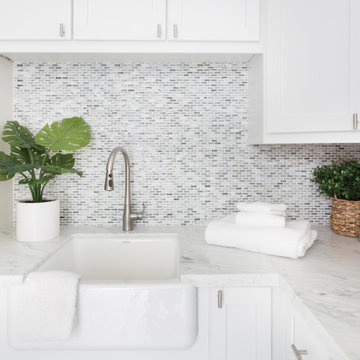
Medium sized traditional l-shaped separated utility room in Santa Barbara with a belfast sink, shaker cabinets, white cabinets, white walls, porcelain flooring, a side by side washer and dryer, beige floors, white worktops and marble worktops.
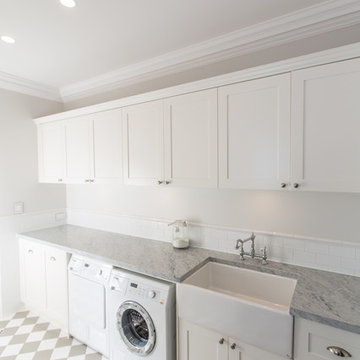
Scott Slawinski
Inspiration for a medium sized classic single-wall separated utility room in Perth with a belfast sink, shaker cabinets, white cabinets, marble worktops, white walls, ceramic flooring, a side by side washer and dryer and multi-coloured floors.
Inspiration for a medium sized classic single-wall separated utility room in Perth with a belfast sink, shaker cabinets, white cabinets, marble worktops, white walls, ceramic flooring, a side by side washer and dryer and multi-coloured floors.
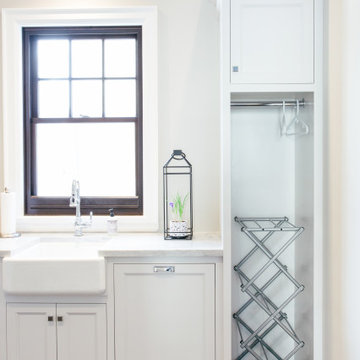
Photo of a large classic u-shaped separated utility room in Toronto with a belfast sink, recessed-panel cabinets, white cabinets, marble worktops, beige walls, brick flooring, a stacked washer and dryer, black floors and white worktops.
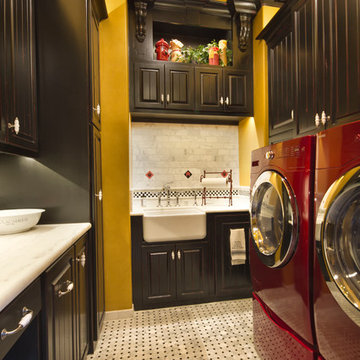
This is an example of a medium sized rustic u-shaped separated utility room in Dallas with a belfast sink, raised-panel cabinets, dark wood cabinets, marble worktops, yellow walls, marble flooring and a side by side washer and dryer.
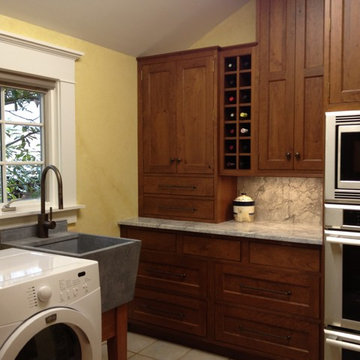
Moving the microwave and oven into the nearby laundry added much needed space to a small kitchen. By staggering the cabinets and adding functioning cabinets to the window wall no storage was lost.

JANE BEILES
Photo of a medium sized classic galley separated utility room in New York with shaker cabinets, a belfast sink, green cabinets, marble worktops, ceramic flooring, multi-coloured floors and yellow walls.
Photo of a medium sized classic galley separated utility room in New York with shaker cabinets, a belfast sink, green cabinets, marble worktops, ceramic flooring, multi-coloured floors and yellow walls.
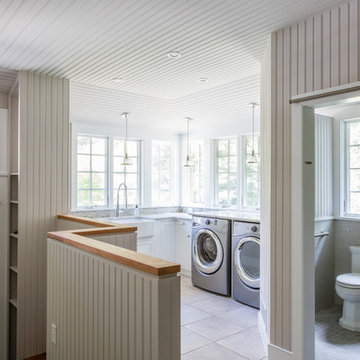
the mudroom was even with the first floor and included an interior stairway down to the garage level. Careful consideration was taken into account when laying out the wall and ceiling paneling to make sure all the beads align.
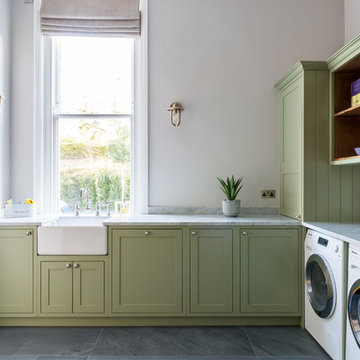
This traditional green utility room was designed to work as a laundry room and boot room. We crafted custom made cupboards and cabinets from oak with several unique storage solutions within.
The cabinets were finished with round silver Armac Martin handles and a polished Carrara stone worktop.
Cabinets painted in Farrow and Ball Lichen.
Photo: Billy Bolton
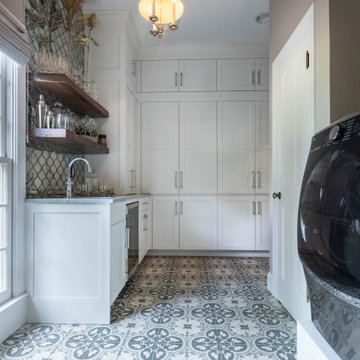
Inspiration for a classic u-shaped utility room in Other with a belfast sink, shaker cabinets, white cabinets, marble worktops and grey worktops.

Laundry room and Butler's Pantry at @sthcoogeebeachhouse
Inspiration for a medium sized classic galley utility room in Sydney with a belfast sink, shaker cabinets, white cabinets, marble worktops, grey splashback, tonge and groove splashback, white walls, porcelain flooring, a stacked washer and dryer, grey floors, grey worktops, a drop ceiling and panelled walls.
Inspiration for a medium sized classic galley utility room in Sydney with a belfast sink, shaker cabinets, white cabinets, marble worktops, grey splashback, tonge and groove splashback, white walls, porcelain flooring, a stacked washer and dryer, grey floors, grey worktops, a drop ceiling and panelled walls.

Design ideas for a medium sized rural separated utility room in Austin with a belfast sink, recessed-panel cabinets, white cabinets, marble worktops, white splashback, porcelain splashback, white walls, dark hardwood flooring, an integrated washer and dryer, brown floors, white worktops and a vaulted ceiling.
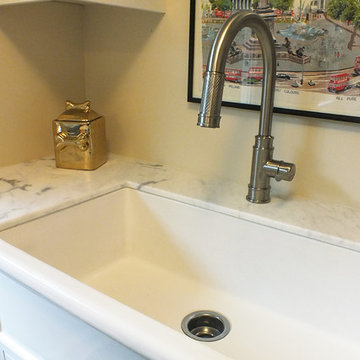
Carrara and Arabescato Marbles and Black Slate Tile
Inspiration for a medium sized traditional u-shaped utility room in Minneapolis with a belfast sink, marble worktops, beige walls, slate flooring, shaker cabinets and white cabinets.
Inspiration for a medium sized traditional u-shaped utility room in Minneapolis with a belfast sink, marble worktops, beige walls, slate flooring, shaker cabinets and white cabinets.
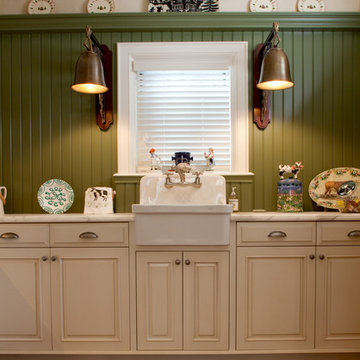
Photos: Mathew Hayes
This is an example of a medium sized traditional u-shaped utility room in Other with a belfast sink, raised-panel cabinets, white cabinets, marble worktops, green walls, medium hardwood flooring and a side by side washer and dryer.
This is an example of a medium sized traditional u-shaped utility room in Other with a belfast sink, raised-panel cabinets, white cabinets, marble worktops, green walls, medium hardwood flooring and a side by side washer and dryer.
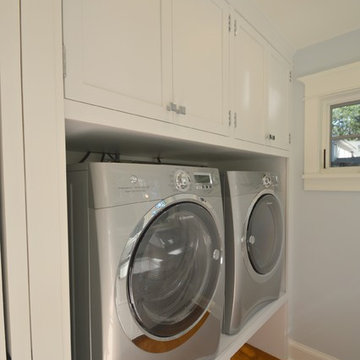
Inspiration for a small classic utility room in Philadelphia with a belfast sink, shaker cabinets, white cabinets, marble worktops, white walls, medium hardwood flooring, a side by side washer and dryer, brown floors and grey worktops.
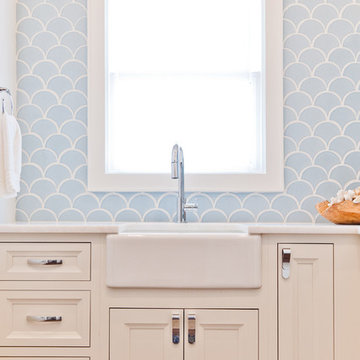
Inspiration for a medium sized beach style l-shaped separated utility room in Jacksonville with a belfast sink, beaded cabinets, white cabinets, marble worktops, white walls, light hardwood flooring and a stacked washer and dryer.
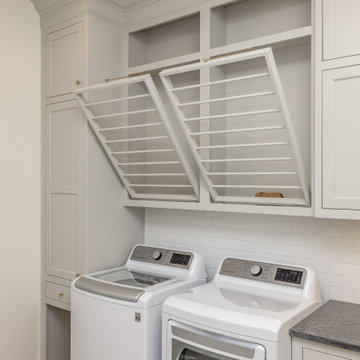
This is an example of a large classic galley separated utility room in Other with a belfast sink, beaded cabinets, grey cabinets, marble worktops, ceramic splashback, brick flooring, a side by side washer and dryer and black worktops.
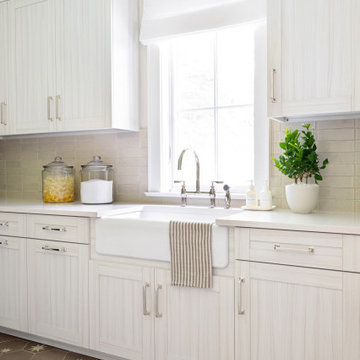
Architecture, Interior Design, Custom Furniture Design & Art Curation by Chango & Co.
This is an example of a large traditional l-shaped separated utility room in New York with a belfast sink, recessed-panel cabinets, light wood cabinets, marble worktops, beige walls, ceramic flooring, a side by side washer and dryer, brown floors and beige worktops.
This is an example of a large traditional l-shaped separated utility room in New York with a belfast sink, recessed-panel cabinets, light wood cabinets, marble worktops, beige walls, ceramic flooring, a side by side washer and dryer, brown floors and beige worktops.
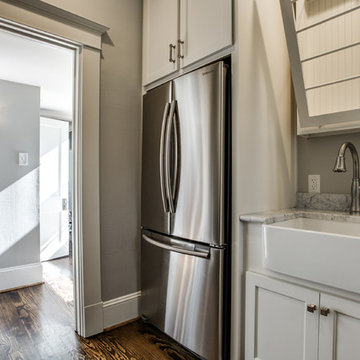
Shoot 2 Sell
Design ideas for a large traditional galley utility room in Dallas with a belfast sink, shaker cabinets, white cabinets, marble worktops, grey walls, dark hardwood flooring and a stacked washer and dryer.
Design ideas for a large traditional galley utility room in Dallas with a belfast sink, shaker cabinets, white cabinets, marble worktops, grey walls, dark hardwood flooring and a stacked washer and dryer.
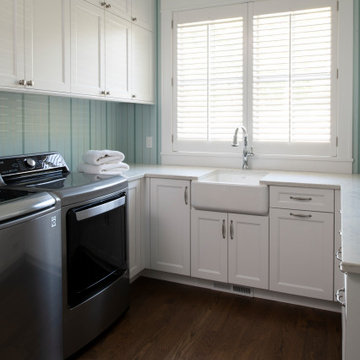
Builder: Michels Homes
Interior Design: Talla Skogmo Interior Design
Cabinetry Design: Megan at Michels Homes
Photography: Scott Amundson Photography
This is an example of a medium sized coastal u-shaped separated utility room in Minneapolis with a belfast sink, recessed-panel cabinets, white cabinets, marble worktops, multi-coloured walls, dark hardwood flooring, a side by side washer and dryer, brown floors, white worktops and wallpapered walls.
This is an example of a medium sized coastal u-shaped separated utility room in Minneapolis with a belfast sink, recessed-panel cabinets, white cabinets, marble worktops, multi-coloured walls, dark hardwood flooring, a side by side washer and dryer, brown floors, white worktops and wallpapered walls.
Utility Room with a Belfast Sink and Marble Worktops Ideas and Designs
6