Utility Room with Recessed-panel Cabinets and Marble Worktops Ideas and Designs
Refine by:
Budget
Sort by:Popular Today
81 - 100 of 264 photos
Item 1 of 3
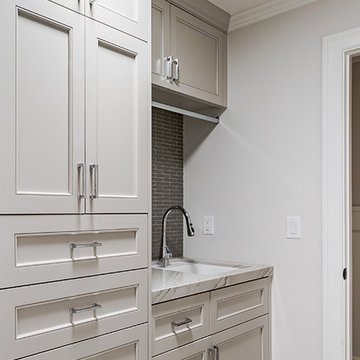
This is an example of a classic single-wall utility room in San Francisco with a submerged sink, beige cabinets, marble worktops, grey walls and recessed-panel cabinets.
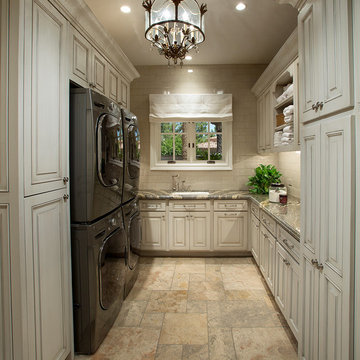
Luxury Cabinet inspirations by Fratantoni Design.
To see more inspirational photos, please follow us on Facebook, Twitter, Instagram and Pinterest!
Expansive u-shaped utility room in Phoenix with a belfast sink, recessed-panel cabinets, white cabinets, marble worktops, beige walls, medium hardwood flooring and a stacked washer and dryer.
Expansive u-shaped utility room in Phoenix with a belfast sink, recessed-panel cabinets, white cabinets, marble worktops, beige walls, medium hardwood flooring and a stacked washer and dryer.
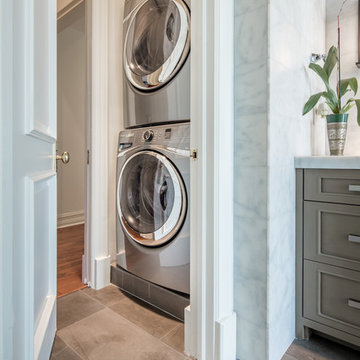
To add a secondary laundry room upstairs near the bedrooms, we converted his toilet room into this compact, utilitarian space accessed from both his bath and the upstairs hall.
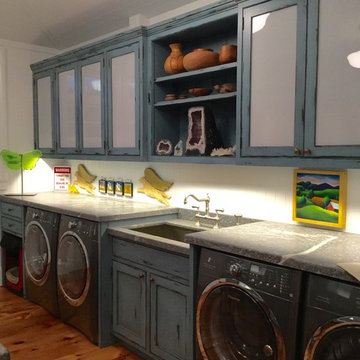
This laundry room provides plenty of space for accomplishing a necessary task and also allows for additional storage, including space to tuck away a dog crate (far left). The white opaque glass doors add a light and airy feel while concealing the contents of the cabinets. The white beaded wood walls and ceiling brighten the room.
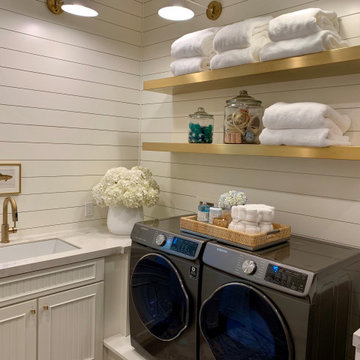
www.lowellcustomhomes.com - This beautiful home was in need of a few updates on a tight schedule. Under the watchful eye of Superintendent Dennis www.LowellCustomHomes.com Retractable screens, invisible glass panels, indoor outdoor living area porch. Levine we made the deadline with stunning results. We think you'll be impressed with this remodel that included a makeover of the main living areas including the entry, great room, kitchen, bedrooms, baths, porch, lower level and more!

This is an example of an expansive traditional l-shaped separated utility room in Minneapolis with a built-in sink, recessed-panel cabinets, grey cabinets, marble worktops, white splashback, metro tiled splashback, white walls, ceramic flooring, a stacked washer and dryer, multi-coloured floors and multicoloured worktops.
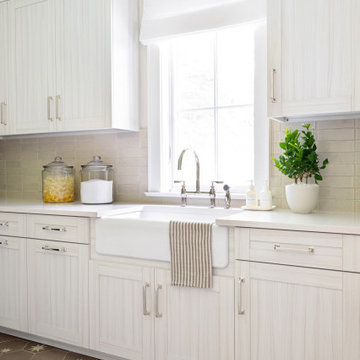
Architecture, Interior Design, Custom Furniture Design & Art Curation by Chango & Co.
This is an example of a large traditional l-shaped separated utility room in New York with a belfast sink, recessed-panel cabinets, light wood cabinets, marble worktops, beige walls, ceramic flooring, a side by side washer and dryer, brown floors and beige worktops.
This is an example of a large traditional l-shaped separated utility room in New York with a belfast sink, recessed-panel cabinets, light wood cabinets, marble worktops, beige walls, ceramic flooring, a side by side washer and dryer, brown floors and beige worktops.
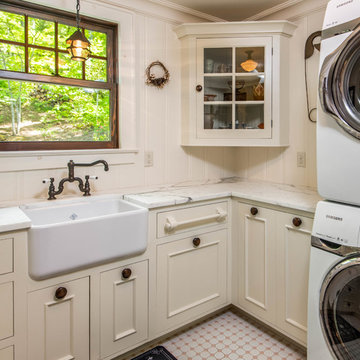
Photo of a small rural l-shaped separated utility room in Other with a belfast sink, recessed-panel cabinets, beige cabinets, marble worktops, beige walls, ceramic flooring, a stacked washer and dryer and pink floors.
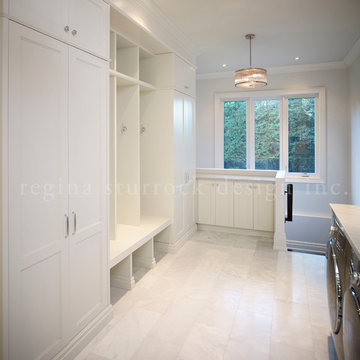
A classically styled lakeshore new build with a strong focus on the architectural envelope and an eye towards both beauty and function. Being one of our ‘from-the-ground-up’ projects, this Oakville, ON home showcases our firm’s distinctive custom architectural detailing and bespoke millwork design.
Photography by Roy Timm
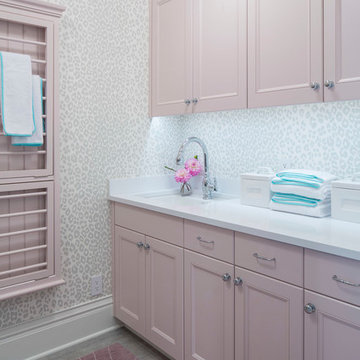
Martha O'Hara Interiors, Interior Design & Photo Styling | Roberts Wygal, Builder | Troy Thies, Photography | Please Note: All “related,” “similar,” and “sponsored” products tagged or listed by Houzz are not actual products pictured. They have not been approved by Martha O’Hara Interiors nor any of the professionals credited. For info about our work: design@oharainteriors.com

Contemporary home located in Malibu's Point Dume neighborhood. Designed by Burdge & Associates Architects.
Photo of a large contemporary galley separated utility room in Los Angeles with recessed-panel cabinets, white cabinets, marble worktops, white walls, light hardwood flooring, a side by side washer and dryer, brown floors, white worktops and a submerged sink.
Photo of a large contemporary galley separated utility room in Los Angeles with recessed-panel cabinets, white cabinets, marble worktops, white walls, light hardwood flooring, a side by side washer and dryer, brown floors, white worktops and a submerged sink.
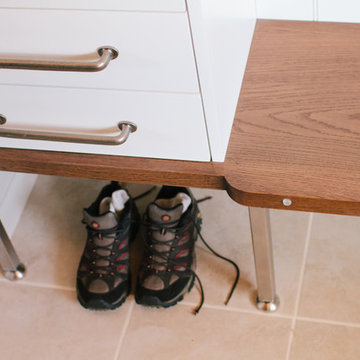
Within the tiny space available we designed a mud room bench with key drawers, coat closet, open cubbies and coat hooks as well as space for boots and shoes beneath.
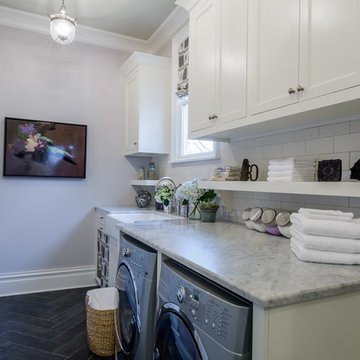
Laundry Room designed by Kim Zimmer
Inspiration for a medium sized traditional galley utility room in Nashville with a belfast sink, recessed-panel cabinets, white cabinets, marble worktops, grey walls, porcelain flooring and a side by side washer and dryer.
Inspiration for a medium sized traditional galley utility room in Nashville with a belfast sink, recessed-panel cabinets, white cabinets, marble worktops, grey walls, porcelain flooring and a side by side washer and dryer.
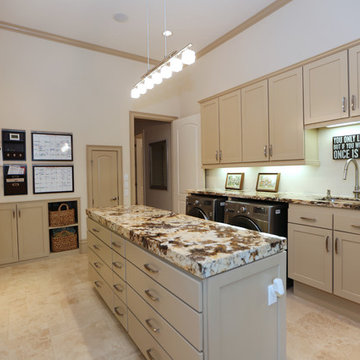
Photo of an expansive contemporary utility room in Houston with a submerged sink, recessed-panel cabinets, marble worktops, travertine flooring and a side by side washer and dryer.

Rural galley separated utility room in San Francisco with a submerged sink, recessed-panel cabinets, white cabinets, marble worktops, white splashback, glass tiled splashback, white walls, ceramic flooring, a side by side washer and dryer, white floors, grey worktops, a drop ceiling and panelled walls.
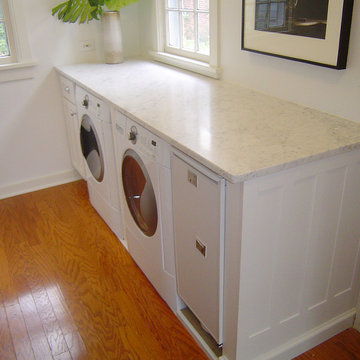
A&E Construction. A custom built-in for your mudroom/laundry room can transform the way you use this space. This built-in washer/dryer can create a finished look, and provide plenty of folding room with a new countertop.
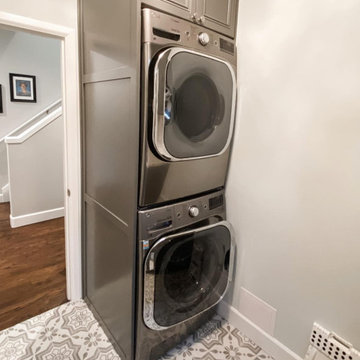
Laundry room reveal! Swipe to see before shot of this flip! Moved washer and dryer and sink around for more efficient use of one of the busiest rooms in the house. Is your laundry room running efficiently?
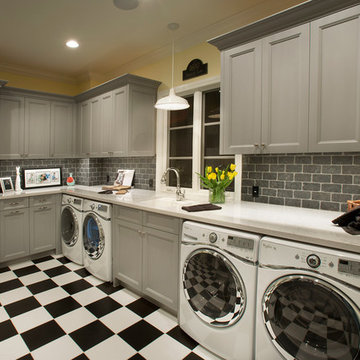
Photo of a classic l-shaped utility room in Phoenix with marble worktops, a submerged sink, recessed-panel cabinets, grey cabinets, yellow walls, a side by side washer and dryer and white worktops.
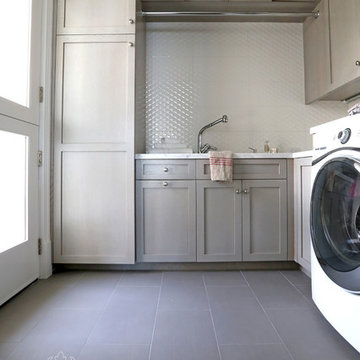
The main laundry longed for a neutral palette and ultra durable finishes. For the floor we kept it sleek and simple selecting a Grey Stream porcelain in 12x24. In order to add in texture to the space we chose a large scale 10x22 white porcelain with a quilted finish. Waterworks linen towels in natural with red accent stripes provide functionally that is aesthetically pleasing.
Cabochon Surfaces & Fixtures
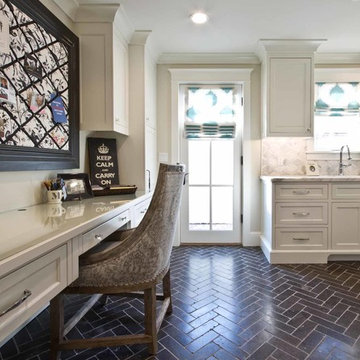
Photo of a large farmhouse l-shaped utility room in Phoenix with a submerged sink, recessed-panel cabinets, white cabinets, marble worktops, grey walls, slate flooring and black floors.
Utility Room with Recessed-panel Cabinets and Marble Worktops Ideas and Designs
5