Utility Room with Recessed-panel Cabinets and Marble Worktops Ideas and Designs
Refine by:
Budget
Sort by:Popular Today
161 - 180 of 264 photos
Item 1 of 3
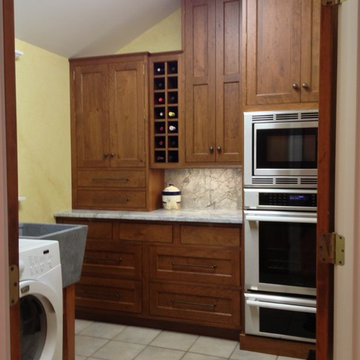
Photo of a medium sized traditional l-shaped utility room in Charleston with a belfast sink, recessed-panel cabinets, medium wood cabinets, marble worktops, yellow walls, ceramic flooring and a side by side washer and dryer.

Traditional utility room with sash windows and Belfast sink in new Georgian-style house. Back door leading to garden.
This is an example of a small traditional utility room in Wiltshire with a belfast sink, recessed-panel cabinets, blue cabinets, marble worktops, white splashback, marble splashback, white walls, slate flooring, grey floors and white worktops.
This is an example of a small traditional utility room in Wiltshire with a belfast sink, recessed-panel cabinets, blue cabinets, marble worktops, white splashback, marble splashback, white walls, slate flooring, grey floors and white worktops.
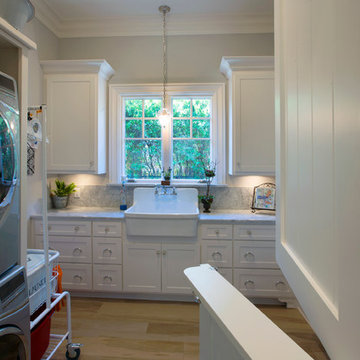
Photo of a medium sized retro u-shaped separated utility room in Dallas with a belfast sink, recessed-panel cabinets, white cabinets, marble worktops, grey walls, light hardwood flooring and a stacked washer and dryer.
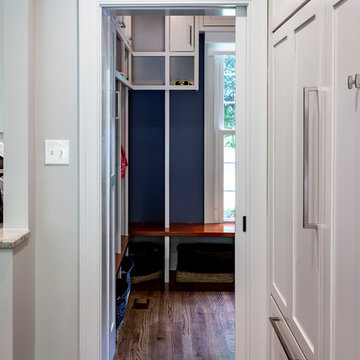
Keep everything organized in 1 room! We loved creating this mud room/laundry room for our clients. This gorgeous space features built-in cabinetry and a beautiful area to make the laundry fun.
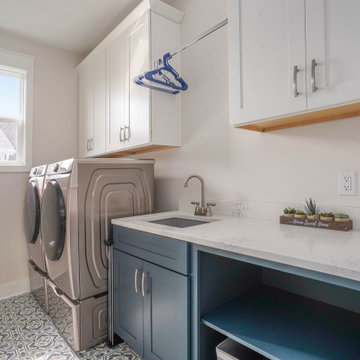
Inspiration for a medium sized traditional single-wall separated utility room in Grand Rapids with recessed-panel cabinets, white cabinets, marble worktops, vinyl flooring and white worktops.
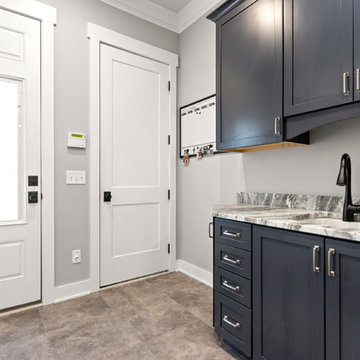
Photo of a medium sized traditional galley utility room in Columbus with a submerged sink, recessed-panel cabinets, grey cabinets, marble worktops, grey walls, porcelain flooring, brown floors and grey worktops.
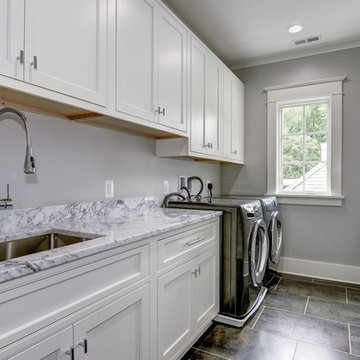
Upscale and inviting Laundry Room that makes doing chores a breeze.
AR Custom Builders
Large traditional single-wall separated utility room in DC Metro with a submerged sink, recessed-panel cabinets, white cabinets, marble worktops, grey walls, ceramic flooring, a side by side washer and dryer and brown floors.
Large traditional single-wall separated utility room in DC Metro with a submerged sink, recessed-panel cabinets, white cabinets, marble worktops, grey walls, ceramic flooring, a side by side washer and dryer and brown floors.
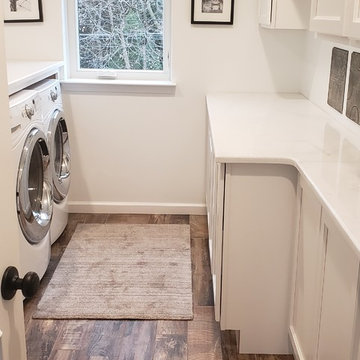
This laundry space was designed with storage, efficiency and highly functional to accommodate this large family. A touch of farmhouse charm adorns the space with an apron front sink and an old world faucet. Complete with wood looking porcelain tile, white shaker cabinets and a beautiful white marble counter. Hidden out of sight are 2 large roll out hampers, roll out trash, an ironing board tucked into a drawer and a trash receptacle roll out. Above the built in washer dryer units we have an area to hang items as we continue to do laundry and a pull out drying rack. No detail was missed in this dream laundry space.
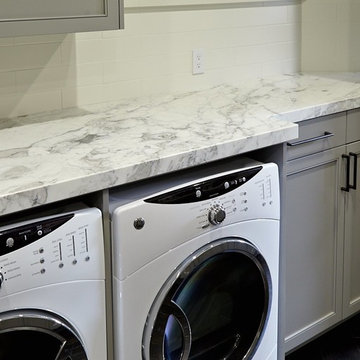
Photos by Eric Zepeda Studio
Photo of a large contemporary galley separated utility room in San Francisco with recessed-panel cabinets, grey cabinets, marble worktops, white walls, dark hardwood flooring and a side by side washer and dryer.
Photo of a large contemporary galley separated utility room in San Francisco with recessed-panel cabinets, grey cabinets, marble worktops, white walls, dark hardwood flooring and a side by side washer and dryer.
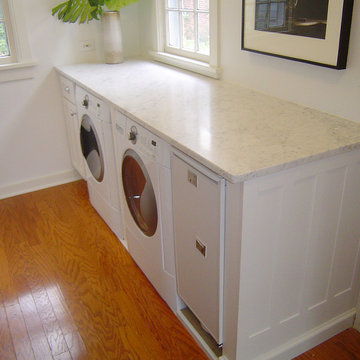
A&E Construction. A custom built-in for your mudroom/laundry room can transform the way you use this space. This built-in washer/dryer can create a finished look, and provide plenty of folding room with a new countertop.
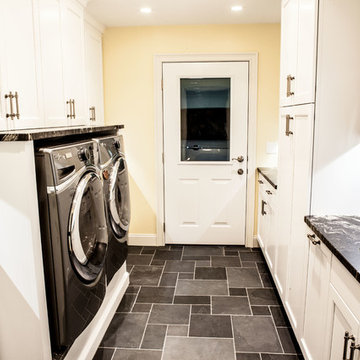
This is an example of a medium sized traditional galley separated utility room in Wichita with a submerged sink, recessed-panel cabinets, white cabinets, marble worktops, yellow walls, slate flooring, a side by side washer and dryer and grey floors.
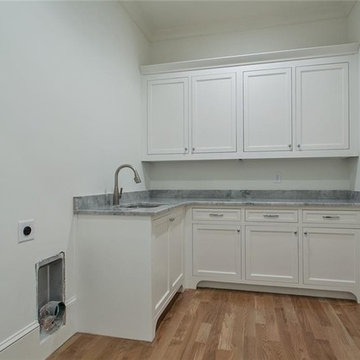
This is an example of a large classic u-shaped separated utility room in Atlanta with recessed-panel cabinets, white cabinets, marble worktops, a side by side washer and dryer and grey worktops.
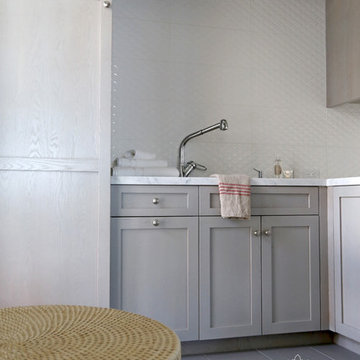
The main laundry longed for a neutral palette and ultra durable finishes. For the floor we kept it sleek and simple selecting a Grey Stream porcelain in 12x24. In order to add in texture to the space we chose a large scale 10x22 white porcelain with a quilted finish. Waterworks linen towels in natural with red accent stripes provide functionally that is aesthetically pleasing.
Cabochon Surfaces & Fixtures
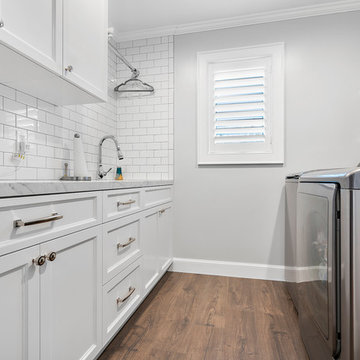
Design ideas for a medium sized traditional galley separated utility room in San Francisco with a submerged sink, recessed-panel cabinets, white cabinets, marble worktops, grey walls, dark hardwood flooring, a side by side washer and dryer, brown floors and white worktops.

the mudroom was even with the first floor and included an interior stairway down to the garage level. Careful consideration was taken into account when laying out the wall and ceiling paneling to make sure all the beads align.
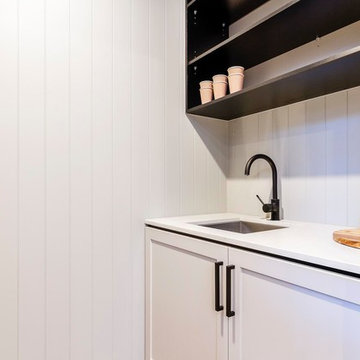
Design ideas for a small classic single-wall separated utility room in Melbourne with a built-in sink, recessed-panel cabinets, white cabinets, marble worktops, white walls, light hardwood flooring, a concealed washer and dryer, beige floors and white worktops.
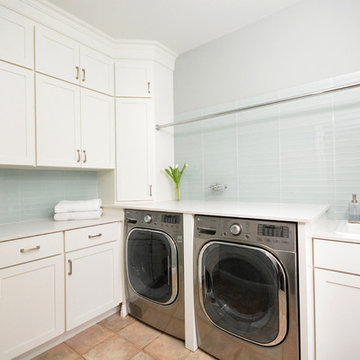
Light blue glass wall tile accents light blue painted wall color in this refreshing laundry room design. Custom built in cabinetry for storage
Photo of a medium sized traditional l-shaped separated utility room in New York with a built-in sink, recessed-panel cabinets, white cabinets, marble worktops, blue walls, terracotta flooring and a side by side washer and dryer.
Photo of a medium sized traditional l-shaped separated utility room in New York with a built-in sink, recessed-panel cabinets, white cabinets, marble worktops, blue walls, terracotta flooring and a side by side washer and dryer.
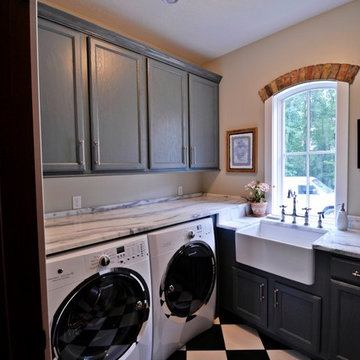
Inspiration for an utility room in Nashville with a belfast sink, recessed-panel cabinets, marble worktops, beige walls, a side by side washer and dryer and grey cabinets.
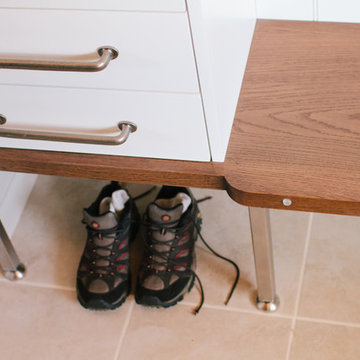
Within the tiny space available we designed a mud room bench with key drawers, coat closet, open cubbies and coat hooks as well as space for boots and shoes beneath.
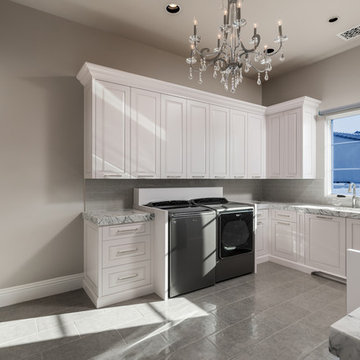
Laundry room with white cabinets and natural stone flooring.
Photo of an expansive mediterranean u-shaped utility room in Phoenix with a built-in sink, recessed-panel cabinets, white cabinets, marble worktops, grey walls, marble flooring, a side by side washer and dryer and grey floors.
Photo of an expansive mediterranean u-shaped utility room in Phoenix with a built-in sink, recessed-panel cabinets, white cabinets, marble worktops, grey walls, marble flooring, a side by side washer and dryer and grey floors.
Utility Room with Recessed-panel Cabinets and Marble Worktops Ideas and Designs
9