Utility Room with Recessed-panel Cabinets and Marble Worktops Ideas and Designs
Refine by:
Budget
Sort by:Popular Today
121 - 140 of 264 photos
Item 1 of 3
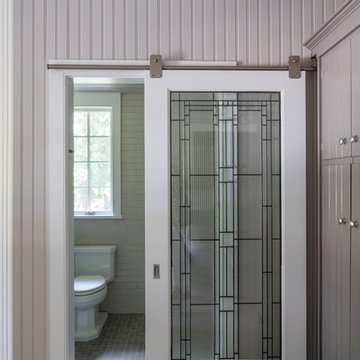
the mudroom was even with the first floor and included an interior stairway down to the garage level. Careful consideration was taken into account when laying out the wall and ceiling paneling to make sure all the beads align.
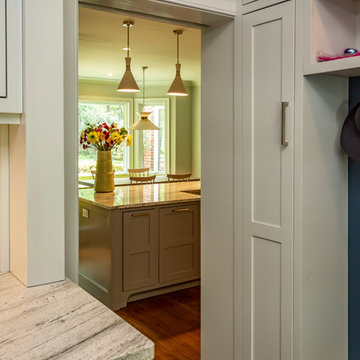
Keep everything organized in 1 room! We loved creating this mud room/laundry room for our clients. This gorgeous space features built-in cabinetry and a beautiful area to make the laundry fun.
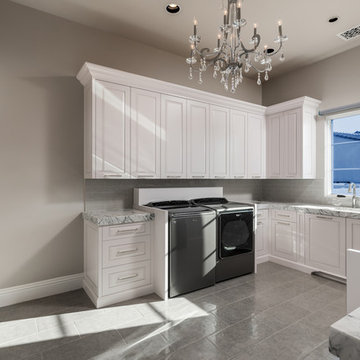
We love the amount of thought put into the laundry room of this estate. With marble countertops, two washers, two dryers, and a crystal chandelier.
Inspiration for an expansive mediterranean u-shaped utility room in Phoenix with recessed-panel cabinets, white cabinets, marble worktops, beige walls, ceramic flooring, a side by side washer and dryer and grey floors.
Inspiration for an expansive mediterranean u-shaped utility room in Phoenix with recessed-panel cabinets, white cabinets, marble worktops, beige walls, ceramic flooring, a side by side washer and dryer and grey floors.

Design ideas for a medium sized classic single-wall utility room in Chicago with a built-in sink, recessed-panel cabinets, white cabinets, marble worktops, grey splashback, marble splashback, white walls, limestone flooring, a side by side washer and dryer, beige floors, grey worktops, a wallpapered ceiling, wallpapered walls and feature lighting.
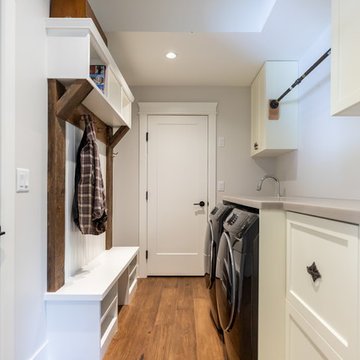
Photo of a medium sized traditional galley utility room in Vancouver with a submerged sink, recessed-panel cabinets, white cabinets, marble worktops, grey walls, medium hardwood flooring, a side by side washer and dryer, brown floors and grey worktops.
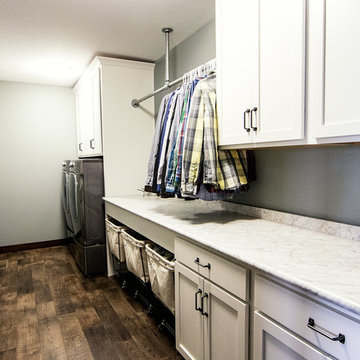
Photo of a medium sized classic single-wall utility room in Other with recessed-panel cabinets, white cabinets, marble worktops, grey walls, dark hardwood flooring, a side by side washer and dryer and brown floors.
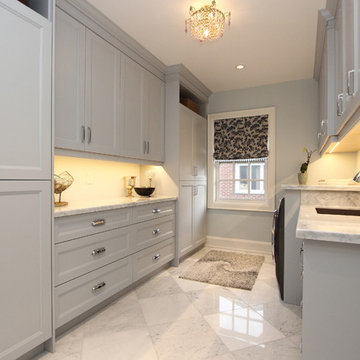
Susan Woodman
Large classic u-shaped utility room in Toronto with a submerged sink, recessed-panel cabinets, grey cabinets, marble worktops, grey walls, marble flooring, a side by side washer and dryer, grey floors and grey worktops.
Large classic u-shaped utility room in Toronto with a submerged sink, recessed-panel cabinets, grey cabinets, marble worktops, grey walls, marble flooring, a side by side washer and dryer, grey floors and grey worktops.

This is an example of a large contemporary single-wall separated utility room in New York with a submerged sink, recessed-panel cabinets, grey cabinets, marble worktops, beige walls, slate flooring, a side by side washer and dryer, multi-coloured floors and brown worktops.
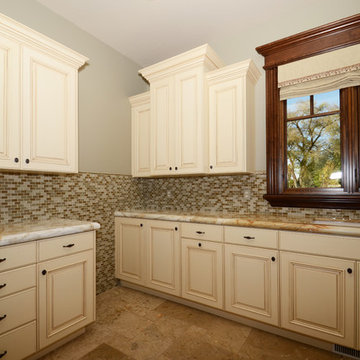
Design ideas for a large rustic galley separated utility room in Salt Lake City with a built-in sink, recessed-panel cabinets, white cabinets, marble worktops, beige walls, ceramic flooring and a side by side washer and dryer.
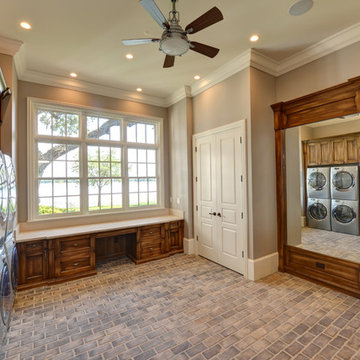
Inspiration for a large country u-shaped utility room in Orlando with marble worktops, grey walls, brick flooring, a side by side washer and dryer, recessed-panel cabinets and medium wood cabinets.
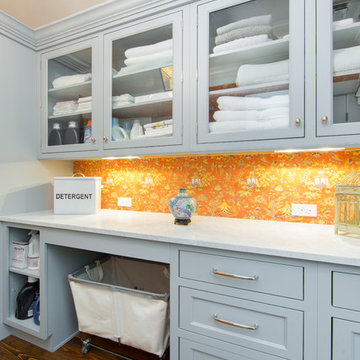
Photo of a large traditional utility room in Boston with a stacked washer and dryer, recessed-panel cabinets, marble worktops and grey cabinets.

This laundry space was designed with storage, efficiency and highly functional to accommodate this large family. A touch of farmhouse charm adorns the space with an apron front sink and an old world faucet. Complete with wood looking porcelain tile, white shaker cabinets and a beautiful white marble counter. Hidden out of sight are 2 large roll out hampers, roll out trash, an ironing board tucked into a drawer and a trash receptacle roll out. Above the built in washer dryer units we have an area to hang items as we continue to do laundry and a pull out drying rack. No detail was missed in this dream laundry space.
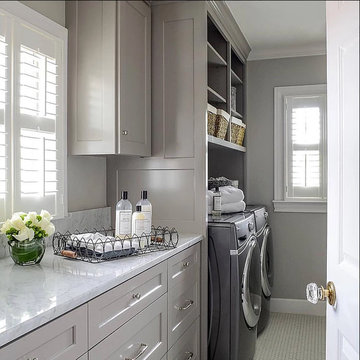
Inspiration for a medium sized classic single-wall separated utility room in Austin with recessed-panel cabinets, grey cabinets, marble worktops, grey walls, porcelain flooring, a side by side washer and dryer and white floors.
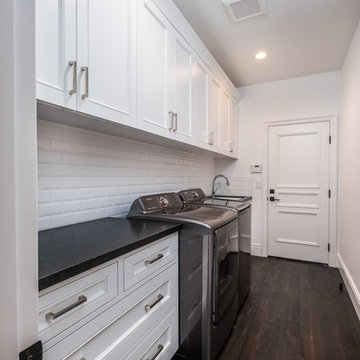
Interior remodel in San Clemente where we removed everything and replaced it new.
Medium sized traditional single-wall separated utility room in Orange County with a submerged sink, marble worktops, white walls, dark hardwood flooring, a side by side washer and dryer, brown floors, black worktops, recessed-panel cabinets and white cabinets.
Medium sized traditional single-wall separated utility room in Orange County with a submerged sink, marble worktops, white walls, dark hardwood flooring, a side by side washer and dryer, brown floors, black worktops, recessed-panel cabinets and white cabinets.
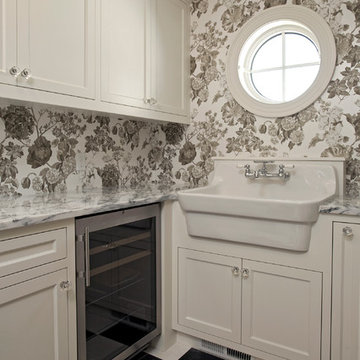
Schultz Photo & Design LLC
Large classic l-shaped utility room in Minneapolis with a belfast sink, recessed-panel cabinets, white cabinets, marble worktops, marble flooring and a side by side washer and dryer.
Large classic l-shaped utility room in Minneapolis with a belfast sink, recessed-panel cabinets, white cabinets, marble worktops, marble flooring and a side by side washer and dryer.
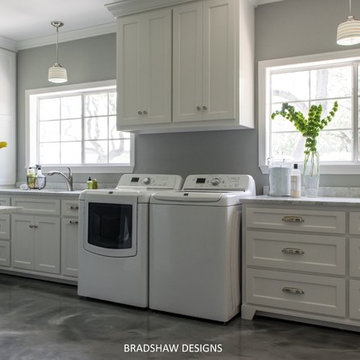
Laundry, Craft,room, with, plenty,of,space,to work, and play, windows,over look, the beautiful, backyard, extra, refrigerator,hanging,rod, white,cabinets,storage,organize,space,white, washer,dryer, San Antonio, design, designer,
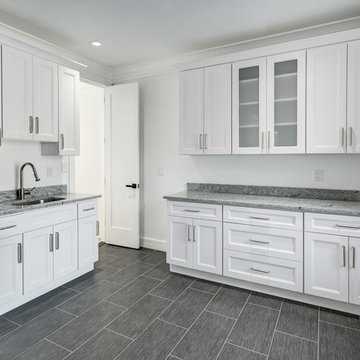
This is an example of a medium sized modern l-shaped separated utility room in DC Metro with a submerged sink, recessed-panel cabinets, white cabinets, marble worktops, white walls and a side by side washer and dryer.

Design ideas for an expansive classic l-shaped separated utility room in Minneapolis with a built-in sink, recessed-panel cabinets, grey cabinets, marble worktops, white splashback, metro tiled splashback, white walls, ceramic flooring, a stacked washer and dryer, multi-coloured floors and multicoloured worktops.
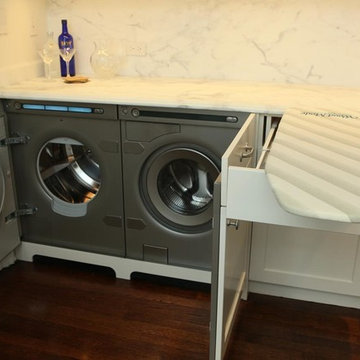
Vicki Lichtenstein kitchen designer
Large traditional u-shaped utility room in New York with recessed-panel cabinets, white cabinets, marble worktops, white splashback and stone slab splashback.
Large traditional u-shaped utility room in New York with recessed-panel cabinets, white cabinets, marble worktops, white splashback and stone slab splashback.
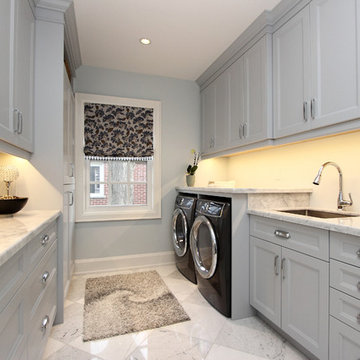
Susan Woodman
Inspiration for a large traditional u-shaped utility room in Toronto with a submerged sink, recessed-panel cabinets, grey cabinets, marble worktops, blue walls, marble flooring, a side by side washer and dryer, grey floors and grey worktops.
Inspiration for a large traditional u-shaped utility room in Toronto with a submerged sink, recessed-panel cabinets, grey cabinets, marble worktops, blue walls, marble flooring, a side by side washer and dryer, grey floors and grey worktops.
Utility Room with Recessed-panel Cabinets and Marble Worktops Ideas and Designs
7