Utility Room with Recessed-panel Cabinets and Marble Worktops Ideas and Designs
Refine by:
Budget
Sort by:Popular Today
141 - 160 of 264 photos
Item 1 of 3
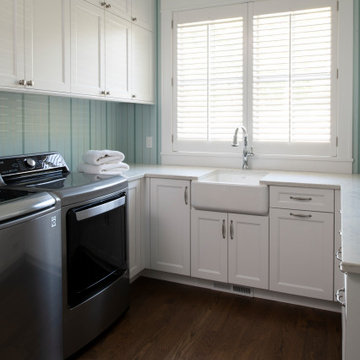
Builder: Michels Homes
Interior Design: Talla Skogmo Interior Design
Cabinetry Design: Megan at Michels Homes
Photography: Scott Amundson Photography
This is an example of a medium sized coastal u-shaped separated utility room in Minneapolis with a belfast sink, recessed-panel cabinets, white cabinets, marble worktops, multi-coloured walls, dark hardwood flooring, a side by side washer and dryer, brown floors, white worktops and wallpapered walls.
This is an example of a medium sized coastal u-shaped separated utility room in Minneapolis with a belfast sink, recessed-panel cabinets, white cabinets, marble worktops, multi-coloured walls, dark hardwood flooring, a side by side washer and dryer, brown floors, white worktops and wallpapered walls.
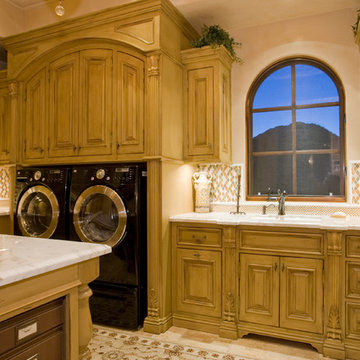
Luxury homes with elegant custom windows designed by Fratantoni Interior Designers.
Follow us on Pinterest, Twitter, Facebook and Instagram for more inspirational photos with window ideas!

This is an example of a large classic u-shaped separated utility room in Toronto with a belfast sink, recessed-panel cabinets, white cabinets, marble worktops, beige walls, brick flooring, a stacked washer and dryer, black floors and white worktops.
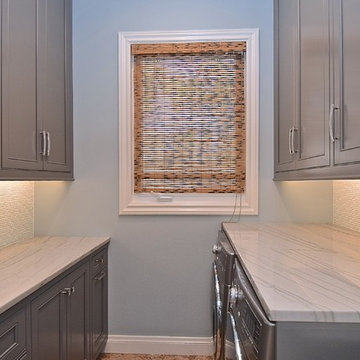
This home was built by the client in 2000. Mom decided it's time for an elegant and functional update since the kids are now teens, with the eldest in college. The marble flooring is throughout all of the home so that was the palette that needed to coordinate with all the new materials and furnishings.
It's always fun when a client wants to make their laundry room a special place. The homeowner wanted a laundry room as beautiful as her kitchen with lots of folding counter space. We also included a kitty cutout for the litter box to both conceal it and keep out the pups. There is also a pull out trash, plenty of organized storage space, a hidden clothes rod and a charming farm sink. Glass tile was placed on the backsplash above the marble tops for added glamor.
The cabinetry is painted Gauntlet Gray by Sherwin Williams.
design and layout by Missi Bart, Renaissance Design Studio.
photography of finished spaces by Rick Ambrose, iSeeHomes

A quiet laundry room with soft colours and natural hardwood flooring. This laundry room features light blue framed cabinetry, an apron fronted sink, a custom backsplash shape, and hooks for hanging linens.

This project recently completed in Manly shows a perfect blend of classic and contemporary styles. Stunning satin polyurethane cabinets, in our signature 7-coat spray finish, with classic details show that you don’t have to choose between classic and contemporary when renovating your home.
The brief from our client was to create the feeling of a house within their new apartment, allowing their family the ease of apartment living without compromising the feeling of spaciousness. By combining the grandeur of sculpted mouldings with a contemporary neutral colour scheme, we’ve created a mix of old and new school that perfectly suits our client’s lifestyle.
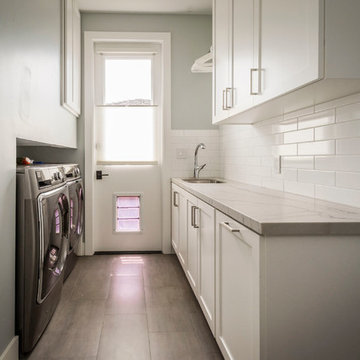
Photographer: Dennis Mayer
Large contemporary galley separated utility room in San Francisco with a submerged sink, recessed-panel cabinets, white cabinets, marble worktops, grey walls, light hardwood flooring and a side by side washer and dryer.
Large contemporary galley separated utility room in San Francisco with a submerged sink, recessed-panel cabinets, white cabinets, marble worktops, grey walls, light hardwood flooring and a side by side washer and dryer.
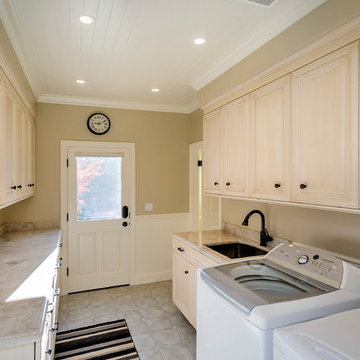
Photography by Dennis Mayer
Inspiration for an expansive traditional galley separated utility room in San Francisco with a submerged sink, white cabinets, marble worktops, beige walls, a side by side washer and dryer and recessed-panel cabinets.
Inspiration for an expansive traditional galley separated utility room in San Francisco with a submerged sink, white cabinets, marble worktops, beige walls, a side by side washer and dryer and recessed-panel cabinets.
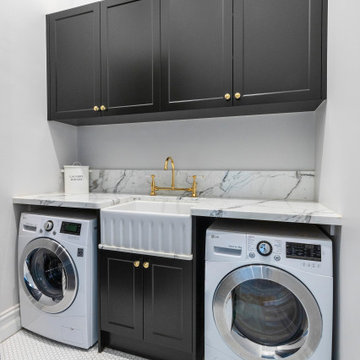
This is clearly evident in the beautiful renovation we have completed here, in this Melbourne Italianate Villa where Ultimate Kitchens & Bathrooms were engaged for the design and project management of all wet rooms including this stunning laundry. The porcelain sink achieves an on- trend look when paired with black joinery and brass fittings.
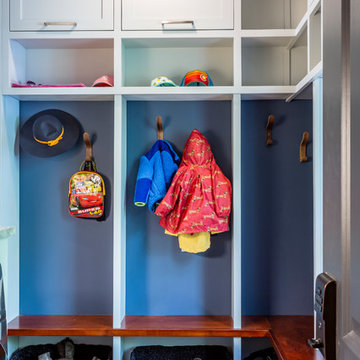
Keep everything organized in 1 room! We loved creating this mud room/laundry room for our clients. This gorgeous space features built-in cabinetry and a beautiful area to make the laundry fun.
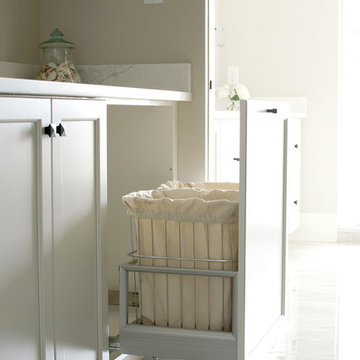
Design ideas for a medium sized rural separated utility room in Other with recessed-panel cabinets, white cabinets, marble worktops, grey walls, grey floors and white worktops.
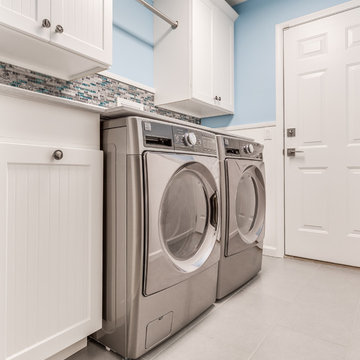
Photo of a medium sized traditional single-wall separated utility room in Jacksonville with recessed-panel cabinets, white cabinets, marble worktops, blue walls, porcelain flooring and a side by side washer and dryer.
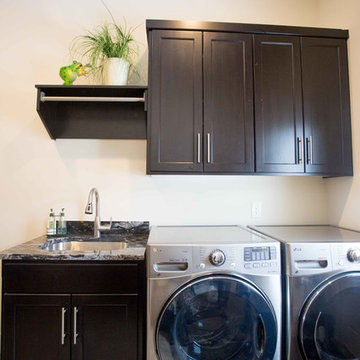
Photo of a medium sized traditional single-wall utility room in San Diego with a submerged sink, recessed-panel cabinets, dark wood cabinets, marble worktops, beige walls and a side by side washer and dryer.
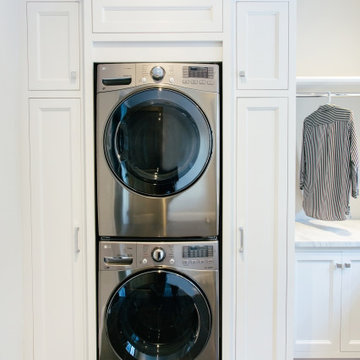
Design ideas for a large traditional u-shaped separated utility room in Toronto with a belfast sink, recessed-panel cabinets, white cabinets, marble worktops, beige walls, brick flooring, a stacked washer and dryer, black floors and white worktops.
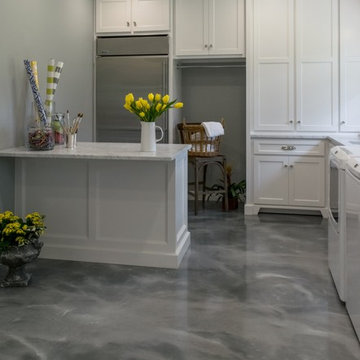
Laundry, Craft,room, with, plenty,of,space,to work, and play, windows,over look, the beautiful, backyard, extra, refrigerator,hanging,rod, white,cabinets,storage,organize,space,white, washer,dryer,
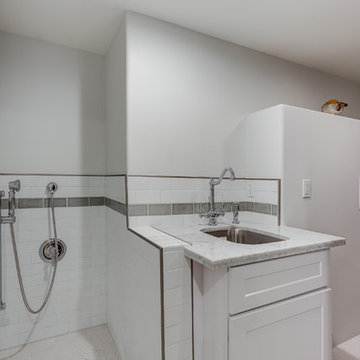
Large traditional single-wall separated utility room in Los Angeles with a single-bowl sink, recessed-panel cabinets, white cabinets, marble worktops, white walls, porcelain flooring and a side by side washer and dryer.
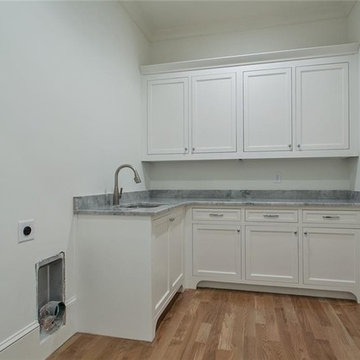
This is an example of a large classic u-shaped separated utility room in Atlanta with recessed-panel cabinets, white cabinets, marble worktops, a side by side washer and dryer and grey worktops.
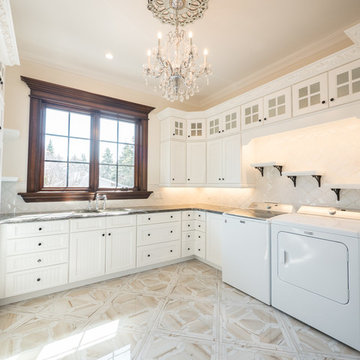
Digital Video Listings Ltd.
Design ideas for a large victorian u-shaped utility room in Edmonton with a submerged sink, recessed-panel cabinets, white cabinets, marble worktops, porcelain flooring, white floors and white worktops.
Design ideas for a large victorian u-shaped utility room in Edmonton with a submerged sink, recessed-panel cabinets, white cabinets, marble worktops, porcelain flooring, white floors and white worktops.
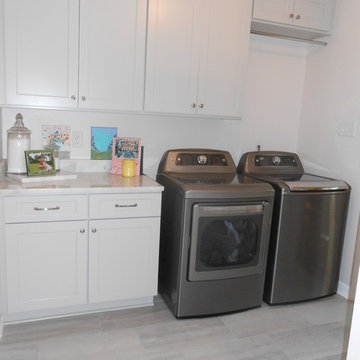
Shifting the washer and dryer now hides them from view. We also added much needed counterspace and more usable hanging rod.
Design ideas for a classic single-wall separated utility room in Other with recessed-panel cabinets, grey cabinets, marble worktops, porcelain flooring and a side by side washer and dryer.
Design ideas for a classic single-wall separated utility room in Other with recessed-panel cabinets, grey cabinets, marble worktops, porcelain flooring and a side by side washer and dryer.
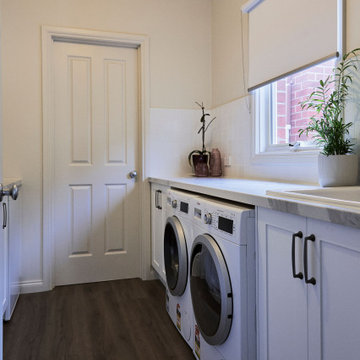
This is an example of a medium sized traditional galley separated utility room in Melbourne with a belfast sink, recessed-panel cabinets, white cabinets, marble worktops, white splashback, ceramic splashback, white walls, vinyl flooring, a side by side washer and dryer, brown floors and grey worktops.
Utility Room with Recessed-panel Cabinets and Marble Worktops Ideas and Designs
8