Utility Room with Recessed-panel Cabinets and Marble Worktops Ideas and Designs
Refine by:
Budget
Sort by:Popular Today
101 - 120 of 264 photos
Item 1 of 3
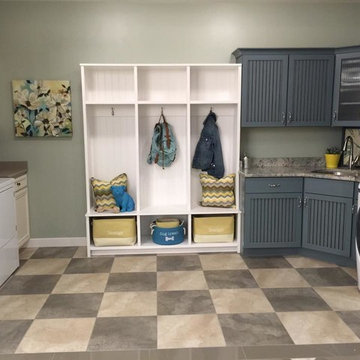
Design ideas for a large u-shaped utility room in Salt Lake City with a built-in sink, recessed-panel cabinets, white cabinets, marble worktops, beige walls, ceramic flooring and a stacked washer and dryer.
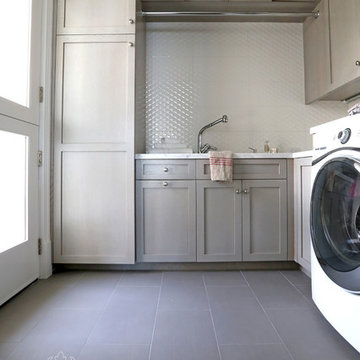
The main laundry longed for a neutral palette and ultra durable finishes. For the floor we kept it sleek and simple selecting a Grey Stream porcelain in 12x24. In order to add in texture to the space we chose a large scale 10x22 white porcelain with a quilted finish. Waterworks linen towels in natural with red accent stripes provide functionally that is aesthetically pleasing.
Cabochon Surfaces & Fixtures
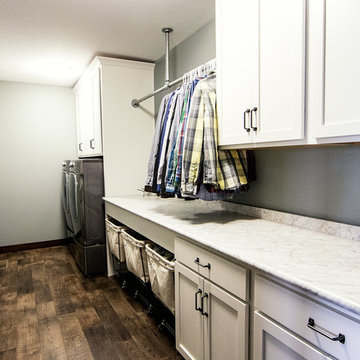
Photo of a medium sized classic single-wall utility room in Other with recessed-panel cabinets, white cabinets, marble worktops, grey walls, dark hardwood flooring, a side by side washer and dryer and brown floors.
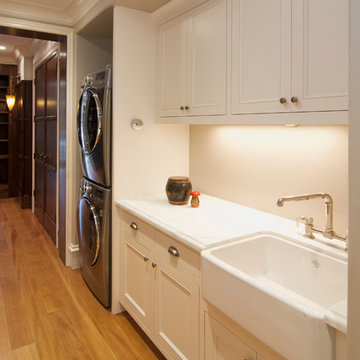
Small traditional single-wall utility room in San Francisco with a belfast sink, recessed-panel cabinets, white cabinets, marble worktops, beige walls, light hardwood flooring and a stacked washer and dryer.
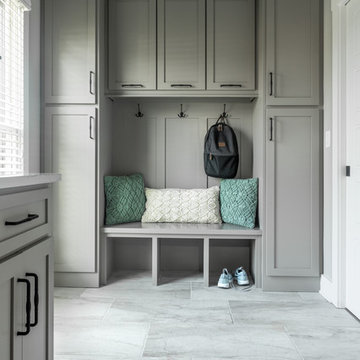
Photo of a large classic l-shaped separated utility room in Atlanta with recessed-panel cabinets, grey cabinets, marble worktops, grey walls, ceramic flooring, a side by side washer and dryer, grey floors, grey worktops and a submerged sink.
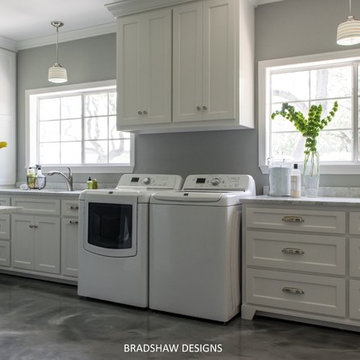
Laundry, Craft,room, with, plenty,of,space,to work, and play, windows,over look, the beautiful, backyard, extra, refrigerator,hanging,rod, white,cabinets,storage,organize,space,white, washer,dryer, San Antonio, design, designer,
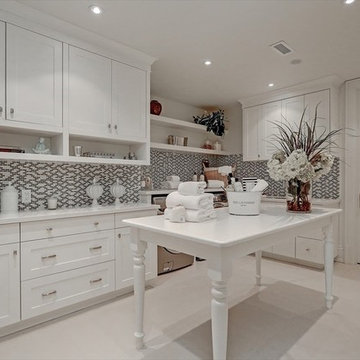
Large classic single-wall separated utility room in Toronto with recessed-panel cabinets, white cabinets, marble worktops, white walls and a side by side washer and dryer.
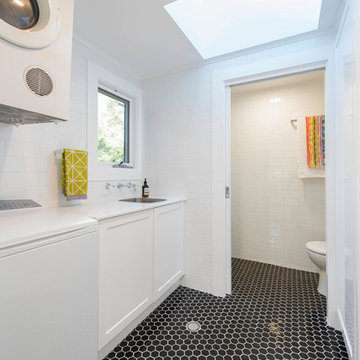
This is an example of a small contemporary single-wall utility room in Canberra - Queanbeyan with white walls, porcelain flooring, a built-in sink, white cabinets, marble worktops, a stacked washer and dryer and recessed-panel cabinets.
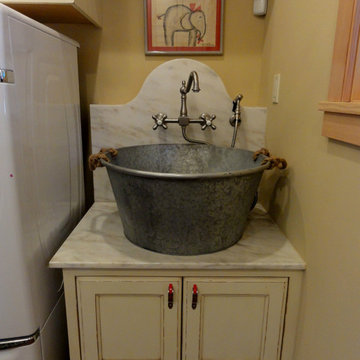
Old fashioned basin sink
Design ideas for a medium sized country utility room in Boise with distressed cabinets, marble worktops, a side by side washer and dryer and recessed-panel cabinets.
Design ideas for a medium sized country utility room in Boise with distressed cabinets, marble worktops, a side by side washer and dryer and recessed-panel cabinets.
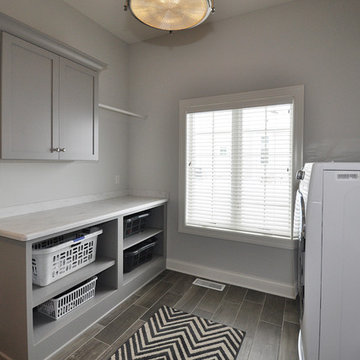
Detour Marketing
Design ideas for an expansive bohemian u-shaped separated utility room in Milwaukee with a submerged sink, recessed-panel cabinets, grey cabinets, marble worktops, grey walls, ceramic flooring and a side by side washer and dryer.
Design ideas for an expansive bohemian u-shaped separated utility room in Milwaukee with a submerged sink, recessed-panel cabinets, grey cabinets, marble worktops, grey walls, ceramic flooring and a side by side washer and dryer.
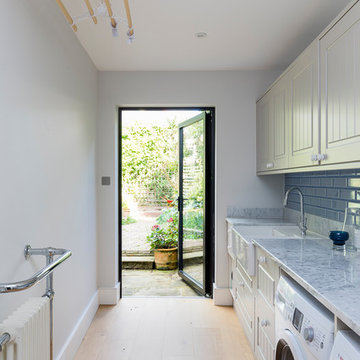
Chris Snook
Medium sized modern galley separated utility room in London with a built-in sink, recessed-panel cabinets, grey cabinets, marble worktops, grey walls, medium hardwood flooring, a side by side washer and dryer and brown floors.
Medium sized modern galley separated utility room in London with a built-in sink, recessed-panel cabinets, grey cabinets, marble worktops, grey walls, medium hardwood flooring, a side by side washer and dryer and brown floors.
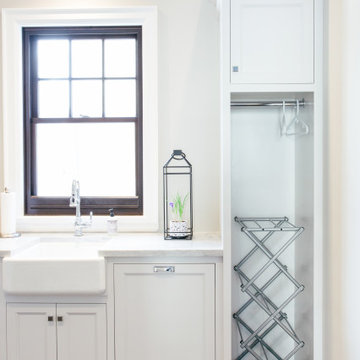
Photo of a large classic u-shaped separated utility room in Toronto with a belfast sink, recessed-panel cabinets, white cabinets, marble worktops, beige walls, brick flooring, a stacked washer and dryer, black floors and white worktops.
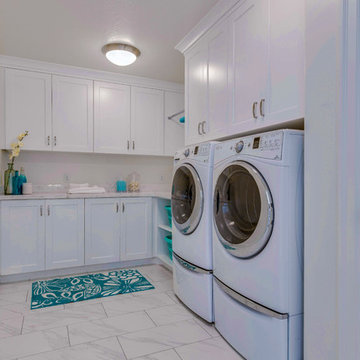
Medium sized classic utility room in Salt Lake City with recessed-panel cabinets, white cabinets, marble worktops, white walls, ceramic flooring, a side by side washer and dryer and white floors.

No strangers to remodeling, the new owners of this St. Paul tudor knew they could update this decrepit 1920 duplex into a single-family forever home.
A list of desired amenities was a catalyst for turning a bedroom into a large mudroom, an open kitchen space where their large family can gather, an additional exterior door for direct access to a patio, two home offices, an additional laundry room central to bedrooms, and a large master bathroom. To best understand the complexity of the floor plan changes, see the construction documents.
As for the aesthetic, this was inspired by a deep appreciation for the durability, colors, textures and simplicity of Norwegian design. The home’s light paint colors set a positive tone. An abundance of tile creates character. New lighting reflecting the home’s original design is mixed with simplistic modern lighting. To pay homage to the original character several light fixtures were reused, wallpaper was repurposed at a ceiling, the chimney was exposed, and a new coffered ceiling was created.
Overall, this eclectic design style was carefully thought out to create a cohesive design throughout the home.
Come see this project in person, September 29 – 30th on the 2018 Castle Home Tour.
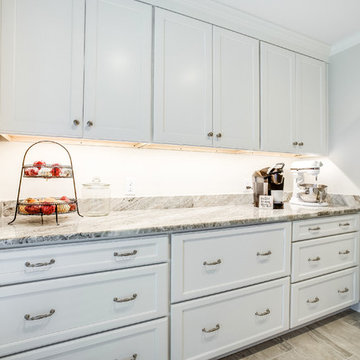
205 Photography
Dual purpose laundry and pantry. Features Fantasy Brown marble counter tops, dual pantry cabinets with roll out shelves, undercabinet lighting and marble looking porcelain tile floors.
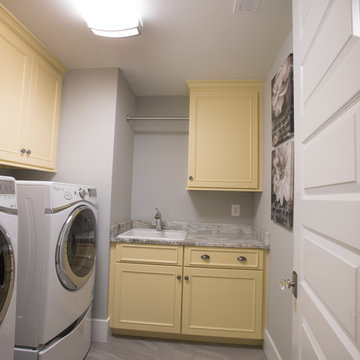
Inspiration for a medium sized beach style l-shaped separated utility room in Baltimore with a built-in sink, recessed-panel cabinets, yellow cabinets, marble worktops, grey walls, marble flooring, a side by side washer and dryer, grey floors and grey worktops.

Grabill Mudroom Cabinets
Photo of a medium sized classic single-wall utility room in Indianapolis with recessed-panel cabinets, white cabinets, marble worktops, beige walls, porcelain flooring, a side by side washer and dryer and beige floors.
Photo of a medium sized classic single-wall utility room in Indianapolis with recessed-panel cabinets, white cabinets, marble worktops, beige walls, porcelain flooring, a side by side washer and dryer and beige floors.
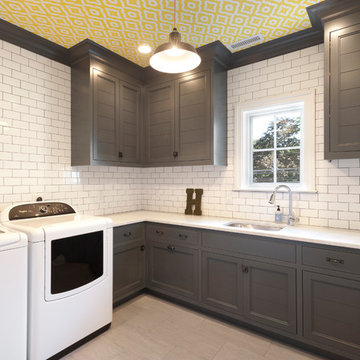
Large separated utility room in New York with a submerged sink, recessed-panel cabinets, grey cabinets, marble worktops, white walls, ceramic flooring and a side by side washer and dryer.
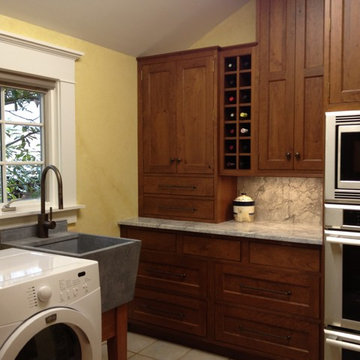
Moving the microwave and oven into the nearby laundry added much needed space to a small kitchen. By staggering the cabinets and adding functioning cabinets to the window wall no storage was lost.
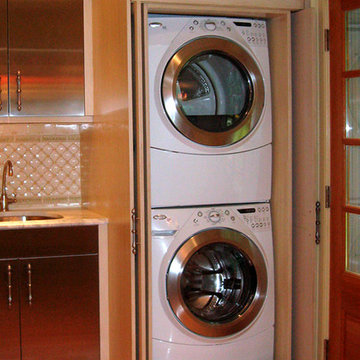
Photo of an eclectic utility room in New York with a single-bowl sink, recessed-panel cabinets, beige cabinets, marble worktops, yellow walls, light hardwood flooring and a concealed washer and dryer.
Utility Room with Recessed-panel Cabinets and Marble Worktops Ideas and Designs
6