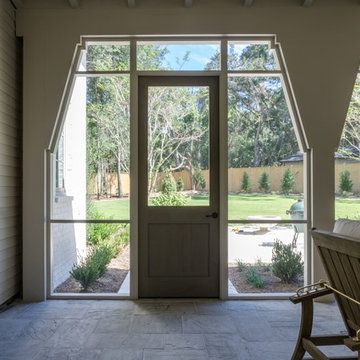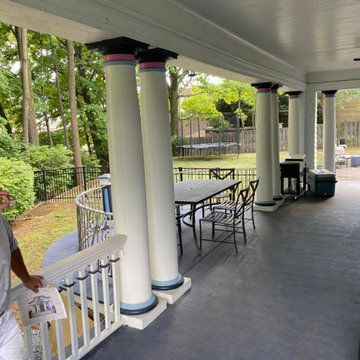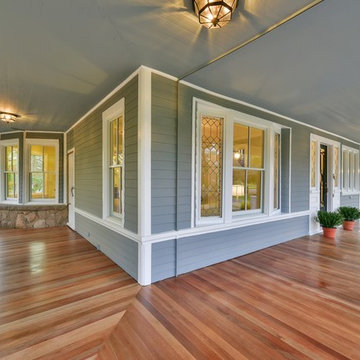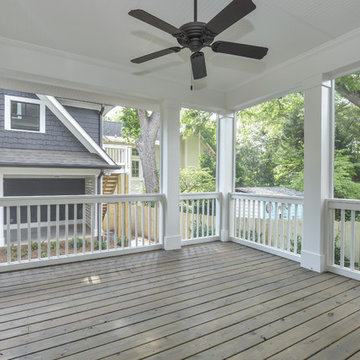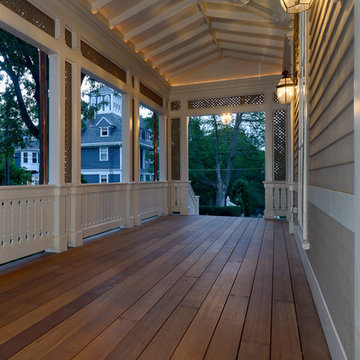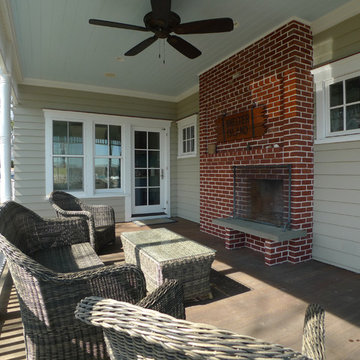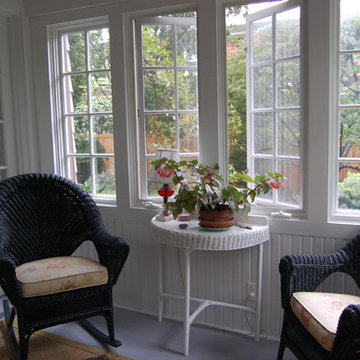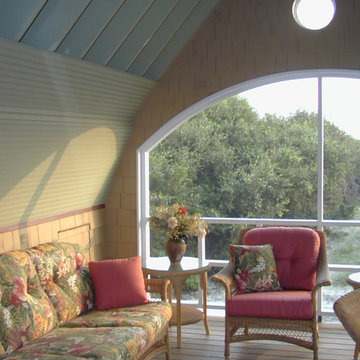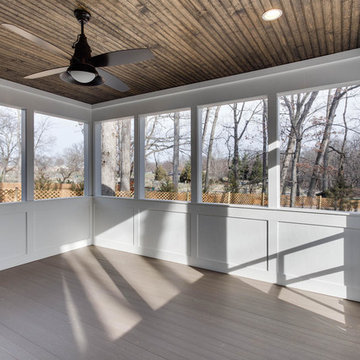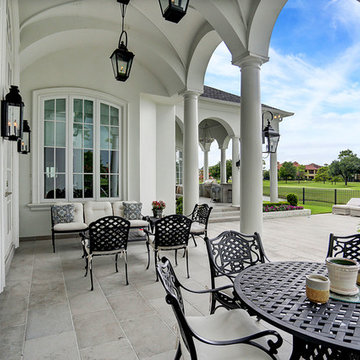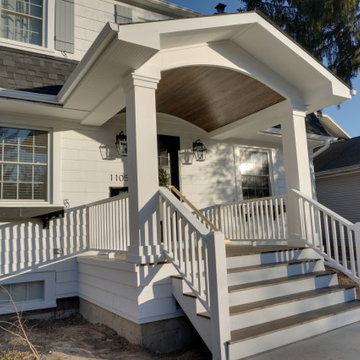Victorian Grey Veranda Ideas and Designs
Refine by:
Budget
Sort by:Popular Today
1 - 20 of 78 photos
Item 1 of 3
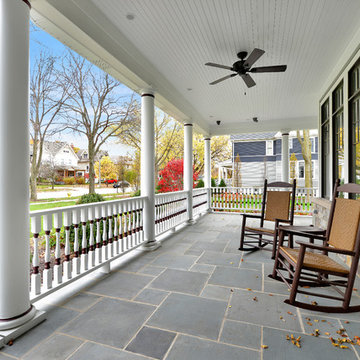
Large victorian front veranda in Chicago with a roof extension and tiled flooring.
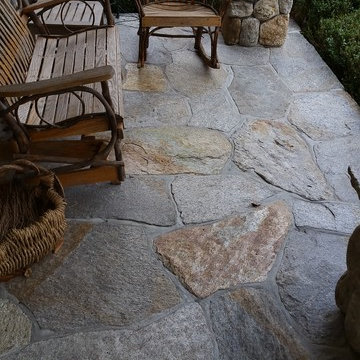
Salem NY renovation. This Victorian home was given a facelift with added charm from the area in which it represents. With a beautiful front porch, this house has tons of character from the beams, added details and overall history of the home.
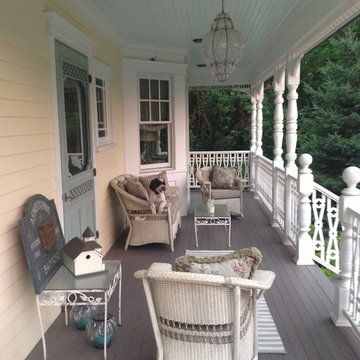
Picturing feature our pup, Cooper! Photography credit to Ric Marder.
Design ideas for a medium sized victorian front veranda in New York with decking and a roof extension.
Design ideas for a medium sized victorian front veranda in New York with decking and a roof extension.
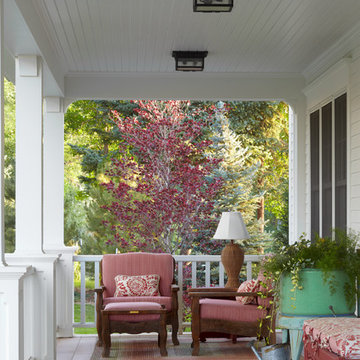
David Patterson
This is an example of a victorian veranda in Denver with decking, a roof extension and feature lighting.
This is an example of a victorian veranda in Denver with decking, a roof extension and feature lighting.
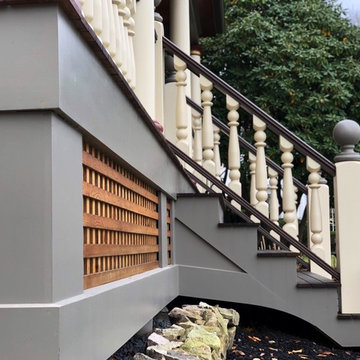
"Beginning to end, it honestly has been a pleasure to work with Jason. He possesses a rare combination of attributes that afford him the simultaneous perspective of an architect, an engineer, and a builder. In our case, the end result is a unique, well thought out, elegant extension of our home that truly reflects our highest aspirations. I can not recommend Jason highly enough, and am already planning our next collaboration." - Homeowner
This 19th Century home received a front porch makeover. The historic renovation consisted of:
1) Demolishing the old porch
2) Installing new footings for the extended wrap around porch
3) New 10" round columns and western red cedar railings and balusters.
4) New Ipe flooring
5) Refinished the front door (done by homeowner)
6) New siding and re trimmed windows
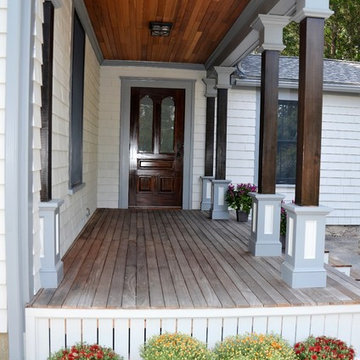
This porch is for a house built in 1873. The posts, siding, and ceiling are all cedar. The door is solid mahogany while the flooring is Ipe. Finally, the porch skirting and post column were fabricated in Azek to assure they hold up the the harsh New England weather.
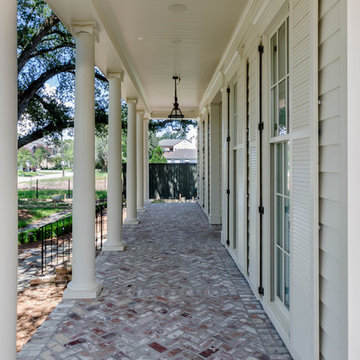
Jefferson Door supplied: exterior doors (custom Sapele mahogany), interior doors (Buffelen), windows (Marvin windows), shutters (custom Sapele mahogany), columns (HB&G), crown moulding, baseboard and door hardware (Emtek).
House was built by Hotard General Contracting, Inc.
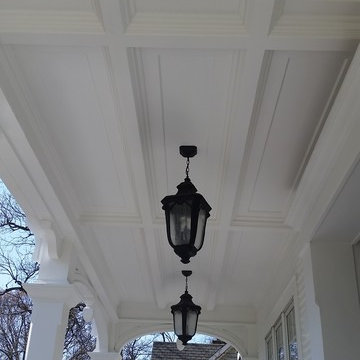
Front Porch addition to old historic home. Check out before and after photos! The new porch is a mix of composite and wood.
Medium sized victorian front veranda in Chicago.
Medium sized victorian front veranda in Chicago.
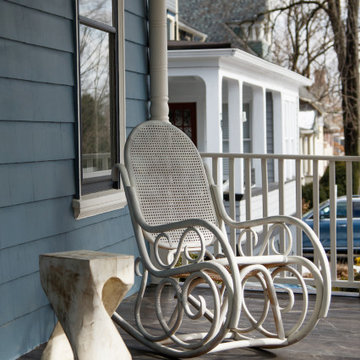
This fabulous home had been neglected for some time, we restored the porch structure as well as the design. We sourced custom columns and spindles to match the existing original pcs. We replaced the broken down steps and refinished the hard wood floor as well as the beadboard ceiling.
Victorian Grey Veranda Ideas and Designs
1
