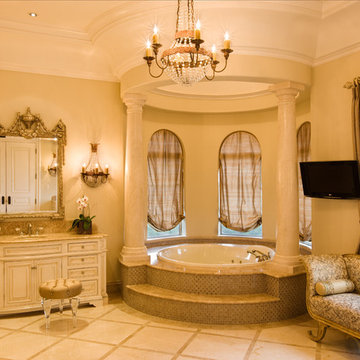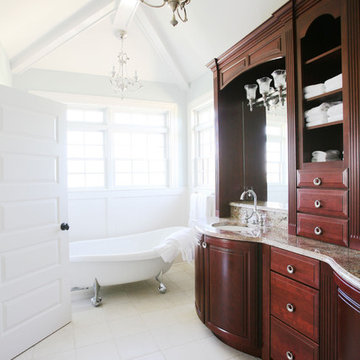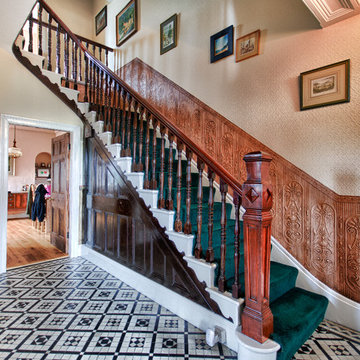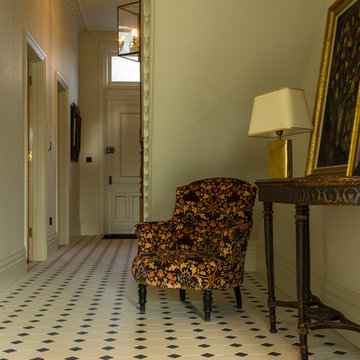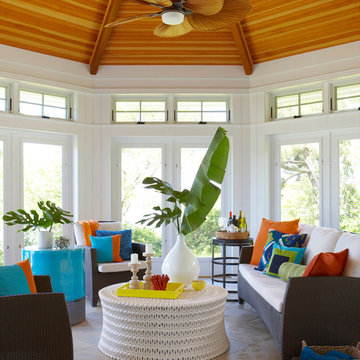Victorian Home Design Photos
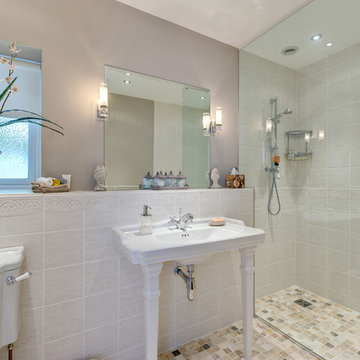
Walk-in shower, in a Victorian Villa
South Devon
Colin Cadle Photography, photo styling by Jan Cadle
Photo of a victorian bathroom in Devon with a console sink and an alcove shower.
Photo of a victorian bathroom in Devon with a console sink and an alcove shower.
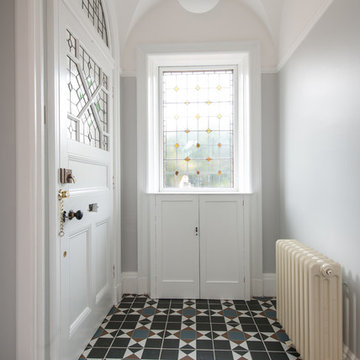
Refurbished entrance hall.
Les Black Photographer Ltd
This is an example of a medium sized victorian vestibule in Other with grey walls, a single front door, a white front door and ceramic flooring.
This is an example of a medium sized victorian vestibule in Other with grey walls, a single front door, a white front door and ceramic flooring.
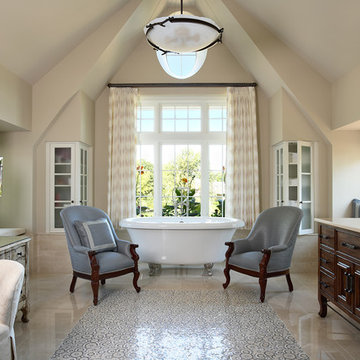
Photography by Susan Gilmore
TEA2 Architects
Photo of a victorian bathroom in Minneapolis with a claw-foot bath.
Photo of a victorian bathroom in Minneapolis with a claw-foot bath.
Find the right local pro for your project
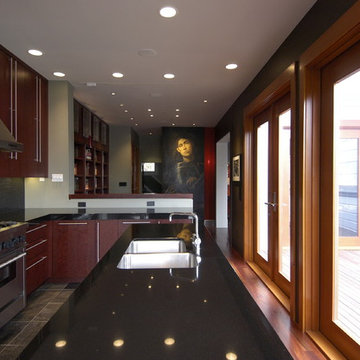
A spine wall serves as the unifying concept for our addition and remodeling work on this Victorian house in Noe Valley. On one side of the spine wall are the new kitchen, library/dining room and powder room as well as the existing entry foyer and stairs. On the other side are a new deck, stairs and “catwalk” at the exterior and the existing living room and front parlor at the interior. The catwalk allowed us to create a series of French doors which flood the interior of the kitchen with light. Strategically placed windows in the kitchen frame views and highlight the character of the spine wall as an important architectural component. The project scope also included a new master bathroom at the upper floor. Details include cherry cabinets, marble counters, slate floors, glass mosaic tile backsplashes, stainless steel art niches and an upscaled reproduction of a Renaissance era painting.
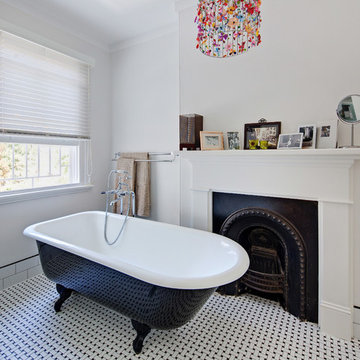
Designed by AngusMackenzie.com.au
Photography by HuwLambert.com
This is an example of a small victorian ensuite bathroom in Sydney with a claw-foot bath, white walls and ceramic flooring.
This is an example of a small victorian ensuite bathroom in Sydney with a claw-foot bath, white walls and ceramic flooring.
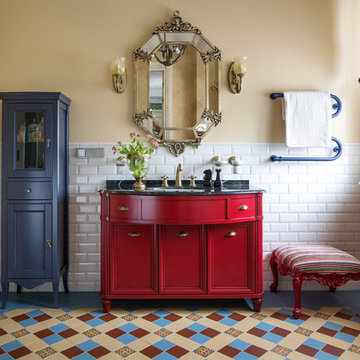
фото: Евгений Кулибаба. Ванная старшего сына оформлена по схожему принципу с детской ванной. Тумба под раковину той же модели, но другого цвета. На полу - "ковер" из керамической плитки. Дизайн ковра мы создавали сами, комбинируя однотонную плитку с небольшим количество узора, что позволило сэкономить.
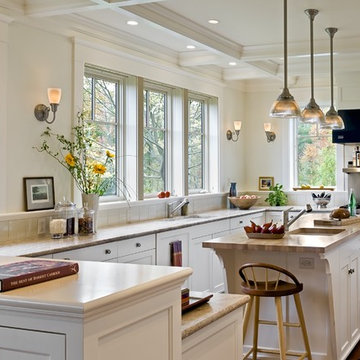
Design ideas for a victorian kitchen in Burlington with wood worktops, recessed-panel cabinets, white cabinets and stainless steel appliances.
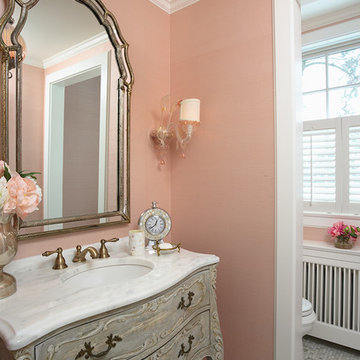
This is an example of a medium sized victorian cloakroom in Minneapolis with pink walls, white tiles, freestanding cabinets, mosaic tile flooring, a submerged sink and marble worktops.
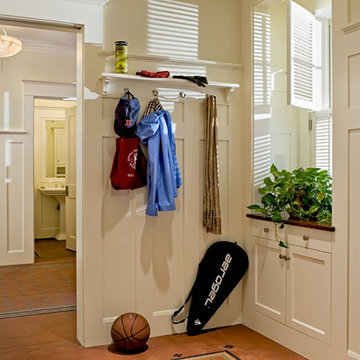
Rob Karosis Photography
www.robkarosis.com
Photo of a victorian boot room in Burlington with beige walls.
Photo of a victorian boot room in Burlington with beige walls.
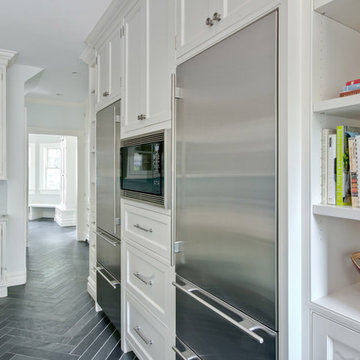
Photos by Scott LePage Photography
This is an example of a victorian kitchen in New York with beaded cabinets, stainless steel appliances and white cabinets.
This is an example of a victorian kitchen in New York with beaded cabinets, stainless steel appliances and white cabinets.
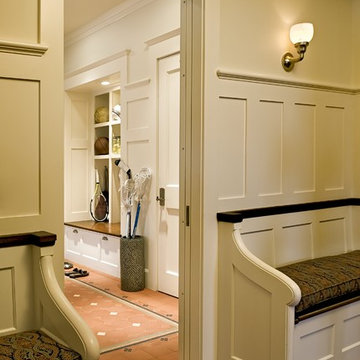
Rob Karosis Photography
www.robkarosis.com
Photo of a victorian boot room in Burlington with beige walls.
Photo of a victorian boot room in Burlington with beige walls.
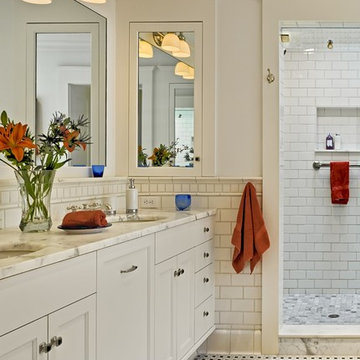
Rob Karosis Photography
www.robkarosis.com
This is an example of a victorian half tiled bathroom in Burlington with marble worktops and metro tiles.
This is an example of a victorian half tiled bathroom in Burlington with marble worktops and metro tiles.
Victorian Home Design Photos
3




















