Victorian Kitchen with a Breakfast Bar Ideas and Designs
Refine by:
Budget
Sort by:Popular Today
141 - 159 of 159 photos
Item 1 of 3
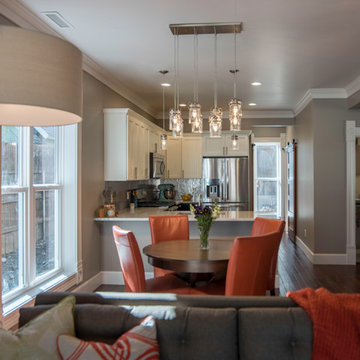
Photography and staging by Heather Mace of RA+A
Large victorian u-shaped open plan kitchen in Albuquerque with a submerged sink, shaker cabinets, white cabinets, granite worktops, metallic splashback, metal splashback, stainless steel appliances, medium hardwood flooring and a breakfast bar.
Large victorian u-shaped open plan kitchen in Albuquerque with a submerged sink, shaker cabinets, white cabinets, granite worktops, metallic splashback, metal splashback, stainless steel appliances, medium hardwood flooring and a breakfast bar.
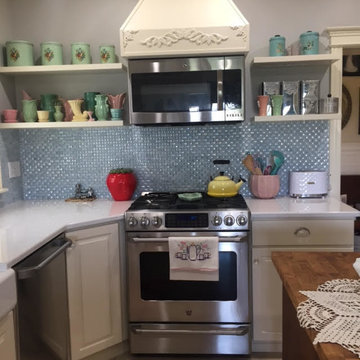
Inspiration for a medium sized victorian l-shaped kitchen/diner in New York with a belfast sink, white cabinets, quartz worktops, blue splashback, glass tiled splashback, stainless steel appliances, a breakfast bar and white floors.
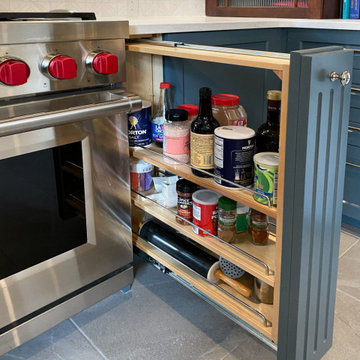
Kitchen remodel in late 1880's Melrose Victorian Home, in collaboration with J. Bradley Architects, and Suburban Construction. Slate blue lower cabinets, stained Cherry wood cabinetry on wall cabinetry, reeded glass and wood mullion details, quartz countertops, polished nickel faucet and hardware, Wolf range and ventilation hood, tin ceiling, and crown molding.
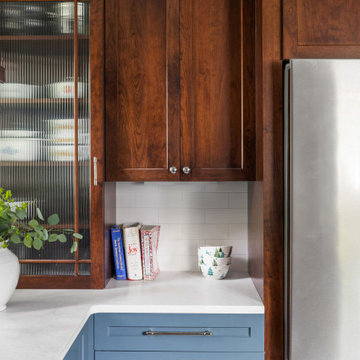
Kitchen remodel in late 1880's Melrose Victorian Home, in collaboration with J. Bradley Architects, and Suburban Construction. Slate blue lower cabinets, stained Cherry wood cabinetry on wall cabinetry, reeded glass and wood mullion details, quartz countertops, polished nickel faucet and hardware, Wolf range and ventilation hood, tin ceiling, and crown molding.
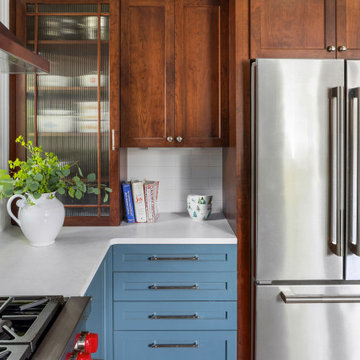
Kitchen remodel in late 1880's Melrose Victorian Home, in collaboration with J. Bradley Architects, and Suburban Construction. Slate blue lower cabinets, stained Cherry wood cabinetry on wall cabinetry, reeded glass and wood mullion details, quartz countertops, polished nickel faucet and hardware, Wolf range and ventilation hood, tin ceiling, and crown molding.
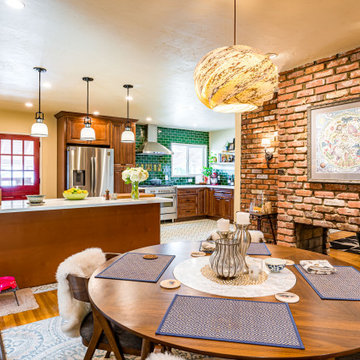
Colorful kitchen that features a peninsula and tile on both walls and floors.
Inspiration for a medium sized victorian l-shaped open plan kitchen in Orange County with a belfast sink, raised-panel cabinets, dark wood cabinets, quartz worktops, green splashback, metro tiled splashback, stainless steel appliances, ceramic flooring, a breakfast bar, beige floors and white worktops.
Inspiration for a medium sized victorian l-shaped open plan kitchen in Orange County with a belfast sink, raised-panel cabinets, dark wood cabinets, quartz worktops, green splashback, metro tiled splashback, stainless steel appliances, ceramic flooring, a breakfast bar, beige floors and white worktops.
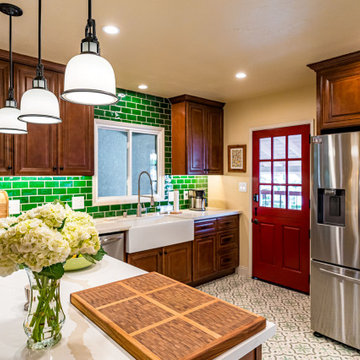
Colorful kitchen that features a peninsula and tile on both walls and floors.
Photo of a medium sized victorian l-shaped open plan kitchen in Orange County with a belfast sink, raised-panel cabinets, dark wood cabinets, quartz worktops, green splashback, metro tiled splashback, stainless steel appliances, ceramic flooring, a breakfast bar, beige floors and white worktops.
Photo of a medium sized victorian l-shaped open plan kitchen in Orange County with a belfast sink, raised-panel cabinets, dark wood cabinets, quartz worktops, green splashback, metro tiled splashback, stainless steel appliances, ceramic flooring, a breakfast bar, beige floors and white worktops.
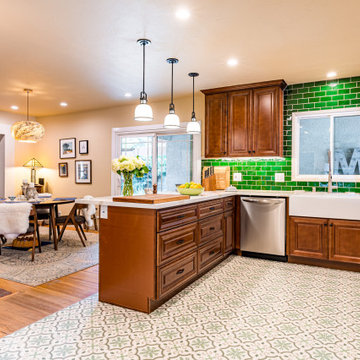
Colorful kitchen that features a peninsula and tile on both walls and floors.
Medium sized victorian l-shaped open plan kitchen in Orange County with a belfast sink, raised-panel cabinets, dark wood cabinets, quartz worktops, green splashback, metro tiled splashback, stainless steel appliances, ceramic flooring, a breakfast bar, beige floors and white worktops.
Medium sized victorian l-shaped open plan kitchen in Orange County with a belfast sink, raised-panel cabinets, dark wood cabinets, quartz worktops, green splashback, metro tiled splashback, stainless steel appliances, ceramic flooring, a breakfast bar, beige floors and white worktops.
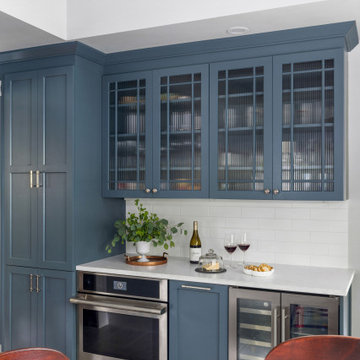
Kitchen remodel in late 1880's Melrose Victorian Home, in collaboration with J. Bradley Architects, and Suburban Construction. Slate blue lower cabinets, stained Cherry wood cabinetry on wall cabinetry, reeded glass and wood mullion details, quartz countertops, polished nickel faucet and hardware, Wolf range and ventilation hood, tin ceiling, and crown molding.
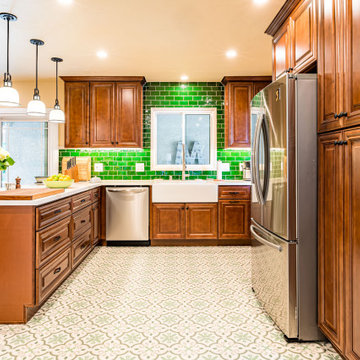
Colorful kitchen that features a peninsula and tile on both walls and floors.
Inspiration for a medium sized victorian l-shaped open plan kitchen in Orange County with a belfast sink, raised-panel cabinets, dark wood cabinets, quartz worktops, green splashback, metro tiled splashback, stainless steel appliances, ceramic flooring, a breakfast bar, beige floors and white worktops.
Inspiration for a medium sized victorian l-shaped open plan kitchen in Orange County with a belfast sink, raised-panel cabinets, dark wood cabinets, quartz worktops, green splashback, metro tiled splashback, stainless steel appliances, ceramic flooring, a breakfast bar, beige floors and white worktops.
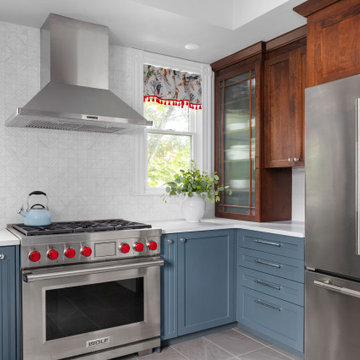
Kitchen remodel in late 1880's Melrose Victorian Home, in collaboration with J. Bradley Architects, and Suburban Construction. Slate blue lower cabinets, stained Cherry wood cabinetry on wall cabinetry, reeded glass and wood mullion details, quartz countertops, polished nickel faucet and hardware, Wolf range and ventilation hood, tin ceiling, and crown molding.
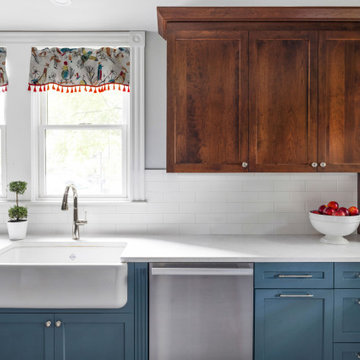
Kitchen remodel in late 1880's Melrose Victorian Home, in collaboration with J. Bradley Architects, and Suburban Construction. Slate blue lower cabinets, stained Cherry wood cabinetry on wall cabinetry, reeded glass and wood mullion details, quartz countertops, polished nickel faucet and hardware, Wolf range and ventilation hood, tin ceiling, and crown molding.
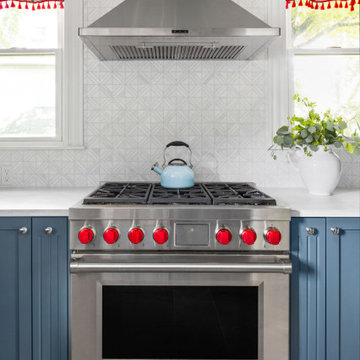
Kitchen remodel in late 1880's Melrose Victorian Home, in collaboration with J. Bradley Architects, and Suburban Construction. Slate blue lower cabinets, stained Cherry wood cabinetry on wall cabinetry, reeded glass and wood mullion details, quartz countertops, polished nickel faucet and hardware, Wolf range and ventilation hood, tin ceiling, and crown molding.
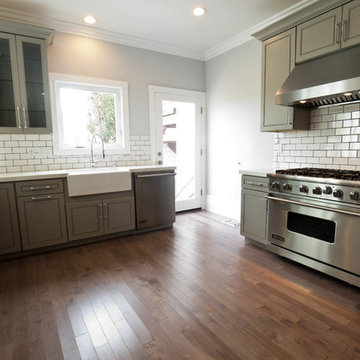
kitchen remodel in SF house
Inspiration for a medium sized victorian u-shaped open plan kitchen in San Francisco with a belfast sink, shaker cabinets, grey cabinets, engineered stone countertops, white splashback, ceramic splashback, stainless steel appliances, dark hardwood flooring and a breakfast bar.
Inspiration for a medium sized victorian u-shaped open plan kitchen in San Francisco with a belfast sink, shaker cabinets, grey cabinets, engineered stone countertops, white splashback, ceramic splashback, stainless steel appliances, dark hardwood flooring and a breakfast bar.
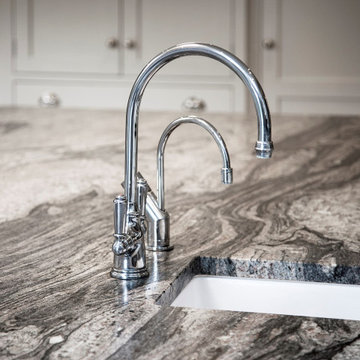
Building projects can be a stressful, but sometimes it just looks like it was plain sailing from start to finish. This simple shaker kitchen is just that type of project. It sits wonderfully in this bright space making use of the natural light flooding in from the multiple glazed openings placed throughout the space.
A common wish or want when discussing kitchens is having all food storage in one, easily accessible place. Because of this, we have developed our food centre which is the combination of an integrated fridge, freezer and a double door pantry. This can be however the client wants. In this instance, the bottom half of the larder cabinet has been utilised as a drawer pack for crockery, cutlery and other utensils. Located in a newly built extension, the kitchen cabinets pull you through the space towards the lanterns in the pitched roof, below which is the perfect space to sit and relax while enjoying a coffee… or wine.
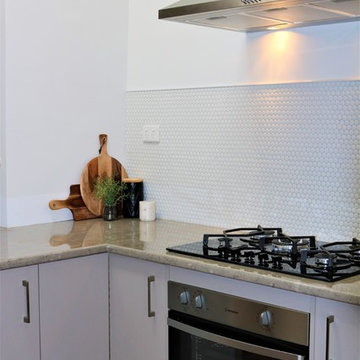
Cosmetic remodel and completely styled 100 year old Victorian Terrace in the CBD of Newcastle, NSW.
Total investment - approx $50,000.00
Return on investment - approx $230,000.00
Photo's taken by Turnstyle Living.
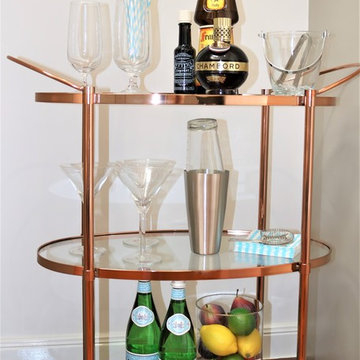
Cosmetic remodel and completely styled 100 year old Victorian Terrace in the CBD of Newcastle, NSW.
Total investment - approx $50,000.00
Return on investment - approx $230,000.00
Photo's taken by Turnstyle Living.
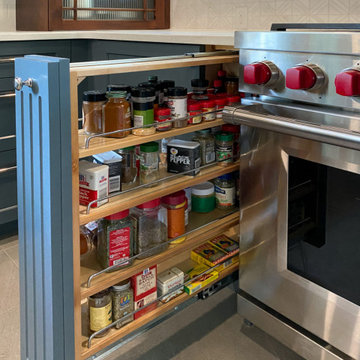
Kitchen remodel in late 1880's Melrose Victorian Home, in collaboration with J. Bradley Architects, and Suburban Construction. Slate blue lower cabinets, stained Cherry wood cabinetry on wall cabinetry, reeded glass and wood mullion details, quartz countertops, polished nickel faucet and hardware, Wolf range and ventilation hood, tin ceiling, and crown molding.
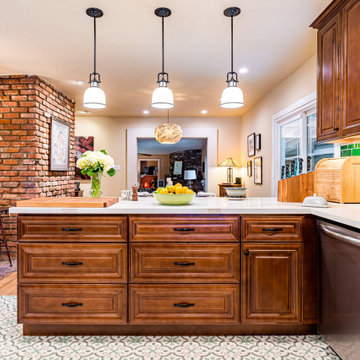
Colorful kitchen that features a peninsula and tile on both walls and floors.
This is an example of a medium sized victorian l-shaped open plan kitchen in Orange County with a belfast sink, raised-panel cabinets, dark wood cabinets, quartz worktops, green splashback, metro tiled splashback, stainless steel appliances, ceramic flooring, a breakfast bar, beige floors and white worktops.
This is an example of a medium sized victorian l-shaped open plan kitchen in Orange County with a belfast sink, raised-panel cabinets, dark wood cabinets, quartz worktops, green splashback, metro tiled splashback, stainless steel appliances, ceramic flooring, a breakfast bar, beige floors and white worktops.
Victorian Kitchen with a Breakfast Bar Ideas and Designs
8