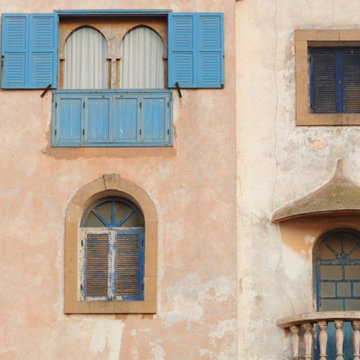Victorian Render House Exterior Ideas and Designs
Refine by:
Budget
Sort by:Popular Today
101 - 120 of 148 photos
Item 1 of 3
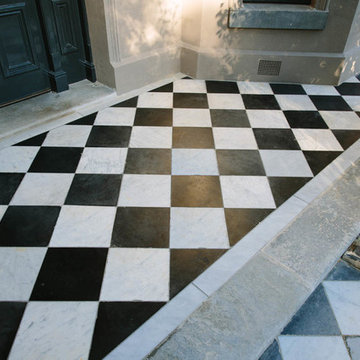
Kit Haselden
Inspiration for a large and beige victorian two floor render house exterior in Melbourne with a pitched roof.
Inspiration for a large and beige victorian two floor render house exterior in Melbourne with a pitched roof.
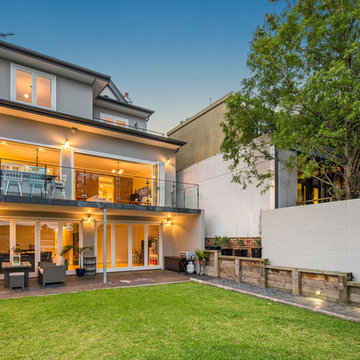
Rear east facing facade with balconies on 3 levels
Richard Mathews
Beige victorian two floor render house exterior in Sydney with a pitched roof.
Beige victorian two floor render house exterior in Sydney with a pitched roof.
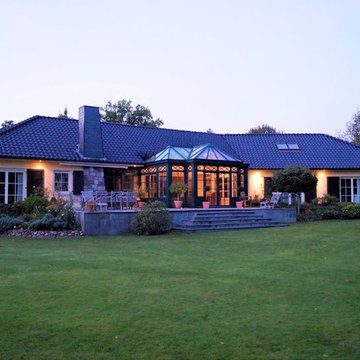
Dieser viktorianische Wintergarten wurde in der Nähe von Hamburg errichtet und passend in die vorhandene Dachstruktur integriert. Nun kann die Terrasse zum Garten hin das ganze Jahr über als neuer Wohnraum genutzt werden. In die Dachträger integrierte Dreamlights sorgen bei Nacht für eine effektvolle und gemütliche Beleuchtung. Die Konstruktion basiert auf dem Holz-Aluminium-System, bei dem innen die Wärme und Gemütlichkeit des Holzes ein wohnliches Ambiente schafft, während das Aluminium im Außenbereich das Holz vor der Witterung schützt und dadurch eine lange Haltbarkeit des Wintergartens garantiert. Somit besticht dieser viktorianische Wintergarten nicht nur durch ein elegantes Äußeres, sondern auch durch eine durchdachte Konstruktion.
Gerne verwirklichen wir auch Ihren Traum von einem viktorianischen Wintergarten. Mehr Infos dazu finden Sie auf unserer Webseite www.krenzer.de. Sie können uns gerne telefonisch unter der 0049 6681 96360 oder via E-Mail an mail@krenzer.de erreichen. Wir würden uns freuen, von Ihnen zu hören. Auf unserer Webseite (www.krenzer.de) können Sie sich auch gerne einen kostenlosen Katalog bestellen.
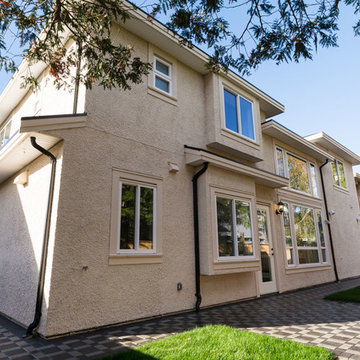
Inspiration for a large and white victorian two floor render house exterior in Vancouver with a pitched roof.
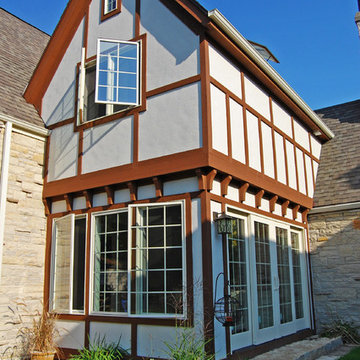
This is an example of a large and white victorian two floor render house exterior in Milwaukee.
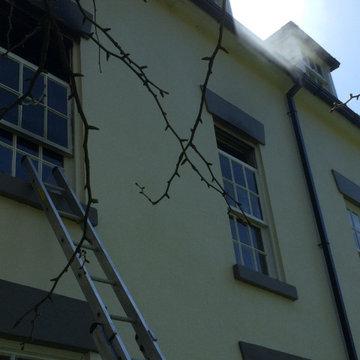
This 19th-century, Grade II-listed manor house on the banks of the River Itchen had been converted into 12, well-resourced apartments. Unfortunately No 5, had a fire. Luckily, the occupants were out. With smoke pouring out of the windows and seeping into the communal hallways, the fire services attended. The damage was disastrous, leaving the apartment derelict and uninhabitable.
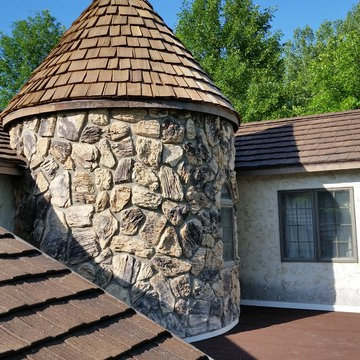
This is an example of a large and white victorian two floor render detached house in Minneapolis with a pitched roof and a shingle roof.
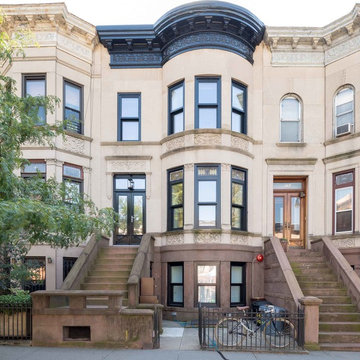
Historic limestone facade with Passive House windows and doors. JPDA
Inspiration for a medium sized and beige victorian render terraced house in New York with three floors, a flat roof and a mixed material roof.
Inspiration for a medium sized and beige victorian render terraced house in New York with three floors, a flat roof and a mixed material roof.
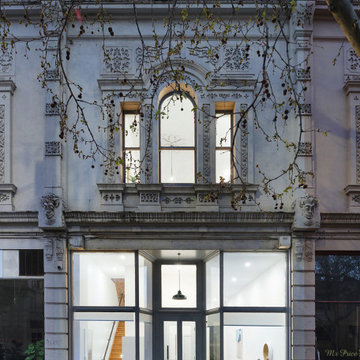
This is an example of a gey victorian two floor render house exterior in Melbourne with a flat roof.
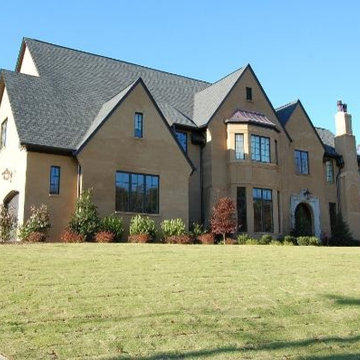
Design ideas for an expansive and beige victorian render detached house in Birmingham with three floors, a pitched roof and a shingle roof.
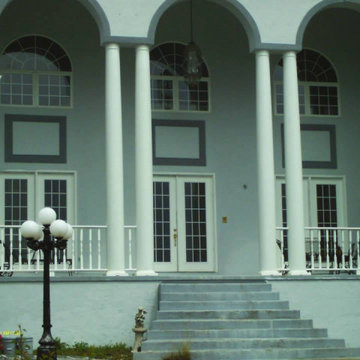
Lovegrove million dollar residence After completion.
Design ideas for an expansive and gey victorian render detached house in Other with three floors, a hip roof, a shingle roof, a black roof and board and batten cladding.
Design ideas for an expansive and gey victorian render detached house in Other with three floors, a hip roof, a shingle roof, a black roof and board and batten cladding.
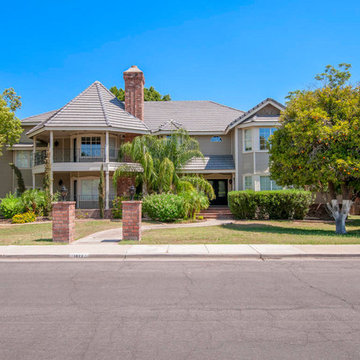
Inspiration for a large and gey victorian two floor render detached house in Phoenix with a shingle roof.
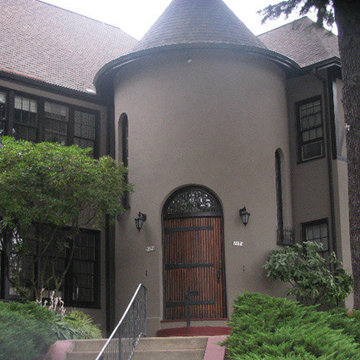
Large and brown victorian two floor render detached house in Portland with a hip roof and a shingle roof.
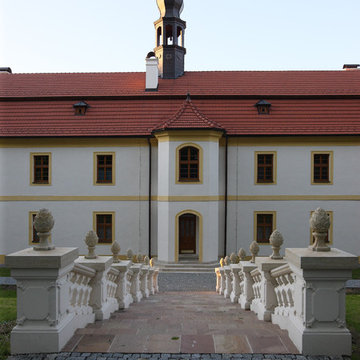
Дизайнер - Лада Кулакова
Съемка - Михаил Степанов
This is an example of a large and white victorian two floor render house exterior in Other with a hip roof.
This is an example of a large and white victorian two floor render house exterior in Other with a hip roof.
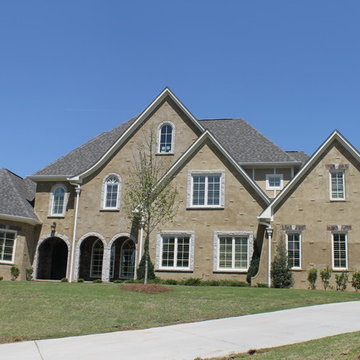
Inspiration for a large and beige victorian render detached house in Birmingham with three floors, a half-hip roof and a shingle roof.
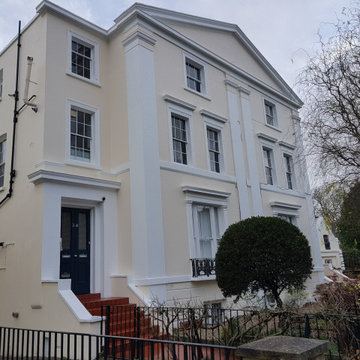
A complete renovation and redecoration of the exterior of this lovely period property.
Includes render repairs
Wooden door and window repairs and redecorating
Sanding down and redecorating of the original cast iron drainpipes and metal balcony railings.
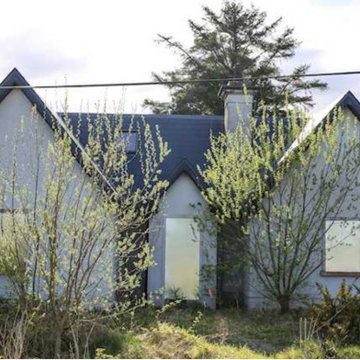
Online real estate Auction site photo. I was taken with the interesting Gable ends. Conpletely derelict inside and out!
Inspiration for a small victorian bungalow render detached house with a pitched roof and a mixed material roof.
Inspiration for a small victorian bungalow render detached house with a pitched roof and a mixed material roof.
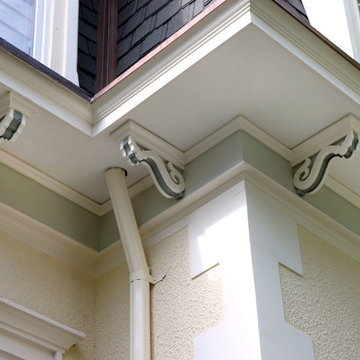
Normandy Design Manager was all about the details in this vintage home addition, even replicating the existing corbels so the entire addition would look as if it had always been there.
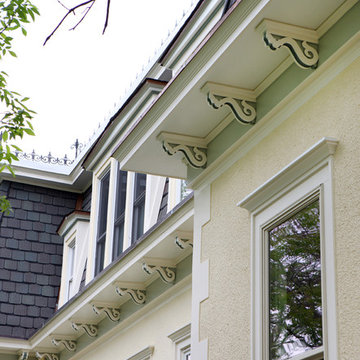
Normandy Design Manager Troy Pavelka was very conscious of the details involved with a vintage home addition. Custom corbels were made to replicate the existing ones for this house, along with the finials.
Victorian Render House Exterior Ideas and Designs
6
