Wardrobe with All Styles of Cabinet Ideas and Designs
Refine by:
Budget
Sort by:Popular Today
101 - 120 of 42,232 photos
Item 1 of 2
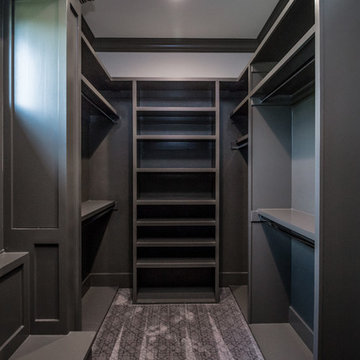
Photo of a large classic gender neutral walk-in wardrobe in Other with open cabinets, grey cabinets, carpet and grey floors.
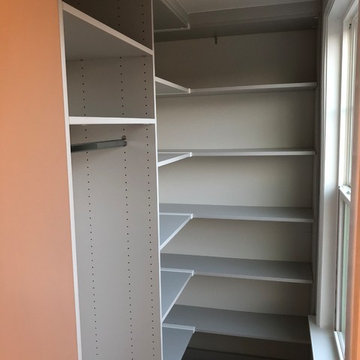
Inspiration for a medium sized classic gender neutral walk-in wardrobe in DC Metro with open cabinets and grey cabinets.
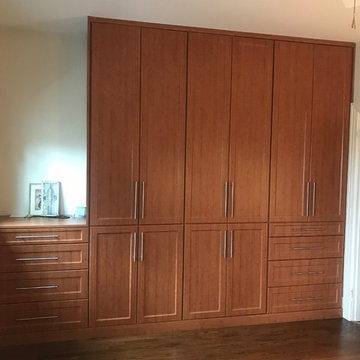
Inspiration for a medium sized modern standard wardrobe in Toronto with recessed-panel cabinets, medium wood cabinets, bamboo flooring and brown floors.

Back Bay residential interior photography project Boston MA Client/Designer: Nicole Carney LLC
Photography: Keitaro Yoshioka Photography
Design ideas for a traditional walk-in wardrobe for women in Boston with glass-front cabinets, light wood cabinets, medium hardwood flooring and brown floors.
Design ideas for a traditional walk-in wardrobe for women in Boston with glass-front cabinets, light wood cabinets, medium hardwood flooring and brown floors.
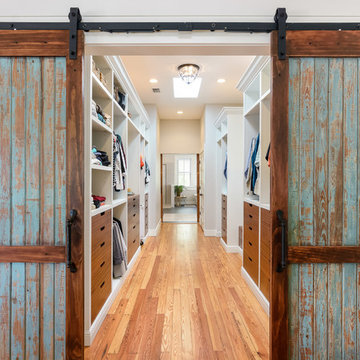
Inspiration for a large beach style gender neutral walk-in wardrobe in Orlando with flat-panel cabinets, medium wood cabinets, medium hardwood flooring and brown floors.

Visit The Korina 14803 Como Circle or call 941 907.8131 for additional information.
3 bedrooms | 4.5 baths | 3 car garage | 4,536 SF
The Korina is John Cannon’s new model home that is inspired by a transitional West Indies style with a contemporary influence. From the cathedral ceilings with custom stained scissor beams in the great room with neighboring pristine white on white main kitchen and chef-grade prep kitchen beyond, to the luxurious spa-like dual master bathrooms, the aesthetics of this home are the epitome of timeless elegance. Every detail is geared toward creating an upscale retreat from the hectic pace of day-to-day life. A neutral backdrop and an abundance of natural light, paired with vibrant accents of yellow, blues, greens and mixed metals shine throughout the home.

Inspiration for a contemporary walk-in wardrobe for men in Los Angeles with open cabinets, light wood cabinets, light hardwood flooring and feature lighting.
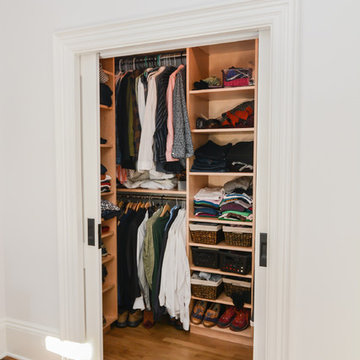
Inspiration for a small traditional gender neutral walk-in wardrobe in Boston with open cabinets, light wood cabinets, light hardwood flooring and beige floors.
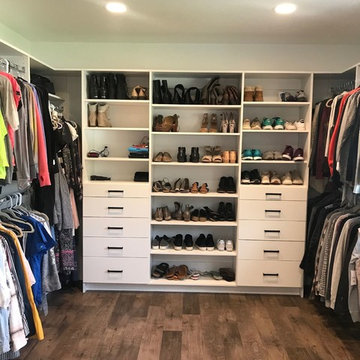
Inspiration for a large farmhouse gender neutral walk-in wardrobe in Salt Lake City with flat-panel cabinets, white cabinets, medium hardwood flooring and brown floors.
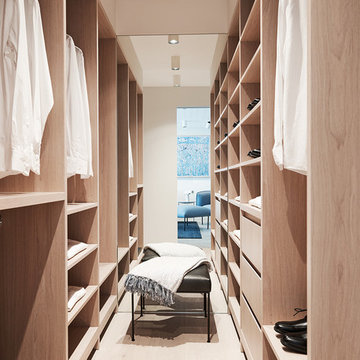
Photography: Damian Bennett
Styling: Emma Elizabeth Designs
Inspiration for a contemporary gender neutral walk-in wardrobe in Sydney with open cabinets, light wood cabinets, light hardwood flooring, beige floors and feature lighting.
Inspiration for a contemporary gender neutral walk-in wardrobe in Sydney with open cabinets, light wood cabinets, light hardwood flooring, beige floors and feature lighting.

This home features many timeless designs and was catered to our clients and their five growing children
Inspiration for a large country walk-in wardrobe for women in Phoenix with white cabinets, carpet, grey floors and open cabinets.
Inspiration for a large country walk-in wardrobe for women in Phoenix with white cabinets, carpet, grey floors and open cabinets.
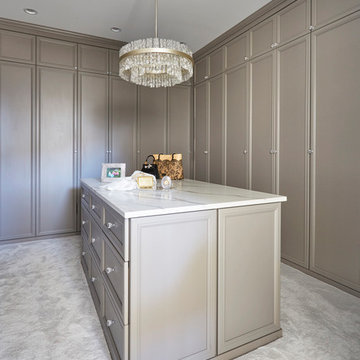
Photo: Mike Kaskel
Architect: Michael Hershenson Architects
Builder: Highgate Builders
Closet: California Closet Company
This is an example of a classic wardrobe in Chicago with beaded cabinets, grey cabinets, carpet and grey floors.
This is an example of a classic wardrobe in Chicago with beaded cabinets, grey cabinets, carpet and grey floors.
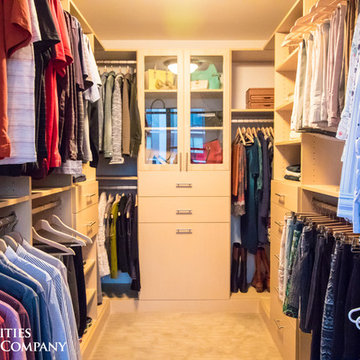
His and hers master walk-in closet in Downtown Minneapolis.
Design ideas for a small classic gender neutral walk-in wardrobe in Minneapolis with flat-panel cabinets, light wood cabinets, carpet and beige floors.
Design ideas for a small classic gender neutral walk-in wardrobe in Minneapolis with flat-panel cabinets, light wood cabinets, carpet and beige floors.

This chic farmhouse remodel project blends the classic Pendleton SP 275 door style with the fresh look of the Heron Plume (Kitchen and Powder Room) and Oyster (Master Bath and Closet) painted finish from Showplace Cabinetry.
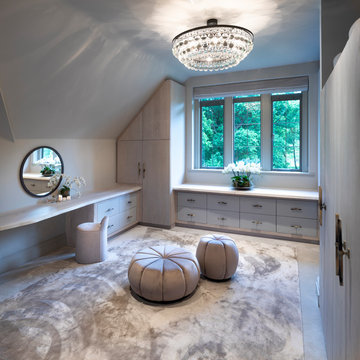
A beautiful elegant ladies walk in dressing room by Janey Butler Interiors. A beautiful polish plaster dome area welcomes you into this beautiful space, with bespoke built in wardrobes and leather fronted drawer fronts. Blonde waney edged wood dressing table and luxury shoe closet. A beautifully light filled space with luxurious finishes and elegant colour pallette throughout. All furniture & lighting is available through the Llama Group Design Studios.

On the main level of Hearth and Home is a full luxury master suite complete with all the bells and whistles. Access the suite from a quiet hallway vestibule, and you’ll be greeted with plush carpeting, sophisticated textures, and a serene color palette. A large custom designed walk-in closet features adjustable built ins for maximum storage, and details like chevron drawer faces and lit trifold mirrors add a touch of glamour. Getting ready for the day is made easier with a personal coffee and tea nook built for a Keurig machine, so you can get a caffeine fix before leaving the master suite. In the master bathroom, a breathtaking patterned floor tile repeats in the shower niche, complemented by a full-wall vanity with built-in storage. The adjoining tub room showcases a freestanding tub nestled beneath an elegant chandelier.
For more photos of this project visit our website: https://wendyobrienid.com.
Photography by Valve Interactive: https://valveinteractive.com/

Project photographer-Therese Hyde This photo features the master walk in closet
Design ideas for a medium sized country gender neutral walk-in wardrobe in Los Angeles with open cabinets, white cabinets, medium hardwood flooring and brown floors.
Design ideas for a medium sized country gender neutral walk-in wardrobe in Los Angeles with open cabinets, white cabinets, medium hardwood flooring and brown floors.
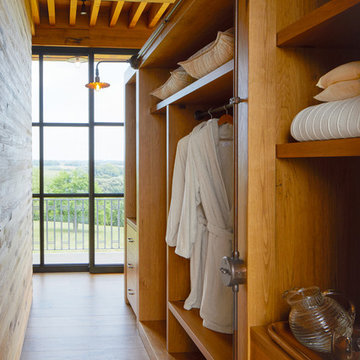
Photo: George Barberis
This is an example of a rustic gender neutral standard wardrobe in San Francisco with open cabinets, medium wood cabinets, medium hardwood flooring and brown floors.
This is an example of a rustic gender neutral standard wardrobe in San Francisco with open cabinets, medium wood cabinets, medium hardwood flooring and brown floors.
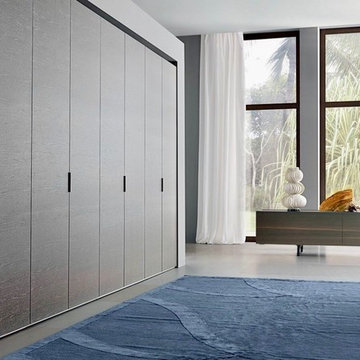
Photo of a large contemporary gender neutral standard wardrobe in Miami with flat-panel cabinets, dark wood cabinets and grey floors.
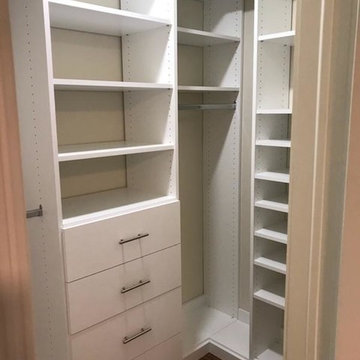
Small classic gender neutral walk-in wardrobe in DC Metro with open cabinets.
Wardrobe with All Styles of Cabinet Ideas and Designs
6