White Coastal House Exterior Ideas and Designs
Refine by:
Budget
Sort by:Popular Today
141 - 160 of 3,492 photos
Item 1 of 3

New home for a blended family of six in a beach town. This 2 story home with attic has curved gabrel roofs with straight sloped returns at the lower corners of the roof. This photo also shows an awning detail above two windows at the side of the home. The simple awning has a brown metal roof, open white rafters, and simple straight brackets. Light arctic white exterior siding with white trim, white windows, white gutters, white downspout, and tan roof create a fresh, clean, updated coastal color pallet. It feels very coastal yet still sophisticated.
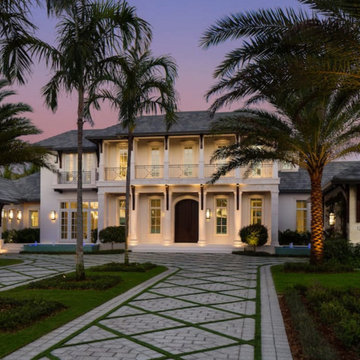
This is an example of a large and white nautical two floor render detached house in Miami with a hip roof and a shingle roof.
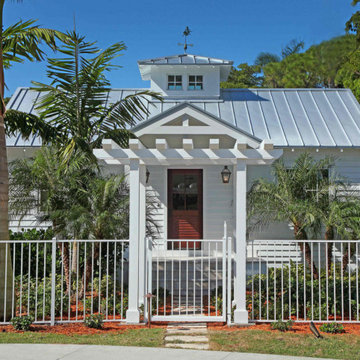
Cottage style beach home featuring French Quarter Original Bracket.
Small and white beach style bungalow detached house in New Orleans with mixed cladding and a metal roof.
Small and white beach style bungalow detached house in New Orleans with mixed cladding and a metal roof.
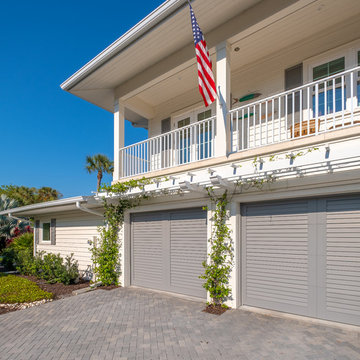
This is an example of a medium sized and white beach style two floor detached house in Tampa with vinyl cladding, a flat roof and a shingle roof.
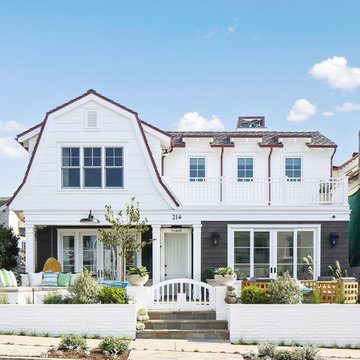
Photo of a white beach style two floor detached house in Orange County with a mansard roof and a shingle roof.
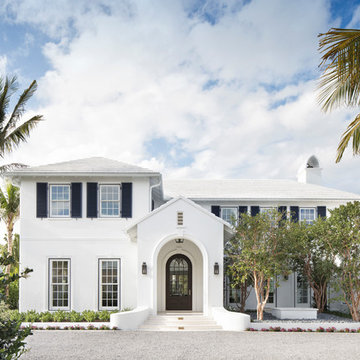
Jessica Glynn Photography
Design ideas for a white nautical two floor detached house in Miami with a hip roof.
Design ideas for a white nautical two floor detached house in Miami with a hip roof.
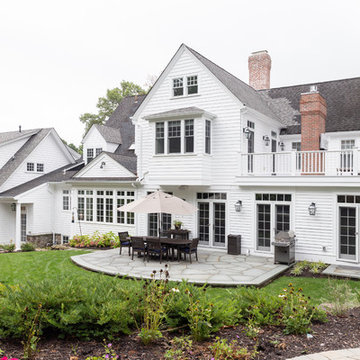
Raquel Langworthy
Inspiration for a medium sized and white coastal detached house in New York with three floors, mixed cladding, a hip roof and a shingle roof.
Inspiration for a medium sized and white coastal detached house in New York with three floors, mixed cladding, a hip roof and a shingle roof.
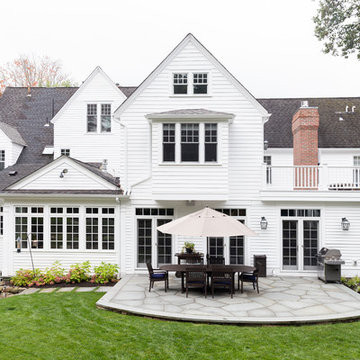
photography: raquel langworthy
This is an example of a white coastal detached house in New York with a shingle roof.
This is an example of a white coastal detached house in New York with a shingle roof.
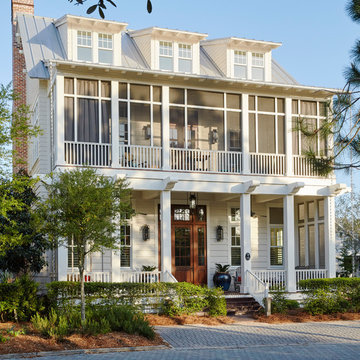
Jean Allsopp
Inspiration for a white beach style two floor detached house with a pitched roof and a metal roof.
Inspiration for a white beach style two floor detached house with a pitched roof and a metal roof.
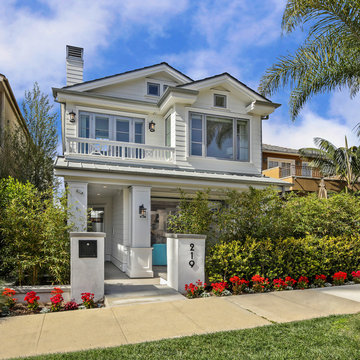
This is an example of a white coastal two floor detached house in Orange County with a pitched roof.
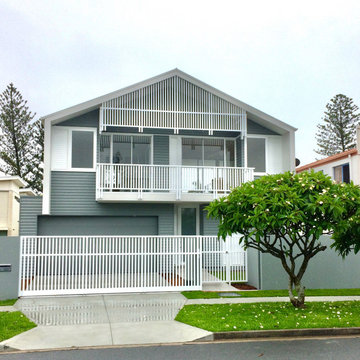
‘Mermaid Beach House' is a new beachside home currently under construction in Mermaid Beach on the Gold Coast.
The design of Mermaid Beach House is a contemporary architectural response to a traditional beach house vernacular and the specific functional and spacial arrangements required by the client. The client had a strong desire to live in a home with plentiful natural light and natural ventilation which this home will certainly enjoy.
A plan with dual orientation was designed to address a southern facing street front with beach views from the upper storey, while still gaining a sunny, northerly aspect to a private, protected landscaped garden and pool terrace to the north. Strategically positioned windows and louvres will allow the client to enjoy and control the sea breeze, keeping the home cool in summer naturally. A landscaped central courtyard will also provide an unexpected inner sanctuary in the heart of the home and improve indoor air-quality.
Appropriate to the home’s locality, a beach house aesthetic is reflected with a modern pitched gable roof, weatherboard style walls, crisp white battens and detailing, and a seaside inspired palette of internal colours, textures, finishes and fittings.
Professional photos to come....
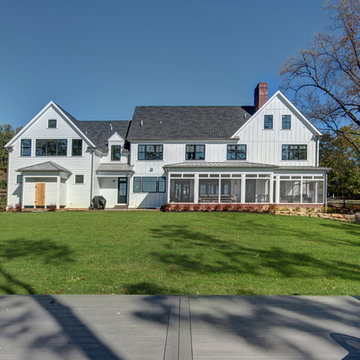
This is an example of a large and white beach style two floor detached house in Baltimore with wood cladding, a pitched roof and a tiled roof.
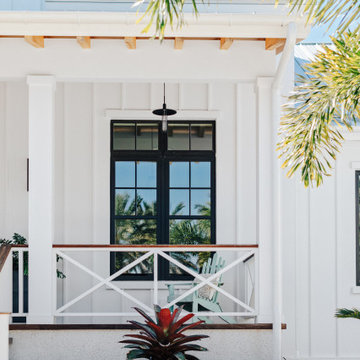
Exterior Front Elevation
Large and white nautical split-level detached house in Tampa with wood cladding, a metal roof, a grey roof and board and batten cladding.
Large and white nautical split-level detached house in Tampa with wood cladding, a metal roof, a grey roof and board and batten cladding.
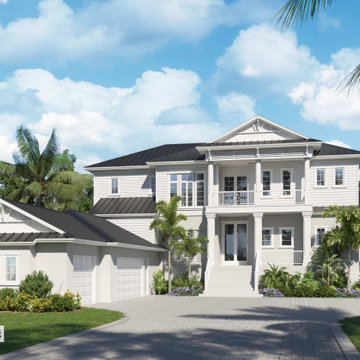
Coastal home design with a contemporary feel.
Photo of a medium sized and white beach style two floor detached house in Other with mixed cladding, a hip roof, a metal roof, a black roof and shiplap cladding.
Photo of a medium sized and white beach style two floor detached house in Other with mixed cladding, a hip roof, a metal roof, a black roof and shiplap cladding.
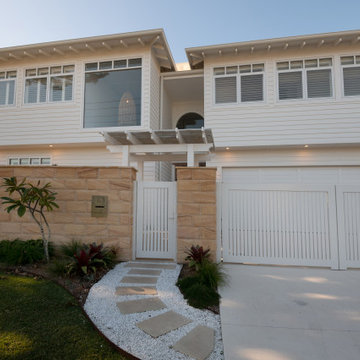
The brief for this beachfront renovation was to use the bones and keep the theme of the existing weatherboard beach house and convert it into a modern light-filled coastal home that maximised the beach vistas.
Part of the brief was to add another story with a master bedroom, ensuite and a private balcony with views over the beach. The original cottage was located forward of the erosion line, so with the help of Northrop Engineers we cantilevered the bedroom over the coastal erosion line to create the new master bedroom with the view.
We added a new double garage and double-height entry foyer with a picture frame window, framing the feature pendant lighting and washing the entry with natural light. In the main living are we used large expanses of glass which captured the views, provided ventilation, and washed the space with natural light. Upstairs we added two bedrooms with raked ceilings, ensuites, walk-in-robes and private access to the outdoors.
The facade is a classic beach house with white weatherboards and a Colorbond roof and the use of sandstone blended in with the natural environment. The pavilion style mimics a classic beach house.
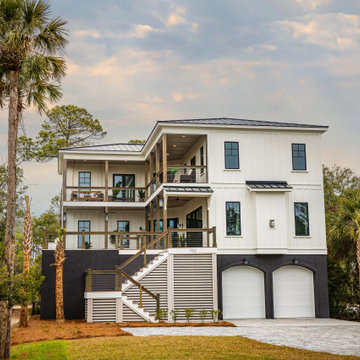
Inspiration for a large and white coastal detached house in Charleston with three floors, a metal roof and a hip roof.
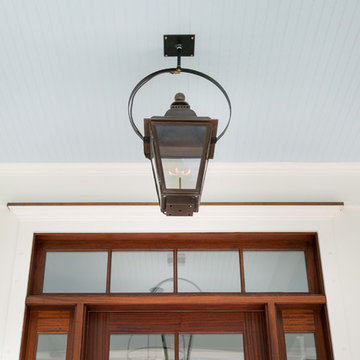
Photo of a small and white coastal two floor detached house in Charleston with concrete fibreboard cladding, a pitched roof and a metal roof.
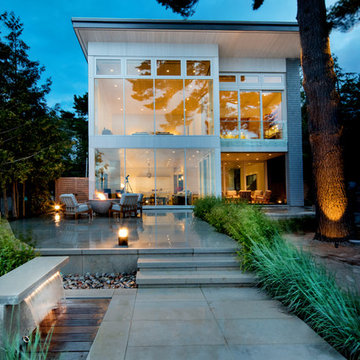
Medium sized and white coastal two floor detached house in Toronto with a flat roof and a metal roof.
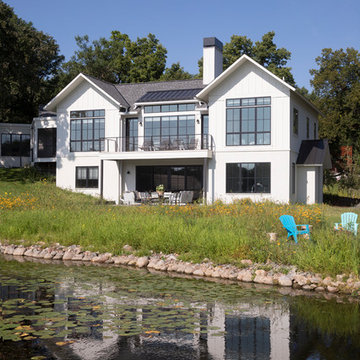
Steve Henke
Inspiration for a white nautical two floor detached house in Minneapolis with wood cladding, a pitched roof and a shingle roof.
Inspiration for a white nautical two floor detached house in Minneapolis with wood cladding, a pitched roof and a shingle roof.
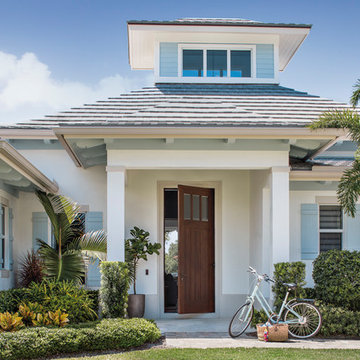
Inspiration for a white beach style detached house in Miami with a hip roof and a shingle roof.
White Coastal House Exterior Ideas and Designs
8