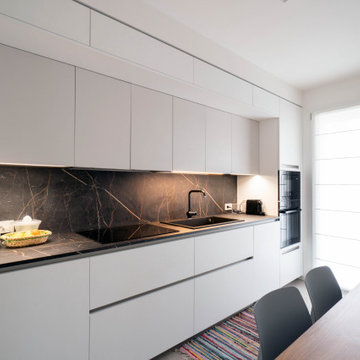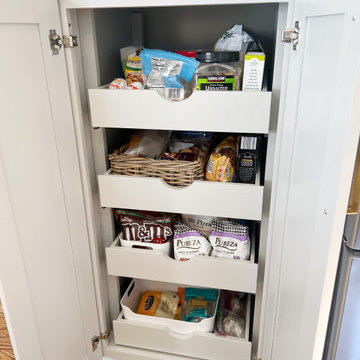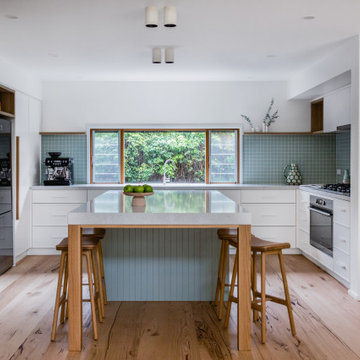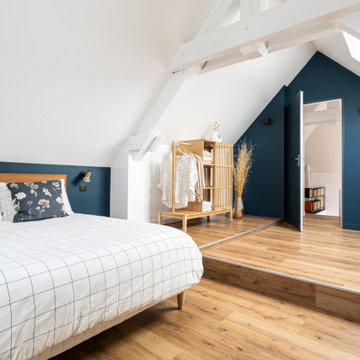269,520 White Home Design Ideas, Pictures and Inspiration

Design ideas for a medium sized contemporary ensuite bathroom in Phoenix with a submerged sink, flat-panel cabinets, engineered stone worktops, a built-in bath, stone tiles, marble flooring, white cabinets, an alcove shower and white tiles.

We were asked to achieve modern-day functionality and style while preserving the architectural character of this Victorian home built in 1900. We balanced a classic white cabinet style with a bold backsplash tile and an island countertop made from reclaimed high school bleacher seats.
// Photographer: Caroline Johnson

We decided on a retro look for our new kitchen with lots of display shelving, happy colors, laminate counters (no cracking!), a chubby old stove, period details and “linoleum” flooring.

Large beach style master bedroom in Orange County with white walls, carpet and feature lighting.

Welcome to our latest kitchen renovation project, where classic French elegance meets contemporary design in the heart of Great Falls, VA. In this transformation, we aim to create a stunning kitchen space that exudes sophistication and charm, capturing the essence of timeless French style with a modern twist.
Our design centers around a harmonious blend of light gray and off-white tones, setting a serene and inviting backdrop for this kitchen makeover. These neutral hues will work in harmony to create a calming ambiance and enhance the natural light, making the kitchen feel open and welcoming.
To infuse a sense of nature and add a striking focal point, we have carefully selected green cabinets. The rich green hue, reminiscent of lush gardens, brings a touch of the outdoors into the space, creating a unique and refreshing visual appeal. The cabinets will be thoughtfully placed to optimize both functionality and aesthetics.
Throughout the project, our focus is on creating a seamless integration of design elements to produce a cohesive and visually stunning kitchen. The cabinetry, hood, light fixture, and other details will be meticulously crafted using high-quality materials, ensuring longevity and a timeless appeal.
Countertop Material: Quartzite
Cabinet: Frameless Custom cabinet
Stove: Ilve 48"
Hood: Plaster field made
Lighting: Hudson Valley Lighting

Photo courtesy of Murray Homes, Inc.
Kitchen ~ custom cabinetry by Brookhaven
Designer: Missi Bart
Photo of a medium sized classic u-shaped kitchen/diner in Tampa with glass-front cabinets, a submerged sink, white cabinets, marble worktops, white splashback, marble splashback, integrated appliances, light hardwood flooring, an island and brown floors.
Photo of a medium sized classic u-shaped kitchen/diner in Tampa with glass-front cabinets, a submerged sink, white cabinets, marble worktops, white splashback, marble splashback, integrated appliances, light hardwood flooring, an island and brown floors.

This spacious kitchen with beautiful views features a prefinished cherry flooring with a very dark stain. We custom made the white shaker cabinets and paired them with a rich brown quartz composite countertop. A slate blue glass subway tile adorns the backsplash. We fitted the kitchen with a stainless steel apron sink. The same white and brown color palette has been used for the island. We also equipped the island area with modern pendant lighting and bar stools for seating.
Project by Portland interior design studio Jenni Leasia Interior Design. Also serving Lake Oswego, West Linn, Vancouver, Sherwood, Camas, Oregon City, Beaverton, and the whole of Greater Portland.
For more about Jenni Leasia Interior Design, click here: https://www.jennileasiadesign.com/
To learn more about this project, click here:
https://www.jennileasiadesign.com/lake-oswego

Inspiration for a medium sized contemporary single-wall enclosed kitchen in Other with a single-bowl sink, beaded cabinets, white cabinets, black splashback, black appliances, porcelain flooring, no island, grey floors and black worktops.

This full home mid-century remodel project is in an affluent community perched on the hills known for its spectacular views of Los Angeles. Our retired clients were returning to sunny Los Angeles from South Carolina. Amidst the pandemic, they embarked on a two-year-long remodel with us - a heartfelt journey to transform their residence into a personalized sanctuary.
Opting for a crisp white interior, we provided the perfect canvas to showcase the couple's legacy art pieces throughout the home. Carefully curating furnishings that complemented rather than competed with their remarkable collection. It's minimalistic and inviting. We created a space where every element resonated with their story, infusing warmth and character into their newly revitalized soulful home.

pantry
Inspiration for a medium sized traditional l-shaped kitchen pantry in Atlanta with a submerged sink, shaker cabinets, white cabinets, engineered stone countertops, white splashback, glass tiled splashback, integrated appliances, a breakfast bar and grey worktops.
Inspiration for a medium sized traditional l-shaped kitchen pantry in Atlanta with a submerged sink, shaker cabinets, white cabinets, engineered stone countertops, white splashback, glass tiled splashback, integrated appliances, a breakfast bar and grey worktops.

We planned a thoughtful redesign of this beautiful home while retaining many of the existing features. We wanted this house to feel the immediacy of its environment. So we carried the exterior front entry style into the interiors, too, as a way to bring the beautiful outdoors in. In addition, we added patios to all the bedrooms to make them feel much bigger. Luckily for us, our temperate California climate makes it possible for the patios to be used consistently throughout the year.
The original kitchen design did not have exposed beams, but we decided to replicate the motif of the 30" living room beams in the kitchen as well, making it one of our favorite details of the house. To make the kitchen more functional, we added a second island allowing us to separate kitchen tasks. The sink island works as a food prep area, and the bar island is for mail, crafts, and quick snacks.
We designed the primary bedroom as a relaxation sanctuary – something we highly recommend to all parents. It features some of our favorite things: a cognac leather reading chair next to a fireplace, Scottish plaid fabrics, a vegetable dye rug, art from our favorite cities, and goofy portraits of the kids.
---
Project designed by Courtney Thomas Design in La Cañada. Serving Pasadena, Glendale, Monrovia, San Marino, Sierra Madre, South Pasadena, and Altadena.
For more about Courtney Thomas Design, see here: https://www.courtneythomasdesign.com/
To learn more about this project, see here:
https://www.courtneythomasdesign.com/portfolio/functional-ranch-house-design/

Stunning kitchen as part of a new construction project. This kitchen features two tone kitchen cabinets, a pantry wall, 10 ft island and a coffee station.

Renovation of a coastal residence on the Morning Peninsular
Photo of a medium sized beach style kitchen in Melbourne.
Photo of a medium sized beach style kitchen in Melbourne.

First floor powder room.
This is an example of a medium sized traditional cloakroom in Baltimore with brown floors, dark wood cabinets, a one-piece toilet, a console sink, white worktops, a freestanding vanity unit and wallpapered walls.
This is an example of a medium sized traditional cloakroom in Baltimore with brown floors, dark wood cabinets, a one-piece toilet, a console sink, white worktops, a freestanding vanity unit and wallpapered walls.

This is an example of a large classic u-shaped open plan kitchen in Detroit with a belfast sink, shaker cabinets, green cabinets, engineered stone countertops, white splashback, marble splashback, stainless steel appliances, light hardwood flooring, an island, beige floors and white worktops.

Living room fireplace with floor to ceiling two toned white brick, and custom reclaimed wood mantel. A 90" white couch and tan leather accent chairs surrounds it.

This 1956 John Calder Mackay home had been poorly renovated in years past. We kept the 1400 sqft footprint of the home, but re-oriented and re-imagined the bland white kitchen to a midcentury olive green kitchen that opened up the sight lines to the wall of glass facing the rear yard. We chose materials that felt authentic and appropriate for the house: handmade glazed ceramics, bricks inspired by the California coast, natural white oaks heavy in grain, and honed marbles in complementary hues to the earth tones we peppered throughout the hard and soft finishes. This project was featured in the Wall Street Journal in April 2022.

We took a dated bathroom that you had to walk through the shower to get to the outdoors, covered in cream polished marble and gave it a completely new look. The function of this bathroom is outstanding from the large shower with dual heads to the extensive vanity with a sitting area for the misses to put on her makeup. We even hid a hamper in the pullout linen tower. Easy maintenance with porcelian tiles in the shower and a beautiful tile accent featured at the tub.

Cet appartement situé dans une maison des années 60, avait perdu tout son charme au fil des années, et des rénovations successives.
Cet appartement a été réorganisé afin d'obtenir un plan plus contemporain : le grenier a été réhabilité en suite parentale, la cuisine est désormais "intégrée" au salon par une verrière d'angle noir créant ainsi une perspective qui met en valeur les volumes existants. Le plafond du salon a été déposé pour laisser place aux pans inclinés du toit offrant un plafond cathédrale de 7m de haut. Tandis que pour apporter de la luminosité naturelle, les rampants ont été percés de puits de lumière.
Les motifs et les associations de couleurs ont été un élément déterminant de notre travail sur cette rénovation. Les couleurs, profondes et marquées, sont toutes associées avec harmonie d'une pièce à l'autre. Nous nous sommes servis des éléments existants de l'architecture afin d'apporter de la couleur et créer des contrastes révélateurs. Dans le salon, nous avons souligné la symétrie des caissons muraux par une teinte jaune curry. En face, la cuisine bicolore a été créée sur-mesure.
Dans l'entrée, un bleu profond prolongé jusqu'au plafond et aux murs attenants, permet de créer une boîte qui met en valeur les pièces adjacentes.
L'agence STUDIO VEYRAT a révélé tout le potentiel de ce duplex, en travaillant un style néo art déco, coloré, sophistiqué et graphique.

After raising this roman tub, we fit a mix of neutral patterns into this beautiful space for a tranquil midcentury primary suite designed by Kennedy Cole Interior Design.
269,520 White Home Design Ideas, Pictures and Inspiration
9



















