591 White Home Design Ideas, Pictures and Inspiration

Photographed by Kyle Caldwell
Inspiration for a large modern l-shaped kitchen/diner in Salt Lake City with white cabinets, composite countertops, multi-coloured splashback, mosaic tiled splashback, stainless steel appliances, light hardwood flooring, an island, white worktops, a submerged sink, brown floors and flat-panel cabinets.
Inspiration for a large modern l-shaped kitchen/diner in Salt Lake City with white cabinets, composite countertops, multi-coloured splashback, mosaic tiled splashback, stainless steel appliances, light hardwood flooring, an island, white worktops, a submerged sink, brown floors and flat-panel cabinets.
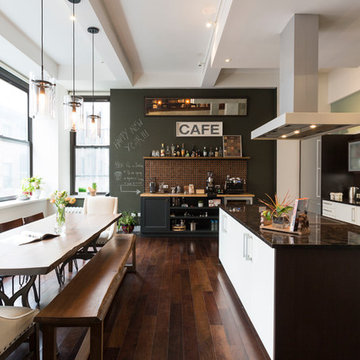
Contemporary l-shaped kitchen/diner in Los Angeles with flat-panel cabinets, white cabinets, dark hardwood flooring, an island, stainless steel appliances and a submerged sink.
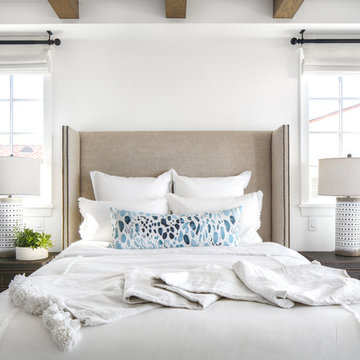
Chad Mellon
This is an example of a nautical bedroom in Los Angeles with white walls.
This is an example of a nautical bedroom in Los Angeles with white walls.

Across from Hudson River Park, the Classic 7 pre-war apartment had not renovated in over 50 years. The new owners, a young family with two kids, desired to open up the existing closed in spaces while keeping some of the original, classic pre-war details. Dark, dimly-lit corridors and clustered rooms that were a detriment to the brilliant natural light and expansive views the existing apartment inherently possessed, were demolished to create a new open plan for a more functional style of living. Custom charcoal stained white oak herringbone floors were laid throughout the space. The dark blue lacquered kitchen cabinets provide a sharp contrast to the otherwise neutral colored space. A wall unit in the same blue lacquer floats on the wall in the Den.
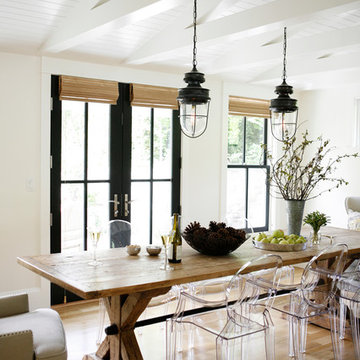
Belathée Photography
This is an example of a farmhouse dining room in Seattle with white walls.
This is an example of a farmhouse dining room in Seattle with white walls.

Inspiration for a contemporary wood l-shaped glass railing staircase in Dallas with wood risers and feature lighting.

Photo : Antoine SCHOENFELD
Design ideas for a medium sized scandi u-shaped open plan kitchen in Paris with grey cabinets, wood worktops, stainless steel appliances, grey floors, beige worktops, a double-bowl sink, beaded cabinets, terracotta flooring and an island.
Design ideas for a medium sized scandi u-shaped open plan kitchen in Paris with grey cabinets, wood worktops, stainless steel appliances, grey floors, beige worktops, a double-bowl sink, beaded cabinets, terracotta flooring and an island.
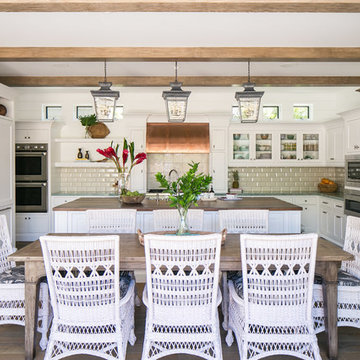
Interior Design: Blackband Design
Build: Patterson Custom Homes
Architecture: Andrade Architects
Photography: Ryan Garvin
Large world-inspired u-shaped kitchen/diner in Orange County with shaker cabinets, white cabinets, wood worktops, metro tiled splashback, stainless steel appliances, medium hardwood flooring, an island, brown floors, brown worktops and beige splashback.
Large world-inspired u-shaped kitchen/diner in Orange County with shaker cabinets, white cabinets, wood worktops, metro tiled splashback, stainless steel appliances, medium hardwood flooring, an island, brown floors, brown worktops and beige splashback.
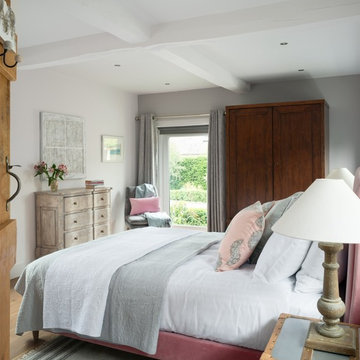
Unique Home Stays
Design ideas for a medium sized farmhouse guest and grey and pink bedroom in Cheshire with grey walls, light hardwood flooring and beige floors.
Design ideas for a medium sized farmhouse guest and grey and pink bedroom in Cheshire with grey walls, light hardwood flooring and beige floors.

Photo of a large contemporary open plan games room in Dallas with white walls, light hardwood flooring, a ribbon fireplace, a wall mounted tv, beige floors and a plastered fireplace surround.
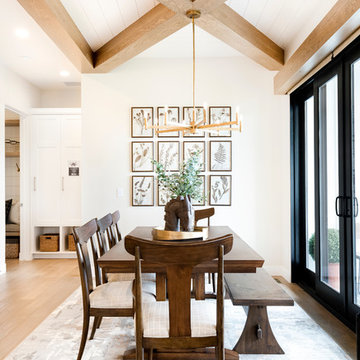
Meagan Larson
Photo of a country dining room in Salt Lake City with white walls, medium hardwood flooring and brown floors.
Photo of a country dining room in Salt Lake City with white walls, medium hardwood flooring and brown floors.

John Bishop
Inspiration for a romantic open plan living room in Austin with dark hardwood flooring and feature lighting.
Inspiration for a romantic open plan living room in Austin with dark hardwood flooring and feature lighting.

A Big Chill Retro refrigerator and dishwasher in mint green add cool color to the space.
Small farmhouse l-shaped kitchen in Miami with a belfast sink, open cabinets, medium wood cabinets, wood worktops, white splashback, coloured appliances, terracotta flooring, an island and orange floors.
Small farmhouse l-shaped kitchen in Miami with a belfast sink, open cabinets, medium wood cabinets, wood worktops, white splashback, coloured appliances, terracotta flooring, an island and orange floors.

This is an example of a large classic l-shaped kitchen/diner in New York with a submerged sink, white cabinets, integrated appliances, an island, recessed-panel cabinets, marble worktops, stone slab splashback, porcelain flooring and beige floors.
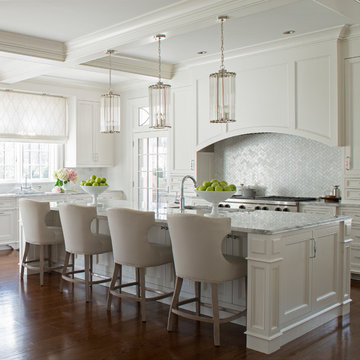
Classic kitchen in New York with recessed-panel cabinets, white cabinets, grey splashback, stainless steel appliances, medium hardwood flooring and an island.

The owners of this property had been away from the Bay Area for many years, and looked forward to returning to an elegant mid-century modern house. The one they bought was anything but that. Faced with a “remuddled” kitchen from one decade, a haphazard bedroom / family room addition from another, and an otherwise disjointed and generally run-down mid-century modern house, the owners asked Klopf Architecture and Envision Landscape Studio to re-imagine this house and property as a unified, flowing, sophisticated, warm, modern indoor / outdoor living space for a family of five.
Opening up the spaces internally and from inside to out was the first order of business. The formerly disjointed eat-in kitchen with 7 foot high ceilings were opened up to the living room, re-oriented, and replaced with a spacious cook's kitchen complete with a row of skylights bringing light into the space. Adjacent the living room wall was completely opened up with La Cantina folding door system, connecting the interior living space to a new wood deck that acts as a continuation of the wood floor. People can flow from kitchen to the living / dining room and the deck seamlessly, making the main entertainment space feel at once unified and complete, and at the same time open and limitless.
Klopf opened up the bedroom with a large sliding panel, and turned what was once a large walk-in closet into an office area, again with a large sliding panel. The master bathroom has high windows all along one wall to bring in light, and a large wet room area for the shower and tub. The dark, solid roof structure over the patio was replaced with an open trellis that allows plenty of light, brightening the new deck area as well as the interior of the house.
All the materials of the house were replaced, apart from the framing and the ceiling boards. This allowed Klopf to unify the materials from space to space, running the same wood flooring throughout, using the same paint colors, and generally creating a consistent look from room to room. Located in Lafayette, CA this remodeled single-family house is 3,363 square foot, 4 bedroom, and 3.5 bathroom.
Klopf Architecture Project Team: John Klopf, AIA, Jackie Detamore, and Jeffrey Prose
Landscape Design: Envision Landscape Studio
Structural Engineer: Brian Dotson Consulting Engineers
Contractor: Kasten Builders
Photography ©2015 Mariko Reed
Staging: The Design Shop
Location: Lafayette, CA
Year completed: 2014
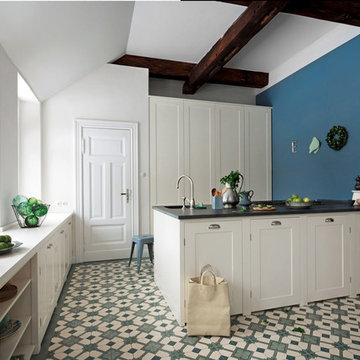
Küche: Shaker Küche No. 203
Ort: Wesermarsch
Farbe: No. 2003 Pointing
Beschläge: Messingguß, vernickelt und poliert
Worktop-Holzart: lackierte Flächen
Worktop-Stein: getrommelter Granit
Baujahr: 2009
Grundfläche: ca. 28 m²
Besonderheiten: Reetgedeckter Bauernhof (Ferienhaus)
Ist Halbinsel nicht ein viel schönerer Begriff für Küchenblock? Besonders dann, wenn sie in einem reetgedeckten Haus steht, von dem aus man das Meer riechen kann? Wenn die Farben, die sie umfluten an die Nordsee erinnern? Und wenn der glücklicherweise perfektionistische Schreiner sogar Muschelgriffe gießen lässt? Wenn es nämlich nicht perfekt ist, dann ist es ihm nämlich nicht gut genug! Und die breiten, flachen Sideboards mit offenen und geschlossenen Stauflächen! Sie riechen gefühlt bis zum Horizont, weil sie sich raffiniert in die Fensterlaibung schmiegen. Damit es hier nicht allzu aufgeräumt zugeht, schlendern unsere Kunden aus der Wesermarsch aber gern mal durch unsere Scheune in Meerbusch. Insidern auch bekannt als The Barn. Da findet man antike Hocker, dänische Emailletöpfe, tolle olle Krüge, Vasen mit echter Patina, alte Bauernleinen, mal dies, mal das. Und unsere Klassiker, das Schneidebrett zum Beispiel, gibt's da immer.
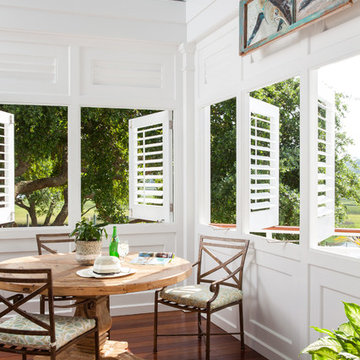
Andrew Sherman www.AndrewSherman.co
Inspiration for a beach style conservatory in Wilmington with dark hardwood flooring and a standard ceiling.
Inspiration for a beach style conservatory in Wilmington with dark hardwood flooring and a standard ceiling.
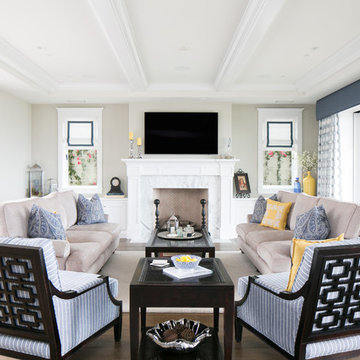
Ryan Garvin
Inspiration for a traditional formal living room in Orange County with blue walls, light hardwood flooring, a standard fireplace, a stone fireplace surround and a wall mounted tv.
Inspiration for a traditional formal living room in Orange County with blue walls, light hardwood flooring, a standard fireplace, a stone fireplace surround and a wall mounted tv.
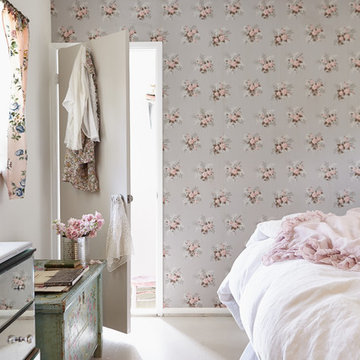
Lily's pretty bedroom bathed in romantic cross light from several sources. Vintage wallpaper is hard to find and hard to hang, but so worth it. The curtains are vintage florals, and the floor is cheap and cheerful painted plywood. Eclectic accents come from placing side by side a painted Hungarian chest paired with a fanciful Italian dresser.
Photo Credit: Amy Neunsinger
591 White Home Design Ideas, Pictures and Inspiration
1



















