White House Exterior with a Mixed Material Roof Ideas and Designs
Refine by:
Budget
Sort by:Popular Today
1 - 20 of 3,791 photos
Item 1 of 3

Photography by Chase Daniel
Expansive and white mediterranean two floor detached house in Austin with mixed cladding, a pitched roof and a mixed material roof.
Expansive and white mediterranean two floor detached house in Austin with mixed cladding, a pitched roof and a mixed material roof.

These new homeowners fell in love with this home's location and size, but weren't thrilled about it's dated exterior. They approached us with the idea of turning this 1980's contemporary home into a Modern Farmhouse aesthetic, complete with white board and batten siding, a new front porch addition, a new roof deck addition, as well as enlarging the current garage. New windows throughout, new metal roofing, exposed rafter tails and new siding throughout completed the exterior renovation.

The Owens Model has a distinctive wrap-around and deep porch.
Design by James Wentling, Built by Cunnane Group
Photo of a medium sized and white classic two floor house exterior in Charlotte with wood cladding, a pitched roof and a mixed material roof.
Photo of a medium sized and white classic two floor house exterior in Charlotte with wood cladding, a pitched roof and a mixed material roof.

Medium sized and white rural bungalow front detached house in Dallas with mixed cladding, a mixed material roof, a grey roof and board and batten cladding.
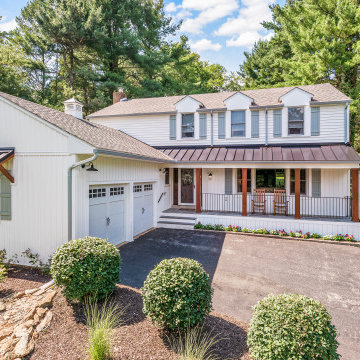
Inspiration for a large and white rural two floor detached house in Philadelphia with a mixed material roof, a brown roof, board and batten cladding and a pitched roof.

A for-market house finished in 2021. The house sits on a narrow, hillside lot overlooking the Square below.
photography: Viktor Ramos
This is an example of a medium sized and white country two floor detached house in Cincinnati with concrete fibreboard cladding, a mixed material roof, a grey roof and board and batten cladding.
This is an example of a medium sized and white country two floor detached house in Cincinnati with concrete fibreboard cladding, a mixed material roof, a grey roof and board and batten cladding.
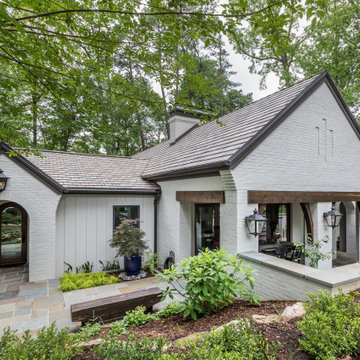
Design ideas for a medium sized and white bungalow brick detached house in Atlanta with a pitched roof, a mixed material roof and a brown roof.

Located on an established corner in the neighbourhood of Killarney in Calgary, AB, this new single-family custom home was designed to make a lasting impression.
With a striking rectangular design and plenty of modern clean lines, this home is full of character. Materials include smooth stucco, horizontal siding, brick, metal panelling and cedar accents – and of course, the large glass windows that are a hallmark of modern architecture.
The expansive windows wrap around the corners to let the light pour into the interior from multiple sides. Rather than incorporating the garage front and center like many contemporary homes, the home has a simple walkway to its stylish asymmetrical front entrance (the garage is located to the side of the home).

Inspiration for a medium sized and white farmhouse two floor detached house in Philadelphia with concrete fibreboard cladding, a pitched roof, a mixed material roof, a grey roof and board and batten cladding.

A thoughtful, well designed 5 bed, 6 bath custom ranch home with open living, a main level master bedroom and extensive outdoor living space.
This home’s main level finish includes +/-2700 sf, a farmhouse design with modern architecture, 15’ ceilings through the great room and foyer, wood beams, a sliding glass wall to outdoor living, hearth dining off the kitchen, a second main level bedroom with on-suite bath, a main level study and a three car garage.
A nice plan that can customize to your lifestyle needs. Build this home on your property or ours.

For this beautiful renovation we started by removing the old siding, trim, brackets and posts. Installed new James Hardie Board and Batten Siding, HardieTrim, Soffit and Fascia and new gutters. For the finish touch, we added a metal roof, began by the removal of Front Entry rounded peak, reframed and raised the slope slightly to install new standing seam Metal Roof to Front Entry.

With a main floor master, and flowing but intimate spaces, it will function for both daily living and extended family events. Special attention was given to the siting, making sure the breath-taking views of Lake Independence are present from every room.
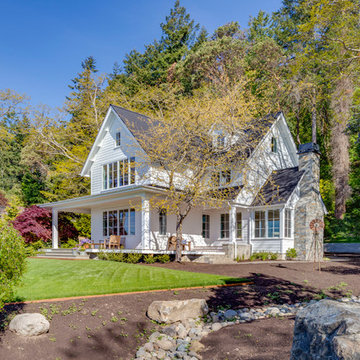
This is an example of a large and white farmhouse two floor detached house in Seattle with wood cladding, a pitched roof and a mixed material roof.
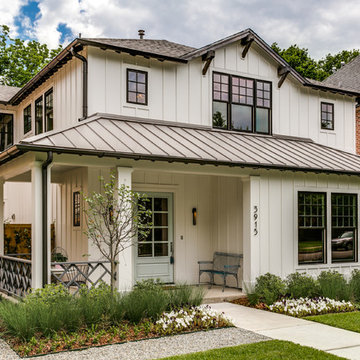
Inspiration for a white rural two floor detached house in Other with a hip roof and a mixed material roof.

Spacecrafting Photography
Inspiration for a medium sized and white classic two floor detached house in Minneapolis with mixed cladding, a pitched roof and a mixed material roof.
Inspiration for a medium sized and white classic two floor detached house in Minneapolis with mixed cladding, a pitched roof and a mixed material roof.

This custom home was built for empty nesting in mind. The first floor is all you need with wide open dining, kitchen and entertaining along with master suite just off the mudroom and laundry. Upstairs has plenty of room for guests and return home college students.
Photos- Rustic White Photography
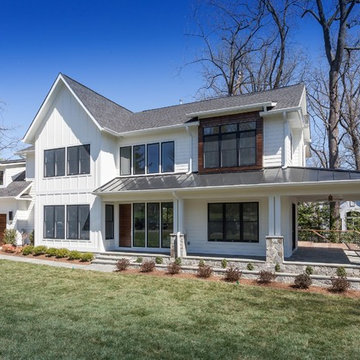
Design ideas for a white contemporary detached house in DC Metro with three floors, mixed cladding and a mixed material roof.

Rustic and modern design elements complement one another in this 2,480 sq. ft. three bedroom, two and a half bath custom modern farmhouse. Abundant natural light and face nailed wide plank white pine floors carry throughout the entire home along with plenty of built-in storage, a stunning white kitchen, and cozy brick fireplace.
Photos by Tessa Manning

White country two floor detached house in Chicago with vinyl cladding, a pitched roof and a mixed material roof.
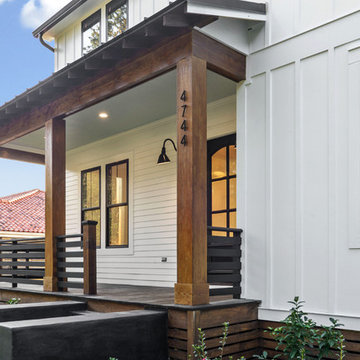
New Construction Farmhouse in Gentilly Terrace, New Orleans
Design ideas for a large and white country two floor detached house in New Orleans with mixed cladding, a pitched roof and a mixed material roof.
Design ideas for a large and white country two floor detached house in New Orleans with mixed cladding, a pitched roof and a mixed material roof.
White House Exterior with a Mixed Material Roof Ideas and Designs
1