White House Exterior with a Mixed Material Roof Ideas and Designs
Refine by:
Budget
Sort by:Popular Today
21 - 40 of 3,793 photos
Item 1 of 3
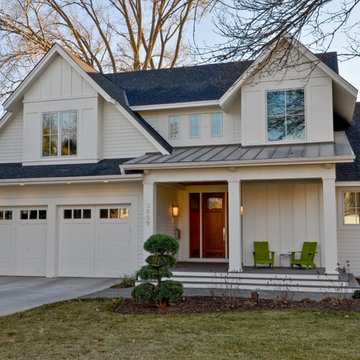
This is an example of a white farmhouse two floor house exterior in Minneapolis with wood cladding and a mixed material roof.

Design ideas for a large and white country bungalow detached house in Denver with concrete fibreboard cladding, a pitched roof, a mixed material roof, a black roof and board and batten cladding.

Design ideas for a medium sized and white rural two floor detached house in Grand Rapids with concrete fibreboard cladding, a pitched roof and a mixed material roof.
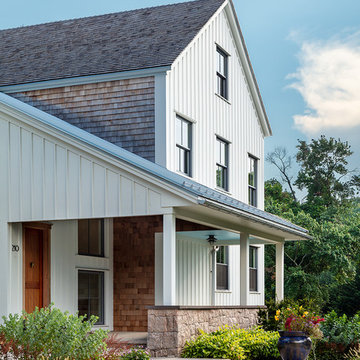
Parties flow out onto a large covered porch at the front entry. The generous patio clad in granite pavers is a favorite spot to watch the sunset.
Design ideas for a medium sized and white country two floor detached house in Other with wood cladding, a pitched roof and a mixed material roof.
Design ideas for a medium sized and white country two floor detached house in Other with wood cladding, a pitched roof and a mixed material roof.
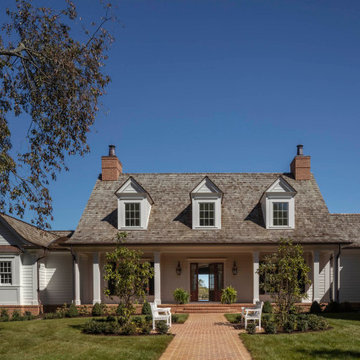
Stunning materials and details such as cedar shake roofing, copper gutters and downspouts, and engaged columns grace the exterior, creating a warm and welcoming façade.

Photo of a large and white farmhouse two floor detached house in Nashville with mixed cladding, a pitched roof, a mixed material roof, a grey roof and board and batten cladding.

The covered porches on the front and back have fans and flow to and from the main living space. There is a powder room accessed through the back porch to accommodate guests after the pool is completed.

Medium sized and white classic bungalow detached house in San Francisco with wood cladding, a pitched roof, a mixed material roof, a grey roof and shiplap cladding.
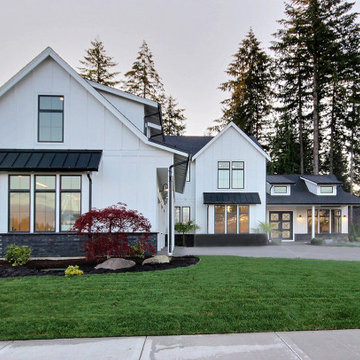
This Beautiful Multi-Story Modern Farmhouse Features a Master On The Main & A Split-Bedroom Layout • 5 Bedrooms • 4 Full Bathrooms • 1 Powder Room • 3 Car Garage • Vaulted Ceilings • Den • Large Bonus Room w/ Wet Bar • 2 Laundry Rooms • So Much More!
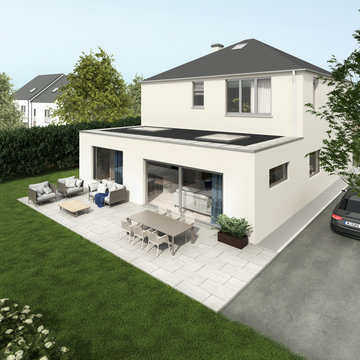
New open plan extension with kitchen dining and living room. I did the architectural and interior design on this project. Full design and project management services.
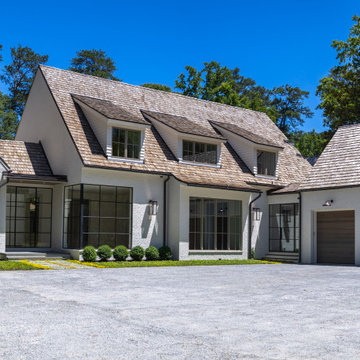
Large and white country brick detached house in Atlanta with three floors, a pitched roof and a mixed material roof.
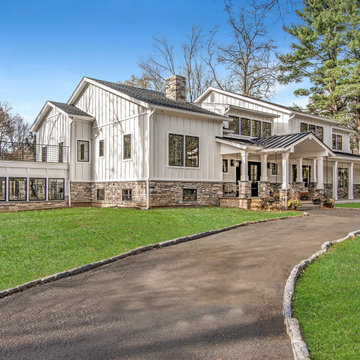
These new homeowners fell in love with this home's location and size, but weren't thrilled about it's dated exterior. They approached us with the idea of turning this 1980's contemporary home into a Modern Farmhouse aesthetic, complete with white board and batten siding, a new front porch addition, a new roof deck addition, as well as enlarging the current garage. New windows throughout, new metal roofing, exposed rafter tails and new siding throughout completed the exterior renovation.
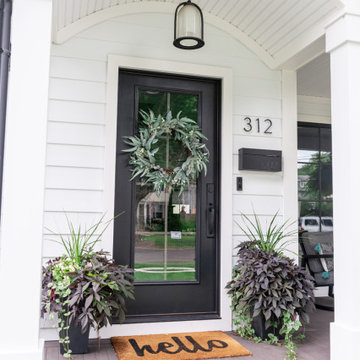
A cozy yet modern front porch design.
Inspiration for a medium sized and white farmhouse detached house in New York with three floors, mixed cladding and a mixed material roof.
Inspiration for a medium sized and white farmhouse detached house in New York with three floors, mixed cladding and a mixed material roof.
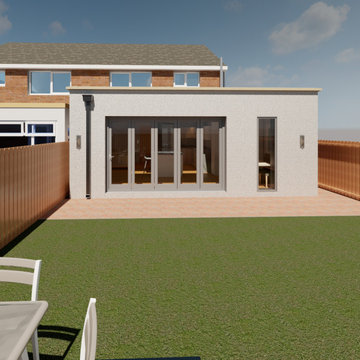
Single storey side and rear extension with large bi-fold doors and full height glazing adjacent to the dining table. The parapet wall hides the flat roof and removes the need for guttering, creating a monolithic, clean appearance.

New render and timber clad extension with a light-filled kitchen/dining room connects the home to its garden.
Photo of a medium sized and white modern two floor rear house exterior in Other with wood cladding, a flat roof, a mixed material roof, a brown roof and board and batten cladding.
Photo of a medium sized and white modern two floor rear house exterior in Other with wood cladding, a flat roof, a mixed material roof, a brown roof and board and batten cladding.
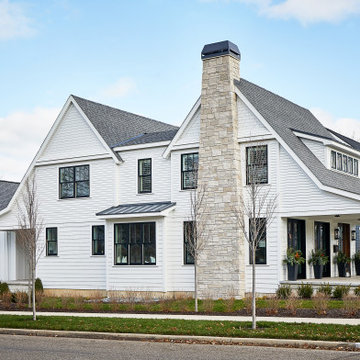
Inspiration for a medium sized and white rural two floor detached house in Grand Rapids with concrete fibreboard cladding, a pitched roof and a mixed material roof.

With a main floor master, and flowing but intimate spaces, it will function for both daily living and extended family events. Special attention was given to the siting, making sure the breath-taking views of Lake Independence are present from every room.
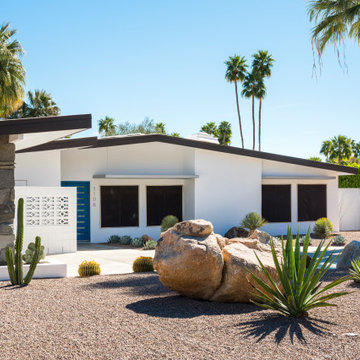
Front Elevation of Mid Century Modern home designed by Charles Dubois
Large and white retro bungalow render detached house in Other with a pitched roof and a mixed material roof.
Large and white retro bungalow render detached house in Other with a pitched roof and a mixed material roof.
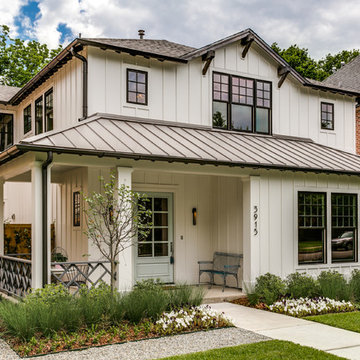
Inspiration for a white rural two floor detached house in Other with a hip roof and a mixed material roof.
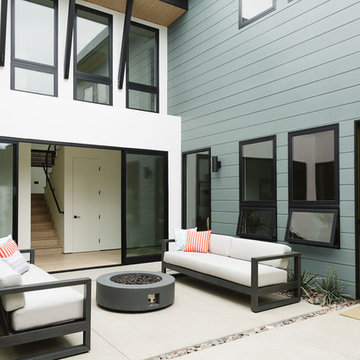
Mid-century modern custom beach home
Photo of a large and white modern two floor detached house in San Diego with mixed cladding and a mixed material roof.
Photo of a large and white modern two floor detached house in San Diego with mixed cladding and a mixed material roof.
White House Exterior with a Mixed Material Roof Ideas and Designs
2