White House Exterior with a Mixed Material Roof Ideas and Designs
Refine by:
Budget
Sort by:Popular Today
41 - 60 of 3,793 photos
Item 1 of 3
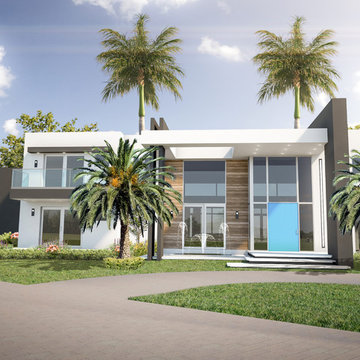
3-D Renderings by Shattered Dream, LLC.
Photo of a large and white modern two floor render detached house in Miami with a flat roof and a mixed material roof.
Photo of a large and white modern two floor render detached house in Miami with a flat roof and a mixed material roof.
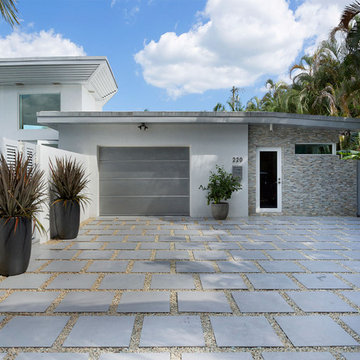
Driveway
Medium sized and white midcentury two floor concrete detached house in Other with a flat roof and a mixed material roof.
Medium sized and white midcentury two floor concrete detached house in Other with a flat roof and a mixed material roof.

Photo of an expansive and white traditional two floor brick detached house in Charlotte with a half-hip roof and a mixed material roof.
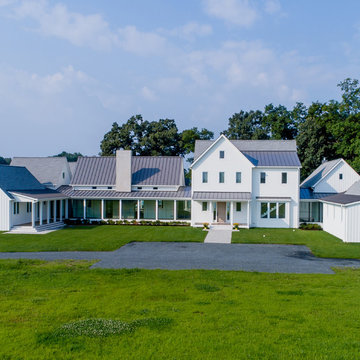
Designing this new farmhouse as an ensemble of buildings connected by enclosed and open porches helps with the overall massing and scale of the home.
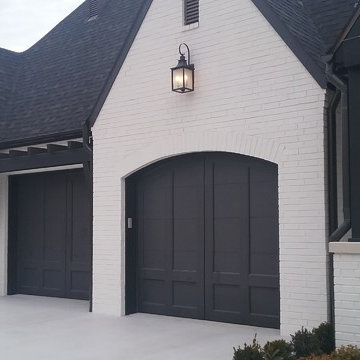
Contractor: Rogers and Associates.
Inspiration for a large and white traditional two floor brick detached house in Other with a mixed material roof.
Inspiration for a large and white traditional two floor brick detached house in Other with a mixed material roof.
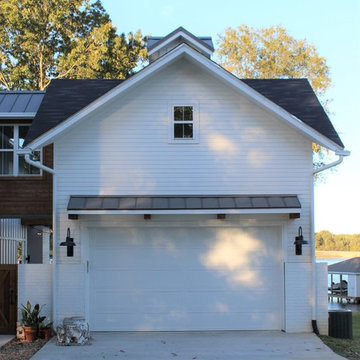
Design ideas for a large and white farmhouse detached house in Other with three floors, mixed cladding, a pitched roof and a mixed material roof.
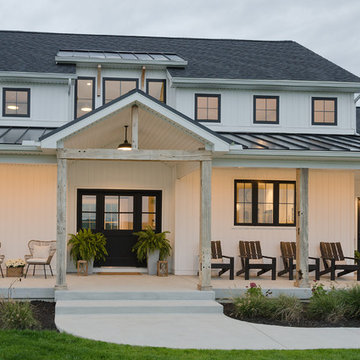
Photo by Ethington
Inspiration for a medium sized and white rural two floor detached house in Other with wood cladding and a mixed material roof.
Inspiration for a medium sized and white rural two floor detached house in Other with wood cladding and a mixed material roof.
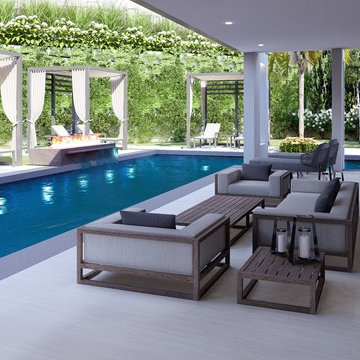
Centered on a spectacular pool, large covered outdoor living spaces and private cabanas make this home great for entertaining.
Large and white modern two floor render detached house in Los Angeles with a flat roof and a mixed material roof.
Large and white modern two floor render detached house in Los Angeles with a flat roof and a mixed material roof.

This is an example of a white country two floor house exterior in Charleston with a mixed material roof.
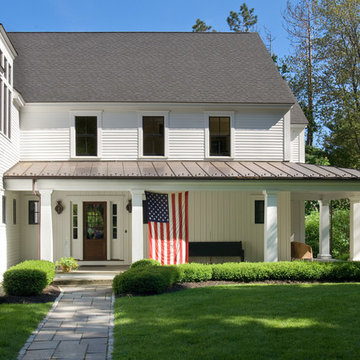
François Gagné
Inspiration for a white traditional two floor house exterior in Portland Maine with a mixed material roof.
Inspiration for a white traditional two floor house exterior in Portland Maine with a mixed material roof.
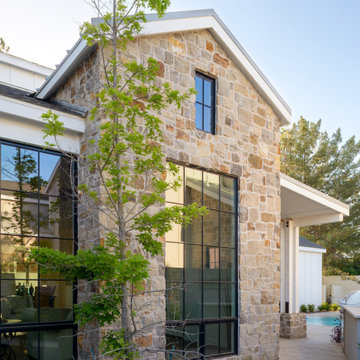
A fresh interpretation of the western farmhouse, The Sycamore, with its high pitch rooflines, custom interior trusses, and reclaimed hardwood floors offers irresistible modern warmth.
When merging the past indigenous citrus farms with today’s modern aesthetic, the result is a celebration of the Western Farmhouse. The goal was to craft a community canvas where homes exist as a supporting cast to an overall community composition. The extreme continuity in form, materials, and function allows the residents and their lives to be the focus rather than architecture. The unified architectural canvas catalyzes a sense of community rather than the singular aesthetic expression of 16 individual homes. This sense of community is the basis for the culture of The Sycamore.
The western farmhouse revival style embodied at The Sycamore features elegant, gabled structures, open living spaces, porches, and balconies. Utilizing the ideas, methods, and materials of today, we have created a modern twist on an American tradition. While the farmhouse essence is nostalgic, the cool, modern vibe brings a balance of beauty and efficiency. The modern aura of the architecture offers calm, restoration, and revitalization.
Located at 37th Street and Campbell in the western portion of the popular Arcadia residential neighborhood in Central Phoenix, the Sycamore is surrounded by some of Central Phoenix’s finest amenities, including walkable access to premier eateries such as La Grande Orange, Postino, North, and Chelsea’s Kitchen.
Project Details: The Sycamore, Phoenix, AZ
Architecture: Drewett Works
Builder: Sonora West Development
Developer: EW Investment Funding
Interior Designer: Homes by 1962
Photography: Alexander Vertikoff
Awards:
Gold Nugget Award of Merit – Best Single Family Detached Home 3,500-4,500 sq ft
Gold Nugget Award of Merit – Best Residential Detached Collection of the Year
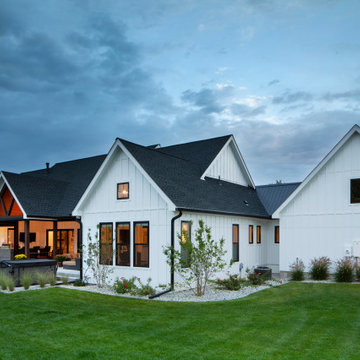
This is an example of a large and white country bungalow detached house in Denver with concrete fibreboard cladding, a pitched roof, a mixed material roof, a black roof and board and batten cladding.

Medium sized and white modern bungalow render detached house in San Diego with a pitched roof, a mixed material roof and a grey roof.
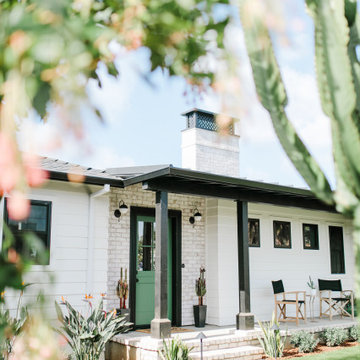
Design ideas for a medium sized and white beach style bungalow detached house in San Diego with mixed cladding, a hip roof, a mixed material roof, a black roof and board and batten cladding.
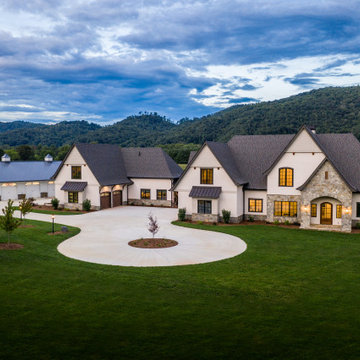
Photo of a large and white two floor render detached house in Other with a mixed material roof.

Brand new 2-Story 3,100 square foot Custom Home completed in 2022. Designed by Arch Studio, Inc. and built by Brooke Shaw Builders.
Design ideas for a large and white rural two floor detached house in San Francisco with wood cladding, a pitched roof, a mixed material roof, a grey roof and board and batten cladding.
Design ideas for a large and white rural two floor detached house in San Francisco with wood cladding, a pitched roof, a mixed material roof, a grey roof and board and batten cladding.
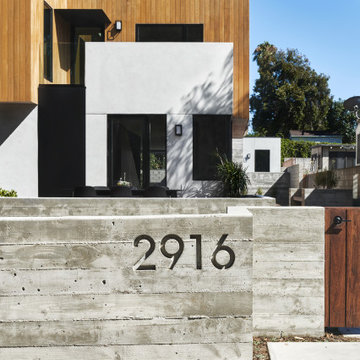
Entry Deck at Custom Residence
Photo of a medium sized and white contemporary two floor detached house in Los Angeles with wood cladding, a flat roof and a mixed material roof.
Photo of a medium sized and white contemporary two floor detached house in Los Angeles with wood cladding, a flat roof and a mixed material roof.

This is an example of a medium sized and white bungalow brick detached house in Atlanta with a pitched roof, a mixed material roof and a brown roof.

Located on an established corner in the neighbourhood of Killarney in Calgary, AB, this new single-family custom home was designed to make a lasting impression.
With a striking rectangular design and plenty of modern clean lines, this home is full of character. Materials include smooth stucco, horizontal siding, brick, metal panelling and cedar accents – and of course, the large glass windows that are a hallmark of modern architecture.
The expansive windows wrap around the corners to let the light pour into the interior from multiple sides. Rather than incorporating the garage front and center like many contemporary homes, the home has a simple walkway to its stylish asymmetrical front entrance (the garage is located to the side of the home).
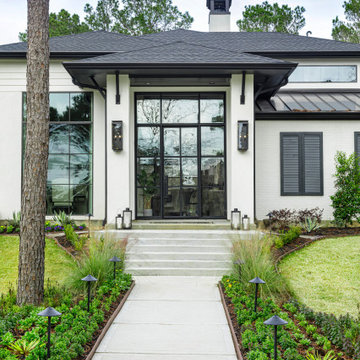
Inspiration for a large and white classic two floor brick detached house in Houston with a mixed material roof and a hip roof.
White House Exterior with a Mixed Material Roof Ideas and Designs
3