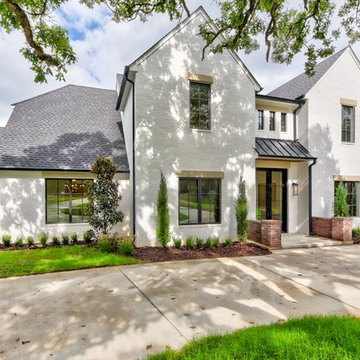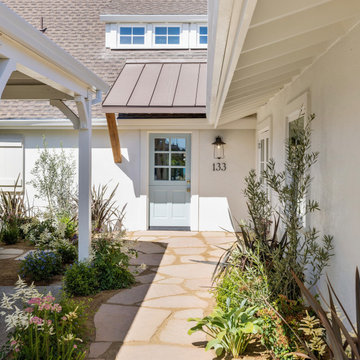White House Exterior with a Shingle Roof Ideas and Designs
Refine by:
Budget
Sort by:Popular Today
1 - 20 of 14,375 photos
Item 1 of 3

Photo of a white classic two floor detached house in Surrey with a pitched roof, a shingle roof and a red roof.

Picture Perfect House
Inspiration for a white and large country two floor detached house in Chicago with wood cladding and a shingle roof.
Inspiration for a white and large country two floor detached house in Chicago with wood cladding and a shingle roof.

This is an example of a large and white rural two floor painted brick detached house in Charlotte with a pitched roof, a shingle roof, a black roof and board and batten cladding.

Inspired by the majesty of the Northern Lights and this family's everlasting love for Disney, this home plays host to enlighteningly open vistas and playful activity. Like its namesake, the beloved Sleeping Beauty, this home embodies family, fantasy and adventure in their truest form. Visions are seldom what they seem, but this home did begin 'Once Upon a Dream'. Welcome, to The Aurora.

Photo of an expansive and white classic two floor brick detached house in Houston with a pitched roof and a shingle roof.

This Modern Prairie Bungalow was designed to capture the natural beauty of the Canadian Rocky Mountains from every space within. The sprawling horizontal design and hipped roofs echo the surrounding mountain landscape. The color palette and natural materials help the home blend seamlessly into the Rockies with dark stained wood accents, textural stone, and smooth stucco. Black metal details and unique window configurations bring an industrial-inspired modern element to this mountain retreat. As you enter through the front entry, an abundance of windows flood the home with natural light – bringing the outdoors in. Two covered exterior living spaces provide ample room for entertaining and relaxing in this Springbank Hill custom home.

Cedar shakes mix with siding and stone to create a richly textural Craftsman exterior. This floor plan is ideal for large or growing families with open living spaces making it easy to be together. The master suite and a bedroom/study are downstairs while three large bedrooms with walk-in closets are upstairs. A second-floor pocket office is a great space for children to complete homework or projects and a bonus room provides additional square footage for recreation or storage.

Front Entry Door
Photo of a medium sized and white rural two floor detached house in Portland Maine with wood cladding, a pitched roof and a shingle roof.
Photo of a medium sized and white rural two floor detached house in Portland Maine with wood cladding, a pitched roof and a shingle roof.

This is an example of a medium sized and white farmhouse two floor detached house in Bridgeport with concrete fibreboard cladding, a pitched roof and a shingle roof.

Front exterior of the Edge Hill Project.
Design ideas for a white classic two floor brick detached house in Dallas with a shingle roof.
Design ideas for a white classic two floor brick detached house in Dallas with a shingle roof.

Kerry Kirk Photography
This is an example of a large and white traditional two floor render detached house in Houston with a pitched roof and a shingle roof.
This is an example of a large and white traditional two floor render detached house in Houston with a pitched roof and a shingle roof.

Design ideas for a large and white traditional two floor brick detached house in Oklahoma City with a pitched roof and a shingle roof.

This single door entry is showcased with one French Quarter Yoke Hanger creating a striking focal point. The guiding gas lantern leads to the front door and a quaint sitting area, perfect for relaxing and watching the sunsets.
Featured Lantern: French Quarter Yoke Hanger http://ow.ly/Ppp530nBxAx
View the project by Willow Homes http://ow.ly/4amp30nBxte

DAVID CANNON
White rural two floor detached house in Atlanta with concrete fibreboard cladding, a pitched roof and a shingle roof.
White rural two floor detached house in Atlanta with concrete fibreboard cladding, a pitched roof and a shingle roof.

This gorgeous modern farmhouse features hardie board board and batten siding with stunning black framed Pella windows. The soffit lighting accents each gable perfectly and creates the perfect farmhouse.

This gorgeous modern farmhouse features hardie board board and batten siding with stunning black framed Pella windows. The soffit lighting accents each gable perfectly and creates the perfect farmhouse.

The exterior face lift included Hardie board siding and MiraTEC trim, decorative metal railing on the porch, landscaping and a custom mailbox. The concrete paver driveway completes this beautiful project.

Design ideas for a white classic two floor brick house exterior in Birmingham with a pitched roof and a shingle roof.

Photo by Ed Gohlich
Photo of a small and white traditional bungalow detached house in San Diego with wood cladding, a pitched roof and a shingle roof.
Photo of a small and white traditional bungalow detached house in San Diego with wood cladding, a pitched roof and a shingle roof.

Hand cut meandering stone pathways lead to redesigned entry with a new raised seam roof, salvaged timber, and charming dutch door & coastal lantern.
This is an example of a white beach style two floor render detached house in Other with a pitched roof, a shingle roof and a brown roof.
This is an example of a white beach style two floor render detached house in Other with a pitched roof, a shingle roof and a brown roof.
White House Exterior with a Shingle Roof Ideas and Designs
1