White House Exterior with a Shingle Roof Ideas and Designs
Refine by:
Budget
Sort by:Popular Today
81 - 100 of 14,375 photos
Item 1 of 3

The exterior face lift included Hardie board siding and MiraTEC trim, decorative metal railing on the porch, landscaping and a custom mailbox. The concrete paver driveway completes this beautiful project.
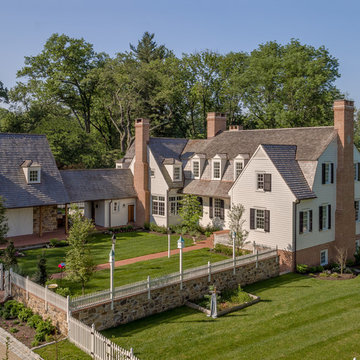
Angle Eye Photography
Design ideas for a large and white two floor detached house in Philadelphia with concrete fibreboard cladding, a pitched roof and a shingle roof.
Design ideas for a large and white two floor detached house in Philadelphia with concrete fibreboard cladding, a pitched roof and a shingle roof.

New home construction in Homewood Alabama photographed for Willow Homes, Willow Design Studio, and Triton Stone Group by Birmingham Alabama based architectural and interiors photographer Tommy Daspit. You can see more of his work at http://tommydaspit.com

Photo Credit: David Cannon; Design: Michelle Mentzer
Instagram: @newriverbuildingco
White and medium sized country two floor detached house in Atlanta with mixed cladding, a pitched roof and a shingle roof.
White and medium sized country two floor detached house in Atlanta with mixed cladding, a pitched roof and a shingle roof.
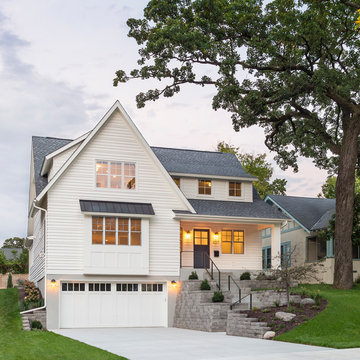
This home is a modern farmhouse on the outside with an open-concept floor plan and nautical/midcentury influence on the inside! From top to bottom, this home was completely customized for the family of four with five bedrooms and 3-1/2 bathrooms spread over three levels of 3,998 sq. ft. This home is functional and utilizes the space wisely without feeling cramped. Some of the details that should be highlighted in this home include the 5” quartersawn oak floors, detailed millwork including ceiling beams, abundant natural lighting, and a cohesive color palate.
Space Plans, Building Design, Interior & Exterior Finishes by Anchor Builders
Andrea Rugg Photography
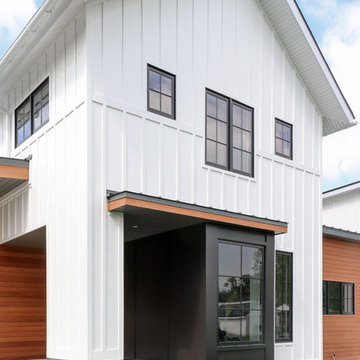
Medium sized and white farmhouse two floor detached house in Philadelphia with a lean-to roof, a shingle roof and mixed cladding.
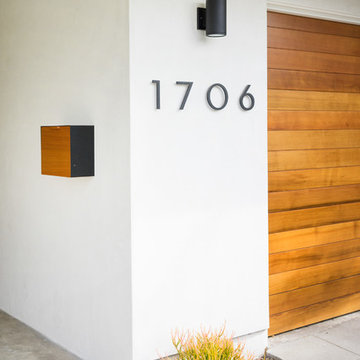
Lane Dittoe Photographs
[FIXE] design house interors
Medium sized and white retro bungalow render detached house in Orange County with a hip roof and a shingle roof.
Medium sized and white retro bungalow render detached house in Orange County with a hip roof and a shingle roof.
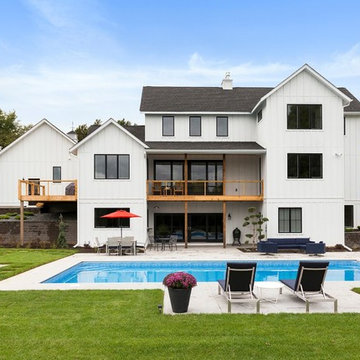
Photography: Spacecrafting
Photo of a white rural detached house in Minneapolis with three floors, wood cladding, a pitched roof and a shingle roof.
Photo of a white rural detached house in Minneapolis with three floors, wood cladding, a pitched roof and a shingle roof.
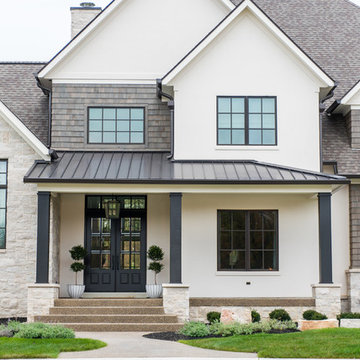
Sarah Shields Photography
This is an example of an expansive and white classic two floor detached house in Indianapolis with mixed cladding, a pitched roof and a shingle roof.
This is an example of an expansive and white classic two floor detached house in Indianapolis with mixed cladding, a pitched roof and a shingle roof.
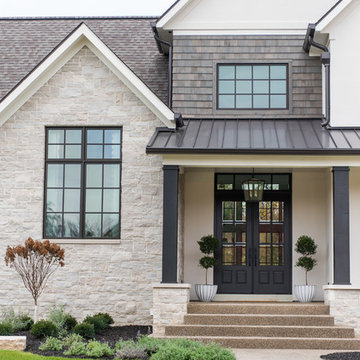
This is an example of a large and white classic two floor detached house in Indianapolis with mixed cladding, a pitched roof and a shingle roof.
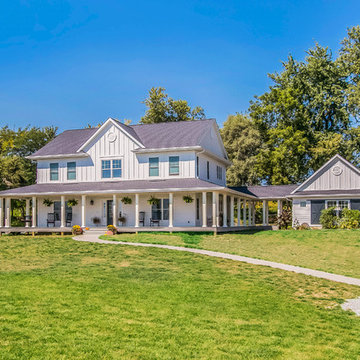
Inspiration for a white country two floor house exterior in Cedar Rapids with a pitched roof and a shingle roof.
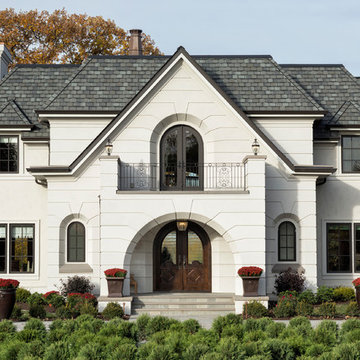
Builder: John Kraemer & Sons | Architecture: Sharratt Design | Landscaping: Yardscapes | Photography: Landmark Photography
This is an example of a large and white classic two floor render detached house in Minneapolis with a shingle roof and a hip roof.
This is an example of a large and white classic two floor render detached house in Minneapolis with a shingle roof and a hip roof.
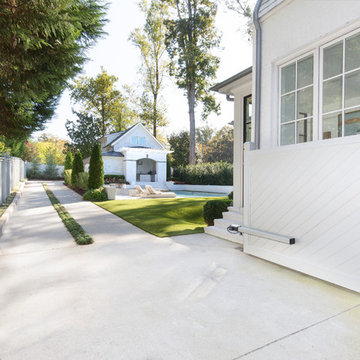
Jen Brooker Photography
This is an example of a white traditional two floor brick detached house in Atlanta with a pitched roof and a shingle roof.
This is an example of a white traditional two floor brick detached house in Atlanta with a pitched roof and a shingle roof.
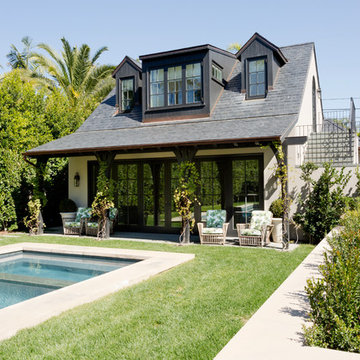
Inspiration for a white classic two floor detached house in Los Angeles with a pitched roof and a shingle roof.
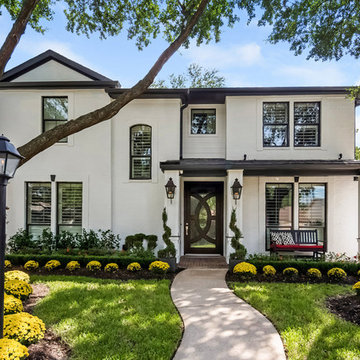
This is an example of a white and medium sized traditional two floor detached house in Houston with a hip roof and a shingle roof.
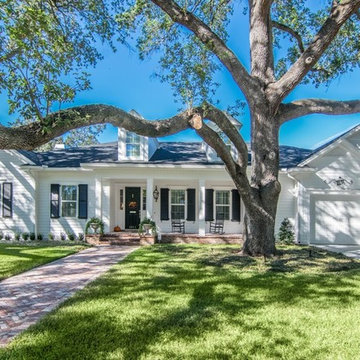
Photostudio Solutions
This is an example of a medium sized and white traditional bungalow detached house in Tampa with a shingle roof.
This is an example of a medium sized and white traditional bungalow detached house in Tampa with a shingle roof.
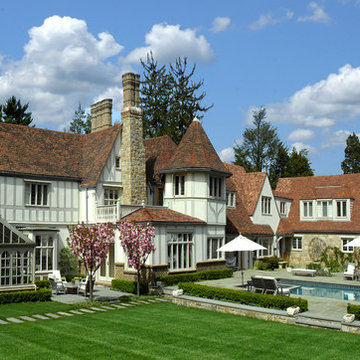
White classic render detached house in New York with three floors and a shingle roof.
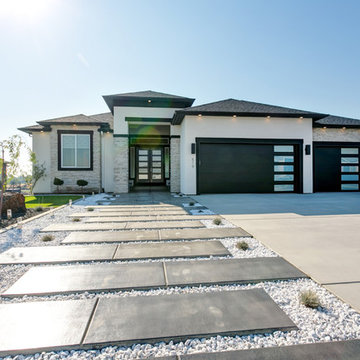
Karen Jackson Photography
This is an example of a large and white contemporary two floor render detached house in Seattle with a hip roof and a shingle roof.
This is an example of a large and white contemporary two floor render detached house in Seattle with a hip roof and a shingle roof.
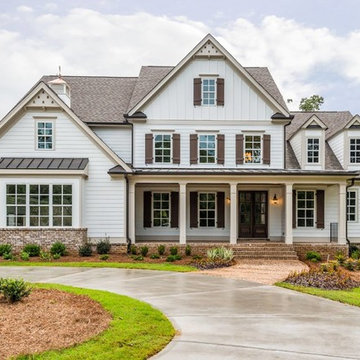
Photo of a white classic two floor detached house in Atlanta with a pitched roof and a shingle roof.
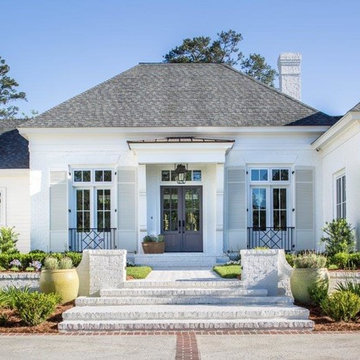
Design ideas for an expansive and white traditional bungalow brick detached house in Atlanta with a shingle roof.
White House Exterior with a Shingle Roof Ideas and Designs
5